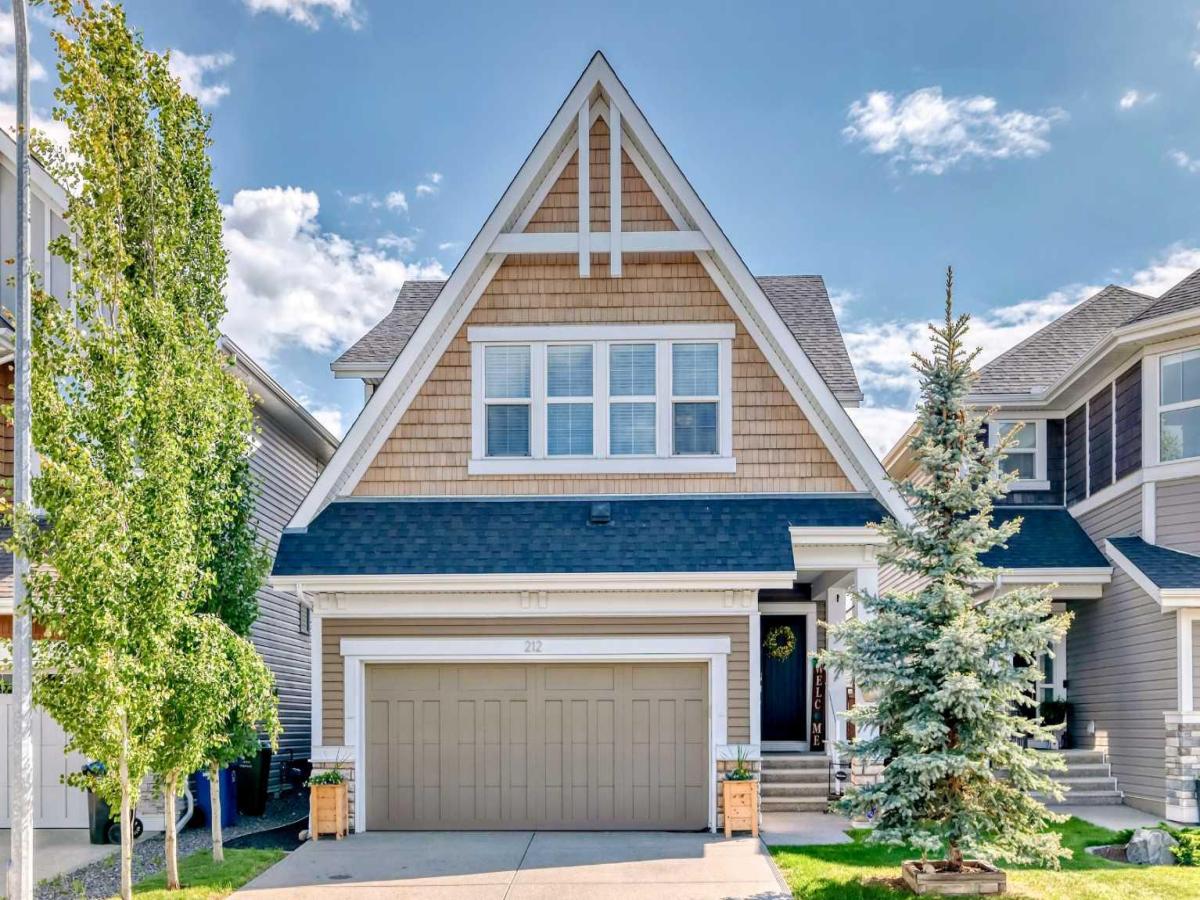Welcome home to this bright spacious FOUR BEDROOM Sterling built home located steps from the walking paths and ponds in the new desirable community of Legacy. This well maintained house has countless upgrades including HARDWOOD FLOORING throughout (including the upper level!), GRANITE countertops, high end stainless steel appliances, and elongated upper kitchen cabinets. Keep cozy all winter long with your gas fireplace in the spacious living room. Working from home is a breeze with a MAIN FLOOR OFFICE space open to the living area or use this flex room as a formal dining area. Upstairs you will find the primary bedroom retreat featuring a huge walk in closet and luxurious 5 piece ensuite with granite countertops, double sinks, stand up shower and soaker tub. Three other good sized bedrooms can be found on this level with ANOTHER 5 PIECE BATH! The upper central bonus room is upgraded with large windows and vaulted ceilings. Enjoy your first summer in your new home with the sunny west facing beautifully landscaped yard featuring two decks! Stay cool all summer long with CENTRAL AC. Legacy features 15 kms of walking paths, a community garden, new high school AND K-9 Calgary Catholic school currently under construction. Other notable updates include NEW FURNACE (2024), new fridge (2022), new washer and dryer (2023), and brand new dishwasher (2025). With quick access to MacLeod Trail, Stoney Trail, Deerfoot and the South Calgary Health Campus this community is sure to impress. Call for a viewing today
Property Details
Price:
$764,888
MLS #:
A2238427
Status:
Active
Beds:
4
Baths:
3
Address:
89 Legacy Green SE
Type:
Single Family
Subtype:
Detached
Subdivision:
Legacy
City:
Calgary
Listed Date:
Jul 9, 2025
Province:
AB
Finished Sq Ft:
2,461
Postal Code:
206
Lot Size:
4,316 sqft / 0.10 acres (approx)
Year Built:
2013
See this Listing
Rob Johnstone is a trusted Calgary Realtor with over 30 years of real estate experience. He has evaluated thousands of properties and is a recognized expert in Calgary home and condo sales. Rob offers accurate home evaluations either by email or through in-person appointments. Both options are free and come with no obligation. His focus is to provide honest advice and professional insight, helping Calgary homeowners make confident decisions when it’s time to sell their property.
More About RobMortgage Calculator
Schools
Interior
Appliances
Central Air Conditioner, Dishwasher, Dryer, Electric Range, Garage Control(s), Microwave Hood Fan, Refrigerator, Washer, Window Coverings
Basement
Full, Unfinished
Bathrooms Full
2
Bathrooms Half
1
Laundry Features
Upper Level
Exterior
Exterior Features
B B Q gas line, Playground
Lot Features
Landscaped, Rectangular Lot
Parking Features
Double Garage Attached
Parking Total
4
Patio And Porch Features
Deck
Roof
Asphalt Shingle
Financial
Map
Community
- Address89 Legacy Green SE Calgary AB
- SubdivisionLegacy
- CityCalgary
- CountyCalgary
- Zip CodeT2X 0X6
Similar Listings Nearby
- 416 Walcrest View SE
Calgary, AB$989,000
0.73 miles away
- 237 Magnolia Terrace SE
Calgary, AB$988,890
4.78 miles away
- 82 Mt Gibraltar Heights SE
Calgary, AB$979,900
2.95 miles away
- 425 Magnolia Way SE
Calgary, AB$975,000
4.84 miles away
- 212 Magnolia Heath SE
Calgary, AB$975,000
4.86 miles away
- 33 Magnolia Path SE
Calgary, AB$974,900
4.80 miles away
- 252 Walcrest View SE
Calgary, AB$969,888
0.74 miles away
- 217 Magnolia Heath SE
Calgary, AB$964,900
4.85 miles away
- 212 Auburn Meadows Crescent SE
Calgary, AB$960,000
3.80 miles away
- 87 Legacy Glen Terrace SE
Calgary, AB$959,900
0.44 miles away
89 Legacy Green SE
Calgary, AB
LIGHTBOX-IMAGES









