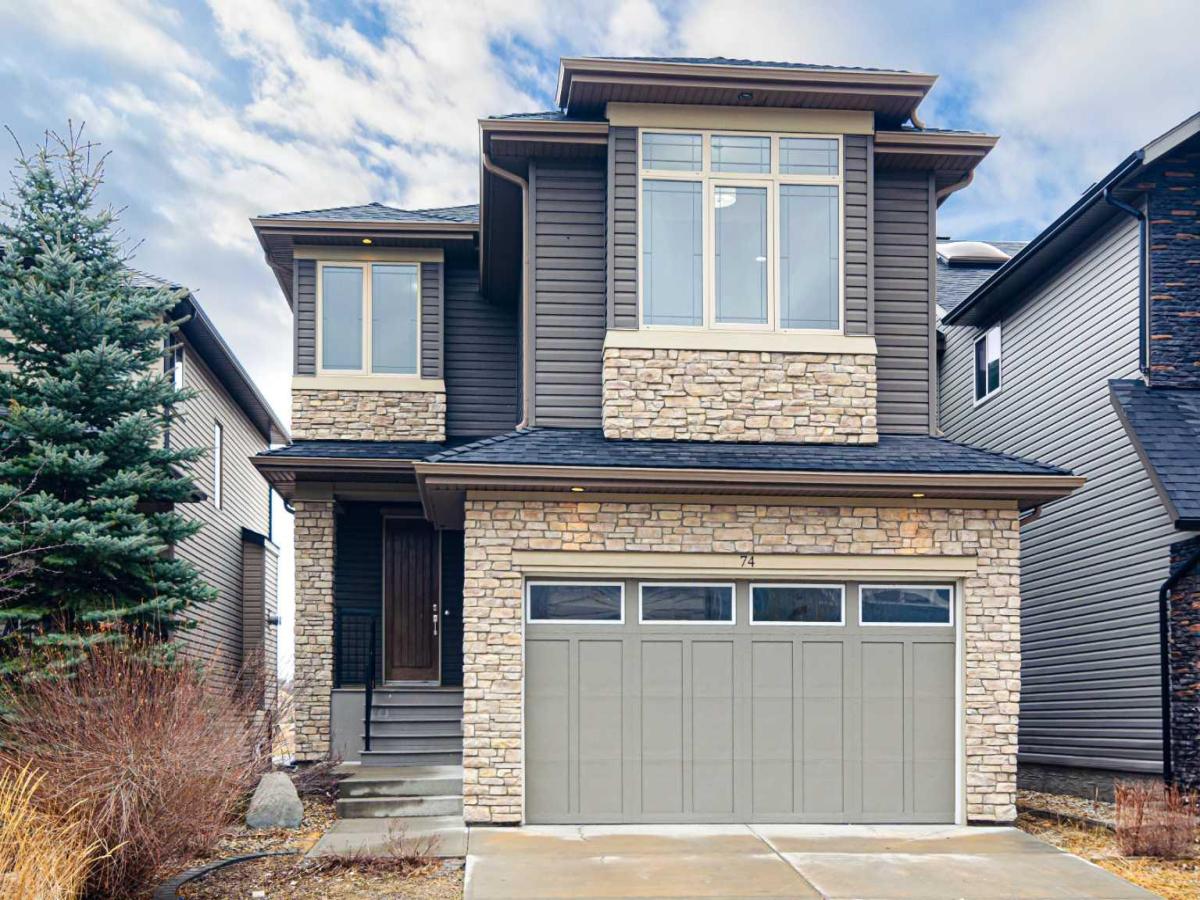#6 BED 4 WASH# DOUBLE CAR GARAGE# POND FACING# LEGAL SUITE# JACUZZI# MAIN FLOOR FULL BED &' WASH# Welcome to this exceptional 6-bedroom detached home with a fully legal 2-bedroom secondary Legal suite and a double detached garage, located in the sought-after SE community of Legacy. From the moment you arrive, the spacious and bright covered front porch invites you in—perfect for relaxing evenings. The main level boasts an open-concept layout filled with natural light, featuring luxury vinyl plank flooring, high ceilings, and a modern lighting package. A rare main floor bedroom with a full bath adds incredible flexibility for guests or multigenerational living. The stunning kitchen is equipped with stainless steel appliances, custom cabinetry, quartz countertops, a designer tile backsplash, and a large island with breakfast bar — ideal for both cooking and entertaining. Upstairs, the primary Bedroom offers a walk-in closet and a luxurious 4-piece ensuite with a jetted tub. Two additional bedrooms, a full bath, and a spacious bonus room complete the upper level. The fully finished basement includes a self-contained legal suite with a separate side entrance, two bedrooms, a full kitchen, 4-piece bath, storage space, and a large family room — perfect for rental income or extended family. This home blends style, space, and functionality for modern living. Don’t miss your opportunity to own this versatile and beautifully upgraded property!
Property Details
Price:
$730,000
MLS #:
A2232853
Status:
Active
Beds:
6
Baths:
4
Address:
568 Legacy Circle SE
Type:
Single Family
Subtype:
Detached
Subdivision:
Legacy
City:
Calgary
Listed Date:
Jun 20, 2025
Province:
AB
Finished Sq Ft:
1,688
Postal Code:
254
Lot Size:
2,798 sqft / 0.06 acres (approx)
Year Built:
2023
See this Listing
Rob Johnstone is a trusted Calgary Realtor with over 30 years of real estate experience. He has evaluated thousands of properties and is a recognized expert in Calgary home and condo sales. Rob offers accurate home evaluations either by email or through in-person appointments. Both options are free and come with no obligation. His focus is to provide honest advice and professional insight, helping Calgary homeowners make confident decisions when it’s time to sell their property.
More About RobMortgage Calculator
Schools
Interior
Appliances
Dishwasher, Electric Stove, Gas Stove, Microwave Hood Fan, Refrigerator, Washer/ Dryer, Window Coverings
Basement
Separate/ Exterior Entry, Finished, Full, Suite
Bathrooms Full
4
Laundry Features
In Basement
Exterior
Exterior Features
None
Lot Features
Back Lane
Parking Features
Double Garage Detached
Parking Total
4
Patio And Porch Features
Porch
Roof
Asphalt Shingle
Financial
Map
Community
- Address568 Legacy Circle SE Calgary AB
- SubdivisionLegacy
- CityCalgary
- CountyCalgary
- Zip CodeT2X 5J4
Similar Listings Nearby
- 98 Mahogany Passage SE
Calgary, AB$949,000
3.67 miles away
- 87 Legacy Glen Terrace SE
Calgary, AB$939,900
0.44 miles away
- 329 Seton Villas SE
Calgary, AB$939,000
2.33 miles away
- 74 Chaparral Valley Square SE
Calgary, AB$930,000
2.49 miles away
- 217 Magnolia Heath SE
Calgary, AB$929,900
4.50 miles away
- 100 Magnolia Crescent SE
Calgary, AB$929,900
4.71 miles away
- 99 Legacy Glen Terrace SE
Calgary, AB$924,900
0.43 miles away
- 105 Legacy Reach Crescent SE
Calgary, AB$919,900
0.40 miles away
- 412 Legacy Circle SE
Calgary, AB$913,900
0.34 miles away
- 193 Auburn Bay Boulevard SE
Calgary, AB$909,000
2.93 miles away
568 Legacy Circle SE
Calgary, AB
LIGHTBOX-IMAGES











