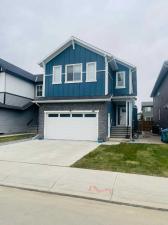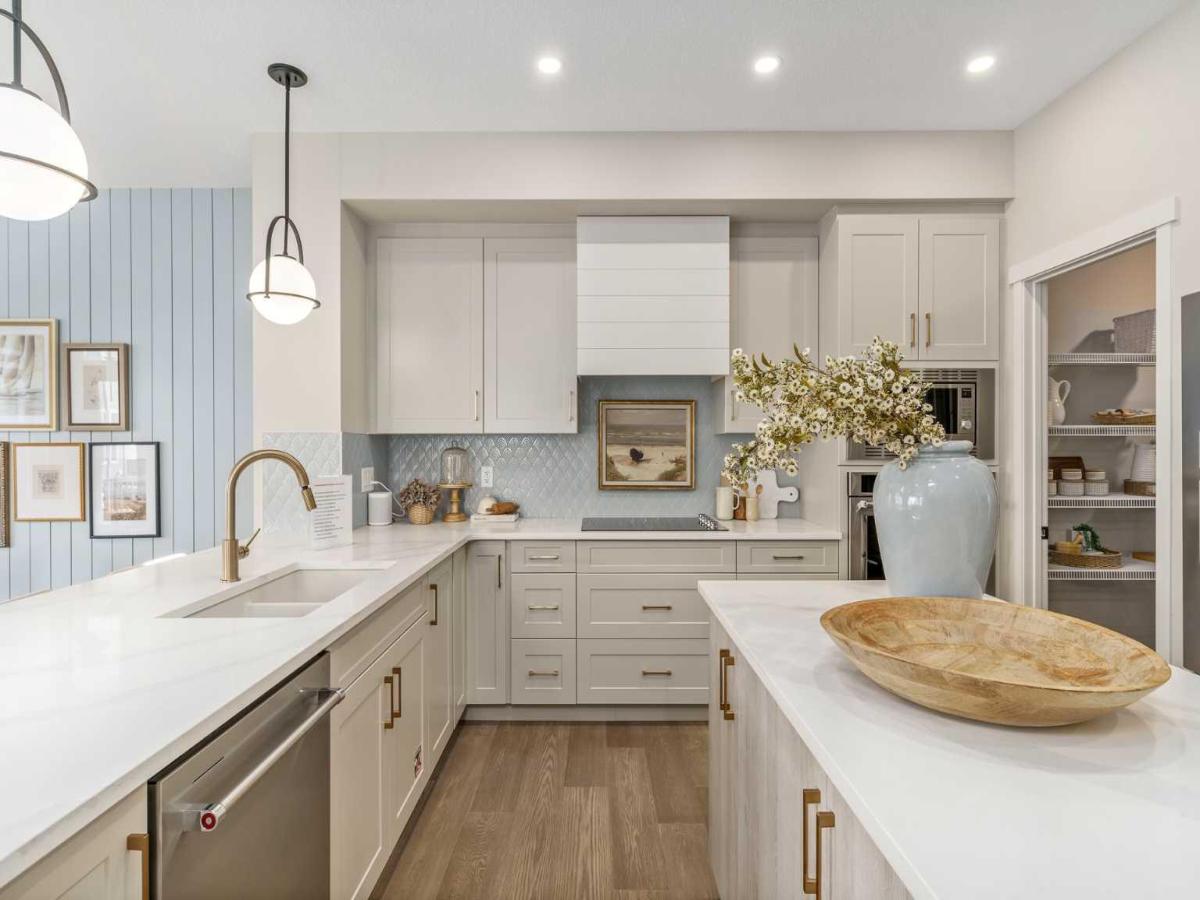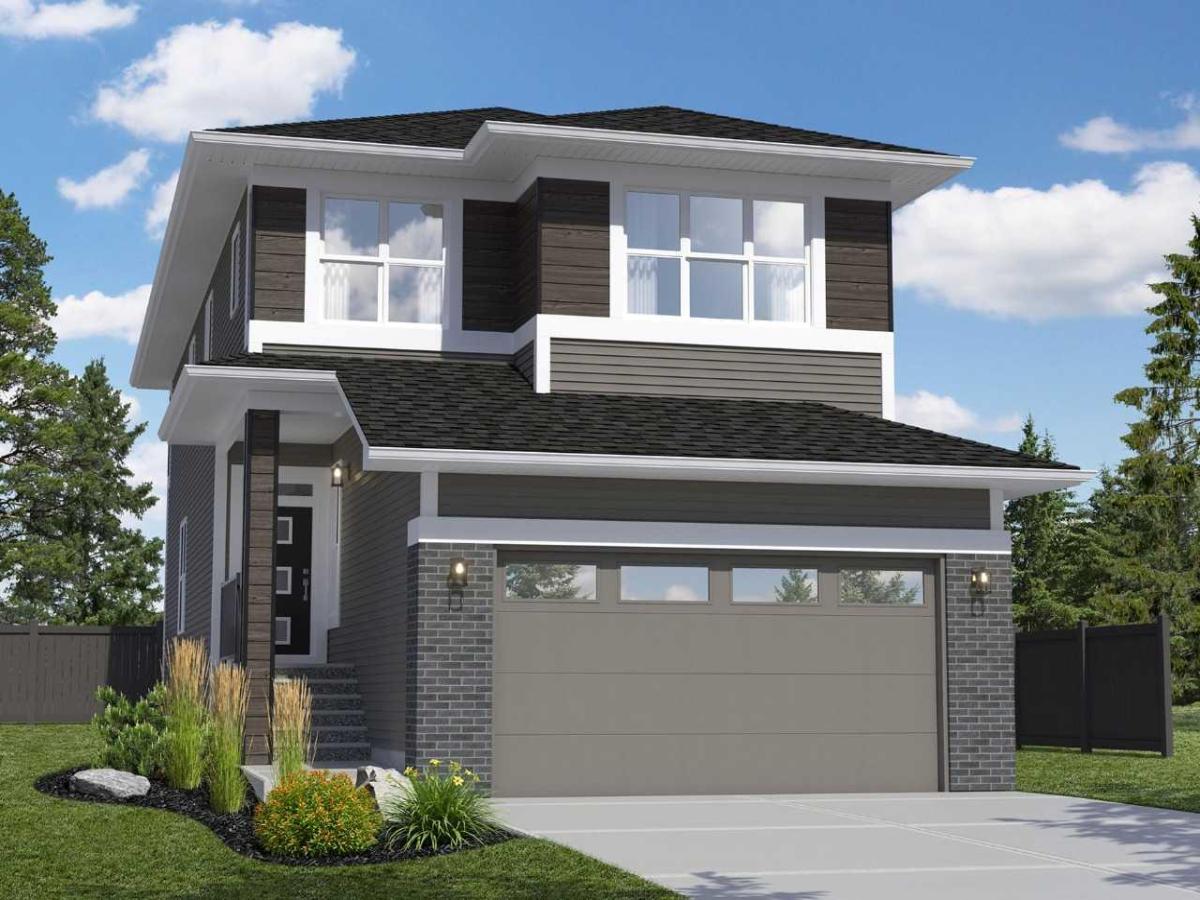Welcome to this 5-bedroom, 3.5-bathroom home in the sought after community of Legacy. The home has been freshly painted and updated with vinyl plank flooring on the upper level and basement. It also features 9-foot ceilings and 8-foot doors, creating a bright and open feel.
The main floor offers a spacious layout with a living room, dining area, flex room, and a powder room. The kitchen includes granite countertops, stainless steel appliances, and a separate spice kitchen. The living room has a gas fireplace, and the dining area opens to a low-maintenance deck' great for indoor-outdoor living.
Upstairs, the primary bedroom comes with a 5-piece en-suite and a walk-in closet. You’ll also find a bonus room, two more bedrooms, and a laundry room.
The finished basement has two additional rooms, a full bathroom, and a bar counter' ideal for extra living space or guests.
The west-facing backyard is fully landscaped and includes a gazebo for relaxing or entertaining.
This home is just steps from walking paths, parks, and local amenities. It’s a great option for families looking for space and convenience.
The main floor offers a spacious layout with a living room, dining area, flex room, and a powder room. The kitchen includes granite countertops, stainless steel appliances, and a separate spice kitchen. The living room has a gas fireplace, and the dining area opens to a low-maintenance deck' great for indoor-outdoor living.
Upstairs, the primary bedroom comes with a 5-piece en-suite and a walk-in closet. You’ll also find a bonus room, two more bedrooms, and a laundry room.
The finished basement has two additional rooms, a full bathroom, and a bar counter' ideal for extra living space or guests.
The west-facing backyard is fully landscaped and includes a gazebo for relaxing or entertaining.
This home is just steps from walking paths, parks, and local amenities. It’s a great option for families looking for space and convenience.
Property Details
Price:
$798,000
MLS #:
A2242904
Status:
Active
Beds:
5
Baths:
4
Address:
56 LEGACY Terrace SE
Type:
Single Family
Subtype:
Detached
Subdivision:
Legacy
City:
Calgary
Listed Date:
Jul 25, 2025
Province:
AB
Finished Sq Ft:
2,013
Postal Code:
208
Lot Size:
3,961 sqft / 0.09 acres (approx)
Year Built:
2013
See this Listing
Rob Johnstone is a trusted Calgary Realtor with over 30 years of real estate experience. He has evaluated thousands of properties and is a recognized expert in Calgary home and condo sales. Rob offers accurate home evaluations either by email or through in-person appointments. Both options are free and come with no obligation. His focus is to provide honest advice and professional insight, helping Calgary homeowners make confident decisions when it’s time to sell their property.
More About RobMortgage Calculator
Schools
Interior
Appliances
Dishwasher, Garage Control(s), Gas Stove, Microwave, Microwave Hood Fan, Refrigerator, Washer, Window Coverings
Basement
Finished, Full
Bathrooms Full
3
Bathrooms Half
1
Laundry Features
Laundry Room, Upper Level
Exterior
Exterior Features
Other, Private Yard
Lot Features
Back Yard, Gazebo, Landscaped
Parking Features
Double Garage Attached, Driveway, Garage Door Opener, Insulated
Parking Total
4
Patio And Porch Features
Deck, See Remarks
Roof
Asphalt
Financial
Map
Community
- Address56 LEGACY Terrace SE Calgary AB
- SubdivisionLegacy
- CityCalgary
- CountyCalgary
- Zip CodeT2X 0X8
Similar Listings Nearby
- 42 Seton Common SE
Calgary, AB$1,020,000
3.00 miles away
- 80 Magnolia Green SE
Calgary, AB$999,900
4.74 miles away
- 182 Setonstone Green SE
Calgary, AB$999,000
3.20 miles away
- 17 Legacy Glen Crescent SE
Calgary, AB$999,000
0.54 miles away
- 95 Cranbrook Hill SE
Calgary, AB$995,000
1.79 miles away
- 237 Magnolia Terrace SE
Calgary, AB$989,000
4.80 miles away
- 416 Walcrest View SE
Calgary, AB$989,000
0.76 miles away
- 212 Magnolia Heath SE
Calgary, AB$988,000
4.88 miles away
- 82 Mt Gibraltar Heights SE
Calgary, AB$979,900
2.99 miles away
- 217 Magnolia Heath SE
Calgary, AB$979,000
4.87 miles away
56 LEGACY Terrace SE
Calgary, AB
LIGHTBOX-IMAGES









