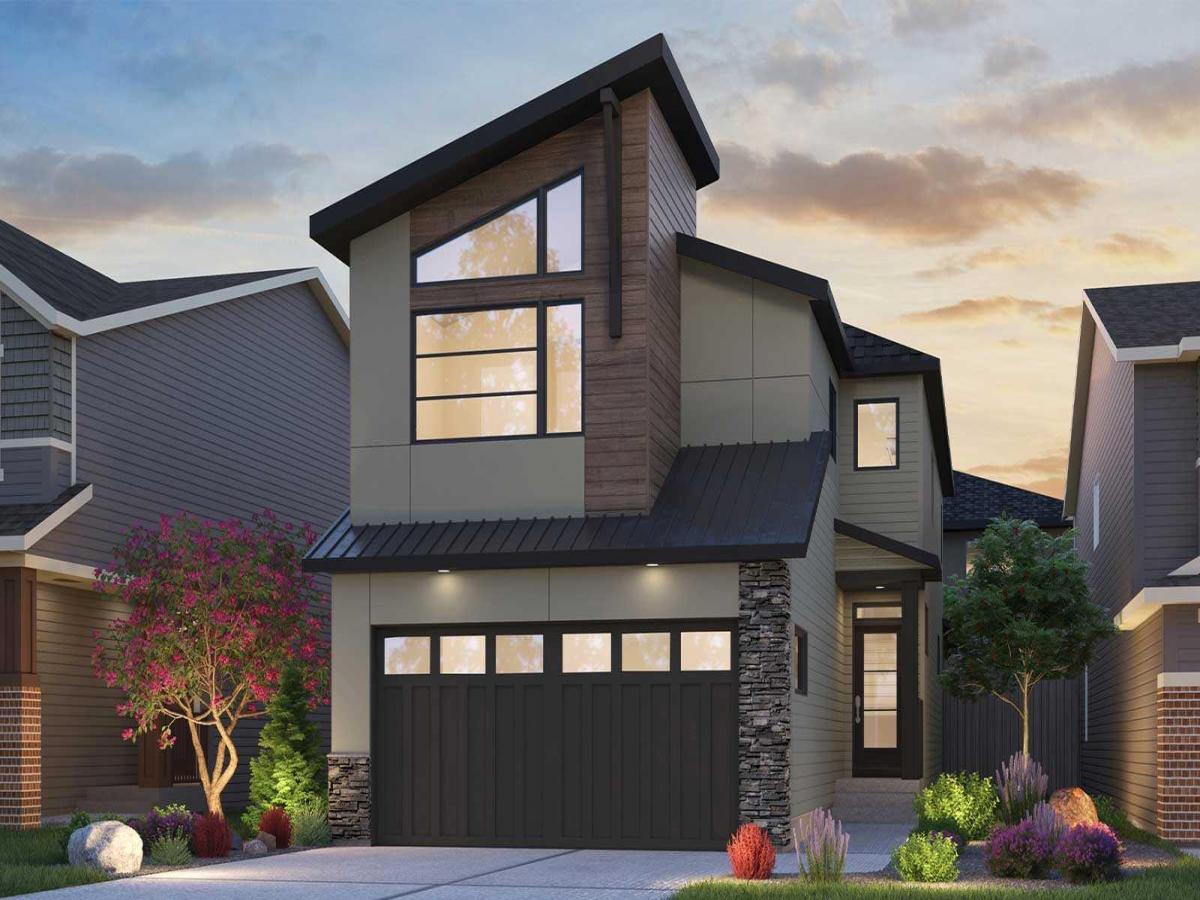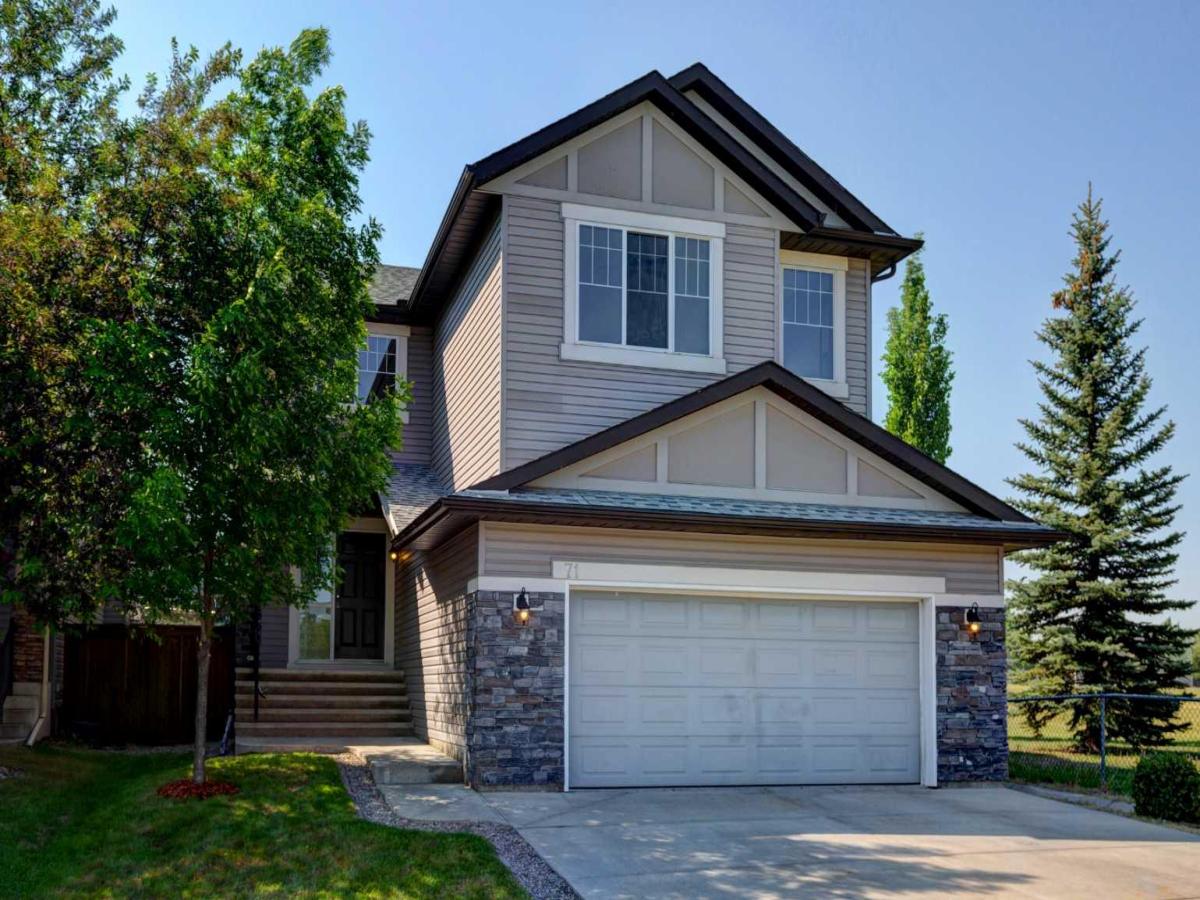PRICE REDUCED!! Welcome to Legacy! Where charm meets functionality in this fully finished 4 bedroom, 3.5 bath home tucked away in a quiet and unique cul-de-sac, directly across from a beautiful green space for added privacy and peace. Step inside to discover a freshly painted home with hardwood flooring throughout the main floor and a thoughtfully designed open-concept layout awaits! The kitchen is a host’s dream, featuring granite countertops, stainless steel appliances including a newer microwave hood fan and refrigerator, ample cabinetry, and a large centre island with breakfast bar—perfect for entertaining. Just off the kitchen is a spacious dining area that effortlessly transitions into the bright and airy living room, highlighted by large windows that fill the space with natural light. As you head upstairs you’ll find a thoughtfully designed floor plan starting with the private primary suite, complete with a walk-in closet and a 4-piece ensuite featuring dual sinks. The two additional bedrooms are located on the opposite side of the upper floor for added privacy and are accompanied by a convenient upper level laundry room and a full 4-piece bath. The fully finished basement offers even more living space with a 4th bedroom, an additional full bathroom, and a versatile rec area—perfect for a home gym, office, or media room. Outside, enjoy a fully fenced backyard that backs onto a laneway and features a concrete pad with gate access, perfect for RV parking or an extra vehicle, while still leaving plenty of yard space! Completing the package is a single attached garage with a driveway for an additional car. All of this for under $650,000 a fully finished, move-in ready home just minutes from schools, scenic walking paths, ponds, major roads, extensive green spaces, and parks. This is your chance to own a turnkey home in an unbeatable location!
Property Details
Price:
$635,000
MLS #:
A2225495
Status:
Active
Beds:
4
Baths:
4
Address:
54 Legacy Close SE
Type:
Single Family
Subtype:
Detached
Subdivision:
Legacy
City:
Calgary
Listed Date:
Jun 4, 2025
Province:
AB
Finished Sq Ft:
1,521
Postal Code:
209
Lot Size:
2,809 sqft / 0.06 acres (approx)
Year Built:
2014
See this Listing
Rob Johnstone is a trusted Calgary Realtor with over 30 years of real estate experience. He has evaluated thousands of properties and is a recognized expert in Calgary home and condo sales. Rob offers accurate home evaluations either by email or through in-person appointments. Both options are free and come with no obligation. His focus is to provide honest advice and professional insight, helping Calgary homeowners make confident decisions when it’s time to sell their property.
More About RobMortgage Calculator
Schools
Interior
Appliances
Dishwasher, Electric Stove, Microwave Hood Fan, Refrigerator, Washer/ Dryer, Window Coverings
Basement
Finished, Full
Bathrooms Full
3
Bathrooms Half
1
Laundry Features
Laundry Room, Upper Level
Exterior
Exterior Features
Lighting
Lot Features
Back Lane, Cul- De- Sac, Rectangular Lot
Parking Features
Single Garage Attached
Parking Total
2
Patio And Porch Features
None
Roof
Asphalt Shingle
Financial
Map
Community
- Address54 Legacy Close SE Calgary AB
- SubdivisionLegacy
- CityCalgary
- CountyCalgary
- Zip CodeT2X 0Y9
Similar Listings Nearby
- 223 Creekstone Circle SW
Calgary, AB$825,000
1.92 miles away
- 41 Belmont Common SW
Calgary, AB$825,000
2.03 miles away
- 55 Walden Place SE
Calgary, AB$825,000
0.90 miles away
- 126 Belmont Passage SW
Calgary, AB$824,900
2.15 miles away
- 43 Walden Court SE
Calgary, AB$824,900
1.11 miles away
- 31 Walgrove Way SE
Calgary, AB$824,900
0.61 miles away
- 142 Belmont Passage SW
Calgary, AB$824,900
2.14 miles away
- 91 Auburn Glen Way SE
Calgary, AB$820,000
3.86 miles away
- 71 Chapman Green SE
Calgary, AB$819,900
1.84 miles away
- 8 Auburn Bay Lane SE
Calgary, AB$815,000
3.17 miles away
54 Legacy Close SE
Calgary, AB
LIGHTBOX-IMAGES









