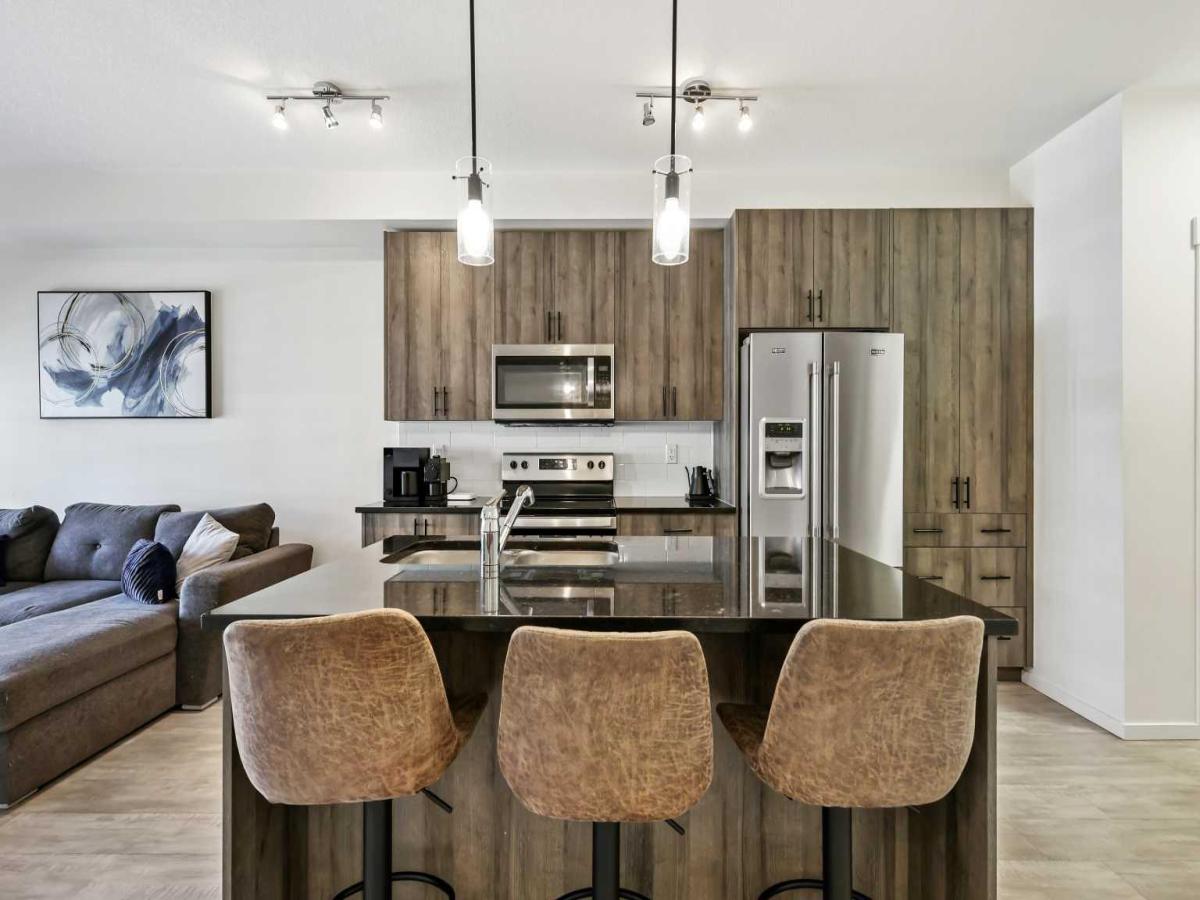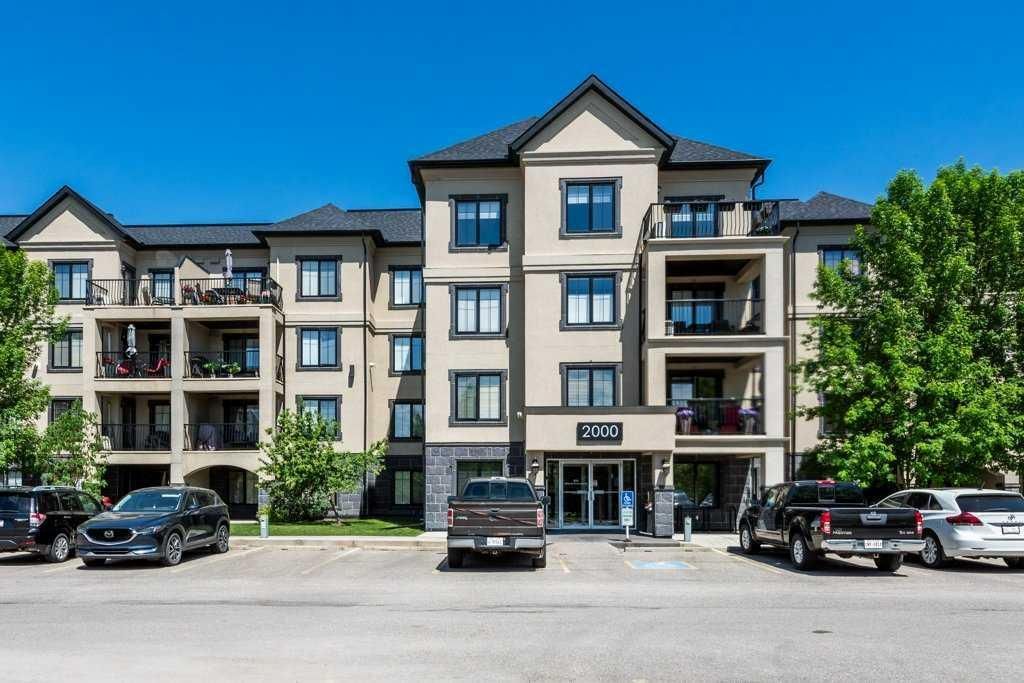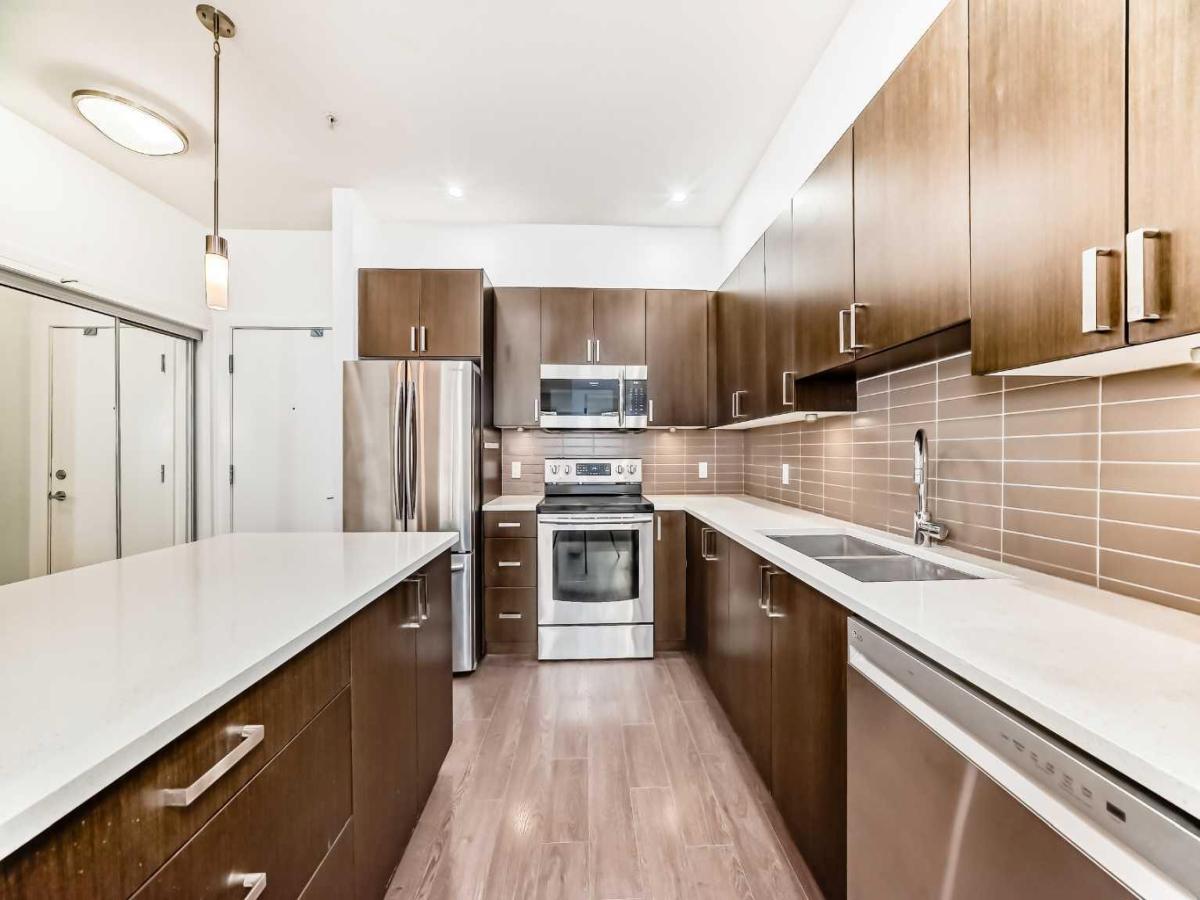CHECK THIS OUT!! This 3rd-floor 2-bedroom + 2-bathroom home is in "MOVE IN CONDITION" & built with numerous custom upgrades. You will fall in love with the 685 sq ft living space plus the covered WEST-facing balcony… BBQ time! The open, designed main living area features 9′ ceilings with a large family room overlooking the kitchen/nook & foyer. The kitchen has upgraded cabinets, QUARTZ counter tops, modern subway tile backsplash, upgraded stainless steel appliances, an undermount stainless steel sink, and many storage cabinets. Big primary bedroom features a walk through closet & more west views. The secondary bedroom includes a full closet and can be used as a den. Plus upgraded light fixtures and a chic custom luxury vinyl plank floors, laundry room, balcony gas line, and indoor parking stalls (Titled) … Never will you need to fight for parking on the busy streets or scrape the frost off in the morning. Check and compare the incredible value. In addition, this complex has great access to the new shopping right around the corner. **BONUS features include – Easy access to the exit staircase for walking your dog. Quick 2025 possession is available. Call your friendly REALTOR(R) today to view!
Property Details
Price:
$315,000
MLS #:
A2214590
Status:
Active
Beds:
2
Baths:
2
Address:
5304, 151 Legacy Main Street SE
Type:
Condo
Subtype:
Apartment
Subdivision:
Legacy
City:
Calgary
Listed Date:
Apr 24, 2025
Province:
AB
Finished Sq Ft:
685
Postal Code:
244
Year Built:
2021
See this Listing
Rob Johnstone is a trusted Calgary Realtor with over 30 years of real estate experience. He has evaluated thousands of properties and is a recognized expert in Calgary home and condo sales. Rob offers accurate home evaluations either by email or through in-person appointments. Both options are free and come with no obligation. His focus is to provide honest advice and professional insight, helping Calgary homeowners make confident decisions when it’s time to sell their property.
More About RobMortgage Calculator
Schools
Interior
Appliances
Dishwasher, Electric Stove, Microwave Hood Fan, Refrigerator, Washer/ Dryer
Bathrooms Full
2
Laundry Features
In Unit, Laundry Room
Pets Allowed
Restrictions
Exterior
Exterior Features
Lighting
Parking Features
Titled, Underground
Parking Total
1
Patio And Porch Features
Balcony(s)
Roof
Asphalt Shingle
Stories Total
4
Financial
Map
Community
- Address5304, 151 Legacy Main Street SE Calgary AB
- SubdivisionLegacy
- CityCalgary
- CountyCalgary
- Zip CodeT2X 4A4
Similar Listings Nearby
- 406, 35 Walgrove Walk SE
Calgary, AB$405,000
0.38 miles away
- 201, 25 Walgrove Walk SE
Calgary, AB$399,999
0.45 miles away
- 1213, 19489 Main Street SE
Calgary, AB$399,900
3.31 miles away
- 450 Elgin Gardens SE
Calgary, AB$399,900
3.85 miles away
- 430 Cranford Mews SE
Calgary, AB$399,900
2.51 miles away
- 2101, 310 Mckenzie Towne Gate SE
Calgary, AB$399,900
4.76 miles away
- 109, 22 Auburn Bay Link SE
Calgary, AB$399,900
3.54 miles away
- 405, 4150 Seton Drive SE
Calgary, AB$399,900
3.39 miles away
- 108, 20 Mahogany Mews SE
Calgary, AB$399,900
4.51 miles away
- 3198 New Brighton Gardens SE
Calgary, AB$399,900
4.82 miles away
5304, 151 Legacy Main Street SE
Calgary, AB
LIGHTBOX-IMAGES









