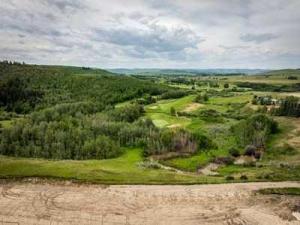**2,781 Sq.Ft. | 3-BED | 2.5-BATH | IMMEDIATE POSSESSION | TRIPLE CAR GARAGE | A/C | OPEN TO ABOVE | DESIGNER UPGRADES | $5000 WINDOW COVERING CREDIT** Welcome to this new, move-in ready executive home, crafted by Crystal Creek Homes. Located on a quiet, family-friendly street in Legacy. Featuring a rare triple car garage and spacious design, this home offers an open-to-above great room with a wall of windows that fill the space with natural light, plus a sleek gas fireplace for cozy evenings. The gourmet kitchen is equipped with a GAS RANGE, quartz counters, and a walk-through pantry with custom wood shelving – perfect for busy families. You''ll also find a main floor office, separate dining room, and stylish wide-plank LVP flooring throughout. Upstairs, a central bonus room offers extra living space, while the spacious primary suite features a coffered ceiling, spa-like ensuite with a freestanding soaker tub, oversized tiled shower, and dual sinks. The walk-in closet is complete with built-in organizers. Enjoy the added comfort of central A/C, energy saving features throughout, and a rear deck that’s ready for summer BBQs. Full Alberta New Home Warranty provides peace of mind. Legacy is a master-planned community with scenic pathways, parks, ponds, and schools – all within easy reach.This home is stunning – why build when you could move in before the Summer! Book your showing today!
Property Details
Price:
$1,089,000
MLS #:
A2223857
Status:
Active
Beds:
3
Baths:
3
Address:
48 Legacy Forest Landing SE
Type:
Single Family
Subtype:
Detached
Subdivision:
Legacy
City:
Calgary
Listed Date:
May 23, 2025
Province:
AB
Finished Sq Ft:
2,780
Postal Code:
256
Lot Size:
5,037 sqft / 0.12 acres (approx)
Year Built:
2024
See this Listing
Rob Johnstone is a trusted Calgary Realtor with over 30 years of real estate experience. He has evaluated thousands of properties and is a recognized expert in Calgary home and condo sales. Rob offers accurate home evaluations either by email or through in-person appointments. Both options are free and come with no obligation. His focus is to provide honest advice and professional insight, helping Calgary homeowners make confident decisions when it’s time to sell their property.
More About RobMortgage Calculator
Schools
Interior
Appliances
Dishwasher, Dryer, Gas Range, Microwave, Range Hood, Refrigerator, Washer
Basement
Full, Unfinished
Bathrooms Full
2
Bathrooms Half
1
Laundry Features
Laundry Room, Upper Level
Exterior
Exterior Features
None
Lot Features
Back Yard, Cul- De- Sac
Parking Features
Triple Garage Attached
Parking Total
6
Patio And Porch Features
Deck
Roof
Asphalt Shingle
Financial
Map
Community
- Address48 Legacy Forest Landing SE Calgary AB
- SubdivisionLegacy
- CityCalgary
- CountyCalgary
- Zip CodeT2X 5J6
Similar Listings Nearby
- 181 Auburn Shores Landing SE
Calgary, AB$1,368,000
3.17 miles away
- 88 Marquis View SE
Calgary, AB$1,324,889
4.99 miles away
- 216 Masters Cove SE
Calgary, AB$1,320,000
4.43 miles away
- 39 Cranarch Terrace SE
Calgary, AB$1,289,500
1.70 miles away
- 520 Parkridge Drive SE
Calgary, AB$1,275,000
4.43 miles away
- 33 Silverado Crest Bay SW
Calgary, AB$1,268,000
4.26 miles away
- 24 Masters Court SE
Calgary, AB$1,260,000
4.79 miles away
- 211 Creekview Gardens SW
Calgary, AB$1,260,000
3.34 miles away
- 164 Cranbrook Drive SE
Calgary, AB$1,259,900
1.78 miles away
- 102 Legacy Woods Circle SE
Calgary, AB$1,250,000
0.32 miles away
48 Legacy Forest Landing SE
Calgary, AB
LIGHTBOX-IMAGES










