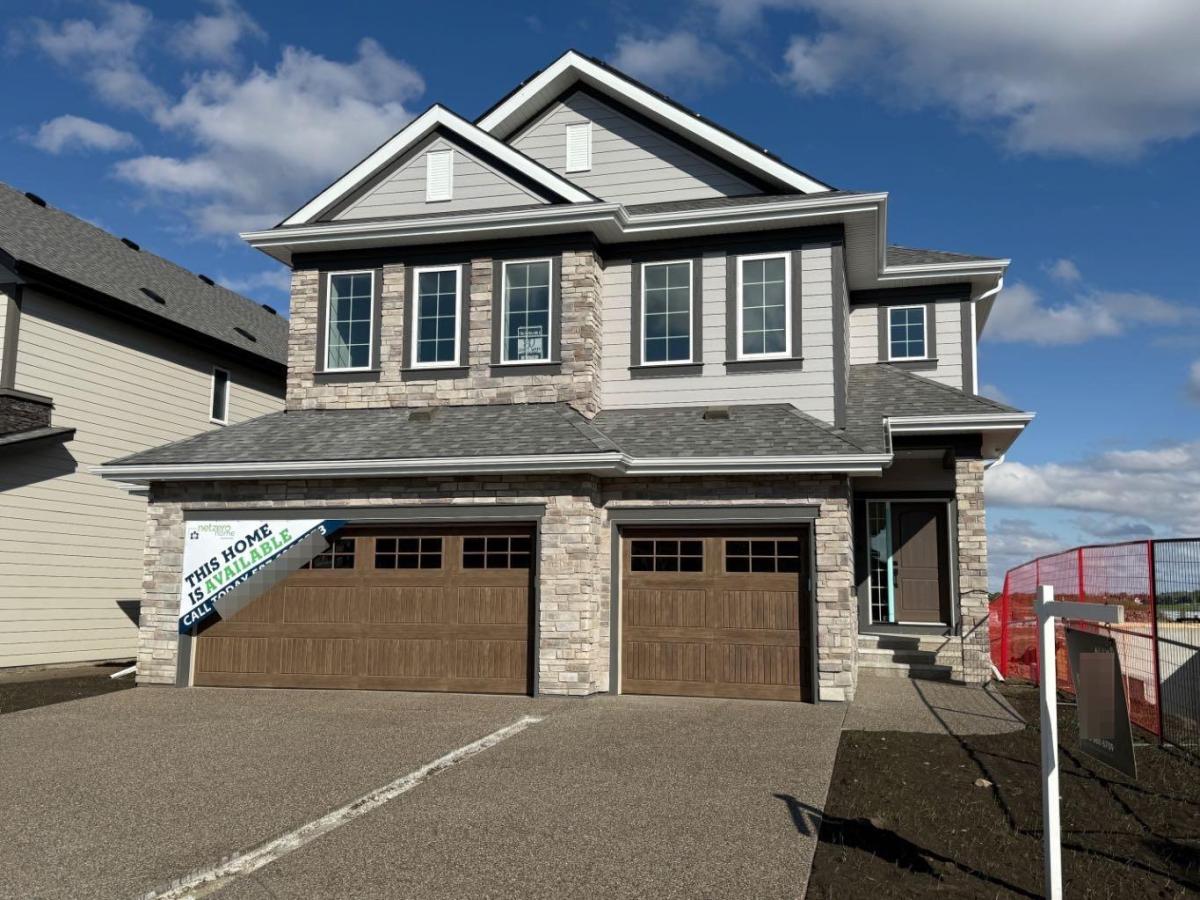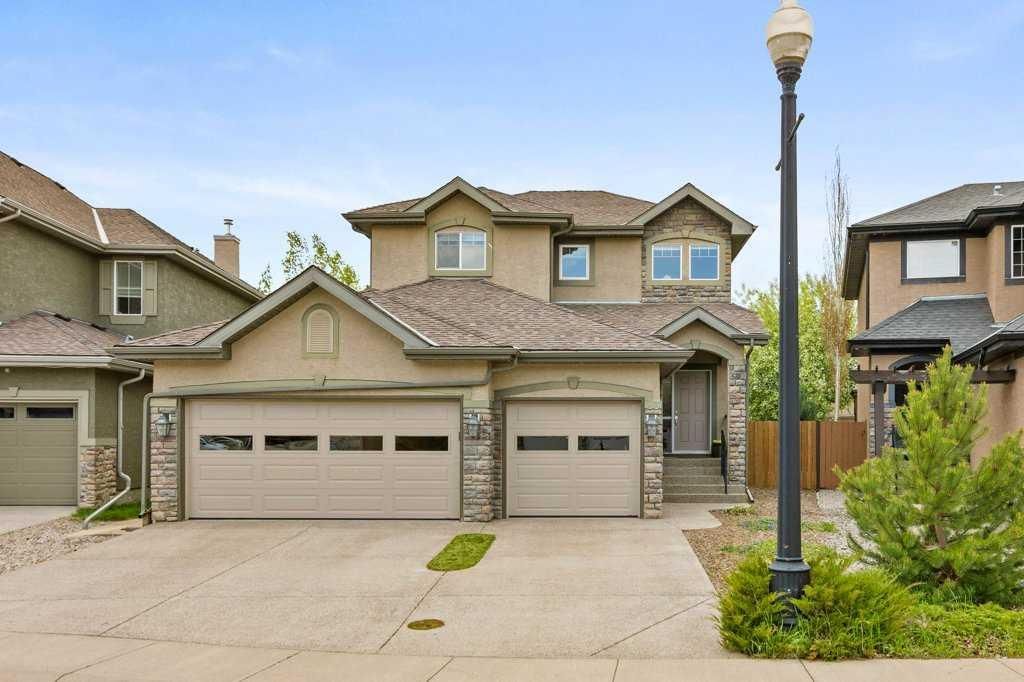LUXURY LIVING | DEVELOPED BASEMENT | (4+1) BEDROOMS** This exquisite custom-built family home has been impeccably maintained. Offering 3,460 sq. ft. of thoughtfully designed living space, this property features 4+1 bedrooms, 3.5 baths, a developed basement, and a double-car garage. The House faces west, and the backyard faces East, providing an abundance of natural light while ensuring your privacy. The entrance of the home greets you with a stunning, wide entrance. The main floor boasts 9-foot ceilings with a grand 2-storey family room, upgraded luxury vinyl plank flooring, custom tiles around the fireplace extended to the ceiling, and an impressive executive chef-inspired kitchen equipped with quartz countertops, a built-in gas range and built-in Oven & microwave, a walkthrough pantry, and extended-height cabinets. This level also includes a private den with custom windows and a spacious mudroom.
On the second floor, you’ll find a generous bonus room, a large primary bedroom, and 3 additional spacious bedrooms with closets. The main bathroom is 5 Pcs features dual sinks, and there’s a separate laundry room area for access to natural light while preserving your privacy. The WOW factor greets you throughout this home.
The basement features a large room and a recreational room or a gaming room for your children. The basement also has a wet bar, a mechanical room and storage space.
The exterior of the home is finished with w/Vinal siding, a Deck. An ideal property for those with a young or growing family, this amazing home is conveniently located within walking distance to the high school area and new elementary schools (including the new Legacy K-9 school), parks/playgrounds, walking/bike paths, several shops & restaurants, Legacy Pond and 300 acres of protected green space and forest. Enjoy the peaceful neighbourhood while still being close to all the necessary amenities. Don’t miss out on this incredible opportunity to own a home that truly has it all! This house was a Show home for an award-winning builder (Sterling Homes) with every possible upgrade.
*Contact us today to schedule a showing and experience this exceptional property firsthand.
On the second floor, you’ll find a generous bonus room, a large primary bedroom, and 3 additional spacious bedrooms with closets. The main bathroom is 5 Pcs features dual sinks, and there’s a separate laundry room area for access to natural light while preserving your privacy. The WOW factor greets you throughout this home.
The basement features a large room and a recreational room or a gaming room for your children. The basement also has a wet bar, a mechanical room and storage space.
The exterior of the home is finished with w/Vinal siding, a Deck. An ideal property for those with a young or growing family, this amazing home is conveniently located within walking distance to the high school area and new elementary schools (including the new Legacy K-9 school), parks/playgrounds, walking/bike paths, several shops & restaurants, Legacy Pond and 300 acres of protected green space and forest. Enjoy the peaceful neighbourhood while still being close to all the necessary amenities. Don’t miss out on this incredible opportunity to own a home that truly has it all! This house was a Show home for an award-winning builder (Sterling Homes) with every possible upgrade.
*Contact us today to schedule a showing and experience this exceptional property firsthand.
Property Details
Price:
$905,000
MLS #:
A2245333
Status:
Active
Beds:
5
Baths:
4
Address:
416 Legacy View SE
Type:
Single Family
Subtype:
Detached
Subdivision:
Legacy
City:
Calgary
Listed Date:
Aug 7, 2025
Province:
AB
Finished Sq Ft:
2,451
Postal Code:
223
Lot Size:
4,596 sqft / 0.11 acres (approx)
Year Built:
2019
See this Listing
Rob Johnstone is a trusted Calgary Realtor with over 30 years of real estate experience. He has evaluated thousands of properties and is a recognized expert in Calgary home and condo sales. Rob offers accurate home evaluations either by email or through in-person appointments. Both options are free and come with no obligation. His focus is to provide honest advice and professional insight, helping Calgary homeowners make confident decisions when it’s time to sell their property.
More About RobMortgage Calculator
Schools
Interior
Appliances
Built- In Gas Range, Built- In Oven, Built- In Refrigerator, Central Air Conditioner, Dishwasher, Dryer, Garage Control(s), Microwave, Range Hood, Washer
Basement
Finished, Full
Bathrooms Full
3
Bathrooms Half
1
Laundry Features
Laundry Room, Upper Level
Exterior
Exterior Features
B B Q gas line, Other
Lot Features
Rectangular Lot
Parking Features
Double Garage Attached, Driveway
Parking Total
4
Patio And Porch Features
Deck
Roof
Asphalt Shingle
Financial
Map
Community
- Address416 Legacy View SE Calgary AB
- SubdivisionLegacy
- CityCalgary
- CountyCalgary
- Zip CodeT2X 2E3
Similar Listings Nearby
- 472 Legacy Woods Circle SE
Calgary, AB$1,175,000
0.14 miles away
- 308 Parkridge Green SE
Calgary, AB$1,150,000
3.96 miles away
- 10 Legacy Forest Heights SE
Calgary, AB$1,150,000
0.20 miles away
- 144 Legacy Mount SE
Calgary, AB$1,140,000
0.29 miles away
- 39 Creekstone Way SW
Calgary, AB$1,125,000
2.04 miles away
- 80 Legacy Woods Crescent SE
Calgary, AB$1,125,000
0.13 miles away
- 23 deerbrook Road SE
Calgary, AB$1,124,000
4.62 miles away
- 23 Cranleigh Close SE
Calgary, AB$1,100,000
2.75 miles away
- 224 Mckenzie Lake Cove SE
Calgary, AB$1,100,000
3.84 miles away
- 48 Legacy Forest Landing SE
Calgary, AB$1,089,000
0.43 miles away
416 Legacy View SE
Calgary, AB
LIGHTBOX-IMAGES










