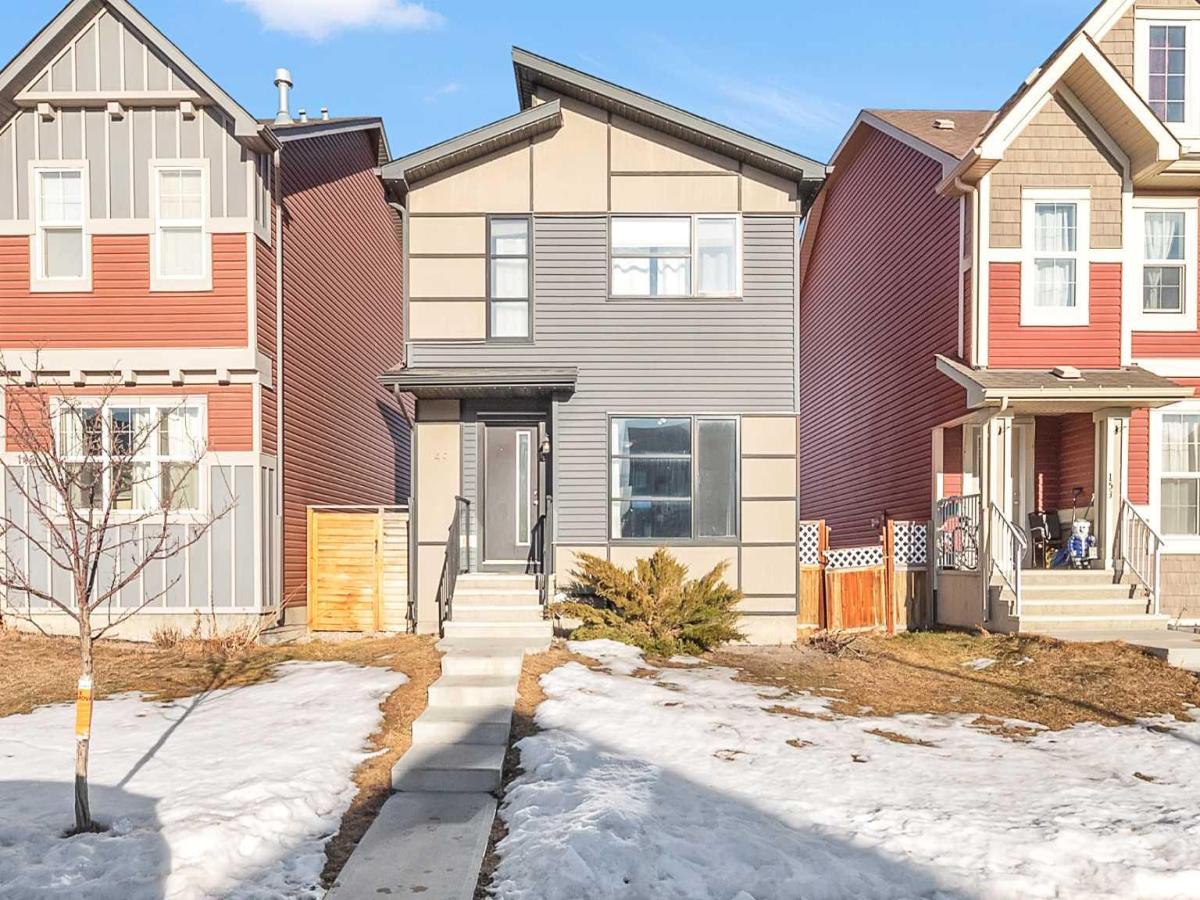** Please click "Videos" for 3D tour ** Welcome to a one owner townhouse, close to all schools & all the great amenities in very desirable Legacy! Amazing features include: BRAND NEW CARPET THROUGHOUT (August 29, 2025), 3 bedrooms, 2.5 bathrooms, 1668 sq ft, 2 decks/balconies (1 BBQ gas line), insulated/drywalled double attached garage, den on entry floor (could be a 4th bedroom), granite countertops throughout, upgraded SS appliances, second/main floor laundry, en suite bathroom, 9ft ceilings and much more! Location is 10 out of 10 – south views off your back deck, lots of additional parking right out front your unit (and visitor parking in the complex), bus stop close by, all amenities & schools within walking distance and very easy access to Stoney Trail/MacLeod Trail/Deerfoot Trail! Pride in ownership and move-in ready! Measurements – Entry level – 241 sq ft, 2nd floor – 703 sq ft, 3rd floor – 724 sq ft. LOW LOW CONDO FEE – $370.81.
Property Details
Price:
$469,900
MLS #:
A2208056
Status:
Active
Beds:
3
Baths:
3
Address:
411 Legacy Village Way SE
Type:
Single Family
Subtype:
Row/Townhouse
Subdivision:
Legacy
City:
Calgary
Listed Date:
Apr 18, 2025
Province:
AB
Finished Sq Ft:
1,668
Postal Code:
233
Lot Size:
1,227 sqft / 0.03 acres (approx)
Year Built:
2021
See this Listing
Rob Johnstone is a trusted Calgary Realtor with over 30 years of real estate experience. He has evaluated thousands of properties and is a recognized expert in Calgary home and condo sales. Rob offers accurate home evaluations either by email or through in-person appointments. Both options are free and come with no obligation. His focus is to provide honest advice and professional insight, helping Calgary homeowners make confident decisions when it’s time to sell their property.
More About RobMortgage Calculator
Schools
Interior
Appliances
Dishwasher, Dryer, Electric Range, Garage Control(s), Microwave Hood Fan, Refrigerator, Washer, Window Coverings
Basement
None
Bathrooms Full
2
Bathrooms Half
1
Laundry Features
In Unit, Main Level
Pets Allowed
Call
Exterior
Exterior Features
Balcony
Lot Features
Landscaped, Lawn, Low Maintenance Landscape
Lot Size Dimensions
20 x 61
Parking Features
Double Garage Attached, Insulated, See Remarks
Parking Total
2
Patio And Porch Features
Balcony(s), Patio
Roof
Asphalt Shingle
Financial
Map
Community
- Address411 Legacy Village Way SE Calgary AB
- SubdivisionLegacy
- CityCalgary
- CountyCalgary
- Zip CodeT2X 3Z3
Similar Listings Nearby
- 28 Auburn Bay Drive SE
Calgary, AB$610,000
4.46 miles away
- 804 Seton Circle SE
Calgary, AB$610,000
2.86 miles away
- 8 silverton glen Green SW
Calgary, AB$610,000
1.93 miles away
- 149 Walden Parade SE
Calgary, AB$610,000
0.96 miles away
- 376 Bridlewood Avenue SW
Calgary, AB$609,900
4.84 miles away
- 200 Belmont Way SW
Calgary, AB$609,900
2.33 miles away
- 157 Belmont Drive SW
Calgary, AB$609,900
2.18 miles away
- 18 Wolf Creek Rise SE
Calgary, AB$609,900
1.35 miles away
- 16 Sunhaven Way SE
Calgary, AB$609,900
3.42 miles away
- 1370 Legacy Circle SE
Calgary, AB$609,888
0.86 miles away
411 Legacy Village Way SE
Calgary, AB
LIGHTBOX-IMAGES











