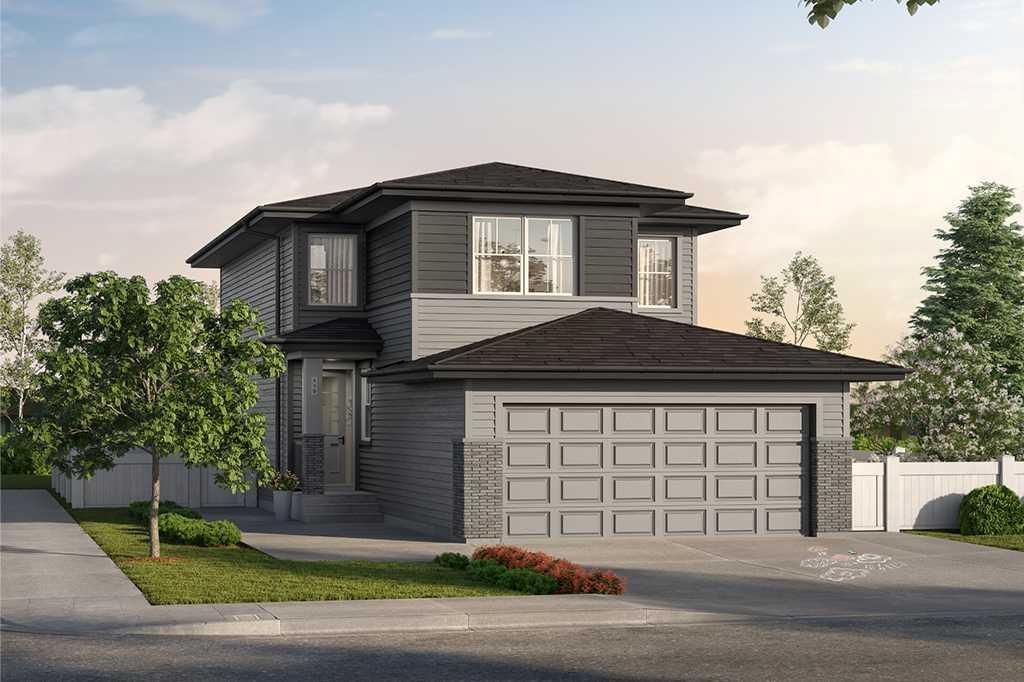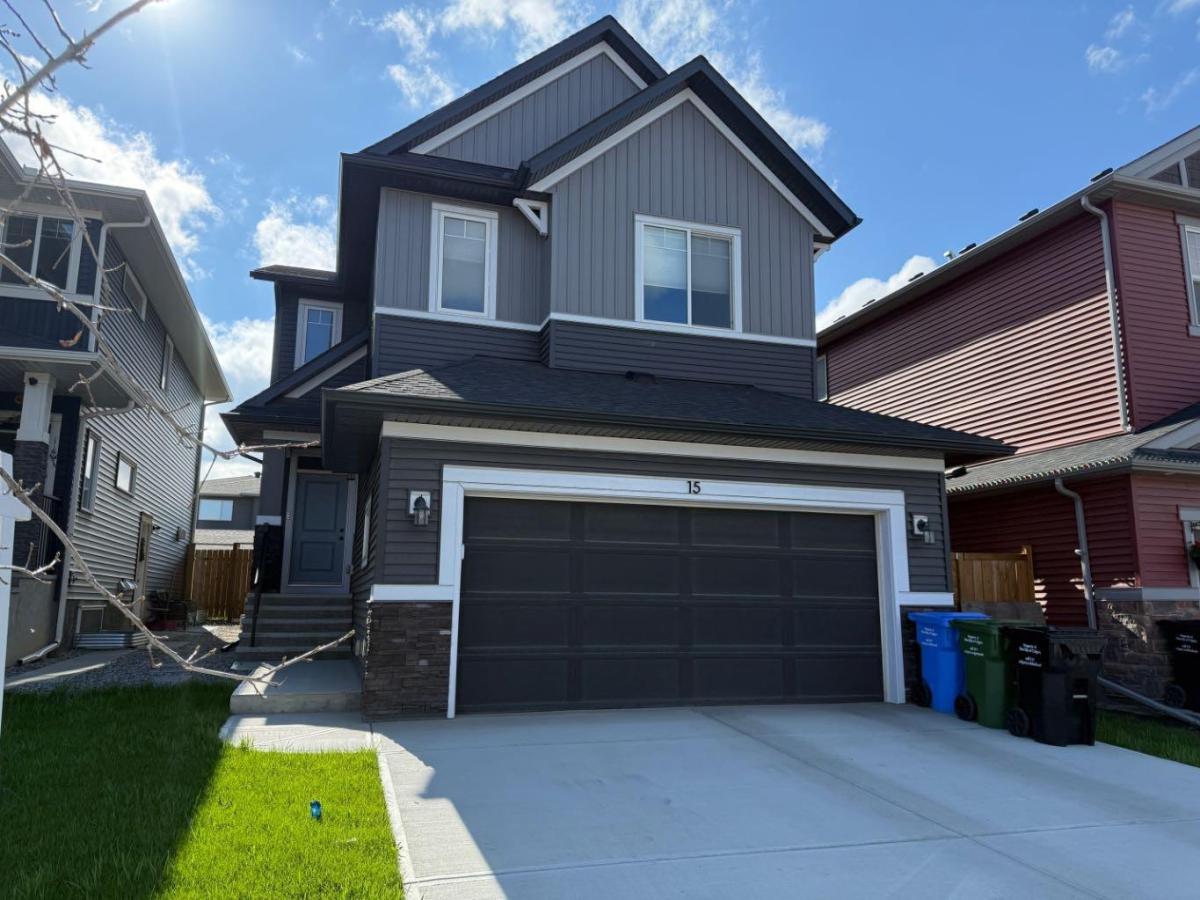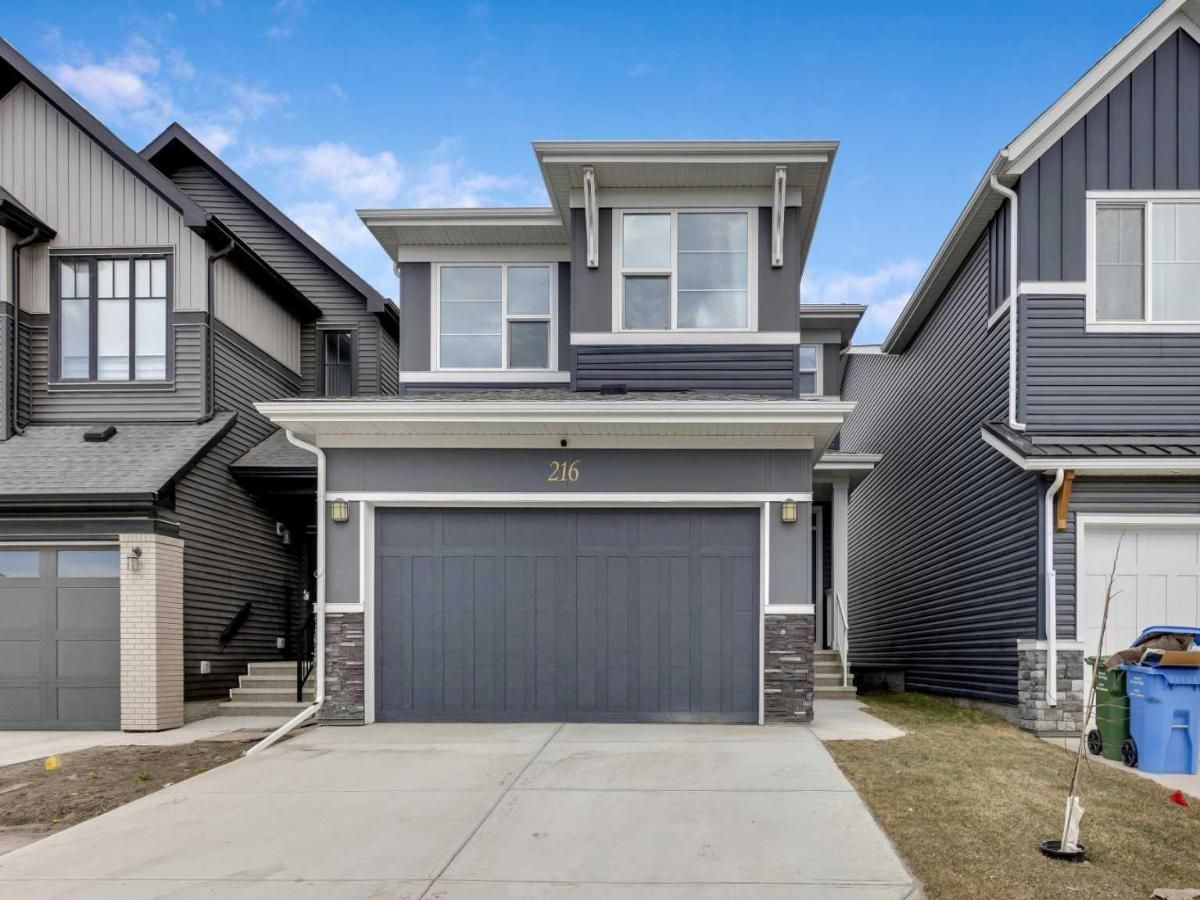Welcome to this wonderful semi-detached home in the vibrant and amenity-rich community of Legacy. This home impresses from the curb with a tiered flower garden, charming front porch, and double detached garage—offering both style and function. Inside, the main floor is fully open concept, with rich hardwood floors throughout, a spacious living area, and a generous dining space that flows into the heart of the home: a stunning kitchen complete with dark cabinetry, a central island, stainless steel appliances, and a large walk-in pantry. Off the back, step into your sun-soaked southwest-facing backyard featuring a deck, patio area, and mature landscaping—ideal for entertaining. Upstairs, you’ll find a bright loft, two spacious bedrooms—each with its own private ensuite—and convenient upper floor laundry. The fully finished basement offers even more living space with a cozy rec room, electric fireplace, a third bedroom, and 3-piece bathroom. Additional features include central A/C to keep you cool in summer, and a location just steps to scenic walking paths around the pond. Enjoy the convenience of nearby shopping at Township Centre and Legacy Village, plus easy access to Stoney Trail. This home is truly move-in ready—everything is completed, nothing left to do but enjoy!
Property Details
Price:
$575,000
MLS #:
A2242838
Status:
Pending
Beds:
3
Baths:
4
Address:
41 Legacy Gate SE
Type:
Single Family
Subtype:
Semi Detached (Half Duplex)
Subdivision:
Legacy
City:
Calgary
Listed Date:
Jul 26, 2025
Province:
AB
Finished Sq Ft:
1,507
Postal Code:
203
Lot Size:
3,455 sqft / 0.08 acres (approx)
Year Built:
2013
See this Listing
Rob Johnstone is a trusted Calgary Realtor with over 30 years of real estate experience. He has evaluated thousands of properties and is a recognized expert in Calgary home and condo sales. Rob offers accurate home evaluations either by email or through in-person appointments. Both options are free and come with no obligation. His focus is to provide honest advice and professional insight, helping Calgary homeowners make confident decisions when it’s time to sell their property.
More About RobMortgage Calculator
Schools
Interior
Appliances
Dryer, Electric Stove, Microwave Hood Fan, Refrigerator, Washer, Window Coverings
Basement
Finished, Full
Bathrooms Full
3
Bathrooms Half
1
Laundry Features
Upper Level
Exterior
Exterior Features
None
Lot Features
Back Lane, Back Yard, Interior Lot, Paved, Rectangular Lot
Parking Features
Alley Access, Double Garage Detached, On Street, Paved
Parking Total
2
Patio And Porch Features
Deck, Front Porch
Roof
Asphalt Shingle
Financial
Map
Community
- Address41 Legacy Gate SE Calgary AB
- SubdivisionLegacy
- CityCalgary
- CountyCalgary
- Zip CodeT2X 0W3
Similar Listings Nearby
- 60 Sunlake Road SE
Calgary, AB$746,000
2.51 miles away
- 192 Wolf River Drive SE
Calgary, AB$745,000
1.33 miles away
- 68 Creekstone Grove SW
Calgary, AB$740,900
2.25 miles away
- 237 Masters Road SE
Calgary, AB$740,000
4.87 miles away
- 18 Legacy Reach Park SE
Calgary, AB$740,000
0.92 miles away
- 15 Creekside Grove SW
Calgary, AB$739,900
2.57 miles away
- 40 Walgrove Mews SE
Calgary, AB$739,900
0.27 miles away
- 220, 20 Silverado Crest Park SW
Calgary, AB$739,900
3.26 miles away
- 27 Seton Parade SE
Calgary, AB$739,000
2.69 miles away
- 216 Creekstone Row SW
Calgary, AB$735,000
2.17 miles away
41 Legacy Gate SE
Calgary, AB
LIGHTBOX-IMAGES











