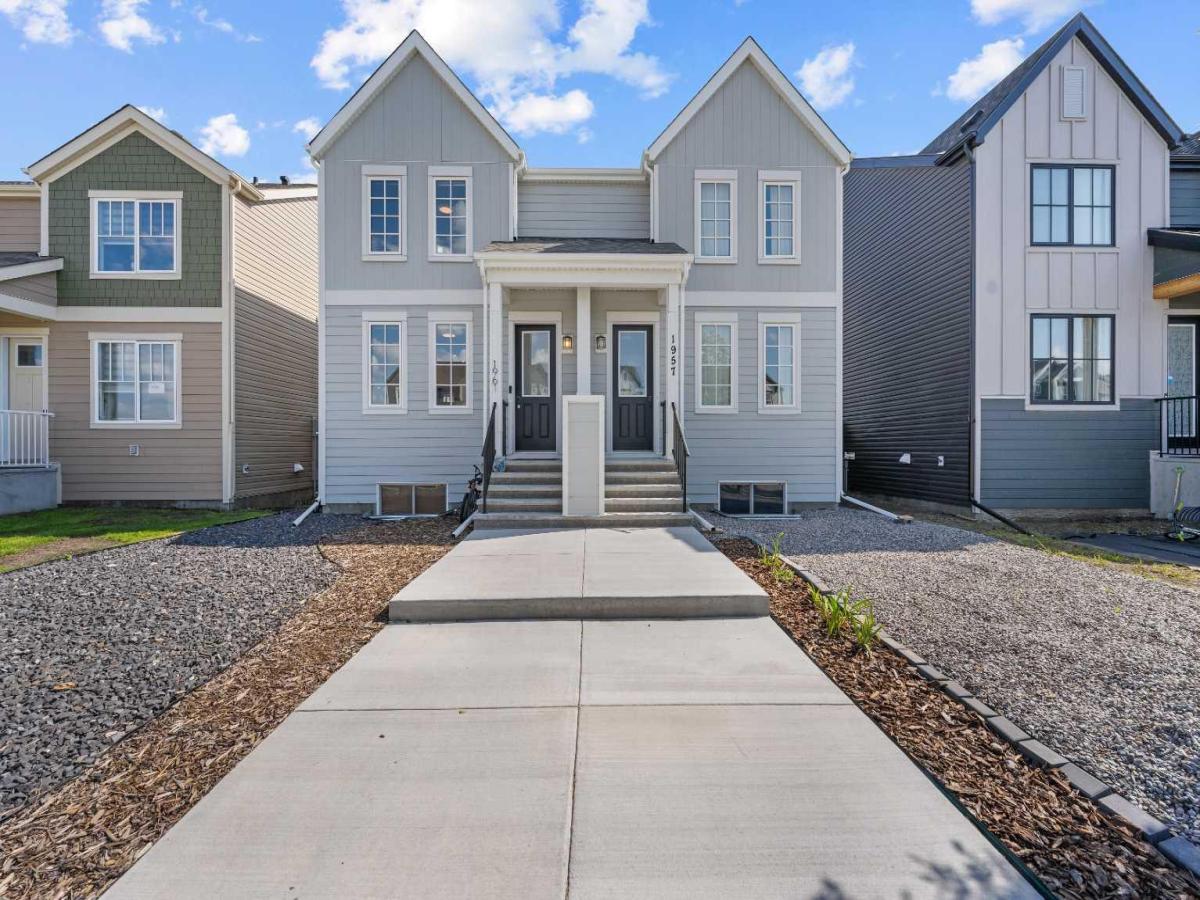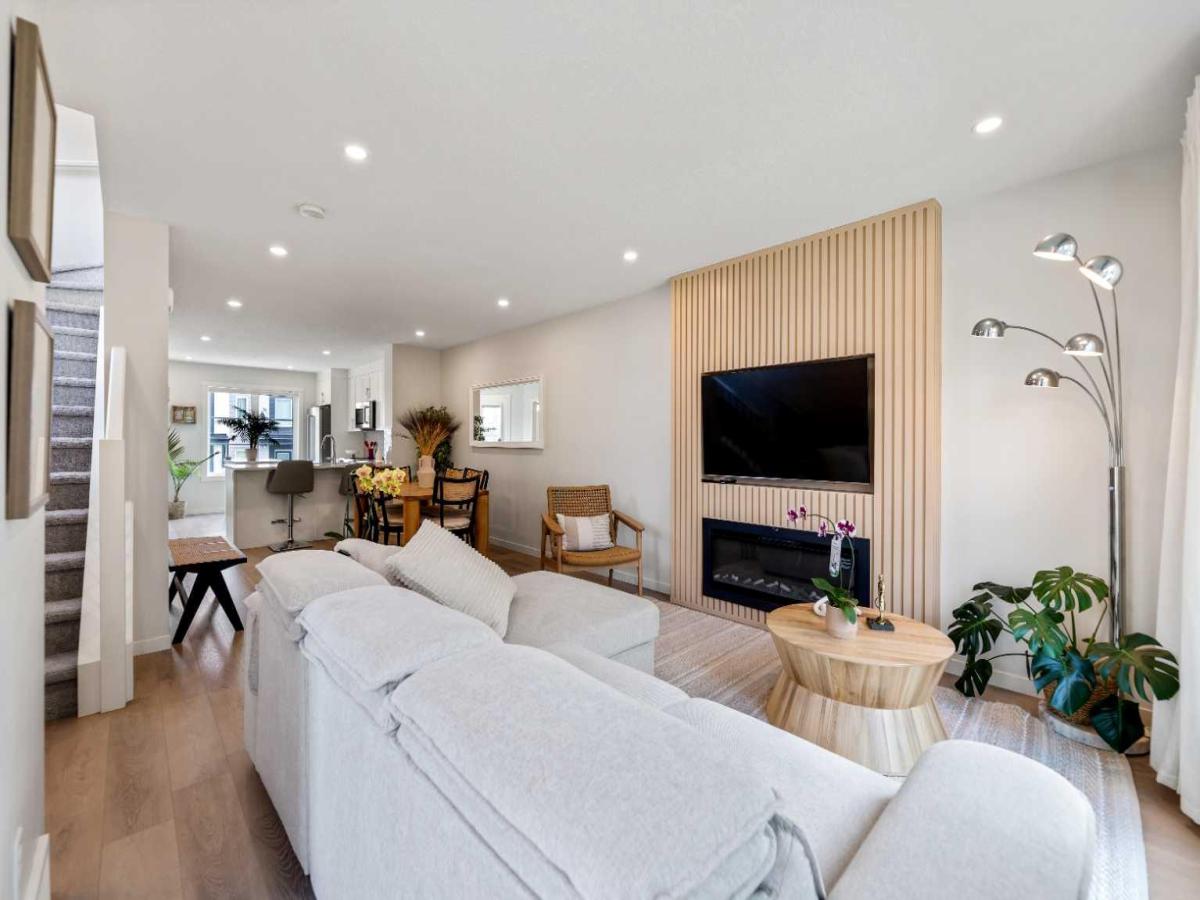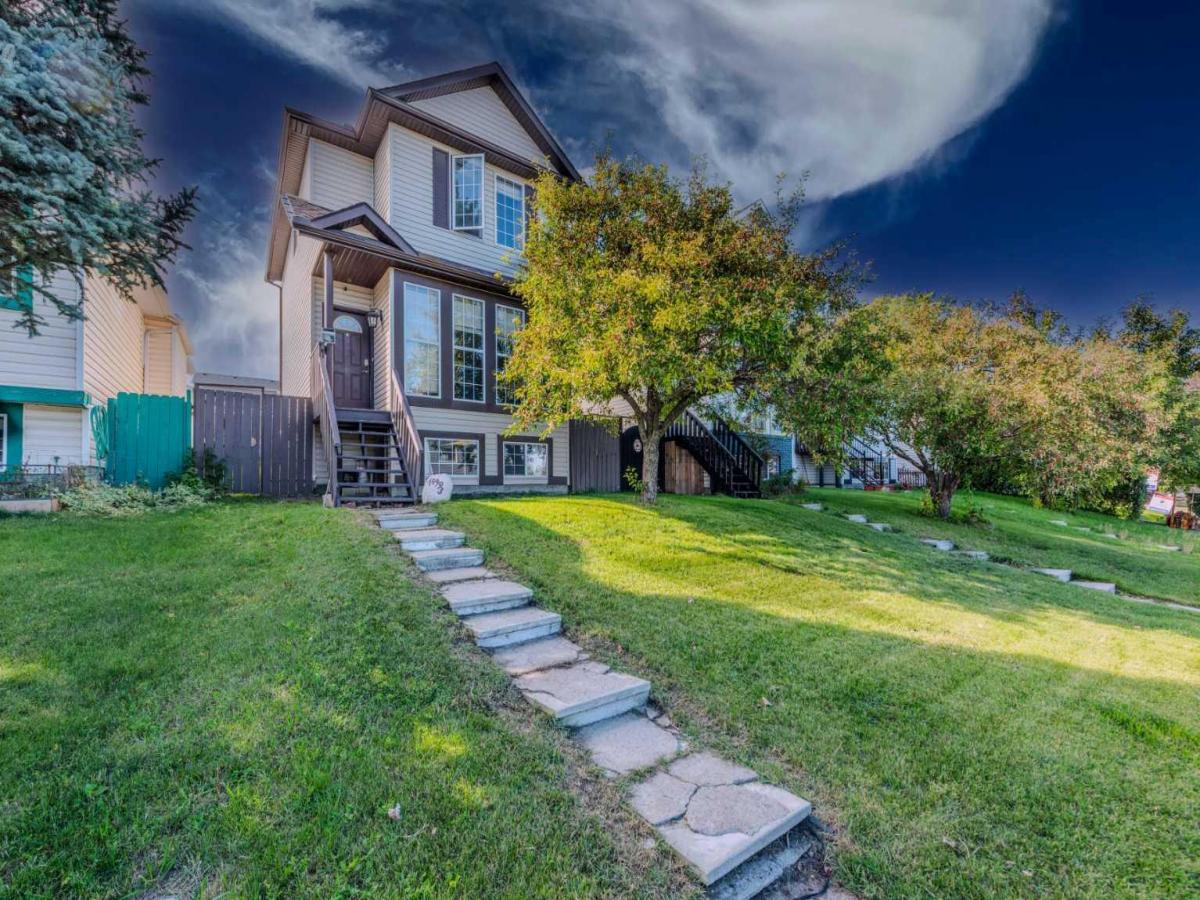Welcome to your future home in the vibrant and fast-growing community of Legacy, where convenience meets comfort. Located just steps from nearby shopping centres and offering ample FRONT STREET PARKING, this townhome is perfectly suited for young professionals, couples, or small families seeking a modern lifestyle in a well-connected neighbourhood.
This thoughtfully laid-out property features TWO SPACIOUS BEDROOMS and two and a half bathrooms. As you step inside, you''re welcomed by a bright and functional foyer with access to the attached TANDEM GARAGE and a large closet designed to keep your seasonal items neatly tucked away.
The main living area, located on the second level, offers an open-concept design that flows seamlessly between the living room, dining space, and kitchen—creating a versatile space that’s perfect for both entertaining and everyday living. The kitchen is outfitted with stainless steel appliances, quartz countertops, and an abundance of workspace, making it easy to prepare meals or experiment with new recipes. Just off the living area, the PRIVATE BALCONY invites you to enjoy your morning coffee or host relaxed gatherings in the fresh air.
Upstairs, everyday chores are made easier with the convenient UPPER LEVEL LAUNDRY area. Both bedrooms are generously sized and feature their OWN PRIVATE ENSUITES. The primary suite includes a walk-in closet and a four-piece bathroom, creating a restful retreat at the end of your day.
Set in the family-oriented neighbourhood of Legacy, this home offers close proximity to daycare centres, highly regarded schools, cozy cafés, walking paths, and a variety of retail stores. With quick access to major roadways like Stoney Trail, commuting or planning a weekend escape is simple and stress-free.
If you''re looking for comfort, convenience, and community, this property delivers on all fronts. Book your private showing today and discover the lifestyle waiting for you in Legacy.
This thoughtfully laid-out property features TWO SPACIOUS BEDROOMS and two and a half bathrooms. As you step inside, you''re welcomed by a bright and functional foyer with access to the attached TANDEM GARAGE and a large closet designed to keep your seasonal items neatly tucked away.
The main living area, located on the second level, offers an open-concept design that flows seamlessly between the living room, dining space, and kitchen—creating a versatile space that’s perfect for both entertaining and everyday living. The kitchen is outfitted with stainless steel appliances, quartz countertops, and an abundance of workspace, making it easy to prepare meals or experiment with new recipes. Just off the living area, the PRIVATE BALCONY invites you to enjoy your morning coffee or host relaxed gatherings in the fresh air.
Upstairs, everyday chores are made easier with the convenient UPPER LEVEL LAUNDRY area. Both bedrooms are generously sized and feature their OWN PRIVATE ENSUITES. The primary suite includes a walk-in closet and a four-piece bathroom, creating a restful retreat at the end of your day.
Set in the family-oriented neighbourhood of Legacy, this home offers close proximity to daycare centres, highly regarded schools, cozy cafés, walking paths, and a variety of retail stores. With quick access to major roadways like Stoney Trail, commuting or planning a weekend escape is simple and stress-free.
If you''re looking for comfort, convenience, and community, this property delivers on all fronts. Book your private showing today and discover the lifestyle waiting for you in Legacy.
Property Details
Price:
$430,000
MLS #:
A2239677
Status:
No Longer Available
Beds:
2
Baths:
3
Address:
207 Legacy Common SE
Type:
Single Family
Subtype:
Row/Townhouse
Subdivision:
Legacy
City:
Calgary
Listed Date:
Jul 17, 2025
Province:
AB
Finished Sq Ft:
1,207
Postal Code:
249
Lot Size:
1,022 sqft / 0.02 acres (approx)
Year Built:
2021
See this Listing
Rob Johnstone is a trusted Calgary Realtor with over 30 years of real estate experience. He has evaluated thousands of properties and is a recognized expert in Calgary home and condo sales. Rob offers accurate home evaluations either by email or through in-person appointments. Both options are free and come with no obligation. His focus is to provide honest advice and professional insight, helping Calgary homeowners make confident decisions when it’s time to sell their property.
More About RobMortgage Calculator
Schools
Interior
Appliances
Dishwasher, Dryer, Electric Range, Microwave Hood Fan, Refrigerator, Washer, Window Coverings
Basement
None
Bathrooms Full
2
Bathrooms Half
1
Laundry Features
In Unit
Pets Allowed
Restrictions
Exterior
Exterior Features
Balcony
Lot Features
Back Lane
Parking Features
Double Garage Attached, Tandem
Parking Total
3
Patio And Porch Features
Balcony(s)
Roof
Asphalt Shingle
Financial
Map
Community
- Address207 Legacy Common SE Calgary AB
- SubdivisionLegacy
- CityCalgary
- CountyCalgary
- Zip CodeT2X 4H9
Similar Listings Nearby
- 426 Belmont Avenue SW
Calgary, AB$559,000
2.39 miles away
- 42 Inverness Place SE
Calgary, AB$558,999
3.77 miles away
- 1961 Rangeview Drive SE
Calgary, AB$554,900
4.61 miles away
- 29 Setonvista Gate SE
Calgary, AB$550,489
2.80 miles away
- 109, 474 Seton Circle SE
Calgary, AB$549,900
2.52 miles away
- 236 Rangeview Way SE
Calgary, AB$549,900
3.96 miles away
- 1322 New Brighton Park SE
Calgary, AB$549,900
4.92 miles away
- 14993 5 Street SW
Calgary, AB$549,900
4.70 miles away
- 7403 202 Avenue SE
Calgary, AB$549,900
3.70 miles away
- 206 Copperstone Grove SE
Calgary, AB$549,900
4.76 miles away
207 Legacy Common SE
Calgary, AB
LIGHTBOX-IMAGES






