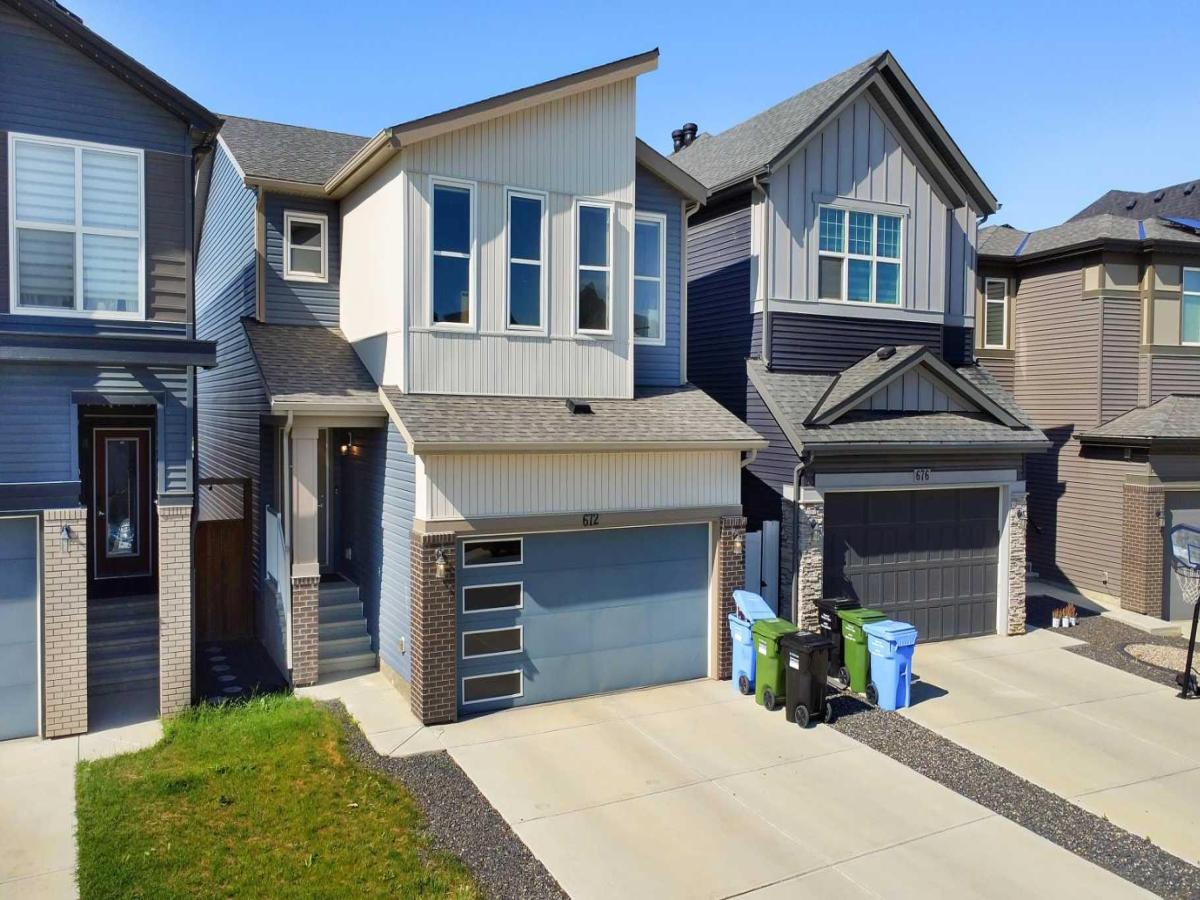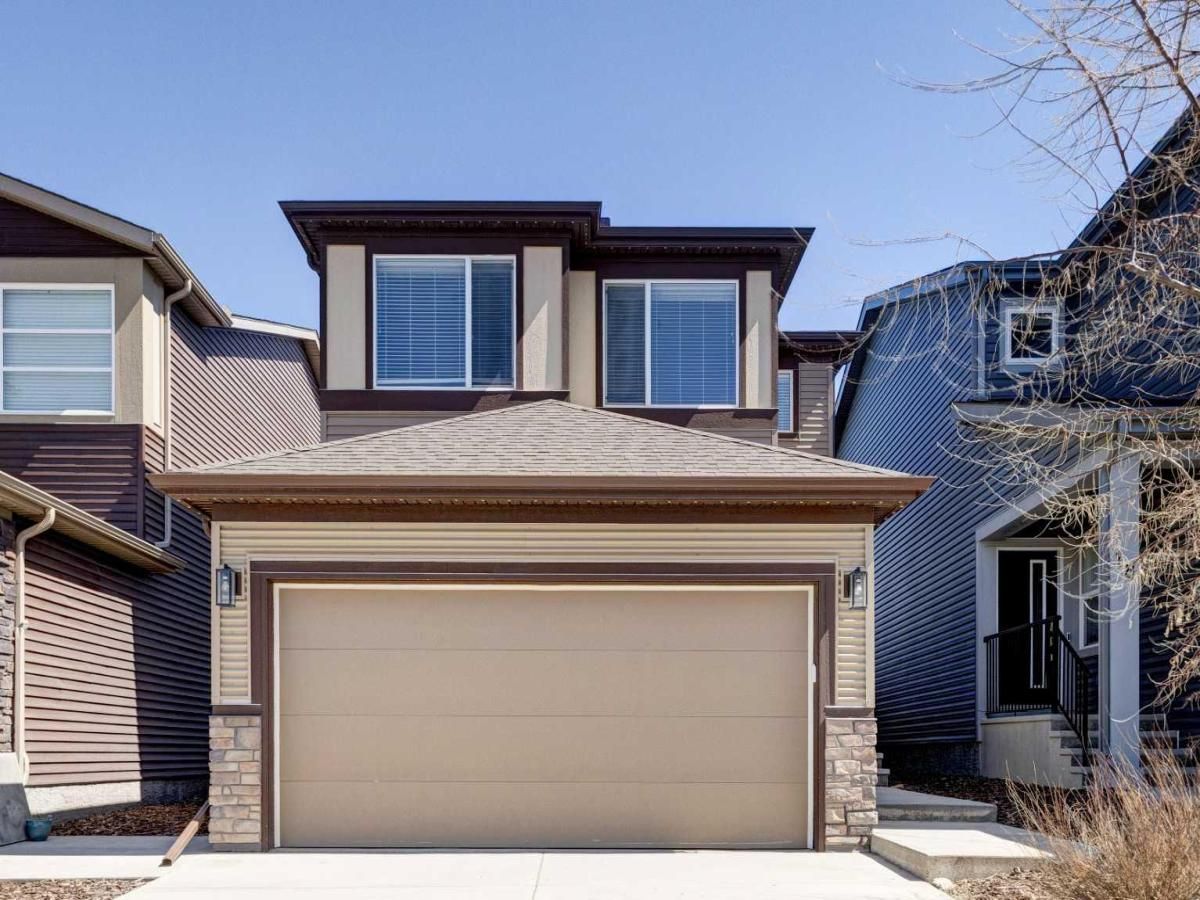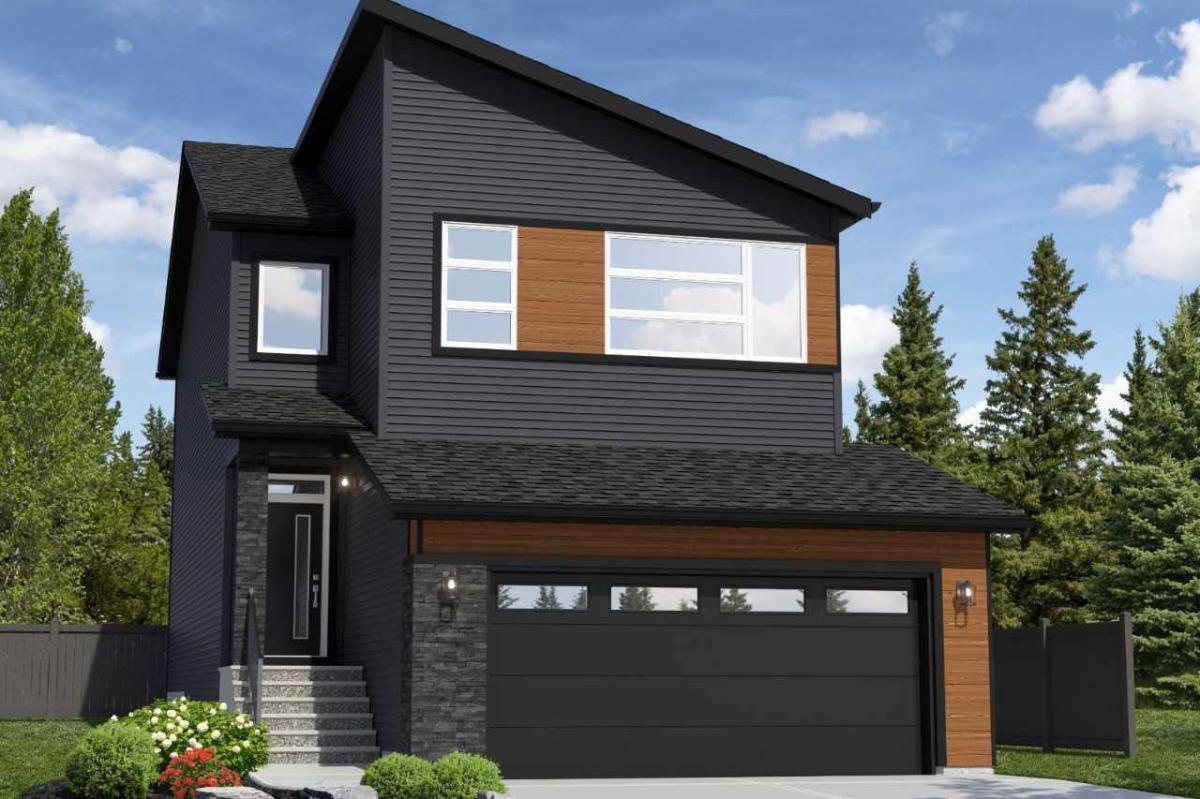**OPEN HOUSE SATURDAY AUGUST 2ND FROM 2-4PM AND SUNDAY AUGUST 3RD FROM 1-3PM … STOP BY AND CHECK IT OUT** **Executive Home Backing Onto Greenspace in Legacy** Welcome to this stylish, three-bedroom semi-detached home. Located in the master-planned community of Legacy – thoughtfully designed with a front-attached garage and backing onto the lush greenspace. This home offers direct access to the community’s extensive pathway system and just steps away from Yellow Park. This home showcases designer finishes throughout. You will find an open-concept main floor, large windows for natural lighting, and wide plank flooring. The kitchen was well designed with the all-time favorite, classic white kitchen cabinets that feature pot drawers, a large pantry, and stainless-steel appliances. Upstairs, there are two bedrooms and a primary bedroom that includes a double vanity, main bathroom, a central bonus room for room to grow, and a conveniently placed laundry room. Built for lasting quality, the exterior features low-maintenance siding with stone accents and an interior that boasts the perfect contemporary touch such as the stylish lighting fixtures and tile selections. Experience the elevated lifestyle in Legacy—where modern design meets natural beauty. Book your showing today.
Property Details
Price:
$609,900
MLS #:
A2243307
Status:
Active
Beds:
3
Baths:
3
Address:
135 Legacy Glen Parade SE
Type:
Single Family
Subtype:
Semi Detached (Half Duplex)
Subdivision:
Legacy
City:
Calgary
Listed Date:
Jul 25, 2025
Province:
AB
Finished Sq Ft:
1,739
Postal Code:
243
Lot Size:
2,572 sqft / 0.06 acres (approx)
Year Built:
2022
See this Listing
Rob Johnstone is a trusted Calgary Realtor with over 30 years of real estate experience. He has evaluated thousands of properties and is a recognized expert in Calgary home and condo sales. Rob offers accurate home evaluations either by email or through in-person appointments. Both options are free and come with no obligation. His focus is to provide honest advice and professional insight, helping Calgary homeowners make confident decisions when it’s time to sell their property.
More About RobMortgage Calculator
Schools
Interior
Appliances
Central Air Conditioner, Dishwasher, Dryer, Electric Range, Garage Control(s), Microwave Hood Fan, Refrigerator
Basement
Full, Unfinished
Bathrooms Full
2
Bathrooms Half
1
Laundry Features
Upper Level
Exterior
Exterior Features
None
Lot Features
Back Yard, Backs on to Park/ Green Space, City Lot, Interior Lot, Rectangular Lot, Street Lighting
Parking Features
Double Garage Attached, Driveway, Front Drive, Garage Door Opener, Garage Faces Front
Parking Total
4
Patio And Porch Features
None
Roof
Asphalt
Financial
Map
Community
- Address135 Legacy Glen Parade SE Calgary AB
- SubdivisionLegacy
- CityCalgary
- CountyCalgary
- Zip CodeT2X 4T3
Similar Listings Nearby
- 120 Cranston Drive SE
Calgary, AB$790,000
2.43 miles away
- 672 Walgrove Boulevard SE
Calgary, AB$790,000
1.08 miles away
- 50 Setonstone Manor SE
Calgary, AB$789,999
2.72 miles away
- 65 Masters Row SE
Calgary, AB$789,999
4.95 miles away
- 845 Seton Circle SE
Calgary, AB$789,990
1.95 miles away
- 14 Wolf Hollow Way SE
Calgary, AB$789,900
1.49 miles away
- 157 Wolf Hollow Drive SE
Calgary, AB$789,000
1.57 miles away
- 105 Creekstone Path SW
Calgary, AB$789,000
2.77 miles away
- 140 Belmont Place SW
Calgary, AB$787,000
3.22 miles away
- 114 Creekstone Path SW
Calgary, AB$785,000
2.79 miles away
135 Legacy Glen Parade SE
Calgary, AB
LIGHTBOX-IMAGES








