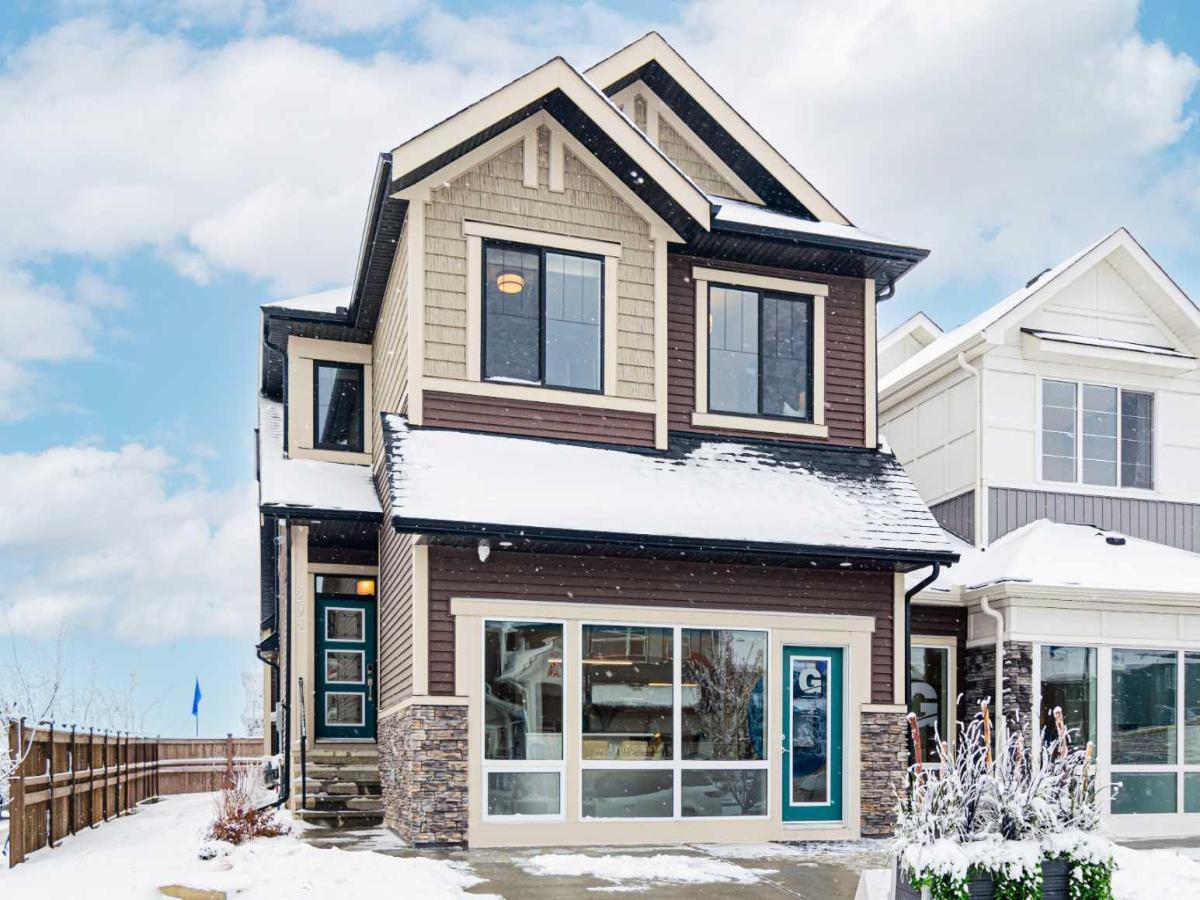This bright and beautiful home offers over 1,900 SQ FT ABOVE GRADE stylish, family-friendly living in a serene setting—with the bonus of brand new CENTRAL AIR-CONDITIONING!
Step inside to a spacious and private front foyer with oversized closets and direct access to the insulated, drywalled double attached garage. The main floor features a stunning open-concept layout centered around the beautiful kitchen, complete with gleaming white quartz countertops, abundant cabinetry, a large pantry, stainless steel appliances, and an oversized island with seating—perfect for casual dining or entertaining.
The kitchen flows effortlessly into the generous dining area and sunlit living room, which opens onto a two-tiered deck with gorgeous valley views and a hot tub—ideal for relaxing or hosting guests.
Upstairs, you''ll find a versatile bonus room with a built-in desk and plenty of space for a home office, playroom, or additional family room. The primary suite is a luxurious retreat, offering a large walk-in closet and a spa-inspired 5-piece ensuite with a soaker tub, glass shower, and double sinks.
The upper level also includes two additional bedrooms—one nearly the size of the primary, making it perfect for teens or multigenerational living—a full 4-piece bathroom, and the convenience of upper-level laundry.
The undeveloped basement features a large window and rough-in for a bathroom, ready for your personal touch and future expansion.
This exceptional home combines comfort, functionality, and space in a peaceful location and award winning community —perfect for your growing family!
Step inside to a spacious and private front foyer with oversized closets and direct access to the insulated, drywalled double attached garage. The main floor features a stunning open-concept layout centered around the beautiful kitchen, complete with gleaming white quartz countertops, abundant cabinetry, a large pantry, stainless steel appliances, and an oversized island with seating—perfect for casual dining or entertaining.
The kitchen flows effortlessly into the generous dining area and sunlit living room, which opens onto a two-tiered deck with gorgeous valley views and a hot tub—ideal for relaxing or hosting guests.
Upstairs, you''ll find a versatile bonus room with a built-in desk and plenty of space for a home office, playroom, or additional family room. The primary suite is a luxurious retreat, offering a large walk-in closet and a spa-inspired 5-piece ensuite with a soaker tub, glass shower, and double sinks.
The upper level also includes two additional bedrooms—one nearly the size of the primary, making it perfect for teens or multigenerational living—a full 4-piece bathroom, and the convenience of upper-level laundry.
The undeveloped basement features a large window and rough-in for a bathroom, ready for your personal touch and future expansion.
This exceptional home combines comfort, functionality, and space in a peaceful location and award winning community —perfect for your growing family!
Property Details
Price:
$667,500
MLS #:
A2243219
Status:
Active
Beds:
3
Baths:
3
Address:
127 Legacy Reach Manor SE
Type:
Single Family
Subtype:
Detached
Subdivision:
Legacy
City:
Calgary
Listed Date:
Jul 25, 2025
Province:
AB
Finished Sq Ft:
1,913
Postal Code:
225
Lot Size:
3,466 sqft / 0.08 acres (approx)
Year Built:
2015
See this Listing
Rob Johnstone is a trusted Calgary Realtor with over 30 years of real estate experience. He has evaluated thousands of properties and is a recognized expert in Calgary home and condo sales. Rob offers accurate home evaluations either by email or through in-person appointments. Both options are free and come with no obligation. His focus is to provide honest advice and professional insight, helping Calgary homeowners make confident decisions when it’s time to sell their property.
More About RobMortgage Calculator
Schools
Interior
Appliances
Central Air Conditioner, Dishwasher, Dryer, Electric Stove, Garage Control(s), Microwave Hood Fan, Refrigerator, Washer, Window Coverings
Basement
Full, Unfinished
Bathrooms Full
2
Bathrooms Half
1
Laundry Features
Upper Level
Exterior
Exterior Features
Other
Lot Features
Landscaped, Low Maintenance Landscape, Rectangular Lot, Street Lighting, Views
Parking Features
Double Garage Attached, Garage Door Opener, Insulated
Parking Total
4
Patio And Porch Features
Deck
Roof
Asphalt Shingle
Financial
Map
Community
- Address127 Legacy Reach Manor SE Calgary AB
- SubdivisionLegacy
- CityCalgary
- CountyCalgary
- Zip CodeT2X 2C5
Similar Listings Nearby
- 144 Cranbrook Gardens SE
Calgary, AB$865,000
1.50 miles away
- 232 Belmont Park SW
Calgary, AB$864,900
2.81 miles away
- 93 Legacy Reach Crescent SE
Calgary, AB$860,000
0.67 miles away
- 98 Silver Spruce Road SW
Calgary, AB$859,900
3.64 miles away
- 25 Belmont Green SW
Calgary, AB$858,000
2.51 miles away
- 196 Cranford Green SE
Calgary, AB$854,000
1.77 miles away
- 727 Buffaloberry Manor SE
Calgary, AB$850,900
2.63 miles away
- 4 Legacy Court SE
Calgary, AB$850,000
0.21 miles away
- 166 Creekstone Way SW
Calgary, AB$850,000
2.14 miles away
- 1233 Copperfield Boulevard SE
Calgary, AB$849,900
4.97 miles away
127 Legacy Reach Manor SE
Calgary, AB
LIGHTBOX-IMAGES











