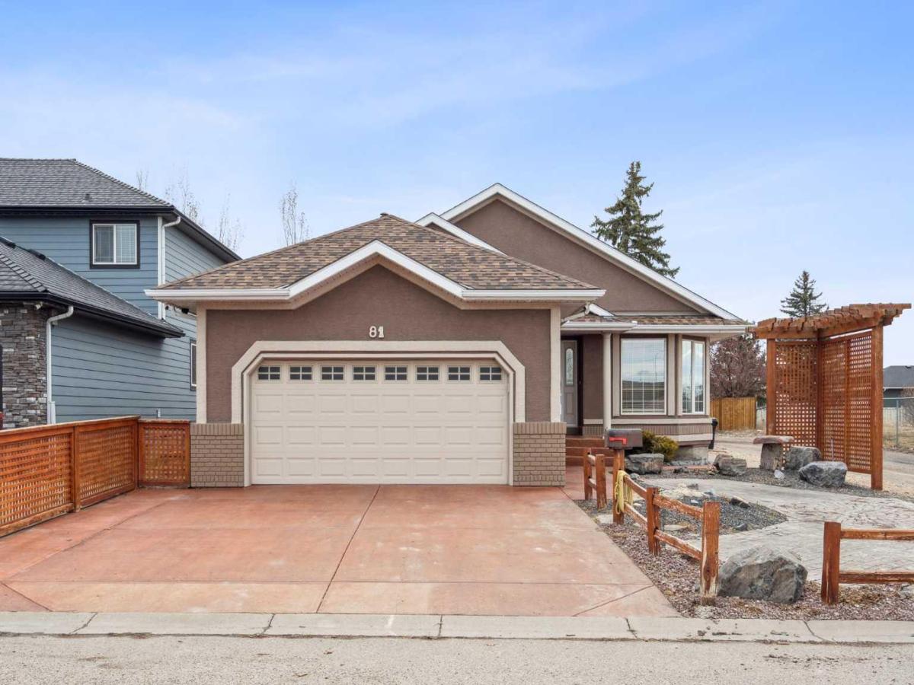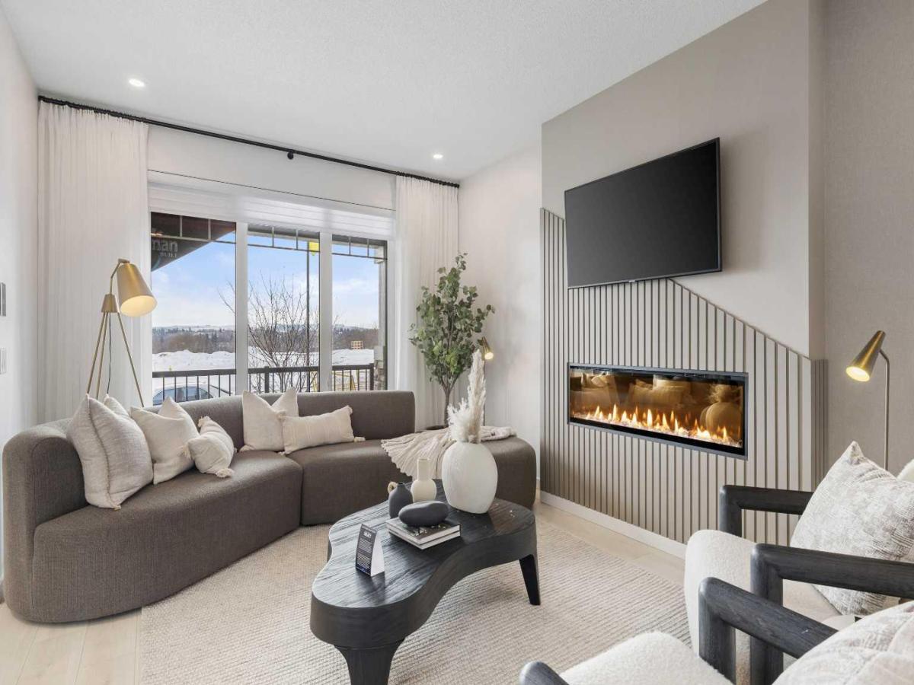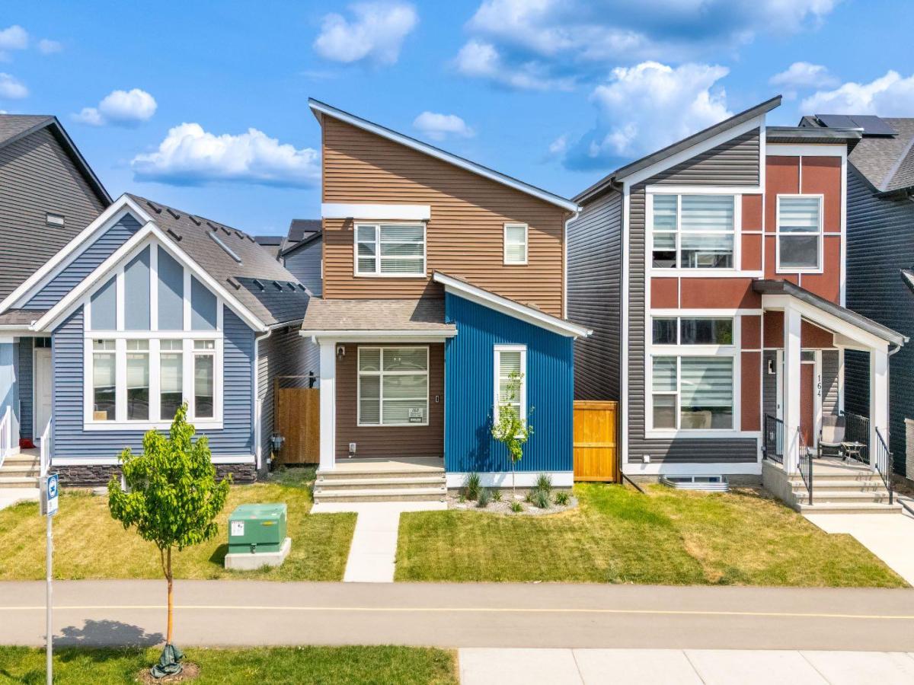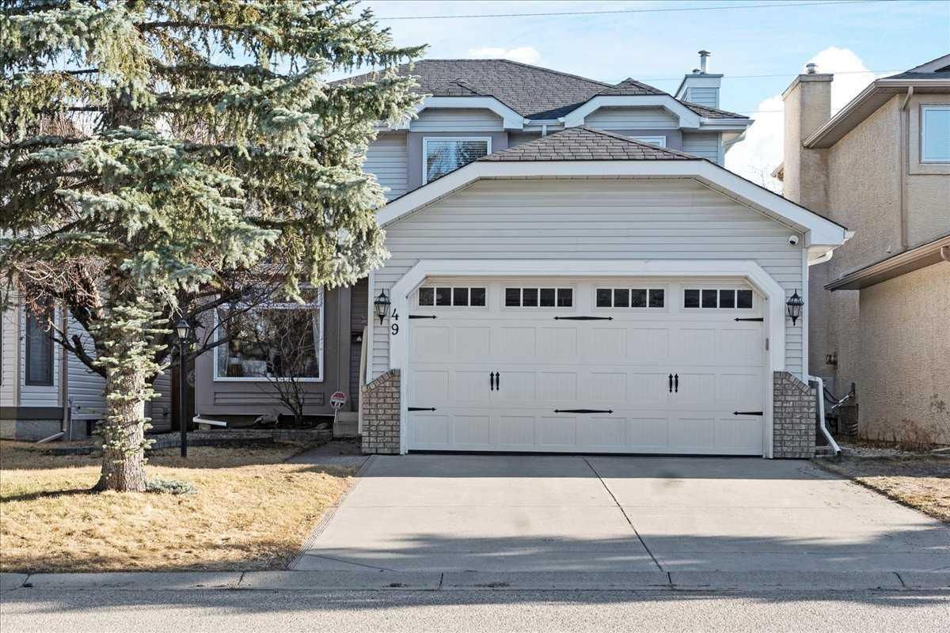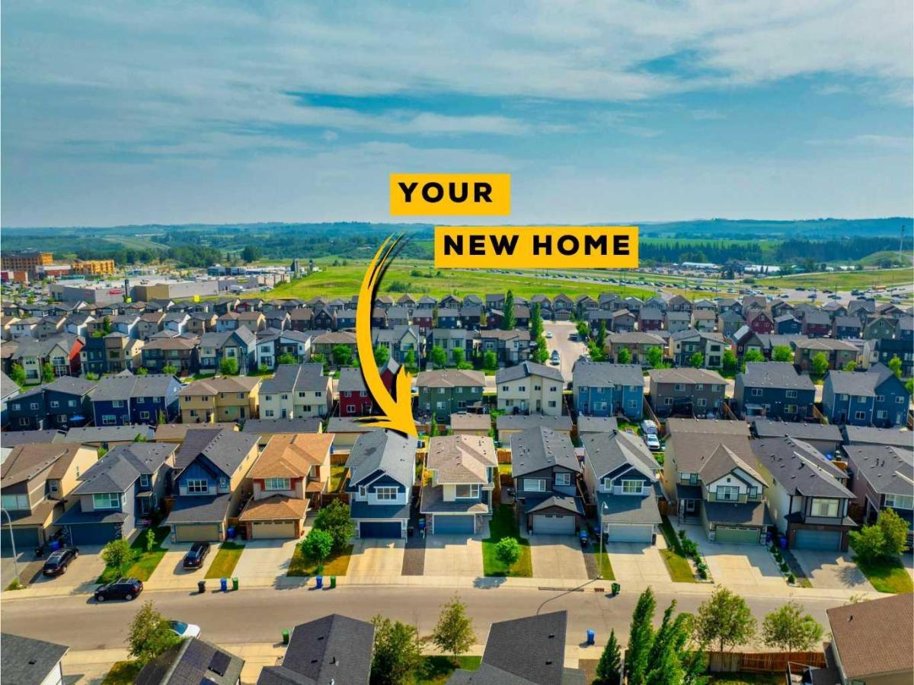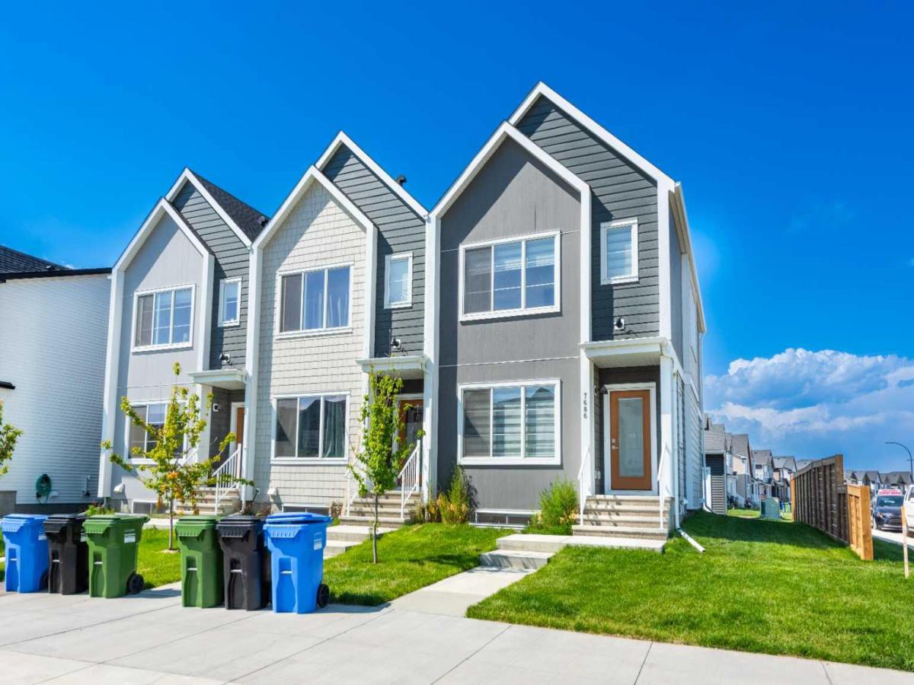END UNIT – NO CONDO FEE! Welcome home to this beautifully maintained 2-storey townhome, built in 2024, has New Home Warranty. Step inside to discover a modern open-concept main floor, where the living, kitchen, and dining areas flow seamlessly over beautiful laminate flooring. The stylish kitchen is a chef’s dream, featuring quartz countertops, a large island, and stainless steel appliances. A convenient half-bath completes this level Upstairs you''ll find a generously sized primary bedroom comes complete with a walk in closet and 4-pc ensuite bathroom. Two additional good sized bedrooms, 4 pc bath and laundry complete the upper floor. The backyard, with alley access, provides ample space and potential for a future double garage, workshop, or man cave. The Basement is fully framed, also electrical work is completed , featuring a large window and rough-in for a bathroom, giving you the opportunity to design a space that fits your needs. An easy walk to the shops, restaurants &' services of Legacy Common and All Saints High School. The community features 15km of scenic pathways into the 300 acre Pine Creek Valley environmental reserve, numerous playgrounds, a community garden &' public art. Easy access to MacLeod Trail &' Stoney Trail allow you to get anywhere in the city easily
Property Details
Price:
$529,000
MLS #:
A2222328
Status:
Active
Beds:
3
Baths:
3
Address:
115 Legacy Passage SE
Type:
Single Family
Subtype:
Row/Townhouse
Subdivision:
Legacy
City:
Calgary
Listed Date:
May 18, 2025
Province:
AB
Finished Sq Ft:
1,310
Postal Code:
257
Lot Size:
2,637 sqft / 0.06 acres (approx)
Year Built:
2024
See this Listing
Rob Johnstone is a trusted Calgary Realtor with over 30 years of real estate experience. He has evaluated thousands of properties and is a recognized expert in Calgary home and condo sales. Rob offers accurate home evaluations either by email or through in-person appointments. Both options are free and come with no obligation. His focus is to provide honest advice and professional insight, helping Calgary homeowners make confident decisions when it’s time to sell their property.
More About RobMortgage Calculator
Schools
Interior
Appliances
Dishwasher, Electric Stove, Microwave Hood Fan, Refrigerator, Washer/ Dryer, Window Coverings
Basement
Full, Partially Finished
Bathrooms Full
2
Bathrooms Half
1
Laundry Features
Upper Level
Exterior
Exterior Features
None
Lot Features
Back Lane, Back Yard, No Neighbours Behind
Parking Features
Off Street
Parking Total
2
Patio And Porch Features
Front Porch
Roof
Asphalt Shingle
Financial
Map
Community
- Address115 Legacy Passage SE Calgary AB
- SubdivisionLegacy
- CityCalgary
- CountyCalgary
- Zip CodeT2X 5L7
Similar Listings Nearby
- 81 Sundown Manor SE
Calgary, AB$687,500
3.04 miles away
- 536 Legacy Circle SE
Calgary, AB$686,900
0.60 miles away
- 160 Belmont Boulevard SW
Calgary, AB$685,000
2.53 miles away
- 49 Shawbrooke Close SW
Calgary, AB$685,000
4.88 miles away
- 111 Walden Heights SE
Calgary, AB$685,000
1.28 miles away
- 526 WOLF WILLOW Boulevard SE
Calgary, AB$685,000
1.19 miles away
- 7686 202 Avenue SE
Calgary, AB$685,000
4.10 miles away
- 219 Chapalina Place SE
Calgary, AB$685,000
2.76 miles away
- 72 Walden Parade SE
Calgary, AB$684,900
1.40 miles away
- 94 Somerglen Close SW
Calgary, AB$681,900
3.96 miles away
115 Legacy Passage SE
Calgary, AB
LIGHTBOX-IMAGES

