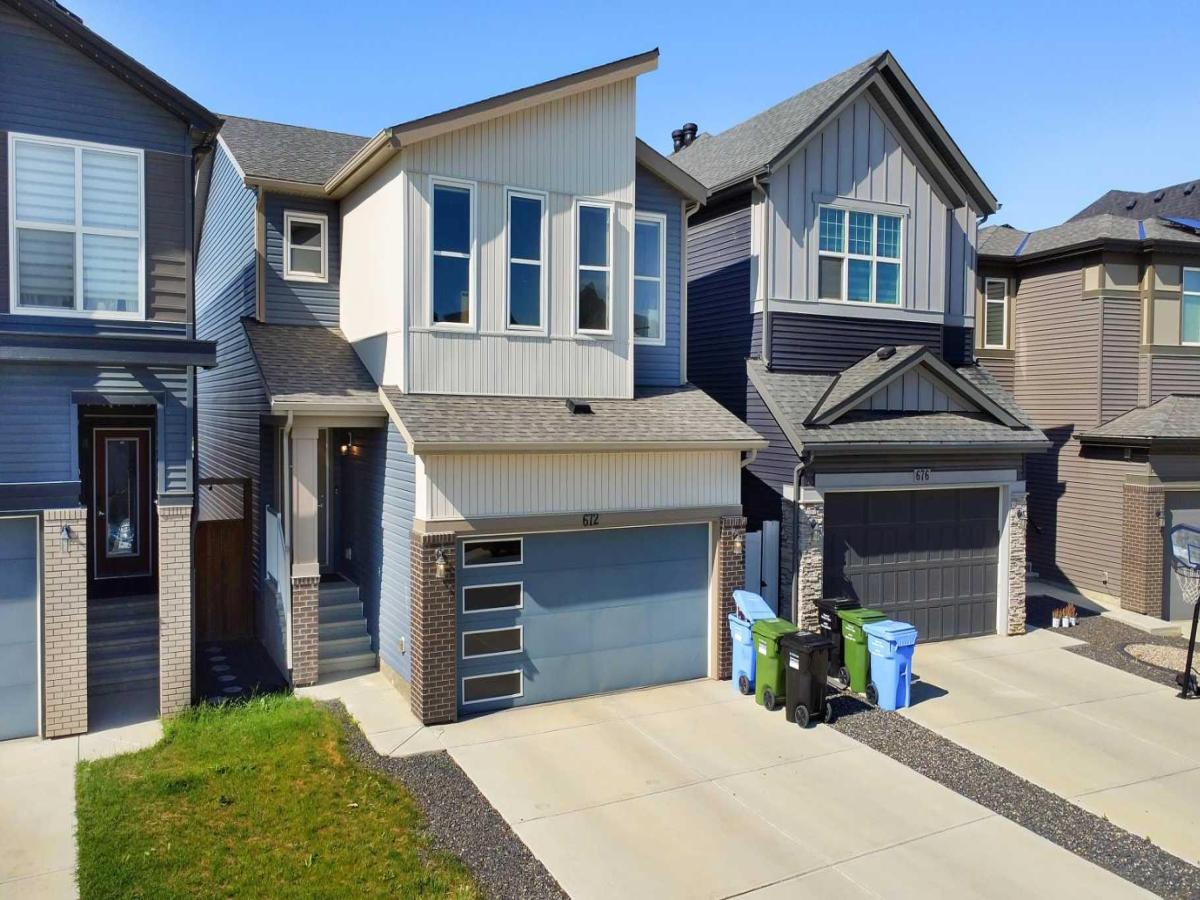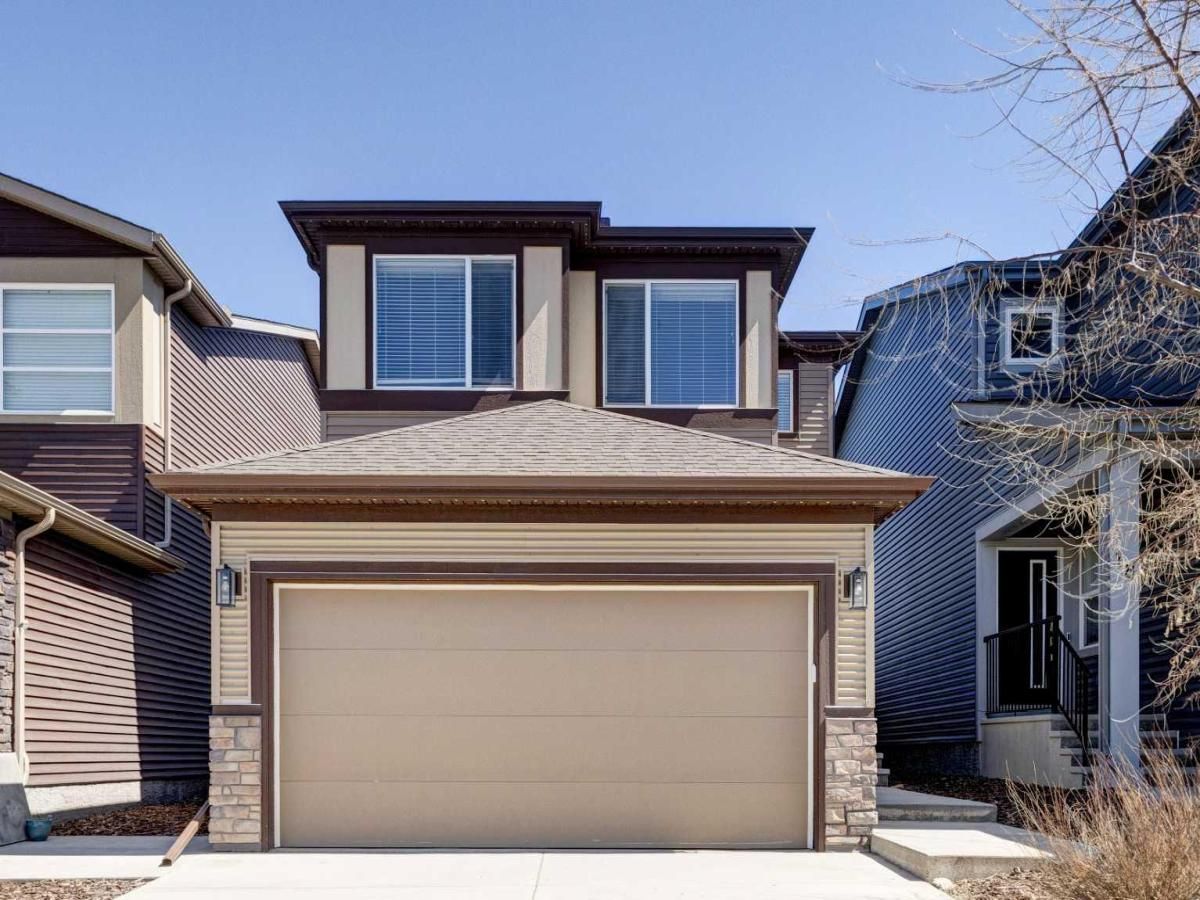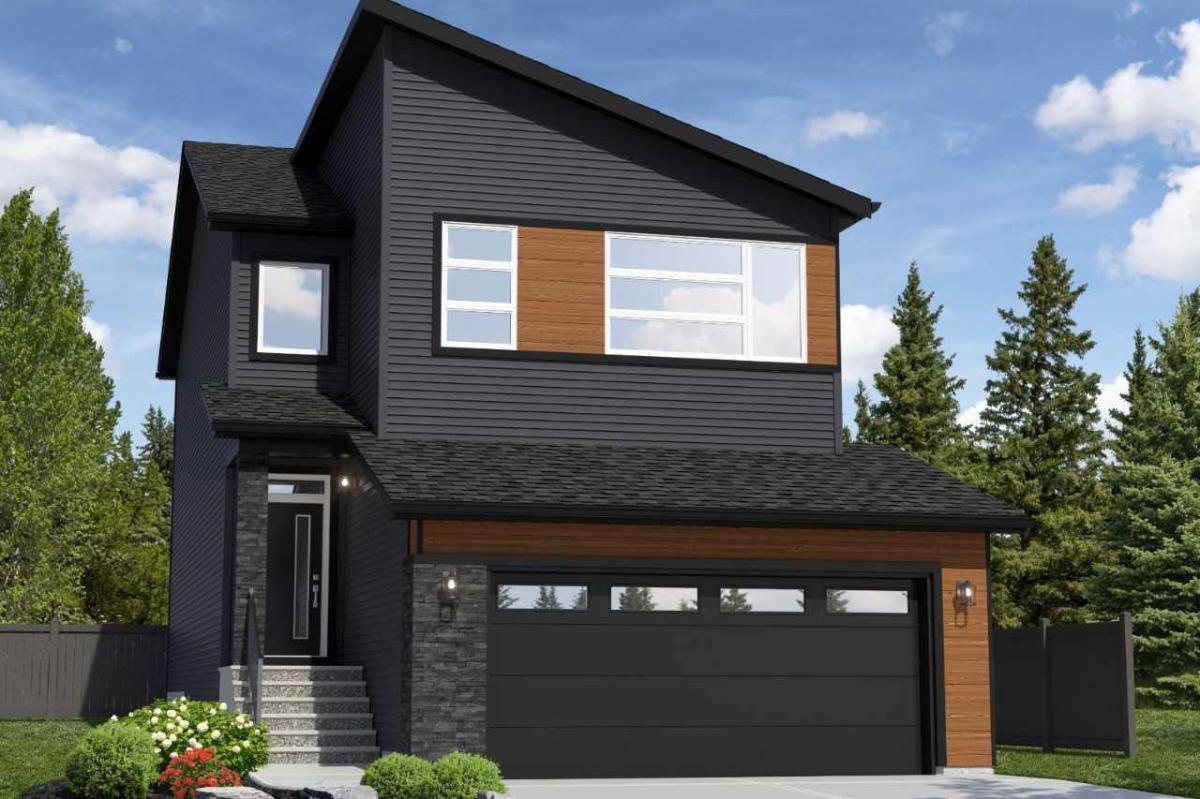OVER 1700 SQFT LIVING SPACE | LONG KITCHEN CENTRAL ISLAND | BONUS ROOM| SEPARATE ENTRANCE. This Beautiful Brand New Home built by Shane Homes Located on a Quiet Street in the Heart of Legacy with convenient access to restaurants, shopping, amenities, and schools. Upon Entry, the great room is designed with huge east-facing windows to have natural light sweeping throughout the day. The open-style living room invites you to the elegant kitchen filled with trendy selections, a pantry, Quartz countertops and stainless steel appliances and beautiful luxury vinyl plank throughout. Upstairs, you’ll find two equally sized secondary bedrooms, bathroom and laundry space, along with a 3 – piece master suite including a walk-in closet. There’s also a spacious bonus room at the centre of the house that’s roomy enough to host a large sectional sofa and entertainment unit, ideal for family movie nights. This exquisite home comes with a myriad of upgrades including 9 ft. ceiling heights on the main, Upgraded sleek cabinetry, LED pot lights, knock-down ceiling and modern lighting fixtures!
Property Details
Price:
$609,999
MLS #:
A2232222
Status:
Active
Beds:
3
Baths:
3
Address:
112 Legacy Reach Court SE
Type:
Single Family
Subtype:
Semi Detached (Half Duplex)
Subdivision:
Legacy
City:
Calgary
Listed Date:
Jun 18, 2025
Province:
AB
Finished Sq Ft:
1,746
Postal Code:
252
Lot Size:
2,508 sqft / 0.06 acres (approx)
Year Built:
2024
See this Listing
Rob Johnstone is a trusted Calgary Realtor with over 30 years of real estate experience. He has evaluated thousands of properties and is a recognized expert in Calgary home and condo sales. Rob offers accurate home evaluations either by email or through in-person appointments. Both options are free and come with no obligation. His focus is to provide honest advice and professional insight, helping Calgary homeowners make confident decisions when it’s time to sell their property.
More About RobMortgage Calculator
Schools
Interior
Appliances
Dishwasher, Electric Range, Range Hood, Refrigerator, Washer/ Dryer
Basement
Separate/ Exterior Entry, Full, Unfinished
Bathrooms Full
2
Bathrooms Half
1
Laundry Features
Upper Level
Exterior
Exterior Features
Playground
Lot Features
Back Lane
Parking Features
Off Street, Parking Pad
Parking Total
2
Patio And Porch Features
Porch
Roof
Asphalt Shingle
Financial
Map
Community
- Address112 Legacy Reach Court SE Calgary AB
- SubdivisionLegacy
- CityCalgary
- CountyCalgary
- Zip CodeT2X5V2
Similar Listings Nearby
- 120 Cranston Drive SE
Calgary, AB$790,000
2.09 miles away
- 672 Walgrove Boulevard SE
Calgary, AB$790,000
0.79 miles away
- 50 Setonstone Manor SE
Calgary, AB$789,999
2.66 miles away
- 65 Masters Row SE
Calgary, AB$789,999
4.78 miles away
- 845 Seton Circle SE
Calgary, AB$789,990
1.87 miles away
- 14 Wolf Hollow Way SE
Calgary, AB$789,900
1.13 miles away
- 157 Wolf Hollow Drive SE
Calgary, AB$789,000
1.21 miles away
- 105 Creekstone Path SW
Calgary, AB$789,000
2.68 miles away
- 140 Belmont Place SW
Calgary, AB$787,000
3.04 miles away
- 114 Creekstone Path SW
Calgary, AB$785,000
2.69 miles away
112 Legacy Reach Court SE
Calgary, AB
LIGHTBOX-IMAGES








