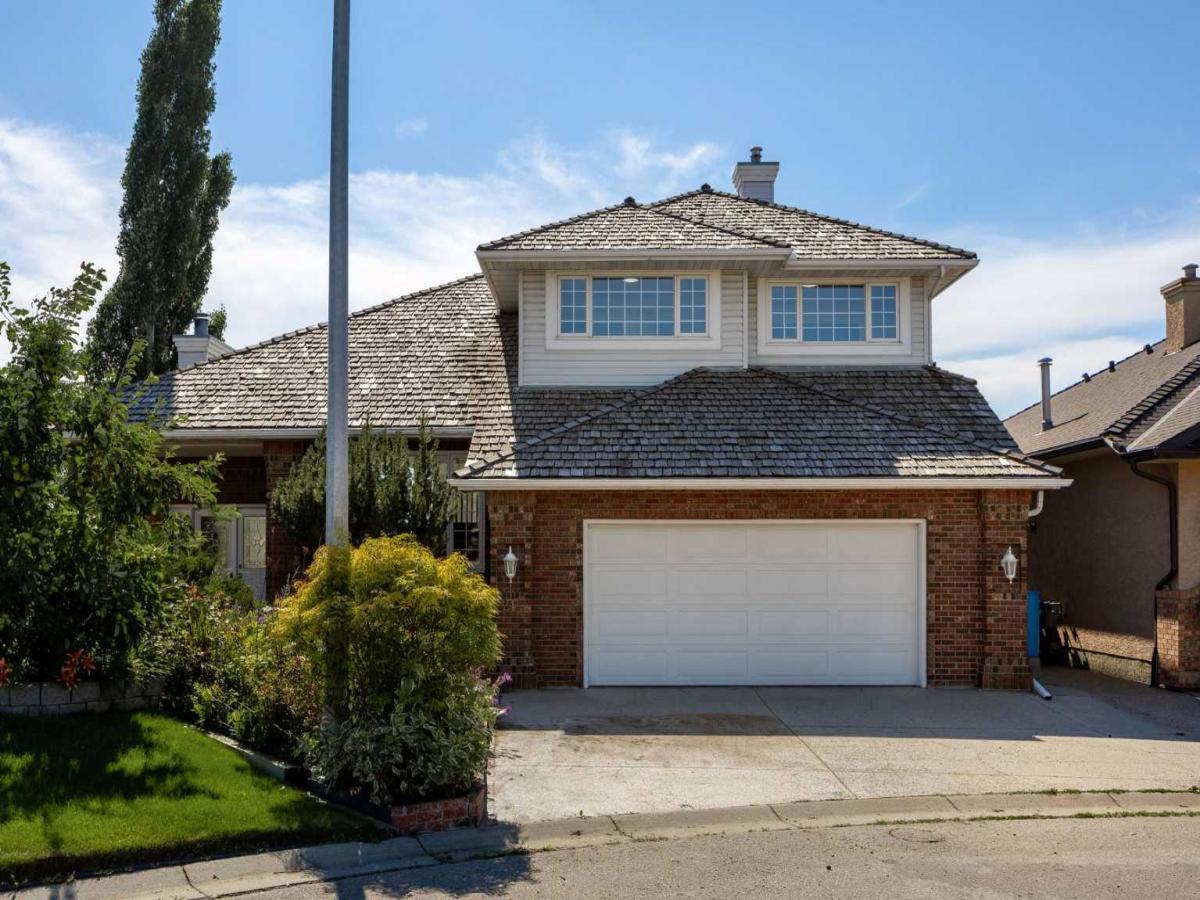Beautifully renovate, contemporary 5 bedroom family home with timeless curb appeal and functional design throughout. All new white stucco exterior with black accented trim and windows plus rich wood entry way invite you to see more. Open concept layout with newly constructed vaulted ceiling and skylights illuminate the heart of the home. Kitchen has custom cabinetry with blends of white and wood tones complimented by black hardware and high end stainless appliances. Center island has waterfall quartz counters and ample seating area. Seamless connected to dining area and main living room which is anchored by a sleek linear fireplace. Steps off the kitchen is the mud room and exit to the south fenced backyard, all new deck new Aspen Trees and easy access to the double garage. The tranquil primary bedroom offers clean lines and neutral tones. Amazing 4pc ensuite and jetted shower plus the latest Japanese style toilet ( 1200k)plus closet. There is another bedroom and bathroom on this level plus a 2 pc powder room. The lower level includes a spacious family room with a generous wet bar, plenty of cabinetry, a laundry room and additional 3 bedrooms. Large windows flood this level with natural light providing an enjoyable lower level. This home embodies modern comfort with subtle designer touches and is ready for your next chapter. Walking distance to the Lake, shops and many schools in the area
Property Details
Price:
$1,148,900
MLS #:
A2242780
Status:
Active
Beds:
5
Baths:
4
Address:
927 120 Avenue SE
Type:
Single Family
Subtype:
Detached
Subdivision:
Lake Bonavista
City:
Calgary
Listed Date:
Jul 24, 2025
Province:
AB
Finished Sq Ft:
1,334
Postal Code:
228
Lot Size:
6,878 sqft / 0.16 acres (approx)
Year Built:
1969
See this Listing
Rob Johnstone is a trusted Calgary Realtor with over 30 years of real estate experience. He has evaluated thousands of properties and is a recognized expert in Calgary home and condo sales. Rob offers accurate home evaluations either by email or through in-person appointments. Both options are free and come with no obligation. His focus is to provide honest advice and professional insight, helping Calgary homeowners make confident decisions when it’s time to sell their property.
More About RobMortgage Calculator
Schools
Interior
Appliances
Bar Fridge, Dryer, Electric Oven, Garage Control(s), Gas Cooktop, Microwave, Refrigerator, Washer
Basement
Finished, Full
Bathrooms Full
3
Bathrooms Half
1
Laundry Features
In Basement
Exterior
Exterior Features
None
Lot Features
Back Lane
Parking Features
Double Garage Detached
Parking Total
2
Patio And Porch Features
Deck
Roof
Asphalt Shingle
Financial
Map
Community
- Address927 120 Avenue SE Calgary AB
- SubdivisionLake Bonavista
- CityCalgary
- CountyCalgary
- Zip CodeT2J2K8
Similar Listings Nearby
- 16 MEADOWLARK Crescent SW
Calgary, AB$1,465,000
4.01 miles away
- 419 Willamina Crescent SE
Calgary, AB$1,450,000
0.75 miles away
- 5 Mckenzie Lake Point SE
Calgary, AB$1,449,998
3.73 miles away
- 1028 Kerfoot Crescent SW
Calgary, AB$1,399,900
3.62 miles away
- 21 Douglas Woods Manor SE
Calgary, AB$1,349,900
2.06 miles away
- 10727 Willowfern Drive SE
Calgary, AB$1,349,000
0.84 miles away
- 637 51 Avenue SW
Calgary, AB$1,349,000
4.58 miles away
- 58 Evergreen Common SW
Calgary, AB$1,300,000
3.04 miles away
- 279 Canterville Drive SW
Calgary, AB$1,300,000
2.09 miles away
- 409 Lake Simcoe Crescent SE
Calgary, AB$1,299,900
1.17 miles away
927 120 Avenue SE
Calgary, AB
LIGHTBOX-IMAGES








