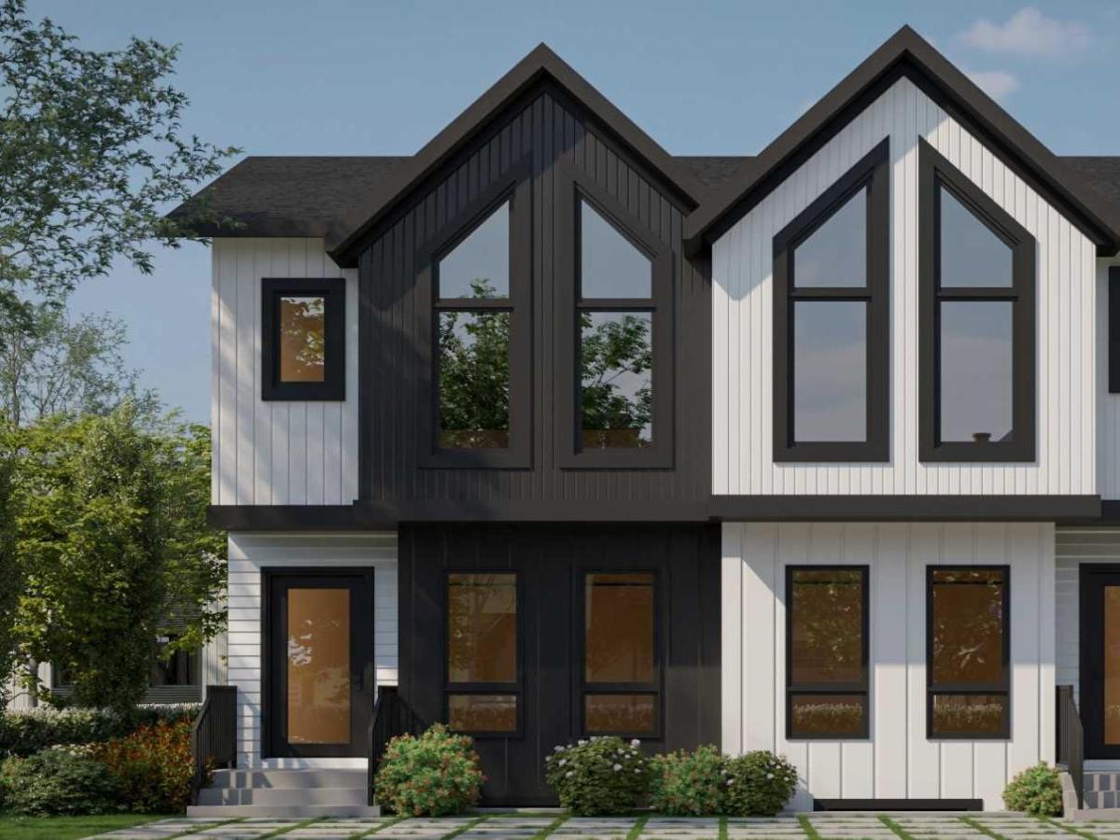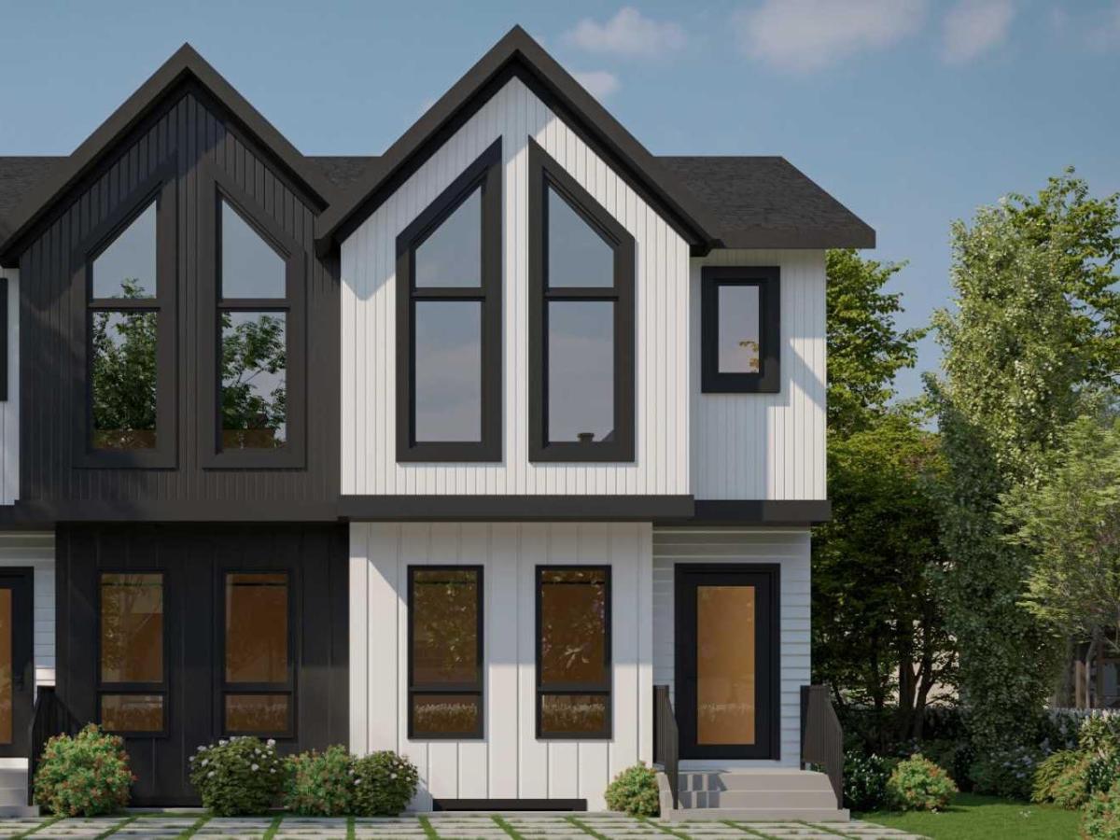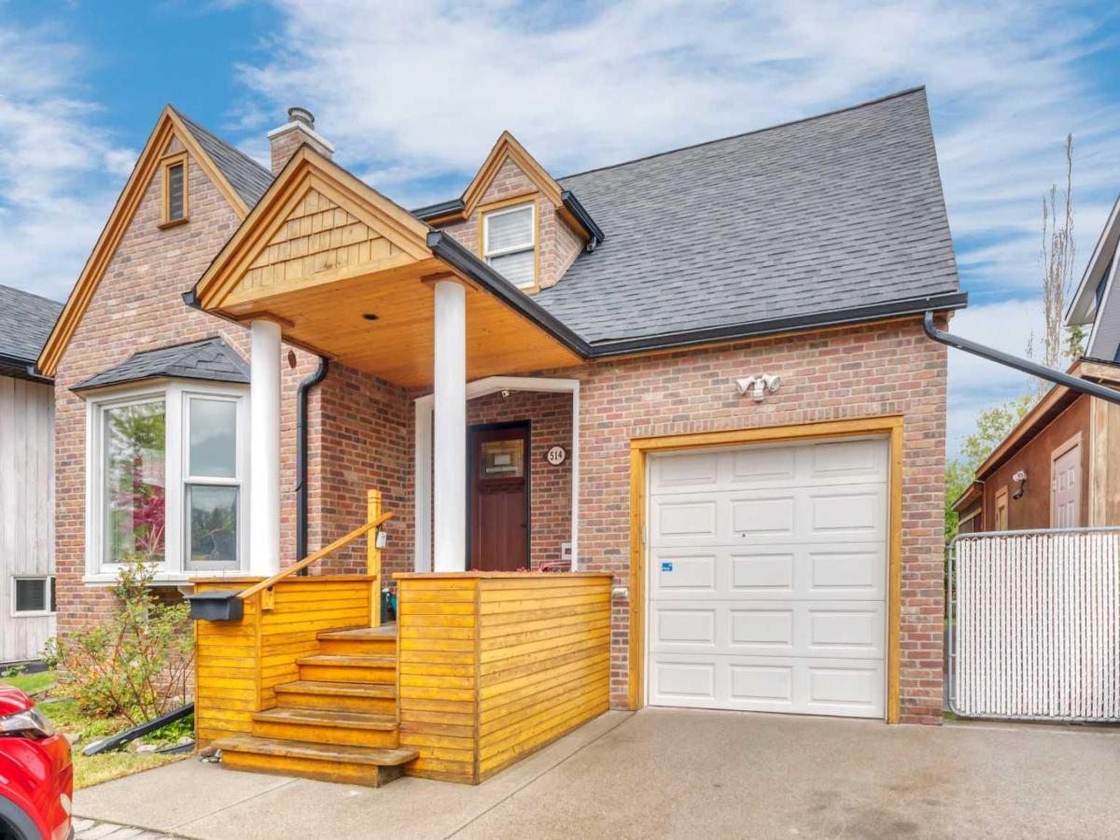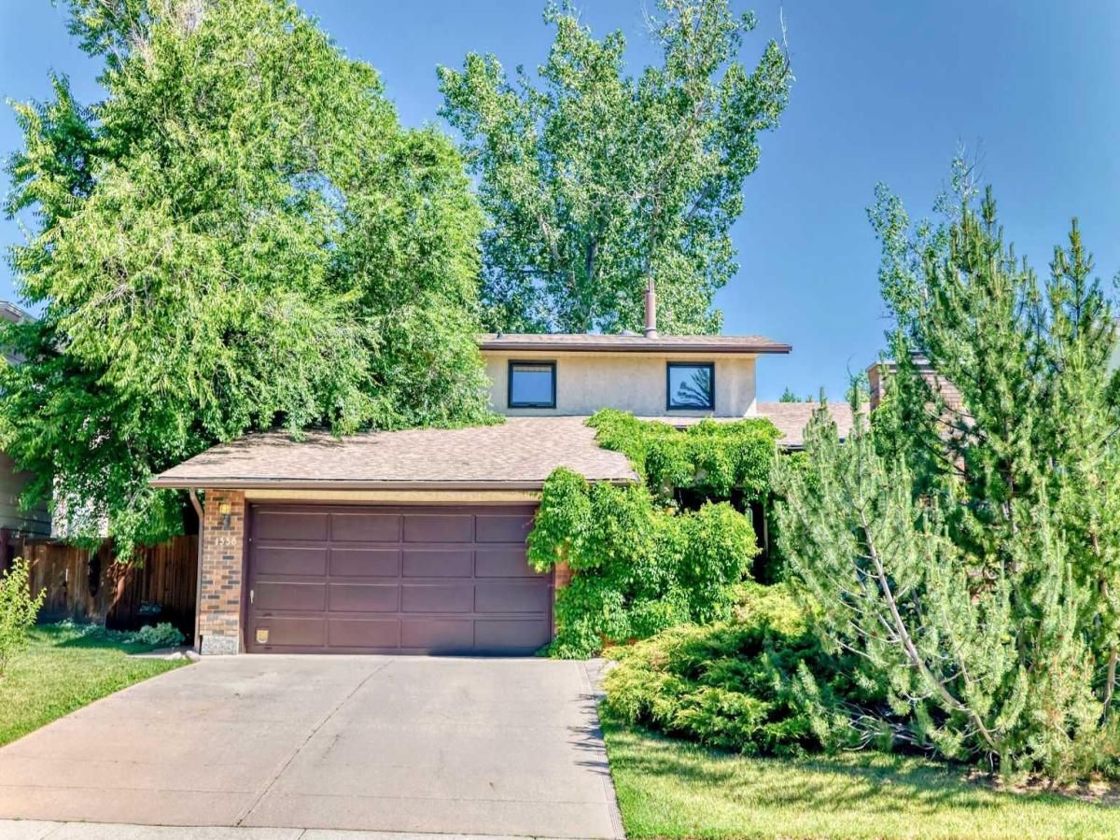Welcome to the sought-after community of Kingsland! This charming home with over 2000 SQFT of total living area boasts a modern interior and is situated on a large 60X101 ft lot. The OPEN-CONCEPT main level features a spacious and bright living area, seamlessly connected to the kitchen. There are three bedrooms on the main level, providing plenty of room for a growing family or accommodating guests. The highlight of this property is the fully developed basement suite (illegal), complete with a SEPARATE ENTRANCE, two large bedrooms, separate laundry, and a large open-concept living area. The HEATED OVERSIZED garage has 220V power and is insulated, along with a 10ft oversized garage door to accommodate larger vehicles. The backyard is a private oasis with plenty of greenspace, trees, and a large concrete patio, perfect for enjoying Calgary’s sunny days or hosting gatherings with friends and family. The location of this home offers exceptional convenience with its proximity to schools, Chinook Centre, LRT, Rockyview Hospital, the Glenmore Reservoir, bike paths, and only a 15 minute drive to downtown Calgary. A high-efficiency furnace was installed in 2019. Whether you’re looking for a stylish family home or an investment property with income potential, this property is a must-see. Schedule your showing today!
Property Details
Price:
$749,900
MLS #:
A2229798
Status:
Active
Beds:
5
Baths:
2
Address:
7804 5 Street SW
Type:
Single Family
Subtype:
Detached
Subdivision:
Kingsland
City:
Calgary
Listed Date:
Jun 10, 2025
Province:
AB
Finished Sq Ft:
1,050
Postal Code:
219
Lot Size:
6,060 sqft / 0.14 acres (approx)
Year Built:
1957
See this Listing
Rob Johnstone is a trusted Calgary Realtor with over 30 years of real estate experience. He has evaluated thousands of properties and is a recognized expert in Calgary home and condo sales. Rob offers accurate home evaluations either by email or through in-person appointments. Both options are free and come with no obligation. His focus is to provide honest advice and professional insight, helping Calgary homeowners make confident decisions when it’s time to sell their property.
More About RobMortgage Calculator
Schools
Interior
Appliances
Dishwasher, Dryer, Electric Range, Refrigerator, Washer, Washer/ Dryer, Washer/ Dryer Stacked
Basement
Separate/ Exterior Entry, Finished, Full, Suite, Walk- Up To Grade
Bathrooms Full
2
Laundry Features
Lower Level, Multiple Locations, Upper Level
Exterior
Exterior Features
Private Yard, Storage
Lot Features
Back Lane, Back Yard, Front Yard, Landscaped, Rectangular Lot, Street Lighting, Treed
Parking Features
220 Volt Wiring, Double Garage Detached, Oversized, Parking Pad
Parking Total
2
Patio And Porch Features
Patio
Roof
Asphalt, Asphalt Shingle
Financial
Map
Community
- Address7804 5 Street SW Calgary AB
- SubdivisionKingsland
- CityCalgary
- CountyCalgary
- Zip CodeT2V1B9
Similar Listings Nearby
- 219 Lake Rosen Crescent SE
Calgary, AB$968,000
2.57 miles away
- 3128 39 Street SW
Calgary, AB$960,000
4.08 miles away
- 3130 39 Street SW
Calgary, AB$960,000
4.08 miles away
- 514 Scarboro Avenue SW
Calgary, AB$959,900
4.29 miles away
- 2716 Palliser Drive SW
Calgary, AB$959,000
2.28 miles away
- 9831 Adrian Place SE
Calgary, AB$957,000
1.98 miles away
- 140 Mike Ralph Way SW
Calgary, AB$950,000
2.29 miles away
- 72 Quarry Drive SE
Calgary, AB$949,900
3.23 miles away
- 1336 116 Avenue SW
Calgary, AB$949,900
2.72 miles away
- 1442 40 Street SW
Calgary, AB$949,900
4.84 miles away
7804 5 Street SW
Calgary, AB
LIGHTBOX-IMAGES





























































































