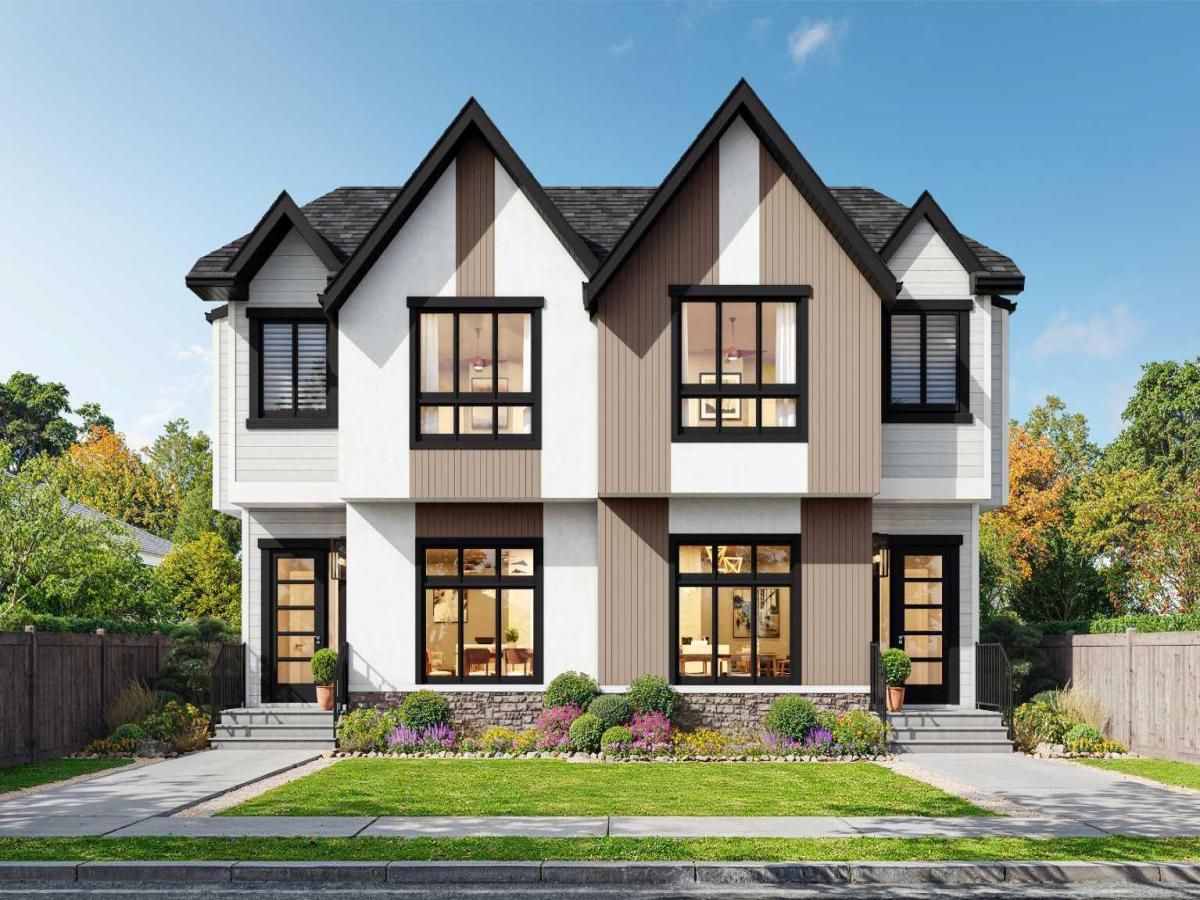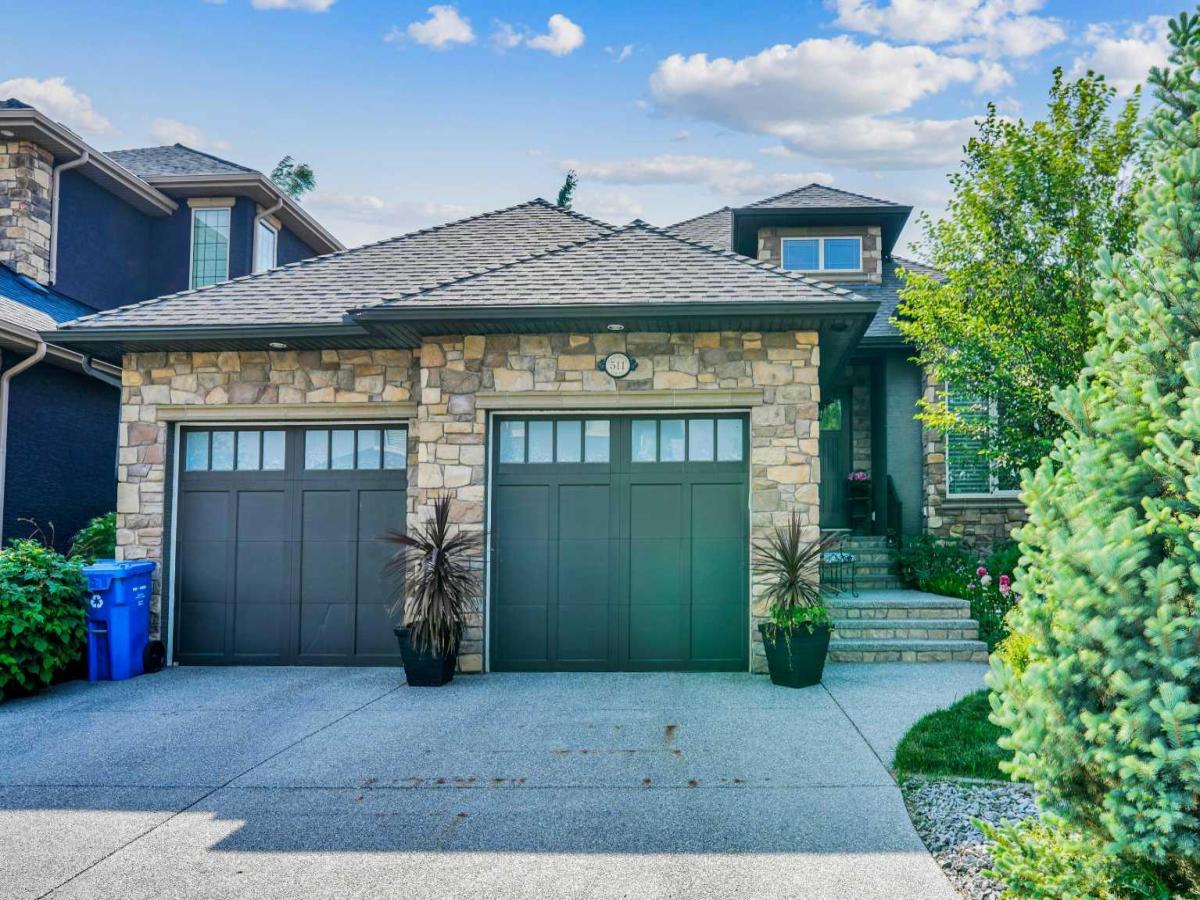5 BEDS + DEN | 3 FULL BATHS | TRIPLE ATTACHED GARAGE | FULLY-RENOVATED
Modern design. Serious value. Welcome to 52 Kentish Drive SW, a fully renovated bungalow in the established community of Kingsland – PRICE ADJUSTED and ready for a new chapter. With over 2,300 sq ft of developed space and finishings you’d expect to see at a much higher price point. Inside, it’s all REIMAGINED, natural light, and smart design. The NEW KITCHEN features custom two-tone cabinetry, a massive island, and stainless steel appliances. Solid HARDWOOD FLOORS lead you into a warm, sun-filled living and dining area that’s as functional as it is inviting, made for real life. The primary suite is a true retreat: a walk-in closet, a DOUBLE SHOWER, imported tile, dual vanities, a SOAKER TUB, and a DOUBLE-SIDED FIREPLACE shared with the bedroom. It''s luxury without pretense. TWO ADDITIONAL BEDROOMS and a designer 5-piece bathroom round out the main floor, while a vaulted-ceiling MUDROOM with in-floor heat and direct access to an ATTACHED TRIPE CAR GARAGE adds serious function. Downstairs, the FULLY FINISHED BASEMENT offers even more flexibility – with a REC ROOM wired for surround sound, a DRY BAR, full bath, TWO MORE BEDROOMS, and a bonus FLEX SPACE perfect for a home office or extra storage. Enjoy coffee on the east-facing BACK DECK, sunset wine on the west-facing FRONT DECK, and the peace of mind that comes with a NEW ROOF, NEW WINDOWS, NEW APPLIANCES, a new hot water tank, and fresh paint. This home is move-in ready and priced to move – offering luxury features, an unbeatable location near parks, schools, and Chinook Centre. Savvy buyers have a RARE OPPORTUNITY to purchase a high-end, turn-key home in an established inner-city community, for less. The sellers are relocating and open to reviewing all reasonable offers.
Modern design. Serious value. Welcome to 52 Kentish Drive SW, a fully renovated bungalow in the established community of Kingsland – PRICE ADJUSTED and ready for a new chapter. With over 2,300 sq ft of developed space and finishings you’d expect to see at a much higher price point. Inside, it’s all REIMAGINED, natural light, and smart design. The NEW KITCHEN features custom two-tone cabinetry, a massive island, and stainless steel appliances. Solid HARDWOOD FLOORS lead you into a warm, sun-filled living and dining area that’s as functional as it is inviting, made for real life. The primary suite is a true retreat: a walk-in closet, a DOUBLE SHOWER, imported tile, dual vanities, a SOAKER TUB, and a DOUBLE-SIDED FIREPLACE shared with the bedroom. It''s luxury without pretense. TWO ADDITIONAL BEDROOMS and a designer 5-piece bathroom round out the main floor, while a vaulted-ceiling MUDROOM with in-floor heat and direct access to an ATTACHED TRIPE CAR GARAGE adds serious function. Downstairs, the FULLY FINISHED BASEMENT offers even more flexibility – with a REC ROOM wired for surround sound, a DRY BAR, full bath, TWO MORE BEDROOMS, and a bonus FLEX SPACE perfect for a home office or extra storage. Enjoy coffee on the east-facing BACK DECK, sunset wine on the west-facing FRONT DECK, and the peace of mind that comes with a NEW ROOF, NEW WINDOWS, NEW APPLIANCES, a new hot water tank, and fresh paint. This home is move-in ready and priced to move – offering luxury features, an unbeatable location near parks, schools, and Chinook Centre. Savvy buyers have a RARE OPPORTUNITY to purchase a high-end, turn-key home in an established inner-city community, for less. The sellers are relocating and open to reviewing all reasonable offers.
Property Details
Price:
$834,000
MLS #:
A2242382
Status:
Active
Beds:
5
Baths:
3
Address:
52 Kentish Drive SW
Type:
Single Family
Subtype:
Detached
Subdivision:
Kingsland
City:
Calgary
Listed Date:
Jul 23, 2025
Province:
AB
Finished Sq Ft:
1,444
Postal Code:
223
Lot Size:
4,994 sqft / 0.11 acres (approx)
Year Built:
1959
See this Listing
Rob Johnstone is a trusted Calgary Realtor with over 30 years of real estate experience. He has evaluated thousands of properties and is a recognized expert in Calgary home and condo sales. Rob offers accurate home evaluations either by email or through in-person appointments. Both options are free and come with no obligation. His focus is to provide honest advice and professional insight, helping Calgary homeowners make confident decisions when it’s time to sell their property.
More About RobMortgage Calculator
Schools
Interior
Appliances
Bar Fridge, Dishwasher, Electric Stove, Garage Control(s), Microwave, Refrigerator, Washer/ Dryer, Window Coverings
Basement
Finished, Full
Bathrooms Full
3
Laundry Features
In Hall, Main Level, Sink
Exterior
Exterior Features
Private Yard, Rain Barrel/ Cistern(s)
Lot Features
Back Lane, Back Yard, Front Yard, Lawn, Rectangular Lot, Street Lighting
Parking Features
Alley Access, Garage Faces Rear, Insulated, Triple Garage Attached
Parking Total
3
Patio And Porch Features
Deck, Front Porch
Roof
Asphalt Shingle
Financial
Map
Community
- Address52 Kentish Drive SW Calgary AB
- SubdivisionKingsland
- CityCalgary
- CountyCalgary
- Zip CodeT2V 2L3
Similar Listings Nearby
- 976 Canaveral Crescent SW
Calgary, AB$1,080,000
2.75 miles away
- 4940 45th Street SW
Calgary, AB$1,079,999
3.74 miles away
- 623 Lake Simcoe Close SE
Calgary, AB$1,075,000
3.79 miles away
- 3536 43 Street SW
Calgary, AB$1,075,000
4.12 miles away
- 194 Woodbriar Circle SW
Calgary, AB$1,069,495
3.96 miles away
- 511 Evergreen Circle SW
Calgary, AB$1,068,800
4.71 miles away
- 3533 40 Street SW
Calgary, AB$1,068,000
4.00 miles away
- 2619 25A Street SW
Calgary, AB$1,065,000
3.77 miles away
- 3106 43 Street SW
Calgary, AB$1,060,000
4.31 miles away
- 1360 Shawnee Road SW
Calgary, AB$1,059,000
4.29 miles away
52 Kentish Drive SW
Calgary, AB
LIGHTBOX-IMAGES











