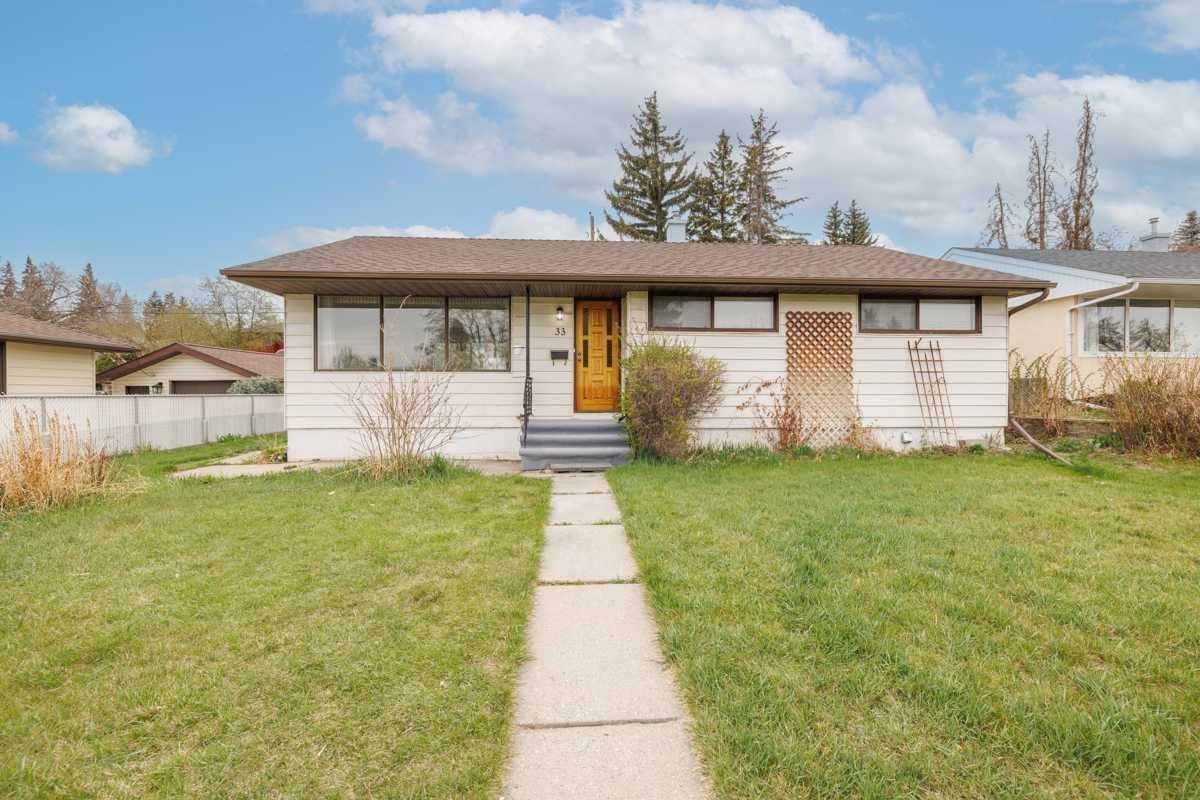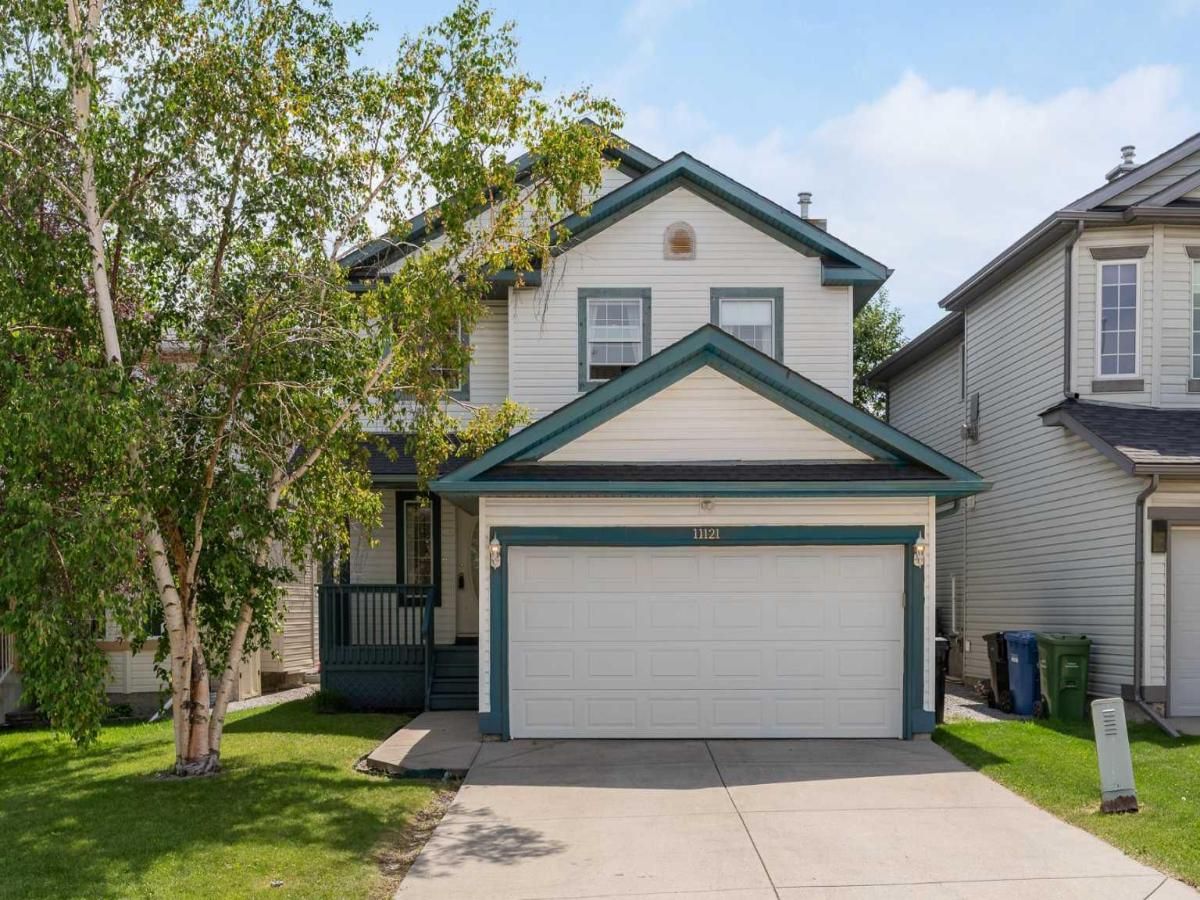Welcome to 27 Kincora Heath NW, an end unit townhome that actually feels like a house.
Let’s start with the layout. Three bedrooms up, including a primary suite with a walk-in closet, private ensuite, and laundry just steps from your bed. No hauling baskets up and down stairs and mysteriously losing socks on the journey. Across the hall you’ll find two more well sized bedrooms with their own bathroom.
The main floor is bright, open, and filled with natural light—thanks to windows on the front, back, and along the entire side wall. That’s the perk of being an end unit, and it makes a big difference. The kitchen flows into the living area where you can cozy up by the gas fireplace in the winter, and there’s still room for a proper dining table when it’s your turn to host.
And no, it doesn’t just have one balcony, it has two. Fire up the BBQ on the balcony off the kitchen (gas line included), or kick back on the front patio with your drink of choice while the sun sets over the ridge.
Downstairs, just off the double garage, there’s a bonus room ready to become whatever you want, home gym, office, gaming cave, storage for your Amazon addiction. You do you.
You’re also in a location that actually makes life easier. Costco is just down the road. So is Walmart, Co-op, Shoppers, and Canadian Tire. Need to hit the gym? There’s a Good Life Fitness and Orangetheory close by. Morning running behind? Booster Juice, Starbucks, and Good Earth have you covered. Grab groceries, hit the gym, swing by the pharmacy, grab some drive-thru, and still be home in time for dinner.
This one checks boxes most townhomes can’t, sunlight, storage, double garage, extra space, and a private outdoor area that you will actually want to enjoy!
Let’s start with the layout. Three bedrooms up, including a primary suite with a walk-in closet, private ensuite, and laundry just steps from your bed. No hauling baskets up and down stairs and mysteriously losing socks on the journey. Across the hall you’ll find two more well sized bedrooms with their own bathroom.
The main floor is bright, open, and filled with natural light—thanks to windows on the front, back, and along the entire side wall. That’s the perk of being an end unit, and it makes a big difference. The kitchen flows into the living area where you can cozy up by the gas fireplace in the winter, and there’s still room for a proper dining table when it’s your turn to host.
And no, it doesn’t just have one balcony, it has two. Fire up the BBQ on the balcony off the kitchen (gas line included), or kick back on the front patio with your drink of choice while the sun sets over the ridge.
Downstairs, just off the double garage, there’s a bonus room ready to become whatever you want, home gym, office, gaming cave, storage for your Amazon addiction. You do you.
You’re also in a location that actually makes life easier. Costco is just down the road. So is Walmart, Co-op, Shoppers, and Canadian Tire. Need to hit the gym? There’s a Good Life Fitness and Orangetheory close by. Morning running behind? Booster Juice, Starbucks, and Good Earth have you covered. Grab groceries, hit the gym, swing by the pharmacy, grab some drive-thru, and still be home in time for dinner.
This one checks boxes most townhomes can’t, sunlight, storage, double garage, extra space, and a private outdoor area that you will actually want to enjoy!
Property Details
Price:
$515,000
MLS #:
A2242141
Status:
Active
Beds:
3
Baths:
3
Address:
27 Kincora Heath NW
Type:
Single Family
Subtype:
Row/Townhouse
Subdivision:
Kincora
City:
Calgary
Listed Date:
Jul 24, 2025
Province:
AB
Finished Sq Ft:
1,492
Postal Code:
306
Lot Size:
1,743 sqft / 0.04 acres (approx)
Year Built:
2008
See this Listing
Rob Johnstone is a trusted Calgary Realtor with over 30 years of real estate experience. He has evaluated thousands of properties and is a recognized expert in Calgary home and condo sales. Rob offers accurate home evaluations either by email or through in-person appointments. Both options are free and come with no obligation. His focus is to provide honest advice and professional insight, helping Calgary homeowners make confident decisions when it’s time to sell their property.
More About RobMortgage Calculator
Schools
Interior
Appliances
Dishwasher, Dryer, Garage Control(s), Microwave Hood Fan, Refrigerator, Stove(s), Washer, Window Coverings
Basement
Partial, Unfinished
Bathrooms Full
2
Bathrooms Half
1
Laundry Features
Upper Level
Pets Allowed
Restrictions, Yes
Exterior
Exterior Features
Balcony
Lot Features
Backs on to Park/ Green Space
Parking Features
Double Garage Attached
Parking Total
4
Patio And Porch Features
Balcony(s), Deck
Roof
Asphalt Shingle
Financial
Map
Community
- Address27 Kincora Heath NW Calgary AB
- SubdivisionKincora
- CityCalgary
- CountyCalgary
- Zip CodeT3R 0G6
Similar Listings Nearby
- 33 Northmount Crescent NW
Calgary, AB$669,000
4.96 miles away
- 49 Sage Valley Manor NW
Calgary, AB$669,000
1.33 miles away
- 11121 Hidden Valley Drive NW
Calgary, AB$669,000
0.96 miles away
- 135 Edith Drive NW
Calgary, AB$668,888
2.33 miles away
- 58 Citadel Gardens NW
Calgary, AB$668,888
2.26 miles away
- 88 Country Hills Park NW
Calgary, AB$668,000
2.86 miles away
- 477 72 Avenue NE
Calgary, AB$666,666
4.60 miles away
- 90 Evansridge Crescent NW
Calgary, AB$665,000
1.11 miles away
- 21 Evansglen Mews NW
Calgary, AB$665,000
1.64 miles away
- 26 Howse Row NE
Calgary, AB$664,999
3.29 miles away
27 Kincora Heath NW
Calgary, AB
LIGHTBOX-IMAGES









