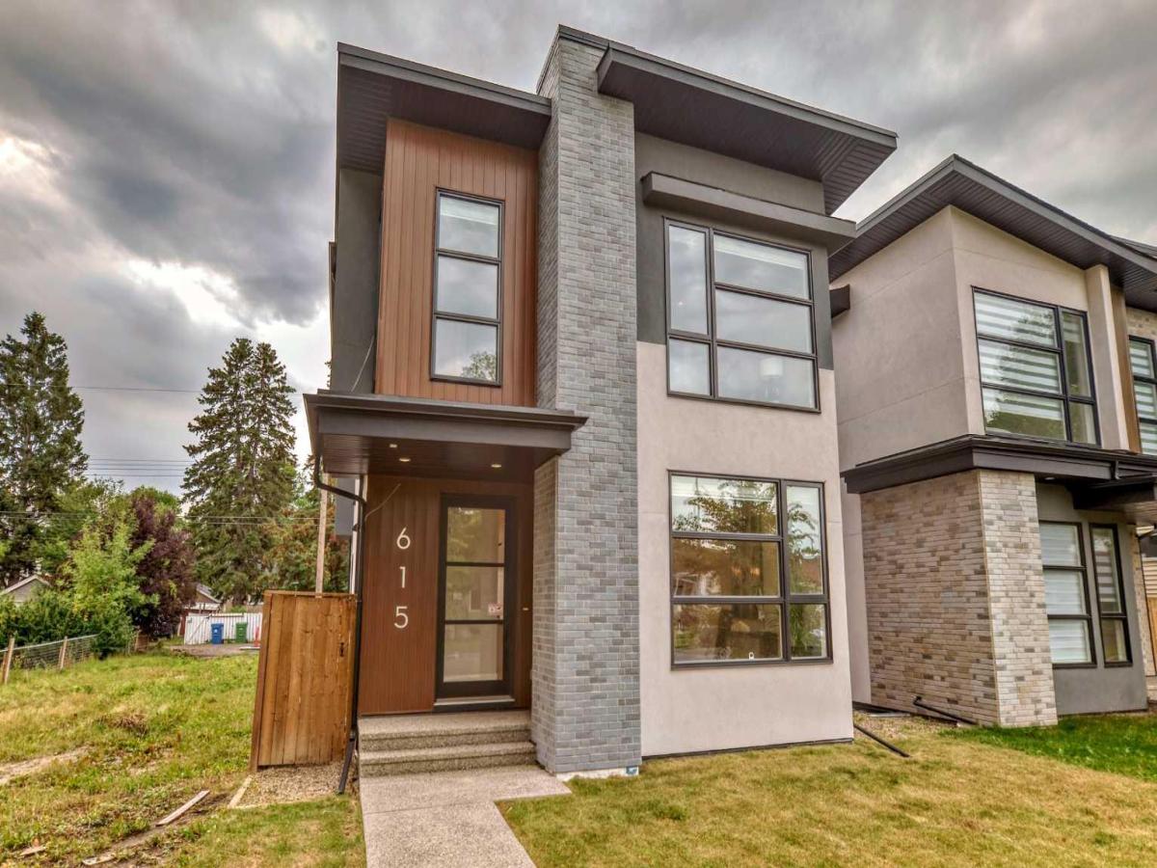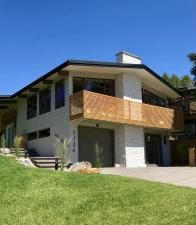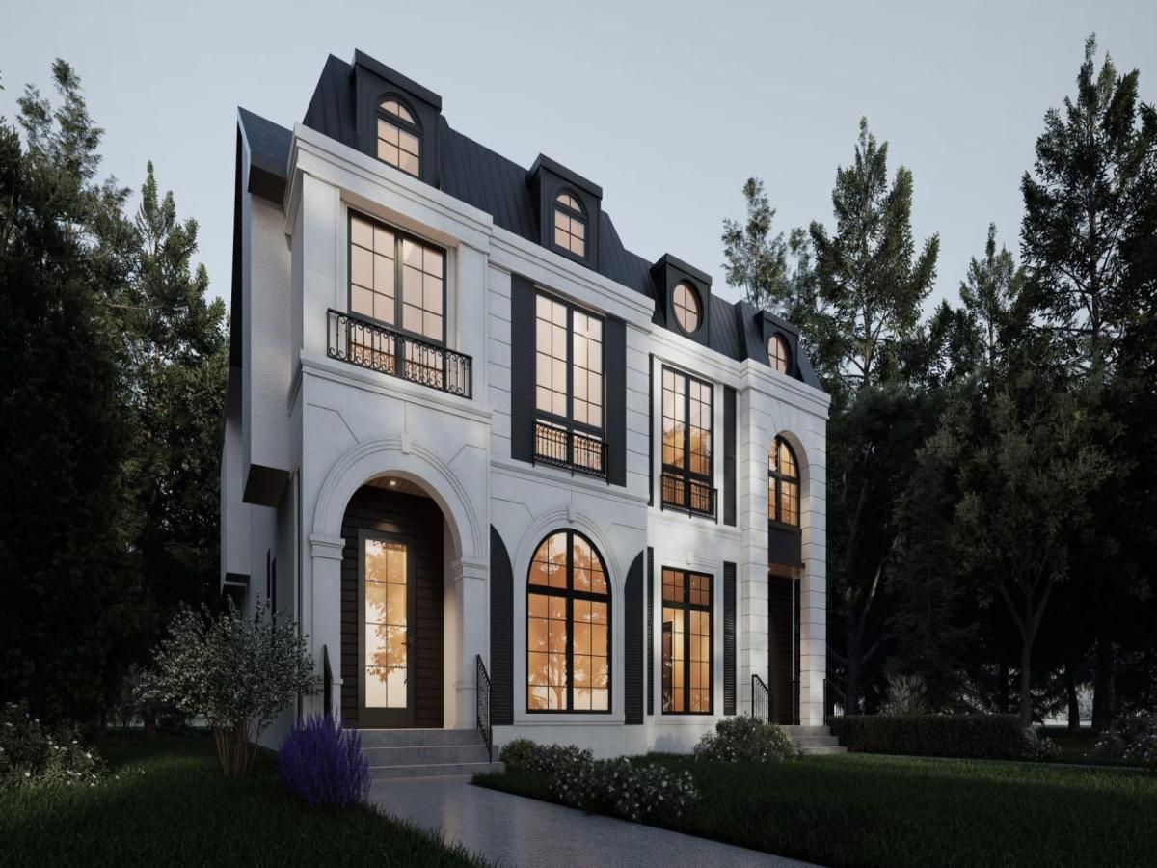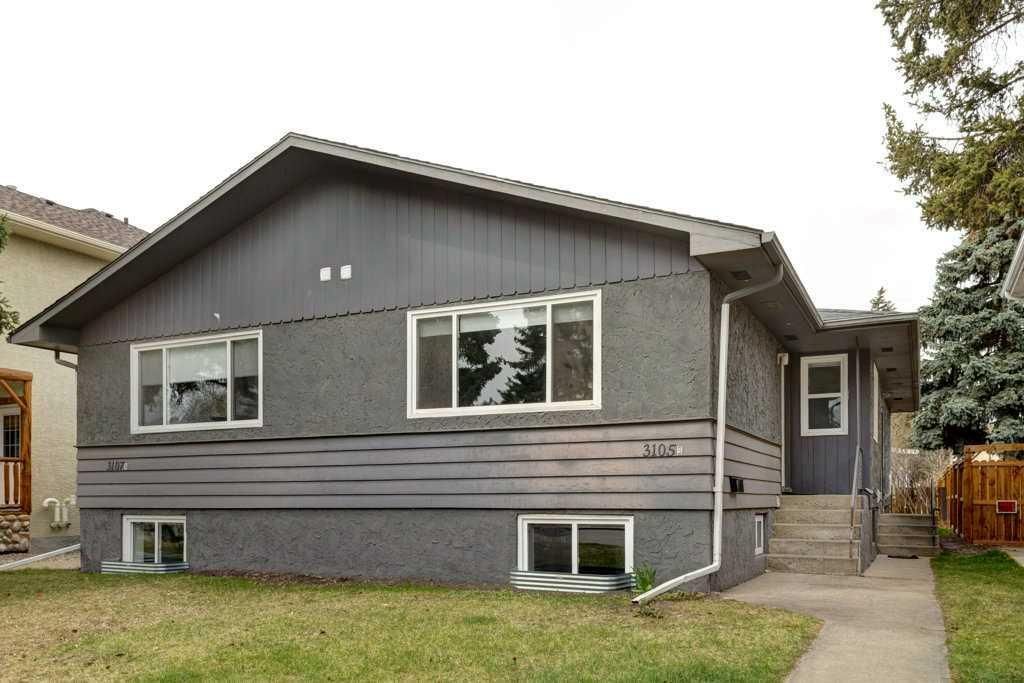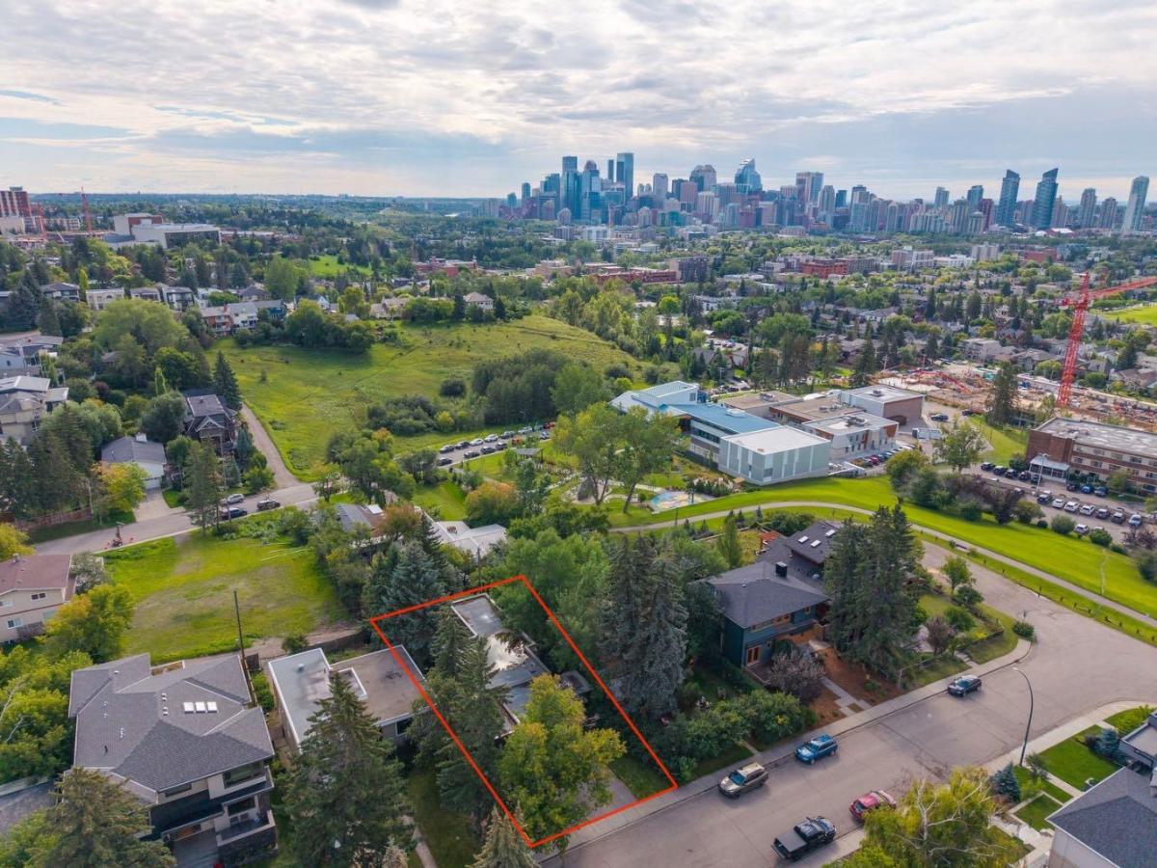Stunning Semi-Detached in Killarney! This beautifully crafted two-storey semi-detached home sits on a quiet, picturesque street in Killarney. Combining mid-century modern design, thoughtful layout and a prime inner-city location. The open-concept main floor features white-washed oak hardwood, a generous dining area, a built-in office nook and a bright living room anchored by a gas fireplace with a sleek tile surround. The show stopping kitchen blends book-matched walnut and glossy white lacquer cabinetry with premium Dacor and Bosch stainless appliances and a waterfall-edge quartz island – ideal for entertaining or family meals. A striking glass-enclosed open riser staircase leads upstairs to a lofted study area, laundry, a 5-piece bath and three bedrooms. The spacious primary suite boasts a custom built-in wardrobe, a spa-inspired 5-piece ensuite, and sweeping views of the downtown skyline. The fully finished basement offers a large rec room, dedicated wine room, 4-piece bathroom and an additional bedroom with a built in murphy bed – perfect for guests, teens, office or a home gym. The professionally landscaped backyard with patio opens to a double garage. Perfectly located for families: three excellent schools (Killarney Montessori, Holy Name and AE Cross) are within walking distance, and Central Memorial High School is just a few minutes’ drive. This home delivers modern style, family functionality and one of Calgary’s most desirable neighbourhoods.
Property Details
Price:
$1,050,000
MLS #:
A2242266
Status:
Active
Beds:
4
Baths:
4
Address:
3024 34 Street SW
Type:
Single Family
Subtype:
Semi Detached (Half Duplex)
Subdivision:
Killarney/Glengarry
City:
Calgary
Listed Date:
Jul 28, 2025
Province:
AB
Finished Sq Ft:
2,001
Postal Code:
322
Lot Size:
3,003 sqft / 0.07 acres (approx)
Year Built:
2014
See this Listing
Rob Johnstone is a trusted Calgary Realtor with over 30 years of real estate experience. He has evaluated thousands of properties and is a recognized expert in Calgary home and condo sales. Rob offers accurate home evaluations either by email or through in-person appointments. Both options are free and come with no obligation. His focus is to provide honest advice and professional insight, helping Calgary homeowners make confident decisions when it’s time to sell their property.
More About RobMortgage Calculator
Schools
Interior
Appliances
Bar Fridge, Central Air Conditioner, Dishwasher, Dryer, Microwave, Refrigerator, Stove(s), Washer
Basement
Finished, Full
Bathrooms Full
3
Bathrooms Half
1
Laundry Features
Upper Level
Exterior
Exterior Features
Garden
Lot Features
Back Lane, Landscaped, Lawn
Parking Features
Double Garage Detached
Parking Total
4
Patio And Porch Features
Deck
Roof
Asphalt Shingle
Financial
Map
Community
- Address3024 34 Street SW Calgary AB
- SubdivisionKillarney/Glengarry
- CityCalgary
- CountyCalgary
- Zip CodeT3E2X2
Similar Listings Nearby
- 3116 4A Street NW
Calgary, AB$1,365,000
4.56 miles away
- 615 19 Avenue NW
Calgary, AB$1,359,000
3.93 miles away
- 2724 Crawford Road NW
Calgary, AB$1,350,000
4.93 miles away
- 2518 20 Street SW
Calgary, AB$1,350,000
1.26 miles away
- 1314 Gladstone Road NW
Calgary, AB$1,350,000
2.64 miles away
- 3917 15A Street SW
Calgary, AB$1,350,000
1.70 miles away
- 3105 A & B, 3017 A & B 38 Street SW
Calgary, AB$1,350,000
0.29 miles away
- 2838 34 Street SW
Calgary, AB$1,350,000
0.08 miles away
- 1222 18 Street NW
Calgary, AB$1,349,900
2.82 miles away
- 1713 27 Street SW
Calgary, AB$1,349,900
0.89 miles away
3024 34 Street SW
Calgary, AB
LIGHTBOX-IMAGES



