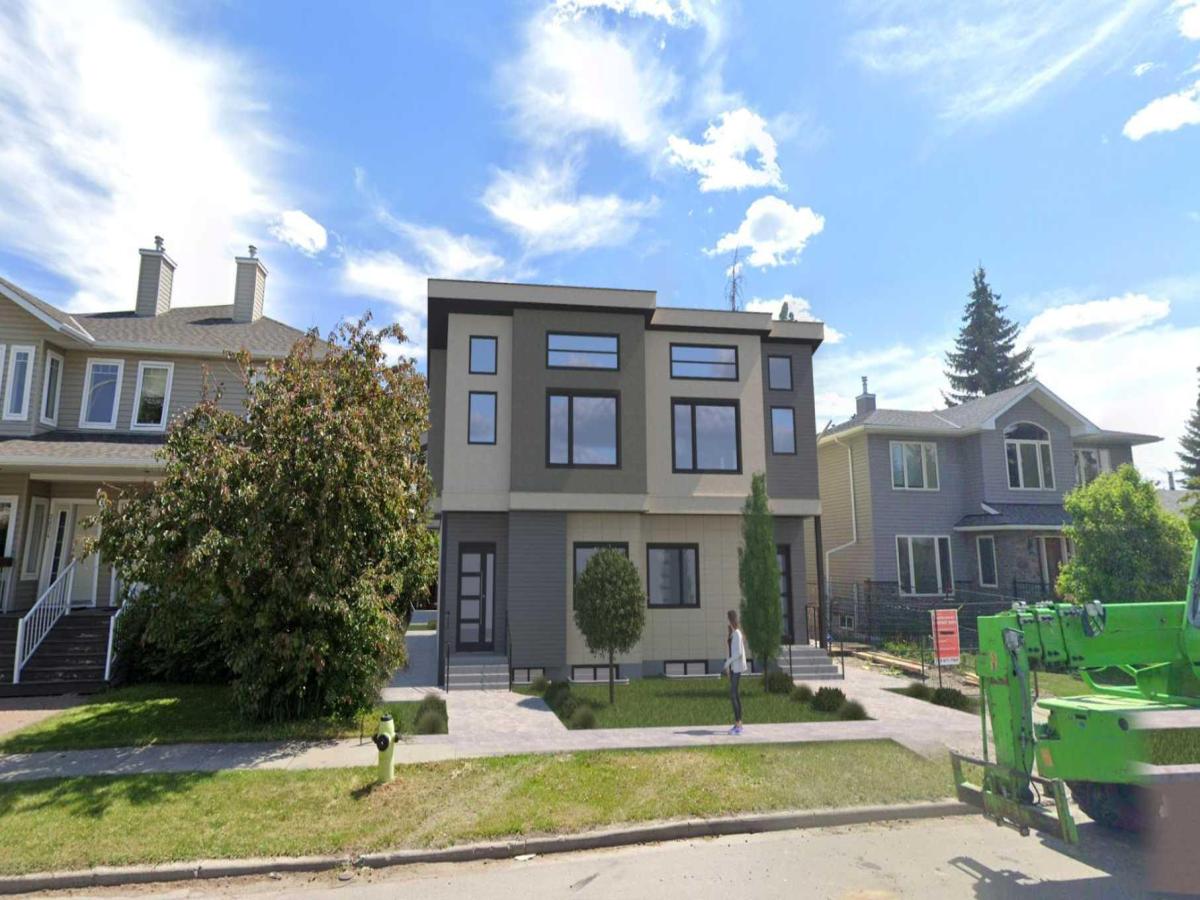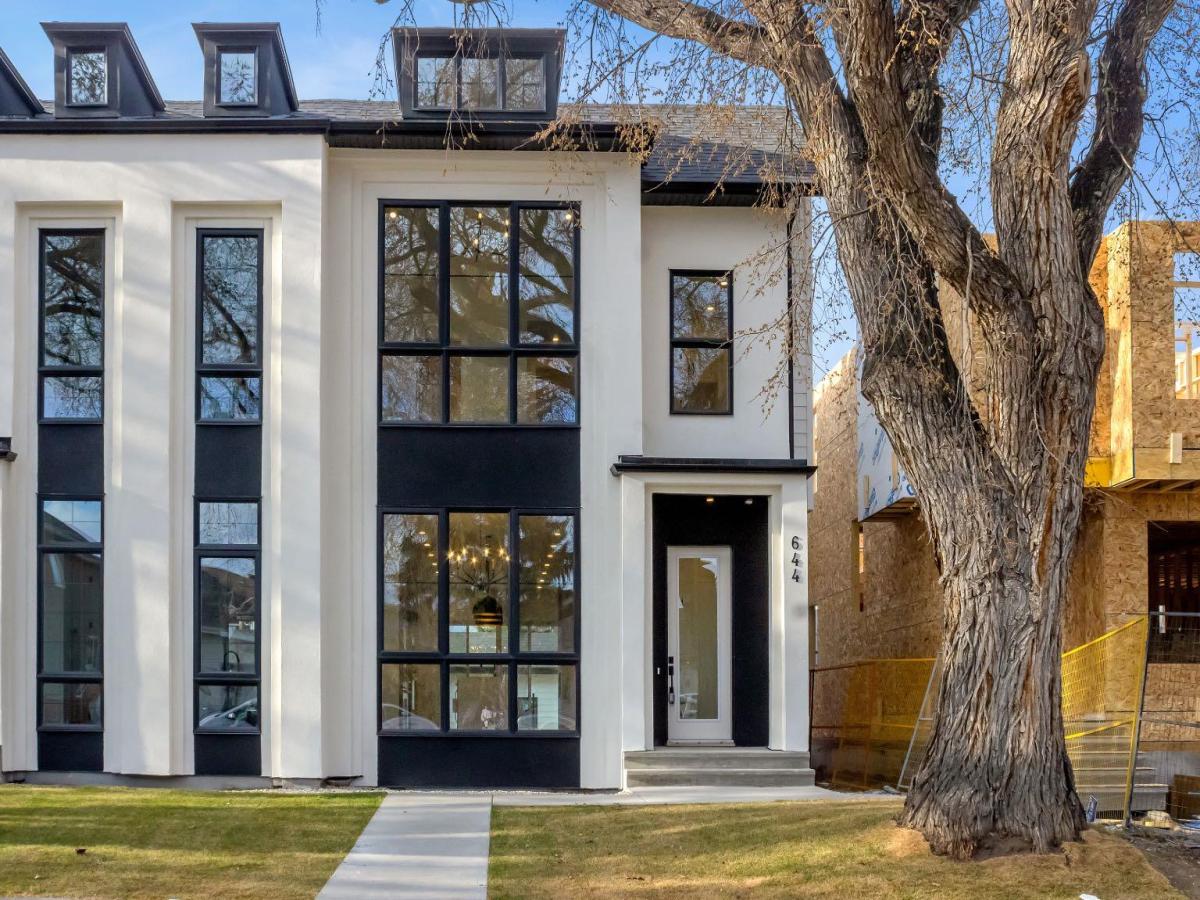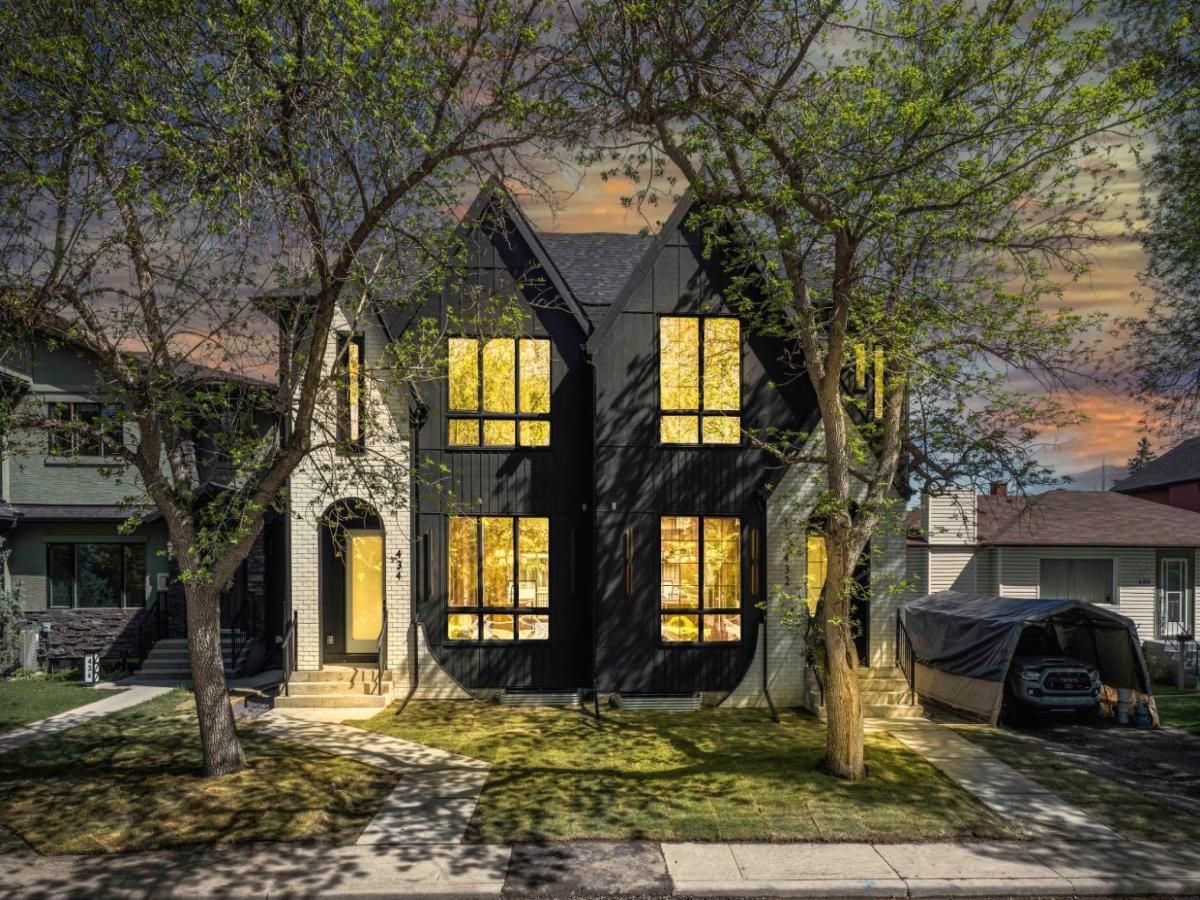Welcome to this remarkable DETACHED CUSTOM-built 4 Bedroom &' 3.5 Bath family home nestled in the prestigious Killarney community! With over 2678 SQFT of living space, this stunning property presents an amazing opportunity for those seeking a quality home in a prime LOCATION. NEW PAINT. NEW BOSCH REFRIGERATOR &' GAS STOVE. Upon arrival, you''ll be captivated by the BRIGHT &' OPEN concept floor plan w/ 9 FT ceiling. The main level showcases beautifully OPEN CURVED STAIRCASE WITH IRON SPINDLES LEADING TO UPPER &' LOWER LEVELS, and ENGINEERED HARDWOOD flooring adds an elegant touch, KNOCKDOWN CEILINGS &' ROUNDED CORNERS, GRANITE COUNTERTOPS throughout, UNDER CABINET LIGHTING &' CENTRAL AIR CONDITIONING. As you step on to the main level you will be greeted by the elegant hardwood flooring, leading you to the adjacent formal living room/ flex room—a versatile area that can be tailored to your specific needs. The gourmet kitchen is a true showstopper, featuring HIGH-END stainless steel appliances, custom designed full height soft-close cabinetry that extend to the ceiling with updated backsplash, pantry, stunning granite countertops, large center island with seating and a spacious dining room w/ side door to the back yard &' garage. The living room, illuminated by pot lighting and featuring a cozy gas fireplace with a built-in wall unit that seamlessly connects to a delightful deck and back yard, ideal for summer BBQ and gathering. The front mudroom provides a built-in and a walk-in closet. Ascend the open CURVED STAIRCASE, you will discover a SKYLIGHT that brightens both the open staircase and hallway. Three bedrooms with ample closet space await, with the PRIMARY bedroom boasting soaring vaulted ceilings, a walk-in closet with built-ins, and a spa-like 5-piece ensuite with jetted tub, dual vanities and separated shower. The upper level also offers two additional great sized bedrooms along with a 4-piece bathroom, and a convenient laundry room with upper cabinet and sink. The full basement is finished with one bedroom, 2 large closets for storage, a 4-piece bath and a huge family/rec room with a wet bar. The fully landscaped backyard includes a deck w/ ample storage space underneath. This home is equipped with CENTRAL AIR CONDITIONING for added comfort, and a DOUBLE DETACHED GARAGE with a paved alleyway. This home offers both comfort and convenience. Excellent location, walking distance to KILLARNEY Montessori School, Montessori preschool, Holy Name School, playgrounds, close to shopping mall, fantastic restaurants, transportation, a quick commute to downtown &' 17th Ave, a short drive to U of C &' U of Mount Royal. Don''t miss the chance to embrace this incredible family home offering exceptional value and an amazing lifestyle! Call for your private viewing.
Property Details
Price:
$899,900
MLS #:
A2242436
Status:
Active
Beds:
4
Baths:
4
Address:
2630 33 Street SW
Type:
Single Family
Subtype:
Detached
Subdivision:
Killarney/Glengarry
City:
Calgary
Listed Date:
Jul 24, 2025
Province:
AB
Finished Sq Ft:
1,876
Postal Code:
325
Lot Size:
3,003 sqft / 0.07 acres (approx)
Year Built:
2012
See this Listing
Rob Johnstone is a trusted Calgary Realtor with over 30 years of real estate experience. He has evaluated thousands of properties and is a recognized expert in Calgary home and condo sales. Rob offers accurate home evaluations either by email or through in-person appointments. Both options are free and come with no obligation. His focus is to provide honest advice and professional insight, helping Calgary homeowners make confident decisions when it’s time to sell their property.
More About RobMortgage Calculator
Schools
Interior
Appliances
Bar Fridge, Built- In Oven, Dishwasher, Garage Control(s), Gas Cooktop, Microwave, Range Hood, Refrigerator, Washer/ Dryer, Window Coverings
Basement
Finished, Full
Bathrooms Full
3
Bathrooms Half
1
Laundry Features
Laundry Room, Sink, Upper Level
Exterior
Exterior Features
Balcony, B B Q gas line, Private Entrance, Private Yard, Storage
Lot Features
Back Lane, Back Yard, Front Yard, Landscaped, Paved, Private, Rectangular Lot
Parking Features
Alley Access, Double Garage Detached, Insulated, Paved
Parking Total
2
Patio And Porch Features
Deck
Roof
Asphalt Shingle
Financial
Map
Community
- Address2630 33 Street SW Calgary AB
- SubdivisionKillarney/Glengarry
- CityCalgary
- CountyCalgary
- Zip CodeT3E 2T5
Similar Listings Nearby
- 216 Mike Ralph Way SW
Calgary, AB$1,169,000
2.04 miles away
- 232 Valhalla Crescent NW
Calgary, AB$1,168,888
4.93 miles away
- 2828 24 Street NW
Calgary, AB$1,165,000
3.37 miles away
- 2831 25A Street SW
Calgary, AB$1,164,900
0.56 miles away
- 646 25 Avenue NW
Calgary, AB$1,159,999
4.01 miles away
- 644 25 Avenue NW
Calgary, AB$1,159,999
4.01 miles away
- 1122 73 Street SW
Calgary, AB$1,159,900
3.03 miles away
- 432 23 Avenue NW
Calgary, AB$1,159,500
4.10 miles away
- 5223 Carney Road NW
Calgary, AB$1,158,800
4.80 miles away
- 145 Straddock Terrace SW
Calgary, AB$1,158,000
2.58 miles away
2630 33 Street SW
Calgary, AB
LIGHTBOX-IMAGES








