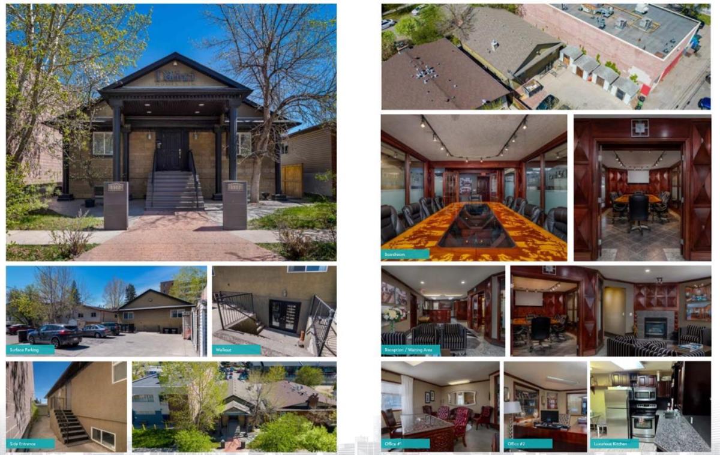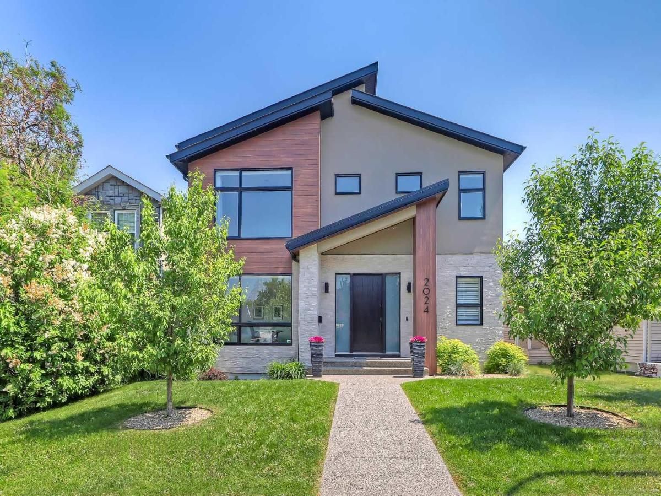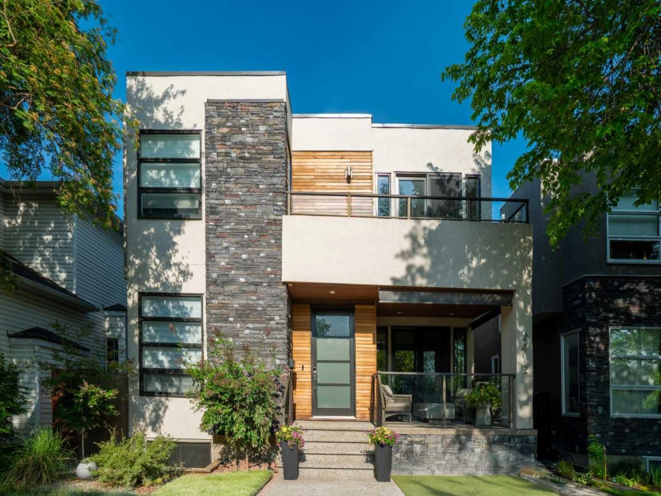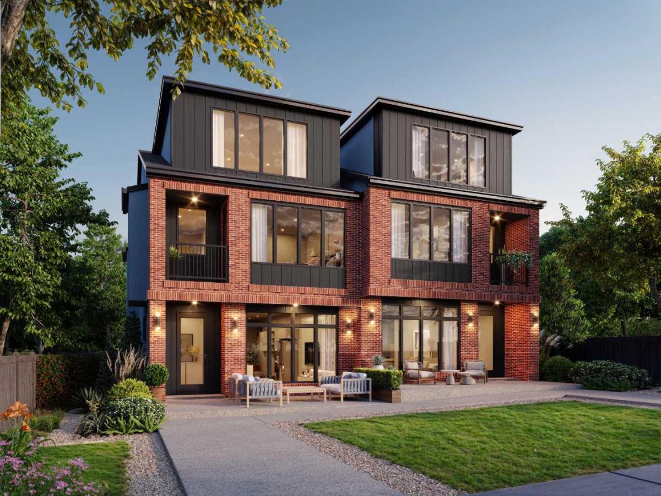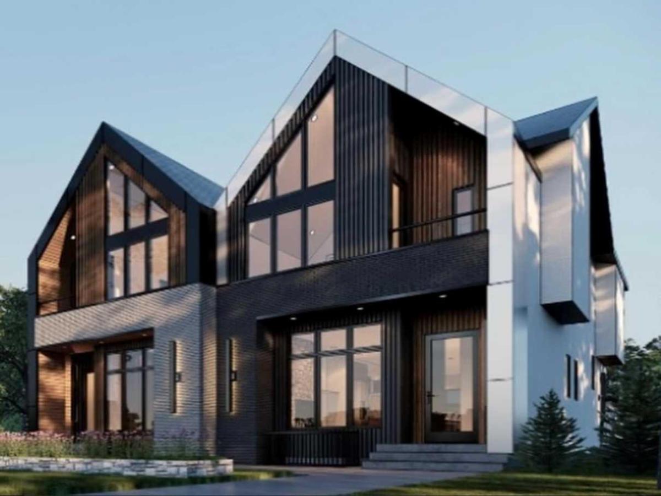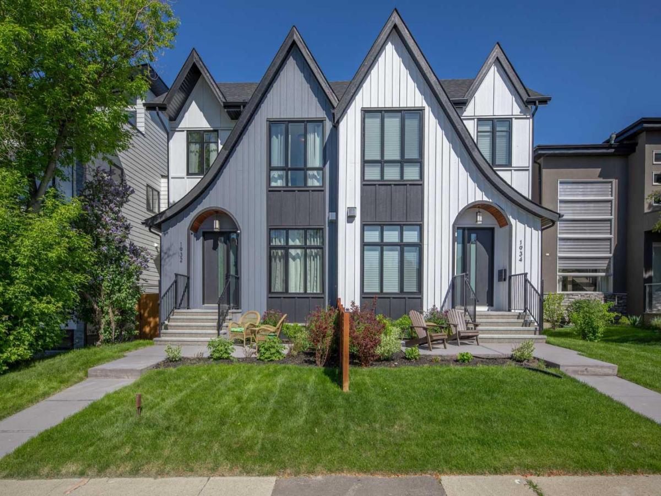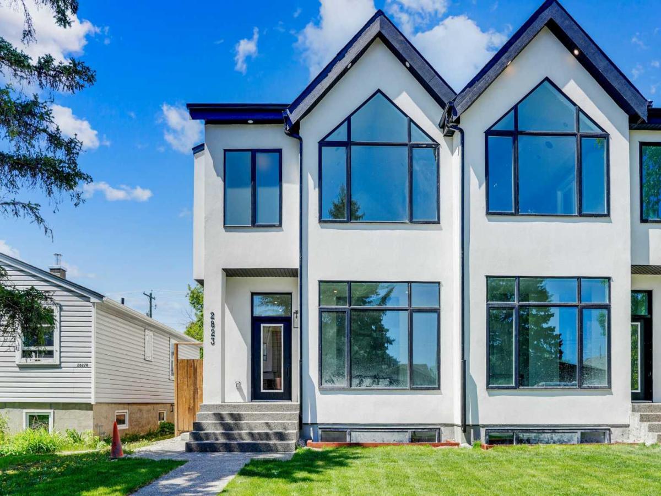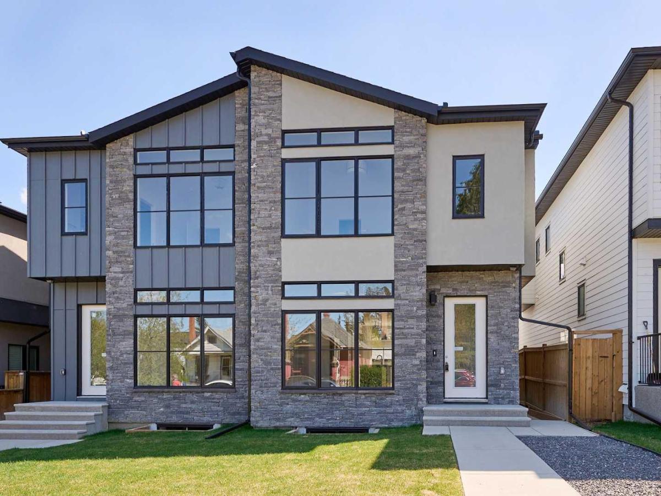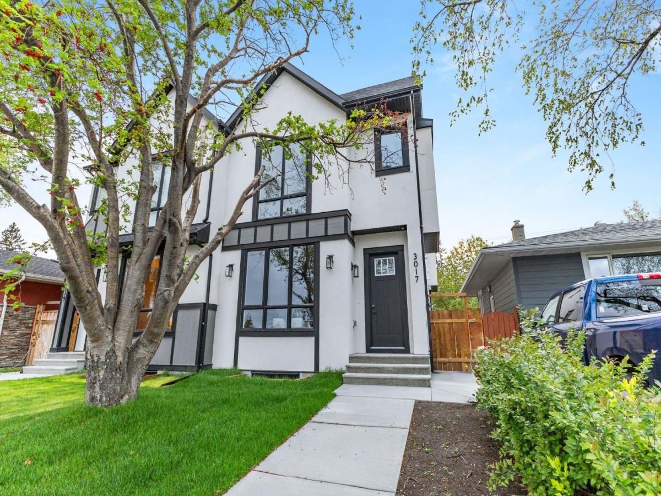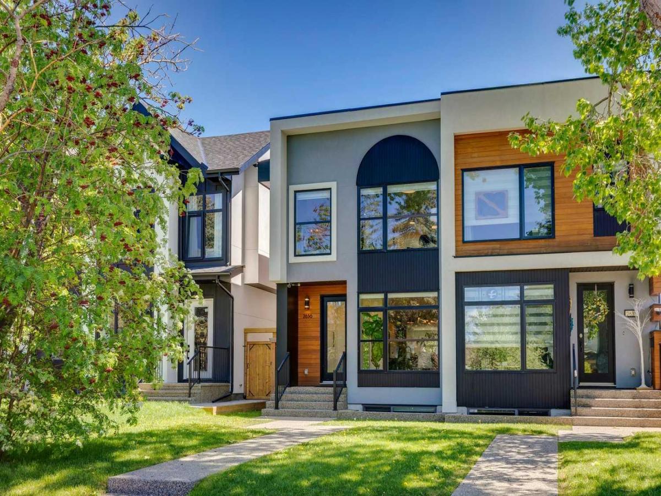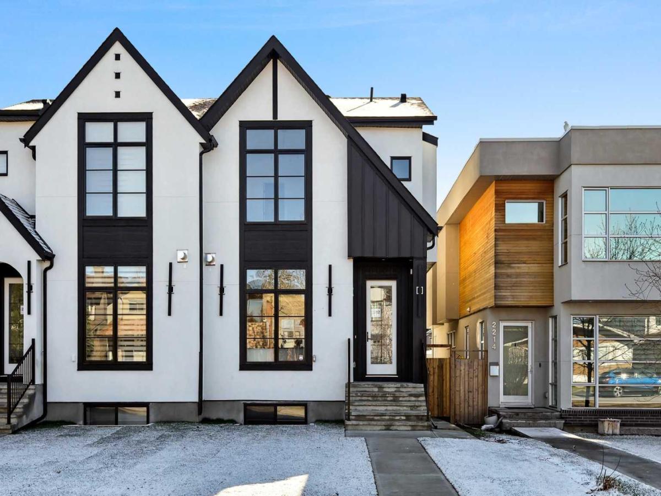- 0 sqft
- Beds
- 0 Baths
- 0.25 Acres
A rare opportunity to acquire one of the prime Mixed-Use commercial and residential lots in the area. This MU-2 zoned land boasts an FAR of …
- 0 sqft
- Beds
- 0 Baths
- 0.14 Acres
Click Brochure Link for more details** First time ever to market as a commercial offering. The original structure was built in 1900 and then…
- 2,853 sqft
- 4 Beds
- 4 Baths
- 0.12 Acres
*VISIT MULTIMEDIA LINK FOR FULL DETAILS, INCLUDING IMMERSIVE 3D TOUR &' FLOORPLANS!* WOW, this is not your average home!! Sitting on …
- 2,889 sqft
- 4 Beds
- 4 Baths
- 0.11 Acres
***OPEN HOUSE SATURDAY JULY 5th 1-3pm*** Situated on a beautiful, canopy-lined street in the heart of KILLARNEY, this thoughtfully designed …
- 2,676 sqft
- 4 Beds
- 5 Baths
- 0.07 Acres
Everything you’re looking for in a luxury SEMI-DETACHED INFILL! Coming soon, this designer home is located just off 26th Ave in the he…
- 2,436 sqft
- 5 Beds
- 4 Baths
- 0.09 Acres
Welcome to this stunning 5 bedroom, 3.5 bathroom home offering over 3,440 sq. ft. of meticulously designed living space on a rare inner city…
- 2,462 sqft
- 5 Beds
- 4 Baths
- 0.09 Acres
Welcome to 2633 36 Street SW in the highly desirable community of Killarney/Glengarry. This luxury infill offers over 3300 sqft of developed…
- 1,994 sqft
- 4 Beds
- 4 Baths
- 0.07 Acres
Why move to NYC when you can get the ‘feel’ right here in Killarney?!?! Modern luxury meets function in this stunning De…
- 1,959 sqft
- 4 Beds
- 4 Baths
- 0.07 Acres
Welcome to this stunning modern home, where contemporary design meets urban sophistication. With over 2,800 sq. ft. of thoughtfully designed…
- 2,016 sqft
- 5 Beds
- 4 Baths
- 0.07 Acres
Welcome to this brand-new, exquisitely designed luxury home located in the highly sought-after Killarney inner city area—an exceptiona…
- 2,301 sqft
- 5 Beds
- 4 Baths
- 0.07 Acres
Beautiful mornings on the coffee deck, heated sidewalks in the winter (no snow shovelling!) – this 3-storey home takes comfort and high-end …
- 1,938 sqft
- 4 Beds
- 4 Baths
- 0.07 Acres
*** Open House Saturday June 26 1PM – 4PM *** Nestled in the heart of Killarney, lies a thoughtfully designed and carefully built custom hom…
- 2,062 sqft
- 5 Beds
- 4 Baths
- 0.07 Acres
Tucked along a tree-lined street in KILLARNEY, this NEWLY BUILT luxury infill is a masterclass in thoughtful design and upscale comfort. Fro…
- 1,949 sqft
- 4 Beds
- 4 Baths
- 0.07 Acres
It’s not every day you come across a home that leaves an impression…but the thoughtful design, timeless style and elegant finish…
- 2,078 sqft
- 4 Beds
- 4 Baths
- 0.07 Acres
Welcome to this professionally designed architectural gem, perfectly positioned on a quiet street in the highly sought-after inner-city comm…
- 2,287 sqft
- 5 Beds
- 3 Baths
- 0.09 Acres
Welcome to this stunning luxurious home featuring a sleek exterior and a contemporary urban design with a 2-BED LEGAL SUITE. With almost 2,3…
- 2,008 sqft
- 4 Beds
- 5 Baths
- 0.07 Acres
Fabulous brand-new infill in desirable Killarney. 2008 sq ft above grade of luxury high-end finishings throughout. From the stone and stucco…
- 1,984 sqft
- 5 Beds
- 4 Baths
- 0.07 Acres
**OPEN HOUSE SATURDAY JUNE 28, 3 PM-5 PM** Modern Elegance Meets Urban Convenience in Killarney! This stunning Chicago brick-inspired infill…
- 2,029 sqft
- 5 Beds
- 4 Baths
- 0.14 Acres
Welcome to your dream home in beautiful Killarney! This stunning 5-bedroom haven is where memories are made and life''s precious mome…
- 2,092 sqft
- 3 Beds
- 5 Baths
- 0.07 Acres
Modern Luxury in Killarney | 3 Bed | 5 Bath | High-End Finishes Throughout This stunning Killarney duplex offers over 2,500 sq. ft. of beau…
- 2,341 sqft
- 4 Beds
- 4 Baths
- 0.08 Acres
OPEN HOUSE June 28 1-3PM & 29 11-1PM! This stunning 2 storey seamlessly combines natural beauty and modern luxury; adjacent to greenspace an…
- 842 sqft
- 3 Beds
- 1 Baths
- 0.14 Acres
Prime Development Opportunity in Killarney! Discover the perfect investment opportunity with this charming 3-bedroom, 1-bathroom home situ…
- 2,430 sqft
- 5 Beds
- 5 Baths
- 0.07 Acres
A beautiful brand new 3 storey boasting over 3100sqft of living space in the heart of the Killarney featuring 5 bedrooms/4.5 bath with many …
- 1,934 sqft
- 5 Beds
- 4 Baths
- 0.07 Acres
Luxurious Walkout Duplex in Prime Killarney Location with a 2-BED LEGAL SUITE ! Discover upscale living in this exquisite walkout duplex, pe…


