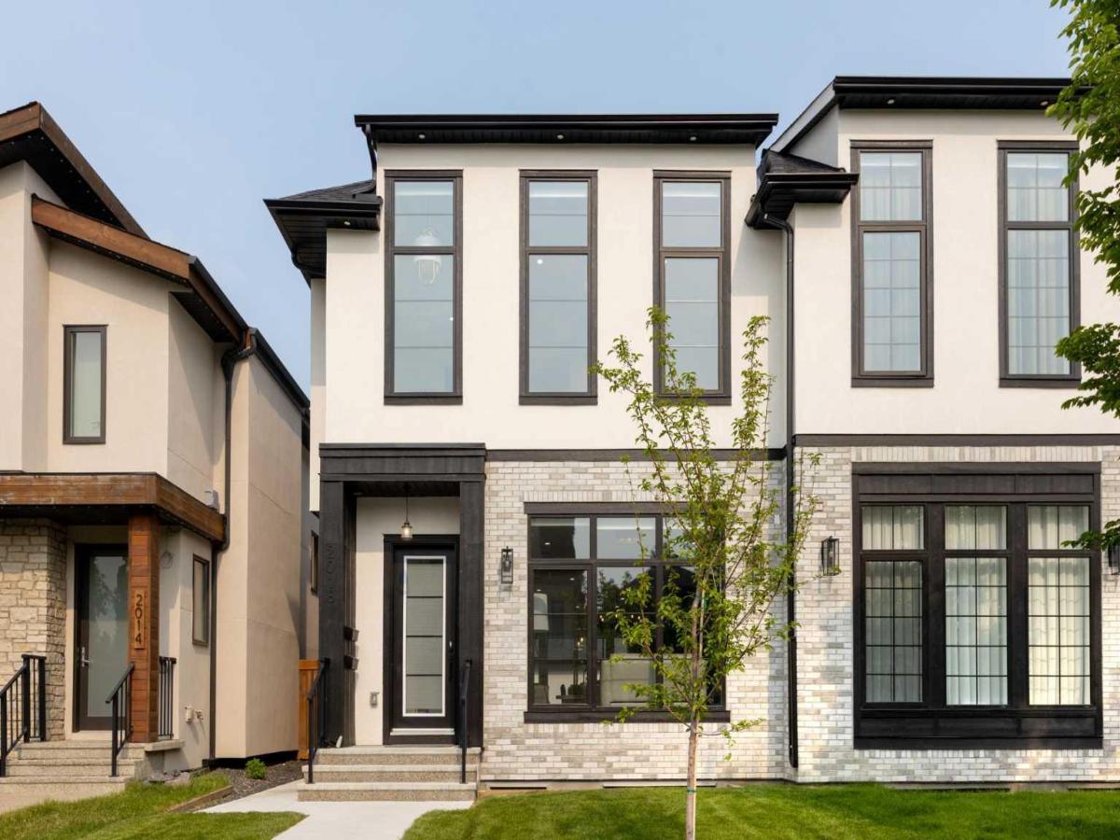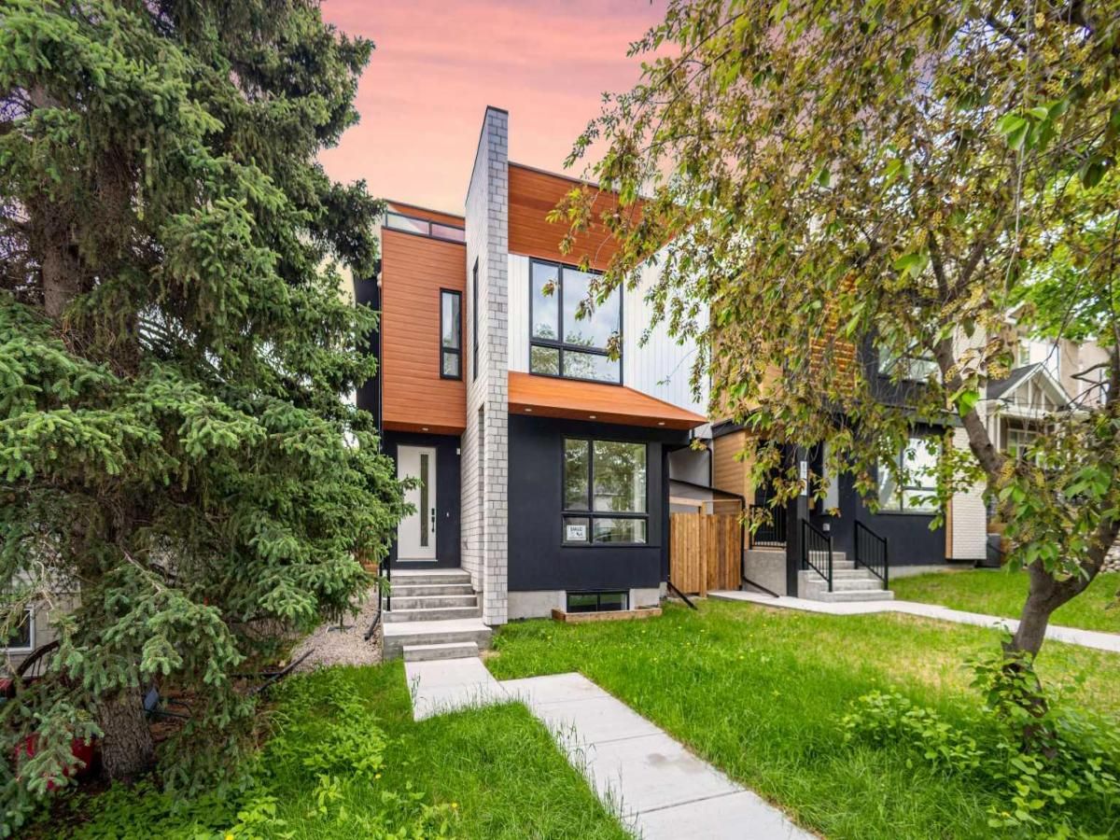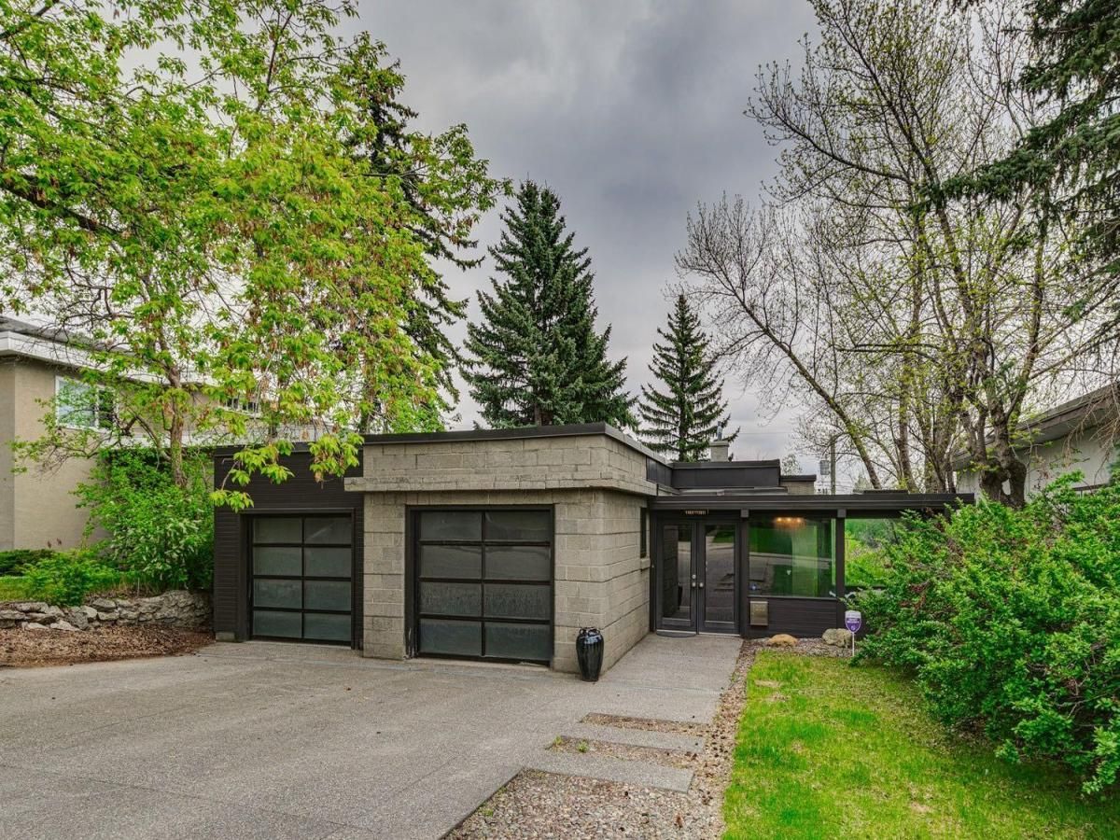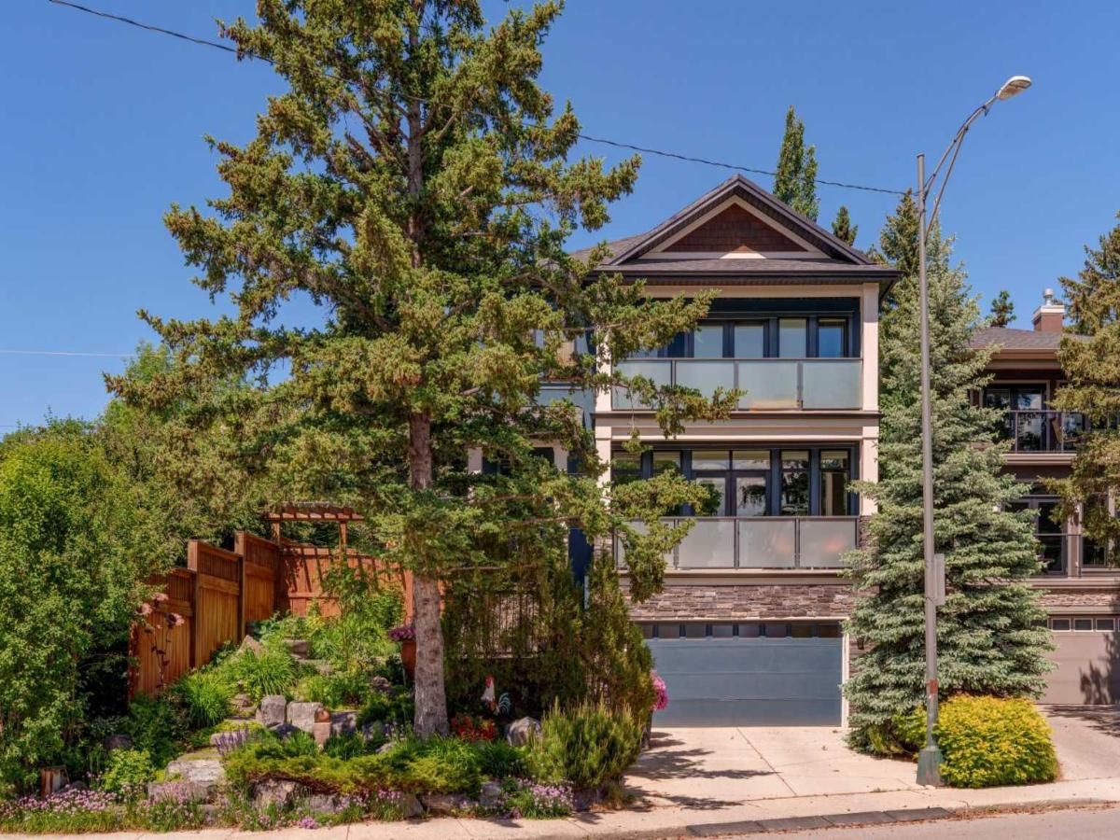**OPEN HOUSE FRIDAY JULY 4, 1 PM-4 PM** Modern Elegance Meets Urban Convenience in Killarney! This stunning Chicago brick-inspired infill offers a LEGAL 2-bedroom basement suite, ideal for multigenerational living or rental income. With over 2,500 sq ft of stylishly finished space, this home features custom blinds throughout, a heated double garage, and designer finishes at every turn.
The open-concept main floor is anchored by a three-sided gas fireplace, creating a seamless flow between the sunlit living room, dining area, and chef-inspired kitchen. You''ll love the ceiling-height cabinetry, which provides ample storage, quartz countertops, a gas range, and an oversized island—perfect for entertaining or everyday family life. French doors open to a sunny rear deck, offering seamless indoor-outdoor living.
Upstairs, the luxurious primary retreat boasts soaring 14-foot vaulted ceilings, a walk-in closet, and a spa-like ensuite with heated floors, dual sinks, a freestanding soaker tub, and a tiled shower. Two additional bedrooms, a 4-piece bath, and a full laundry room complete the upper level.
Downstairs, the legal basement suite impresses with 9-foot ceilings, LVP flooring, a full kitchen featuring quartz counters, large windows, separate laundry, two bedrooms, and a four-piece bath.
All this is just minutes to downtown, Shaganappi Golf Course, LRT, schools, and major highways. Don''t miss your chance to own this exceptional inner-city home!
The open-concept main floor is anchored by a three-sided gas fireplace, creating a seamless flow between the sunlit living room, dining area, and chef-inspired kitchen. You''ll love the ceiling-height cabinetry, which provides ample storage, quartz countertops, a gas range, and an oversized island—perfect for entertaining or everyday family life. French doors open to a sunny rear deck, offering seamless indoor-outdoor living.
Upstairs, the luxurious primary retreat boasts soaring 14-foot vaulted ceilings, a walk-in closet, and a spa-like ensuite with heated floors, dual sinks, a freestanding soaker tub, and a tiled shower. Two additional bedrooms, a 4-piece bath, and a full laundry room complete the upper level.
Downstairs, the legal basement suite impresses with 9-foot ceilings, LVP flooring, a full kitchen featuring quartz counters, large windows, separate laundry, two bedrooms, and a four-piece bath.
All this is just minutes to downtown, Shaganappi Golf Course, LRT, schools, and major highways. Don''t miss your chance to own this exceptional inner-city home!
Property Details
Price:
$1,129,900
MLS #:
A2230338
Status:
Active
Beds:
5
Baths:
4
Address:
2016 34 Street SW
Type:
Single Family
Subtype:
Semi Detached (Half Duplex)
Subdivision:
Killarney/Glengarry
City:
Calgary
Listed Date:
Jun 13, 2025
Province:
AB
Finished Sq Ft:
1,984
Postal Code:
321
Lot Size:
2,992 sqft / 0.07 acres (approx)
Year Built:
2023
See this Listing
Rob Johnstone is a trusted Calgary Realtor with over 30 years of real estate experience. He has evaluated thousands of properties and is a recognized expert in Calgary home and condo sales. Rob offers accurate home evaluations either by email or through in-person appointments. Both options are free and come with no obligation. His focus is to provide honest advice and professional insight, helping Calgary homeowners make confident decisions when it’s time to sell their property.
More About RobMortgage Calculator
Schools
Interior
Appliances
Built- In Oven, Dishwasher, Garage Control(s), Gas Cooktop, Microwave, Range Hood, Refrigerator, Window Coverings
Basement
Separate/ Exterior Entry, Finished, Full, Suite
Bathrooms Full
3
Bathrooms Half
1
Laundry Features
Laundry Room, Multiple Locations
Exterior
Exterior Features
B B Q gas line, Private Yard
Lot Features
Back Lane, Back Yard, Front Yard, Lawn
Parking Features
Double Garage Detached
Parking Total
4
Patio And Porch Features
Patio
Roof
Asphalt
Financial
Map
Community
- Address2016 34 Street SW Calgary AB
- SubdivisionKillarney/Glengarry
- CityCalgary
- CountyCalgary
- Zip CodeT3E 2W1
Similar Listings Nearby
- 35 Aspen Stone Way SW
Calgary, AB$1,468,000
3.48 miles away
- 16 MEADOWLARK Crescent SW
Calgary, AB$1,465,000
3.56 miles away
- 2304 Juniper Road NW
Calgary, AB$1,450,000
2.05 miles away
- 1725 23 Avenue NW
Calgary, AB$1,449,000
3.01 miles away
- 2413 28 Avenue SW
Calgary, AB$1,424,900
1.06 miles away
- 1222 18 Street NW
Calgary, AB$1,399,900
2.37 miles away
- 53 Cardiff Drive NW
Calgary, AB$1,399,900
4.14 miles away
- 1028 Kerfoot Crescent SW
Calgary, AB$1,399,900
3.84 miles away
- 609 23 Avenue SW
Calgary, AB$1,399,000
2.71 miles away
- 2720 5 Avenue NW
Calgary, AB$1,399,000
1.58 miles away
2016 34 Street SW
Calgary, AB
LIGHTBOX-IMAGES







