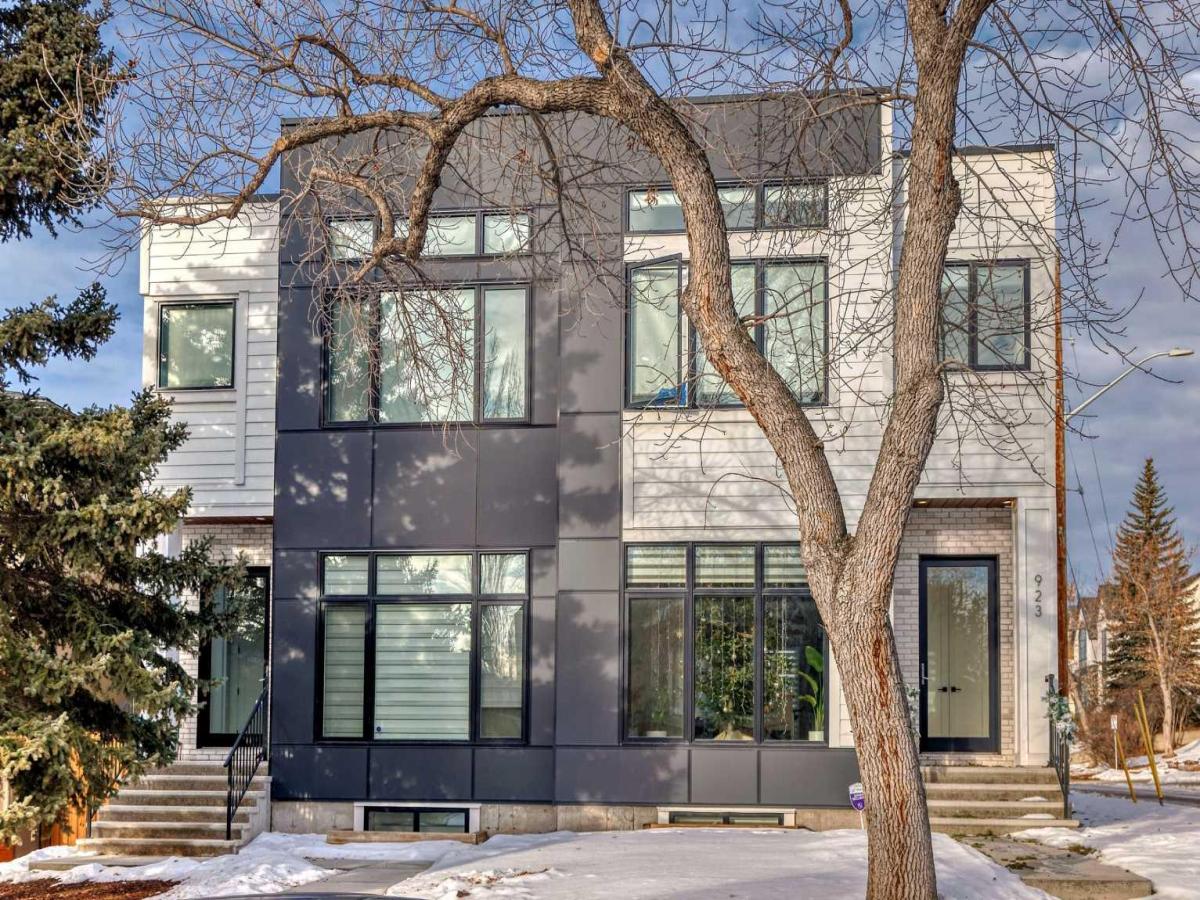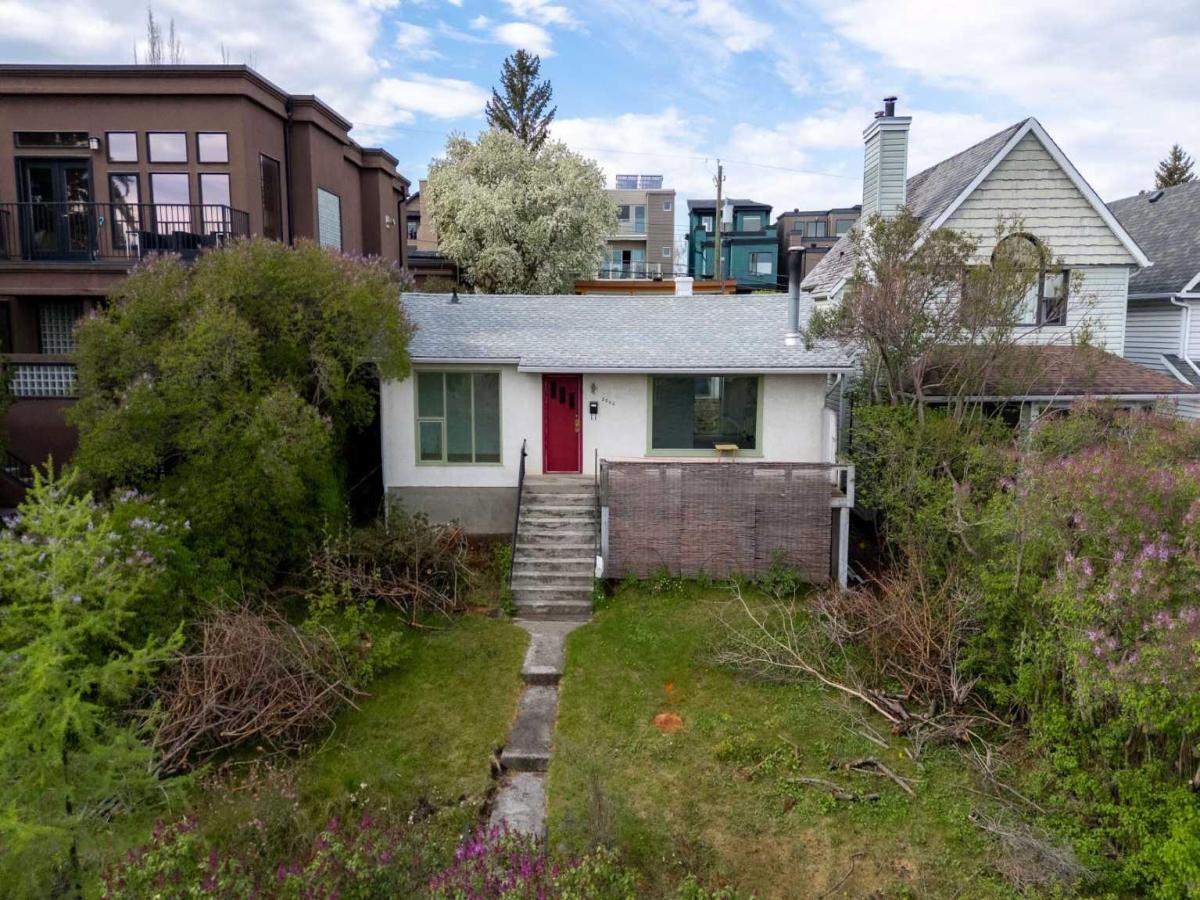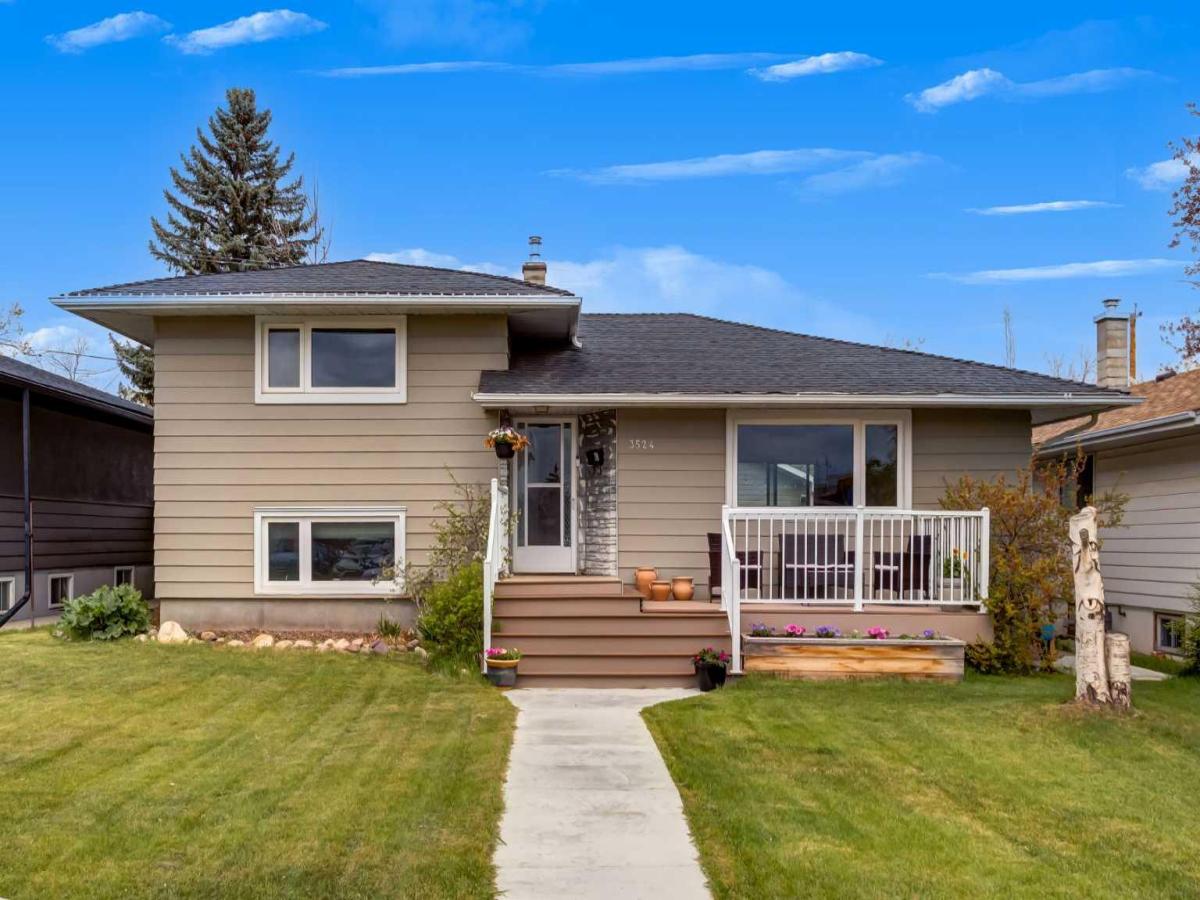Welcome to this beautifully maintained bungalow, ideally situated in the sought-after Inglewood neighborhood. This classic home blends character and potential, making it perfect for comfortable living or as a foundation for future builds, with larger homes already gracing the street.
Nestled on a peaceful block, just a stone’s throw away from the vibrant shops and restaurants that define the area, this property sits on a generous 33 ft x 123 ft lot. Enjoy the tranquility of a charming south-facing backyard, complete with a brick patio and lovely landscaping—perfect for outdoor gatherings. The single detached garage adds convenience and storage options.
Step onto the inviting front veranda, adorned with elegant brick pillars—a perfect space for sipping morning coffee or entertaining guests. Inside, you''re greeted by a spacious and airy open living and dining room, featuring a stunning lead glass window and gleaming hardwood floors.
The sunny kitchen boasts white cabinets and an eating area, flooding the space with natural light. With two bedrooms on the main floor with fir flooring and an additional two bedrooms downstairs, this home provides ample living space for families or guests. The vintage charm continues in the four-piece bathroom, which showcases a delightful clawfoot tub with shower.
The fully finished lower level, with large windows, adds to the livability of the home, ensuring a bright and inviting atmosphere, plus a second 4 piece bathroom! Recent upgrades, including newer shingles, furnace, and hot water tank, enhance the property''s appeal and provide peace of mind.
Don’t miss this rare opportunity to own a piece of Inglewood charm—book your viewing today!
Nestled on a peaceful block, just a stone’s throw away from the vibrant shops and restaurants that define the area, this property sits on a generous 33 ft x 123 ft lot. Enjoy the tranquility of a charming south-facing backyard, complete with a brick patio and lovely landscaping—perfect for outdoor gatherings. The single detached garage adds convenience and storage options.
Step onto the inviting front veranda, adorned with elegant brick pillars—a perfect space for sipping morning coffee or entertaining guests. Inside, you''re greeted by a spacious and airy open living and dining room, featuring a stunning lead glass window and gleaming hardwood floors.
The sunny kitchen boasts white cabinets and an eating area, flooding the space with natural light. With two bedrooms on the main floor with fir flooring and an additional two bedrooms downstairs, this home provides ample living space for families or guests. The vintage charm continues in the four-piece bathroom, which showcases a delightful clawfoot tub with shower.
The fully finished lower level, with large windows, adds to the livability of the home, ensuring a bright and inviting atmosphere, plus a second 4 piece bathroom! Recent upgrades, including newer shingles, furnace, and hot water tank, enhance the property''s appeal and provide peace of mind.
Don’t miss this rare opportunity to own a piece of Inglewood charm—book your viewing today!
Property Details
Price:
$699,000
MLS #:
A2238381
Status:
Active
Beds:
4
Baths:
2
Address:
1331 10 Avenue SE
Type:
Single Family
Subtype:
Detached
Subdivision:
Inglewood
City:
Calgary
Listed Date:
Jul 11, 2025
Province:
AB
Finished Sq Ft:
874
Postal Code:
208
Lot Size:
4,058 sqft / 0.09 acres (approx)
Year Built:
1924
See this Listing
Rob Johnstone is a trusted Calgary Realtor with over 30 years of real estate experience. He has evaluated thousands of properties and is a recognized expert in Calgary home and condo sales. Rob offers accurate home evaluations either by email or through in-person appointments. Both options are free and come with no obligation. His focus is to provide honest advice and professional insight, helping Calgary homeowners make confident decisions when it’s time to sell their property.
More About RobMortgage Calculator
Schools
Interior
Appliances
Dishwasher, Dryer, Electric Stove, Refrigerator, Washer
Basement
Finished, Full
Bathrooms Full
2
Laundry Features
In Basement
Exterior
Exterior Features
Garden
Lot Features
Back Lane, Back Yard, Front Yard, Landscaped, Lawn, Level, Low Maintenance Landscape, Street Lighting
Parking Features
Alley Access, Garage Faces Rear, Single Garage Detached
Parking Total
1
Patio And Porch Features
Patio, See Remarks
Roof
Asphalt Shingle
Financial
Map
Community
- Address1331 10 Avenue SE Calgary AB
- SubdivisionInglewood
- CityCalgary
- CountyCalgary
- Zip CodeT2G 0W8
Similar Listings Nearby
- 507 9A Street NE
Calgary, AB$904,000
1.19 miles away
- 2425 22A Street NW
Calgary, AB$900,000
4.20 miles away
- 923 36A Street NW
Calgary, AB$900,000
4.92 miles away
- 2006 30 Avenue SW
Calgary, AB$899,999
3.33 miles away
- 3524 36 Avenue SW
Calgary, AB$899,900
4.66 miles away
- 223 24 Avenue NE
Calgary, AB$899,900
2.62 miles away
- 426 24 Avenue NE
Calgary, AB$899,900
2.59 miles away
- 1918 17 Avenue SW
Calgary, AB$899,900
3.11 miles away
- 403 20 Avenue NW
Calgary, AB$899,900
2.60 miles away
- 2630 33 Street SW
Calgary, AB$899,900
4.46 miles away
1331 10 Avenue SE
Calgary, AB
LIGHTBOX-IMAGES









