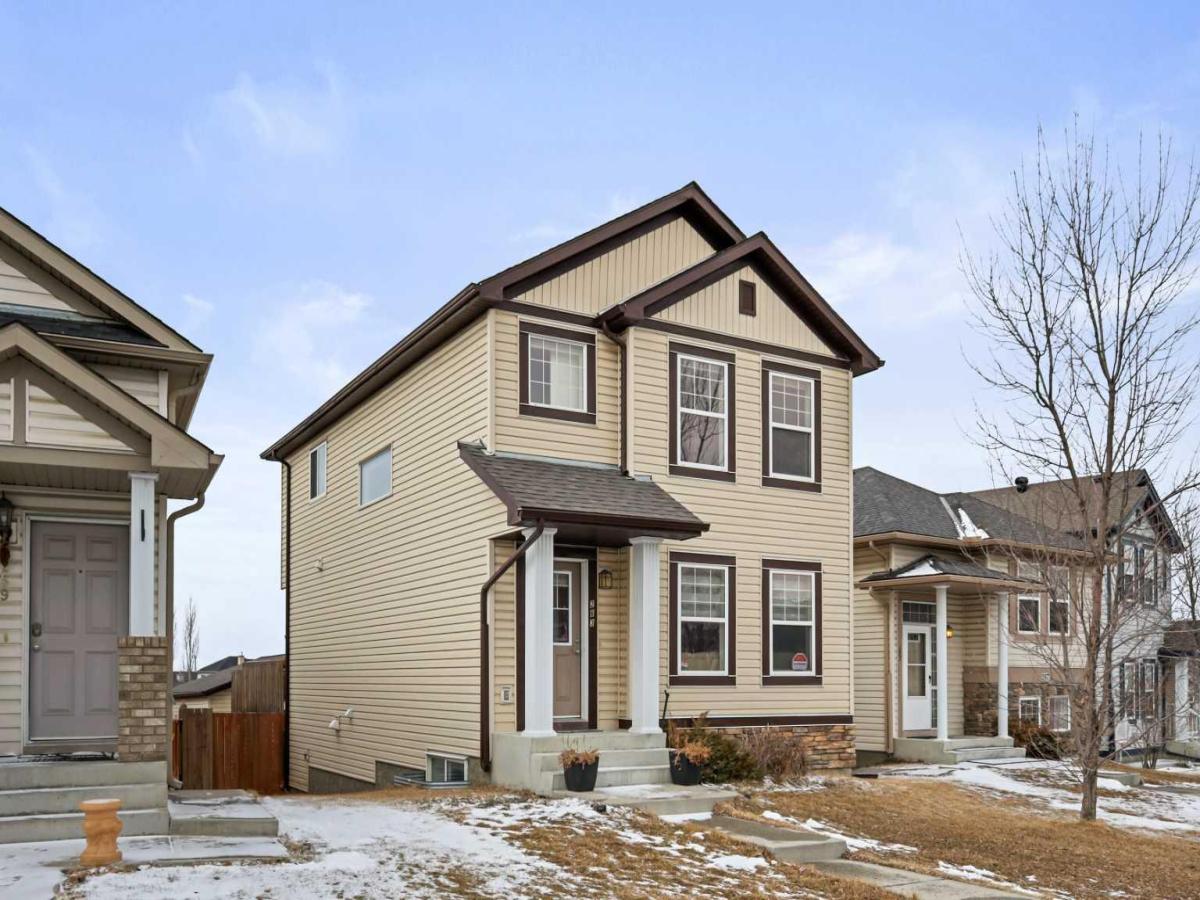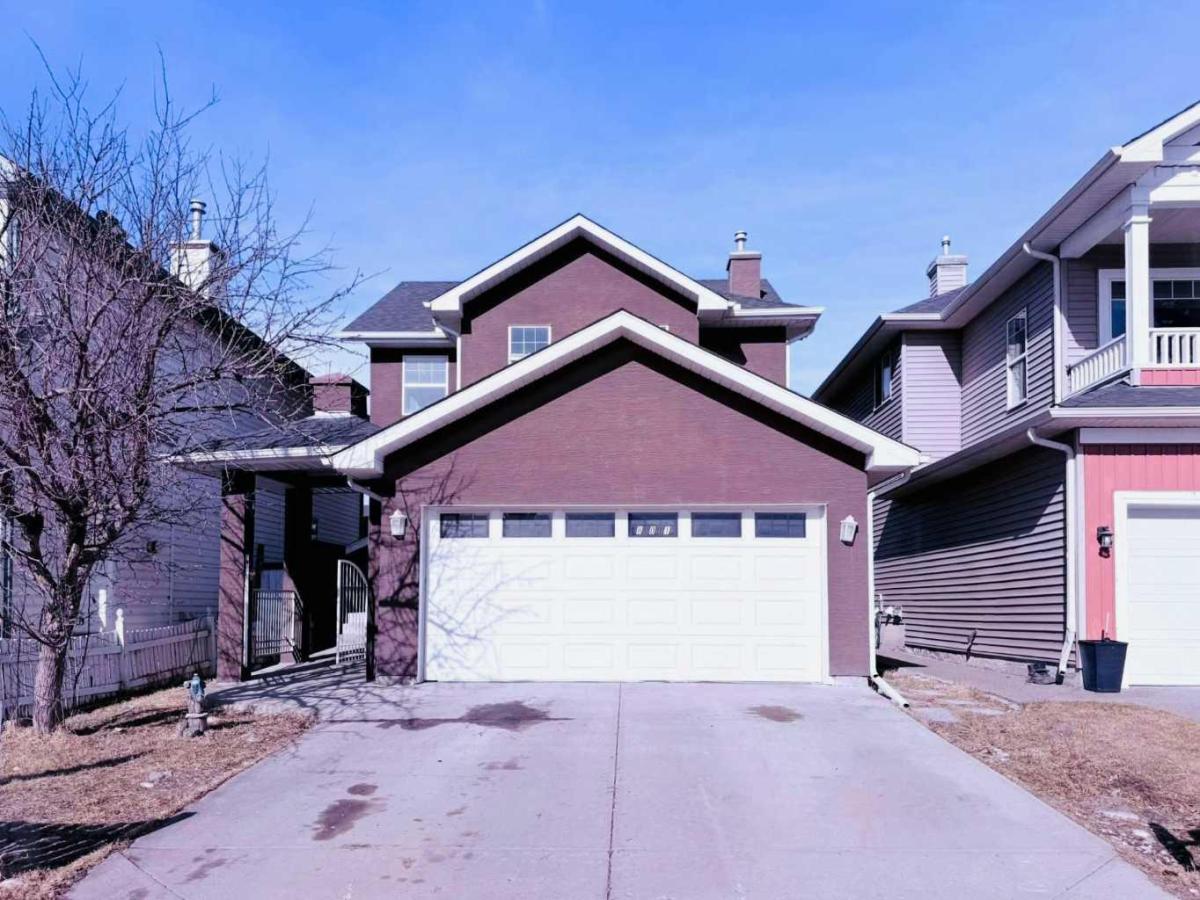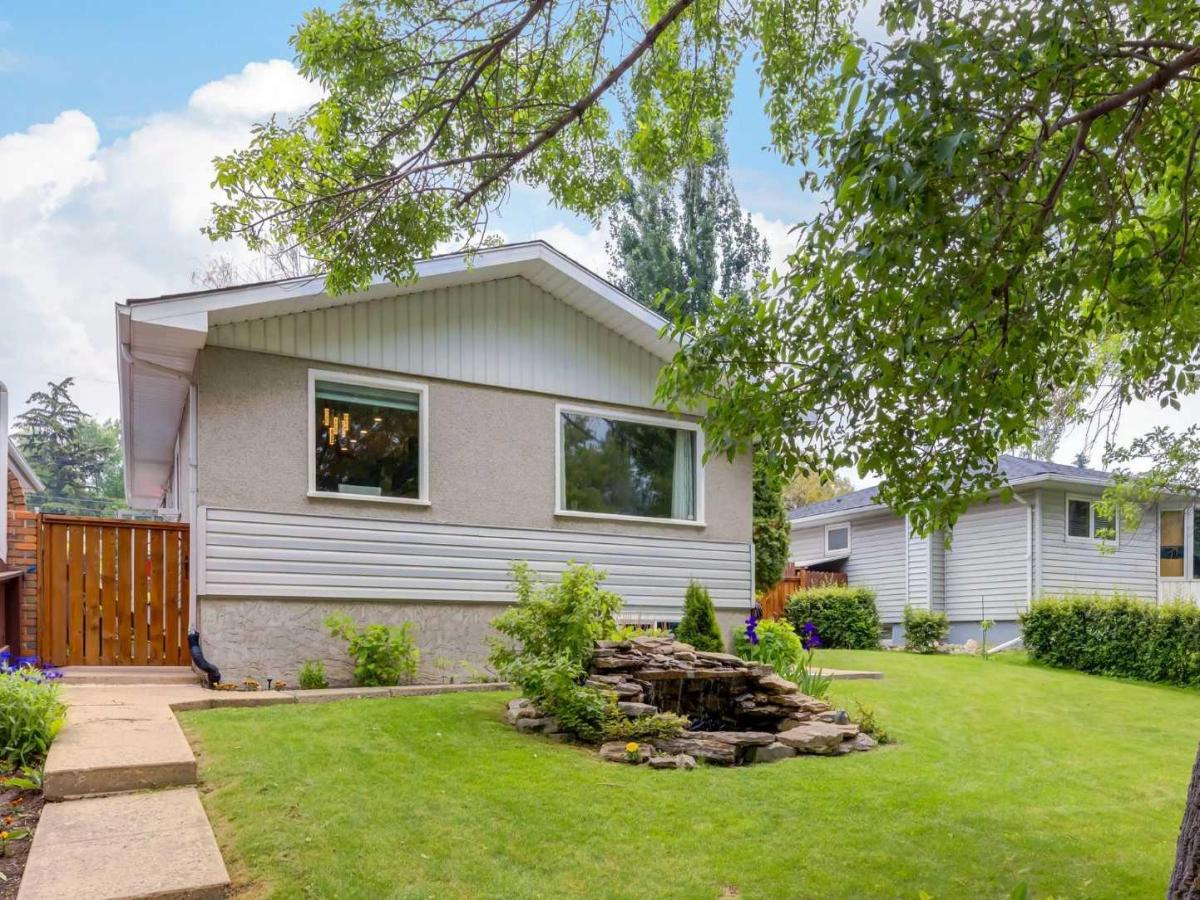Charming Walkout Bi-Level in Prime Location!
Welcome to this beautifully maintained fully finished walkout bi-level, perfectly situated in close proximity to Deerfoot Mall, schools, public transit, Deerfoot Trail, and the airport — combining convenience with comfort!
Step inside and be greeted by an abundance of natural sunlight throughout. The main level features a bright and spacious kitchen, a welcoming dining area, a cozy living room, a second bedroom, a full bathroom, and a generous primary bedroom complete with a large closet and a private 2-piece ensuite. Enjoy tranquil views of the lush green space from the primary bedroom and easy access to the deck, which has a stairway leading down to the beautifully treed backyard — perfect for relaxing or entertaining.
The fully developed walkout basement offers excellent versatility with an additional bedroom, a full 4-piece bath, and a spacious living area . You’ll also find a large laundry/storage room for all your organizational needs.
Outside, the landscaped yard provides plenty of space to enjoy the outdoors, plus a gravel pad beside the driveway for convenient extra parking.
If you’re looking for a bright, spacious, move-in ready, affordable home in a fantastic location, this property truly has it all — come see for yourself, you’ll love what you find!
Welcome to this beautifully maintained fully finished walkout bi-level, perfectly situated in close proximity to Deerfoot Mall, schools, public transit, Deerfoot Trail, and the airport — combining convenience with comfort!
Step inside and be greeted by an abundance of natural sunlight throughout. The main level features a bright and spacious kitchen, a welcoming dining area, a cozy living room, a second bedroom, a full bathroom, and a generous primary bedroom complete with a large closet and a private 2-piece ensuite. Enjoy tranquil views of the lush green space from the primary bedroom and easy access to the deck, which has a stairway leading down to the beautifully treed backyard — perfect for relaxing or entertaining.
The fully developed walkout basement offers excellent versatility with an additional bedroom, a full 4-piece bath, and a spacious living area . You’ll also find a large laundry/storage room for all your organizational needs.
Outside, the landscaped yard provides plenty of space to enjoy the outdoors, plus a gravel pad beside the driveway for convenient extra parking.
If you’re looking for a bright, spacious, move-in ready, affordable home in a fantastic location, this property truly has it all — come see for yourself, you’ll love what you find!
Property Details
Price:
$499,800
MLS #:
A2238157
Status:
Active
Beds:
3
Baths:
3
Address:
51 Hunterhorn Crescent NE
Type:
Single Family
Subtype:
Detached
Subdivision:
Huntington Hills
City:
Calgary
Listed Date:
Jul 11, 2025
Province:
AB
Finished Sq Ft:
930
Postal Code:
263
Lot Size:
5,371 sqft / 0.12 acres (approx)
Year Built:
1990
See this Listing
Rob Johnstone is a trusted Calgary Realtor with over 30 years of real estate experience. He has evaluated thousands of properties and is a recognized expert in Calgary home and condo sales. Rob offers accurate home evaluations either by email or through in-person appointments. Both options are free and come with no obligation. His focus is to provide honest advice and professional insight, helping Calgary homeowners make confident decisions when it’s time to sell their property.
More About RobMortgage Calculator
Schools
Interior
Appliances
Dishwasher, Dryer, Electric Stove, Garage Control(s), Humidifier, Microwave, Range Hood, Refrigerator, Washer
Basement
Full, Walk- Out To Grade
Bathrooms Full
2
Bathrooms Half
1
Laundry Features
In Basement, Laundry Room, Lower Level, Sink
Exterior
Exterior Features
Balcony
Lot Features
Back Yard, Backs on to Park/ Green Space, Front Yard, Fruit Trees/ Shrub(s), Greenbelt, Irregular Lot, Landscaped, Private, Treed, Views
Parking Features
Additional Parking, Driveway, Front Drive, Single Garage Attached
Parking Total
1
Patio And Porch Features
Balcony(s), Deck
Roof
Asphalt Shingle
Financial
Map
Community
- Address51 Hunterhorn Crescent NE Calgary AB
- SubdivisionHuntington Hills
- CityCalgary
- CountyCalgary
- Zip CodeT2K6J3
Similar Listings Nearby
- 1110 6 Street NE
Calgary, AB$649,000
3.71 miles away
- 178 Evansmeade Common NW
Calgary, AB$649,000
4.36 miles away
- 263 Martindale Drive NE
Calgary, AB$649,000
4.19 miles away
- 46 covepark Rise NE
Calgary, AB$649,000
3.71 miles away
- 228 Rundlemere Road NE
Calgary, AB$648,000
4.30 miles away
- 4 Saddlecreek Terrace NE
Calgary, AB$647,900
4.32 miles away
- 801 Martindale Boulevard NE
Calgary, AB$645,000
3.73 miles away
- 16 Rundleson Way NE
Calgary, AB$645,000
4.26 miles away
- 344 Templeside Circle NE
Calgary, AB$639,999
4.75 miles away
- 1040 16 Street NE
Calgary, AB$639,900
3.90 miles away
51 Hunterhorn Crescent NE
Calgary, AB
LIGHTBOX-IMAGES












