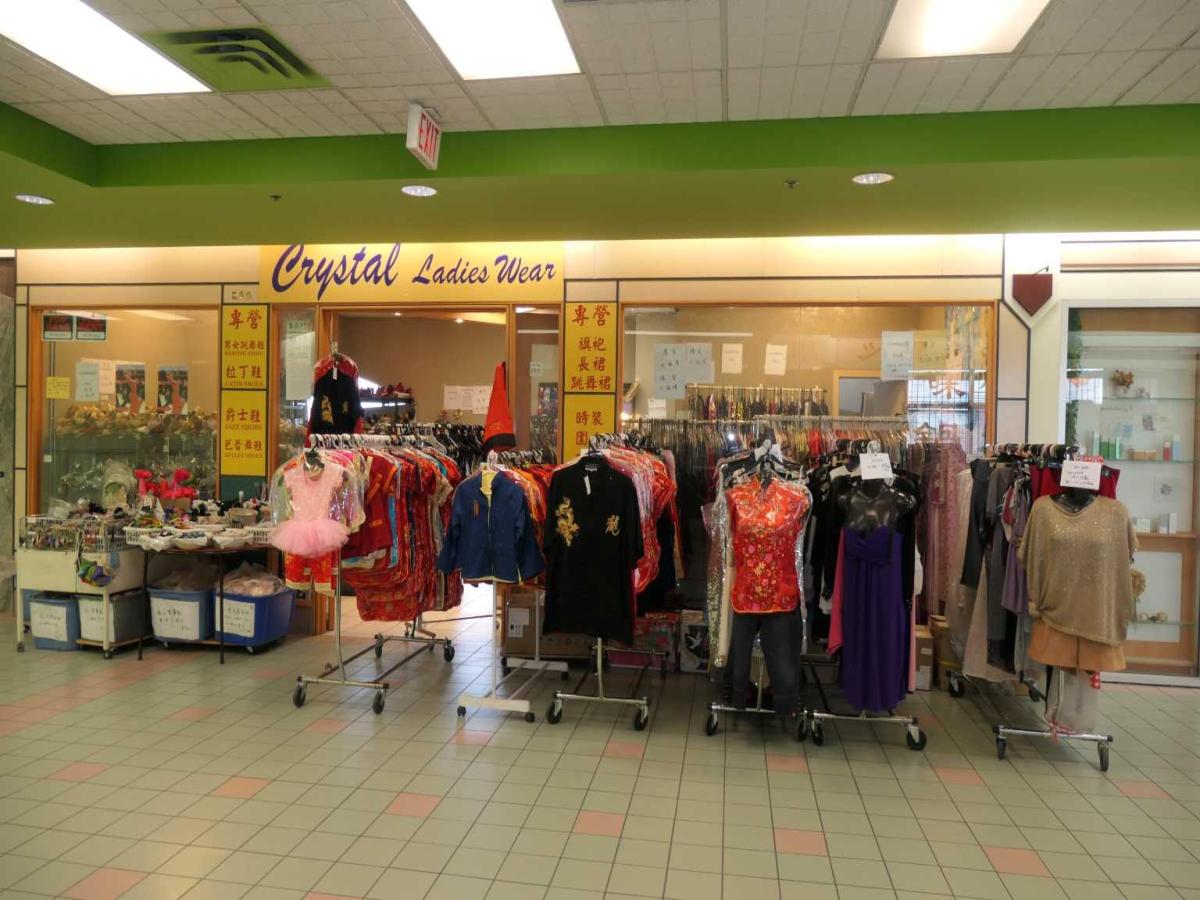This property listing highlights several appealing features:
1. Price and Condo Fees: The two-bedroom apartment has the best value, with monthly condo fees of $509. These fees cover heat, water, insurance, exterior and structural maintenance, building management, and more.
2. Prime Location:
– Two blocks from local amenities, including the library, swimming pool, skating/hockey recreation center, and a major supermarket.
– Walking distance to multiple schools: John A. Macdonald, John Diefenbaker, and St. Helena.
3. Apartment Features:
– East-facing, with abundant natural light.
– Spacious, open-plan layout ideal for entertaining.
– Bright living room opening to a formal dining room.
– Well-sized kitchen with a walk-in pantry.
– Two large bedrooms.
– Four-piece main bathroom.
– In-suite laundry.
– One assigned parking space.
4. Accessibility: Easy access to major routes (Deerfoot Trail, 14 Street, and McKnight Blvd) and the airport.
5. Tenant Occupancy: Currently occupied by tenants on a month-to-month lease. Monthly rent is $1250.
1. Price and Condo Fees: The two-bedroom apartment has the best value, with monthly condo fees of $509. These fees cover heat, water, insurance, exterior and structural maintenance, building management, and more.
2. Prime Location:
– Two blocks from local amenities, including the library, swimming pool, skating/hockey recreation center, and a major supermarket.
– Walking distance to multiple schools: John A. Macdonald, John Diefenbaker, and St. Helena.
3. Apartment Features:
– East-facing, with abundant natural light.
– Spacious, open-plan layout ideal for entertaining.
– Bright living room opening to a formal dining room.
– Well-sized kitchen with a walk-in pantry.
– Two large bedrooms.
– Four-piece main bathroom.
– In-suite laundry.
– One assigned parking space.
4. Accessibility: Easy access to major routes (Deerfoot Trail, 14 Street, and McKnight Blvd) and the airport.
5. Tenant Occupancy: Currently occupied by tenants on a month-to-month lease. Monthly rent is $1250.
Property Details
Price:
$195,000
MLS #:
A2210903
Status:
No Longer Available
Beds:
2
Baths:
1
Address:
204, 6825 Centre Street NW
Type:
Condo
Subtype:
Apartment
Subdivision:
Huntington Hills
City:
Calgary
Listed Date:
Apr 12, 2025
Province:
AB
Finished Sq Ft:
672
Postal Code:
254
Year Built:
1983
See this Listing
Rob Johnstone is a trusted Calgary Realtor with over 30 years of real estate experience. He has evaluated thousands of properties and is a recognized expert in Calgary home and condo sales. Rob offers accurate home evaluations either by email or through in-person appointments. Both options are free and come with no obligation. His focus is to provide honest advice and professional insight, helping Calgary homeowners make confident decisions when it’s time to sell their property.
More About RobMortgage Calculator
Schools
Interior
Appliances
Dishwasher, Refrigerator, Stove(s), Washer/ Dryer Stacked, Window Coverings
Bathrooms Full
1
Laundry Features
In Unit
Pets Allowed
Yes
Exterior
Exterior Features
Balcony
Parking Features
Stall, Underground
Parking Total
1
Patio And Porch Features
Balcony(s)
Stories Total
3
Financial
Map
Community
- Address204, 6825 Centre Street NW Calgary AB
- SubdivisionHuntington Hills
- CityCalgary
- CountyCalgary
- Zip CodeT2K5C4
Similar Listings Nearby
- 411, 3420 50 Street NW
Calgary, AB$252,800
4.54 miles away
- 250, 1623 Centre Street NW
Calgary, AB$250,000
3.32 miles away
- 1101, 450 8 Avenue SE
Calgary, AB$250,000
4.80 miles away
- 403, 310 4 Avenue NE
Calgary, AB$250,000
4.04 miles away
- 405, 624 8 Avenue SE
Calgary, AB$250,000
4.84 miles away
- 72, 3519 49 Street NW
Calgary, AB$250,000
4.53 miles away
- 304, 725 4 Street NE
Calgary, AB$250,000
3.95 miles away
- 209, 40 carrington Plaza NW
Calgary, AB$250,000
4.74 miles away
- 27, 2511 38 Street NE
Calgary, AB$249,999
4.69 miles away
- 505, 624 8 Avenue SE
Calgary, AB$249,900
4.84 miles away
204, 6825 Centre Street NW
Calgary, AB
LIGHTBOX-IMAGES











