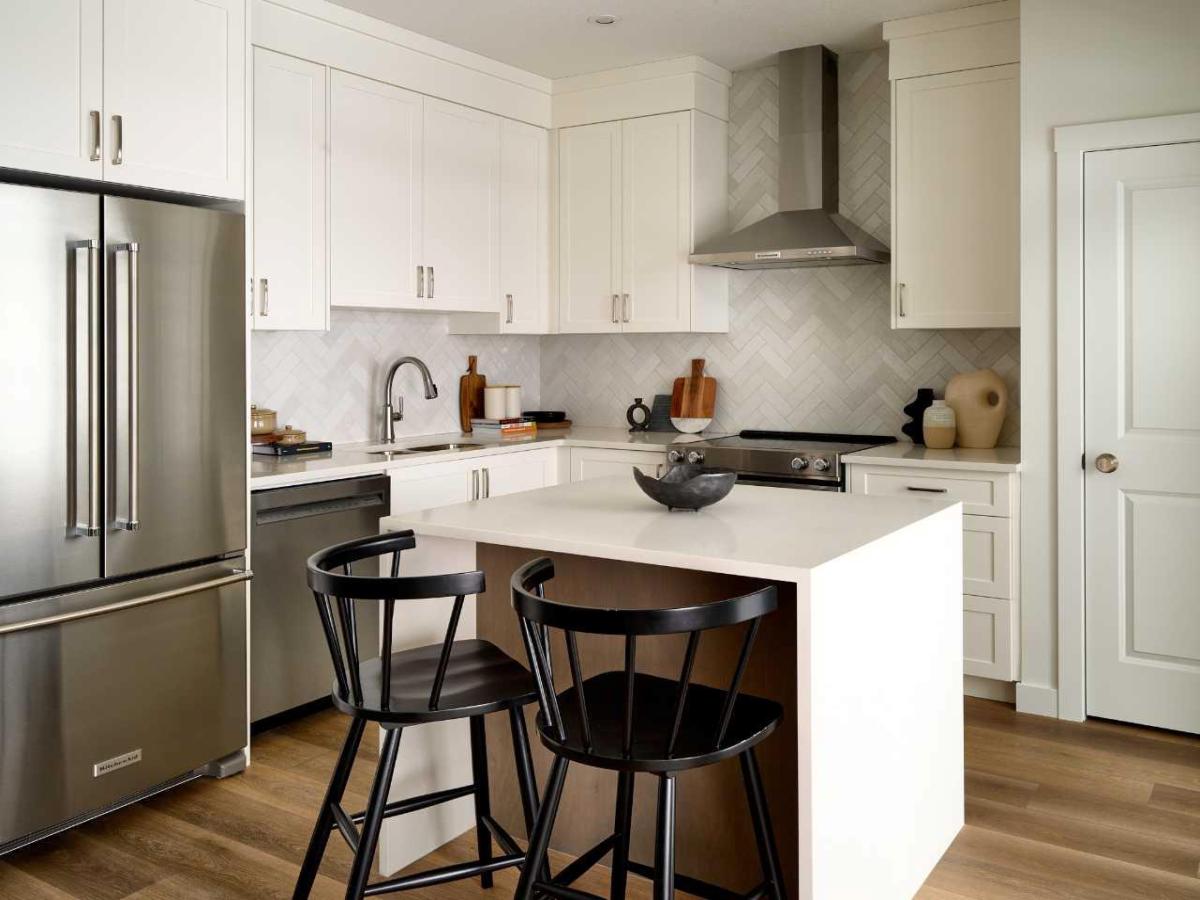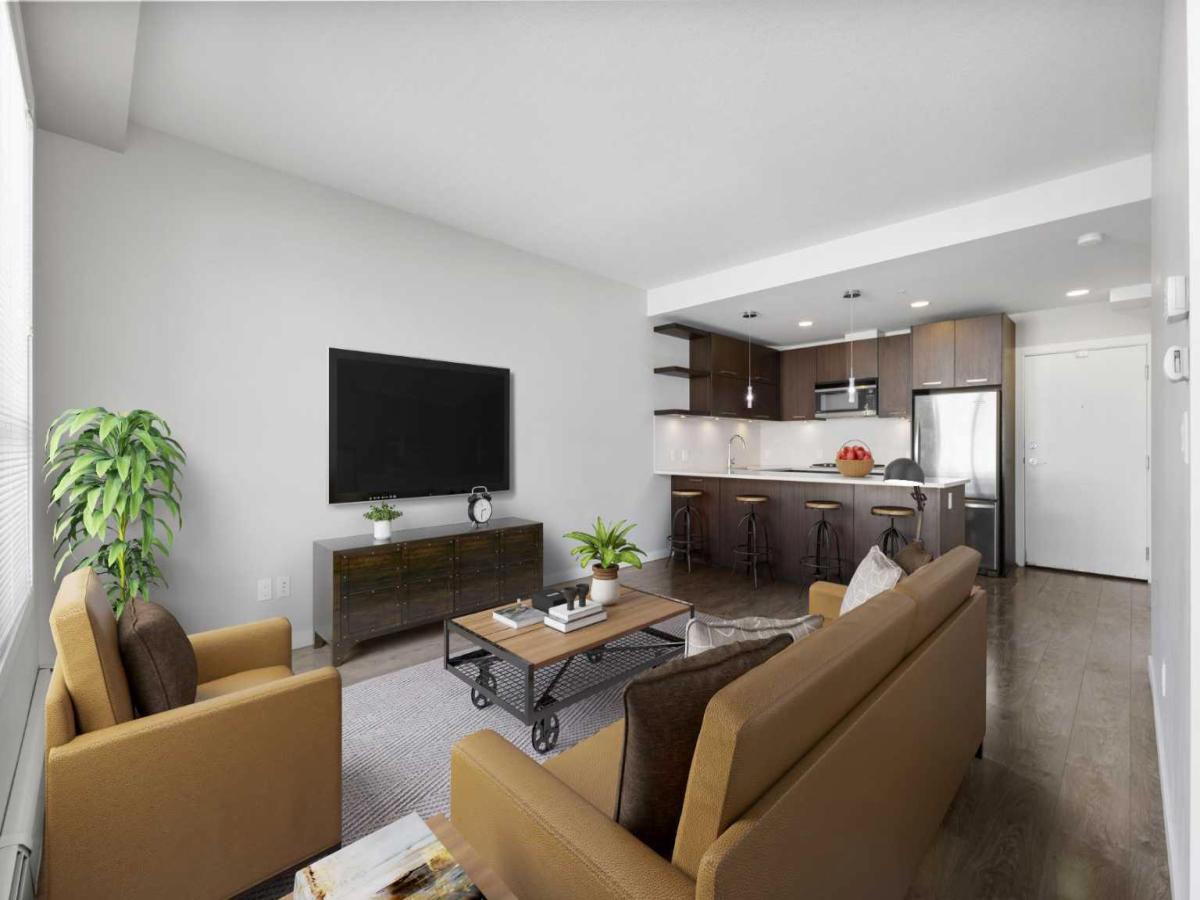Spacious Walkout Basement 2-Storey Townhome featuring 3 Bedrooms and 1.5 Bathrooms with numerous recent updates! Freshly painted throughout, this home boasts custom tile flooring on the main level, updated kitchen, and a renovated upstairs bathroom. The lower level has been recently developed with new laminate floors and offers direct access through sliding patio doors to a private fenced backyard and a brand-new deck—perfect for outdoor enjoyment. The laundry/mechanical room provides ample storage.
The main floor offers a generous dining area, a convenient half-bath, and a bright, spacious living room with access to the upper deck for relaxing and enjoying the view. Upstairs, you’ll find a large primary bedroom, two additional good-sized bedrooms, and a full bathroom.
This well-maintained complex features a private playground for kids and is in a fantastic location—steps from both Catholic and Public Elementary Schools, and just minutes to Sir John A. Macdonald Jr. High &' Diefenbaker High School. Easy access to transit (#2, #3, and #5 routes) and only a short walk to shopping, including Superstore and more!
Perfect for first-time buyers or investors—don’t miss out!
The main floor offers a generous dining area, a convenient half-bath, and a bright, spacious living room with access to the upper deck for relaxing and enjoying the view. Upstairs, you’ll find a large primary bedroom, two additional good-sized bedrooms, and a full bathroom.
This well-maintained complex features a private playground for kids and is in a fantastic location—steps from both Catholic and Public Elementary Schools, and just minutes to Sir John A. Macdonald Jr. High &' Diefenbaker High School. Easy access to transit (#2, #3, and #5 routes) and only a short walk to shopping, including Superstore and more!
Perfect for first-time buyers or investors—don’t miss out!
Property Details
Price:
$359,900
MLS #:
A2244933
Status:
Active
Beds:
3
Baths:
2
Address:
#26, 1055 72 Avenue NW
Type:
Condo
Subtype:
Row/Townhouse
Subdivision:
Huntington Hills
City:
Calgary
Listed Date:
Aug 5, 2025
Province:
AB
Finished Sq Ft:
1,000
Postal Code:
254
Year Built:
1977
See this Listing
Rob Johnstone is a trusted Calgary Realtor with over 30 years of real estate experience. He has evaluated thousands of properties and is a recognized expert in Calgary home and condo sales. Rob offers accurate home evaluations either by email or through in-person appointments. Both options are free and come with no obligation. His focus is to provide honest advice and professional insight, helping Calgary homeowners make confident decisions when it’s time to sell their property.
More About RobMortgage Calculator
Schools
Interior
Appliances
Dryer, Electric Stove, Microwave, Range Hood, Refrigerator, Washer, Window Coverings
Basement
Finished, Full
Bathrooms Full
1
Bathrooms Half
1
Laundry Features
In Unit
Pets Allowed
Restrictions
Exterior
Exterior Features
None
Lot Features
Other
Parking Features
Stall
Parking Total
1
Patio And Porch Features
Deck
Roof
Asphalt Shingle
Financial
Map
Community
- Address#26, 1055 72 Avenue NW Calgary AB
- SubdivisionHuntington Hills
- CityCalgary
- CountyCalgary
- Zip CodeT2K 5S4
Similar Listings Nearby
- 902, 60 Howse Lane NE
Calgary, AB$466,700
4.94 miles away
- 19, 643 4 Avenue NE
Calgary, AB$465,000
4.42 miles away
- 16, 803 Varsity Estates Drive NW
Calgary, AB$459,900
3.87 miles away
- 431, 721 4 Street NE
Calgary, AB$459,900
4.25 miles away
- 208 Evanston Manor NW
Calgary, AB$459,900
4.46 miles away
- 1104, 510 6 Avenue SE
Calgary, AB$459,900
4.92 miles away
- 4 Evanscrest Gardens NW
Calgary, AB$458,900
4.56 miles away
- 302, 218 Sherwood Square NW
Calgary, AB$455,000
4.68 miles away
- 1505, 519 Riverfront Avenue SE
Calgary, AB$455,000
4.94 miles away
- 505 Evanston Square NW
Calgary, AB$454,900
4.23 miles away
#26, 1055 72 Avenue NW
Calgary, AB
LIGHTBOX-IMAGES







