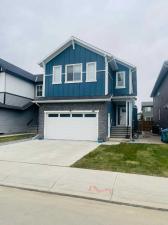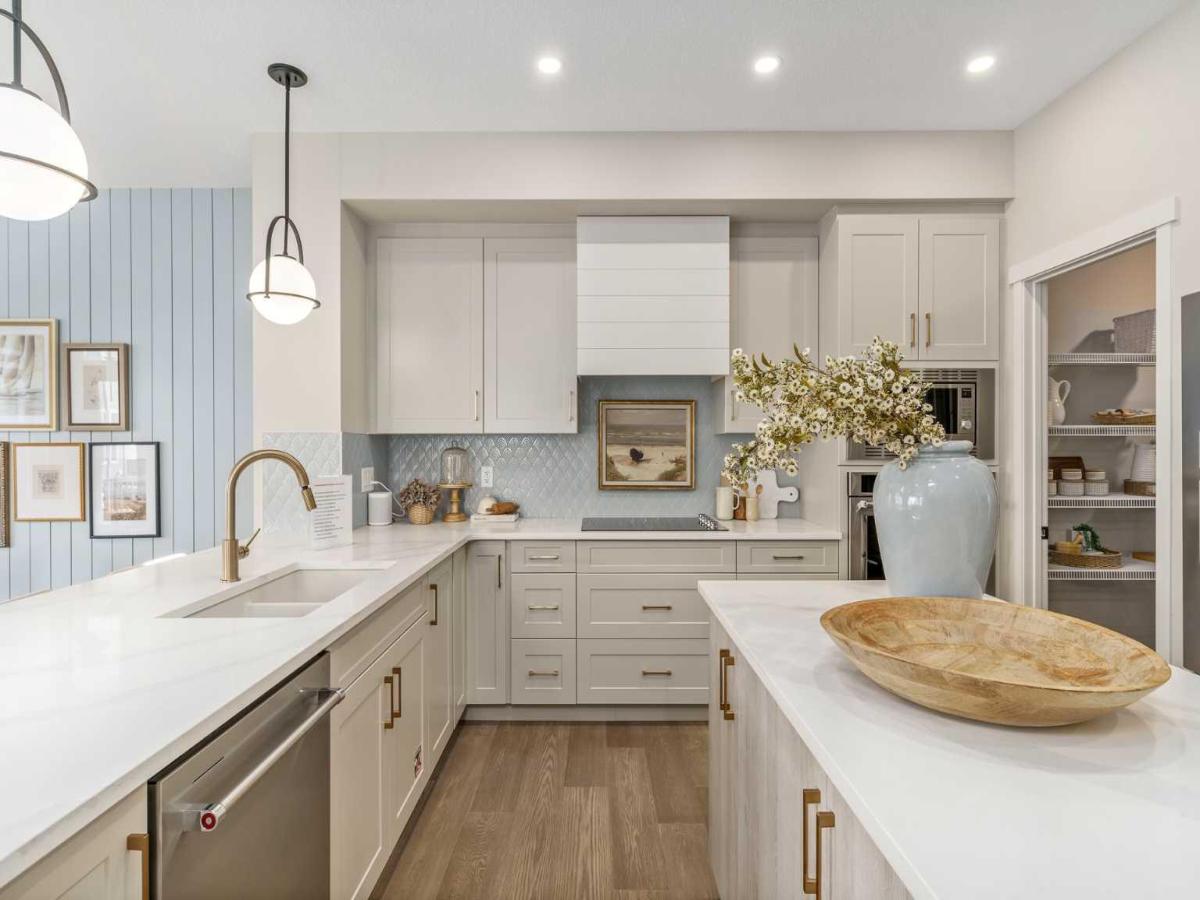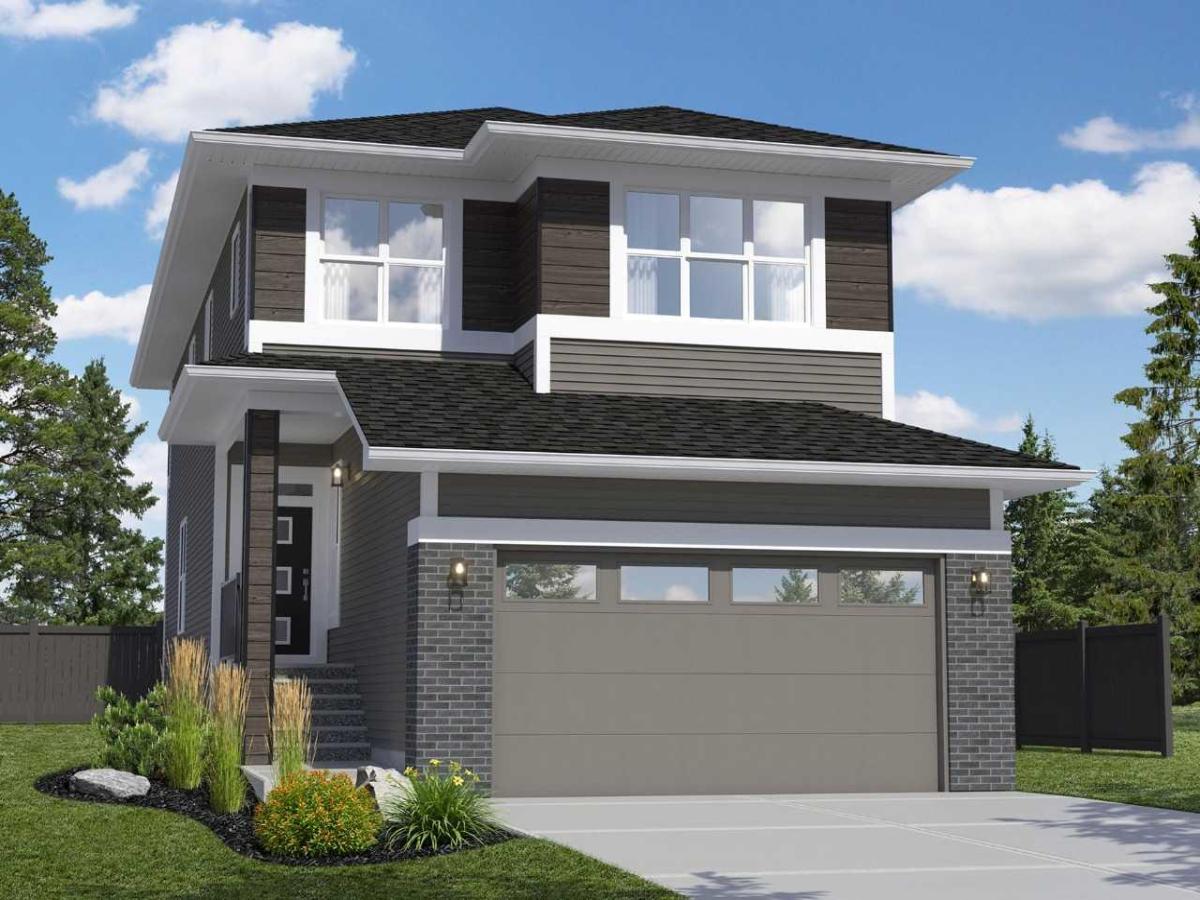Welcome to the Ashton, a showhome designed for modern living! Built by Sterling Homes Calgary, this home showcases on-trend, designer-curated interior selections tailored for a custom feel. Featuring a full range of smart home technology, this home includes a programmable thermostat, ring camera doorbell, smart front door lock, smart and motion-activated switches—all seamlessly controlled via an Amazon Alexa touchscreen hub.
Property Details
Price:
$824,775
MLS #:
A2243380
Status:
Active
Beds:
4
Baths:
4
Address:
149 Hotchkiss Way SE
Type:
Single Family
Subtype:
Detached
Subdivision:
Hotchkiss
City:
Calgary
Listed Date:
Jul 26, 2025
Province:
AB
Finished Sq Ft:
2,171
Postal Code:
302
Lot Size:
4,079 sqft / 0.09 acres (approx)
Year Built:
2022
See this Listing
Rob Johnstone is a trusted Calgary Realtor with over 30 years of real estate experience. He has evaluated thousands of properties and is a recognized expert in Calgary home and condo sales. Rob offers accurate home evaluations either by email or through in-person appointments. Both options are free and come with no obligation. His focus is to provide honest advice and professional insight, helping Calgary homeowners make confident decisions when it’s time to sell their property.
More About RobMortgage Calculator
Schools
Interior
Appliances
Built- In Oven, Dishwasher, Dryer, Gas Cooktop, Microwave, Range, Refrigerator, Washer
Basement
Finished, Full
Bathrooms Full
3
Bathrooms Half
1
Laundry Features
Upper Level
Exterior
Exterior Features
None
Lot Features
Back Lane, Back Yard
Parking Features
Double Garage Attached
Parking Total
4
Patio And Porch Features
Deck
Roof
Asphalt
Financial
Map
Community
- Address149 Hotchkiss Way SE Calgary AB
- SubdivisionHotchkiss
- CityCalgary
- CountyCalgary
- Zip CodeT3S0G2
Similar Listings Nearby
- 75 Cranridge Heights SE
Calgary, AB$1,048,800
4.59 miles away
- 44 Magnolia Crescent SE
Calgary, AB$1,039,900
2.09 miles away
- 42 Seton Common SE
Calgary, AB$1,020,000
4.19 miles away
- 234 Marquis Point SE
Calgary, AB$1,000,000
1.51 miles away
- 80 Magnolia Green SE
Calgary, AB$999,900
2.34 miles away
- 182 Setonstone Green SE
Calgary, AB$999,000
3.89 miles away
- 95 Cranbrook Hill SE
Calgary, AB$995,000
4.94 miles away
- 237 Magnolia Terrace SE
Calgary, AB$989,000
2.18 miles away
- 212 Magnolia Heath SE
Calgary, AB$988,000
2.02 miles away
- 217 Magnolia Heath SE
Calgary, AB$979,000
2.04 miles away
149 Hotchkiss Way SE
Calgary, AB
LIGHTBOX-IMAGES








