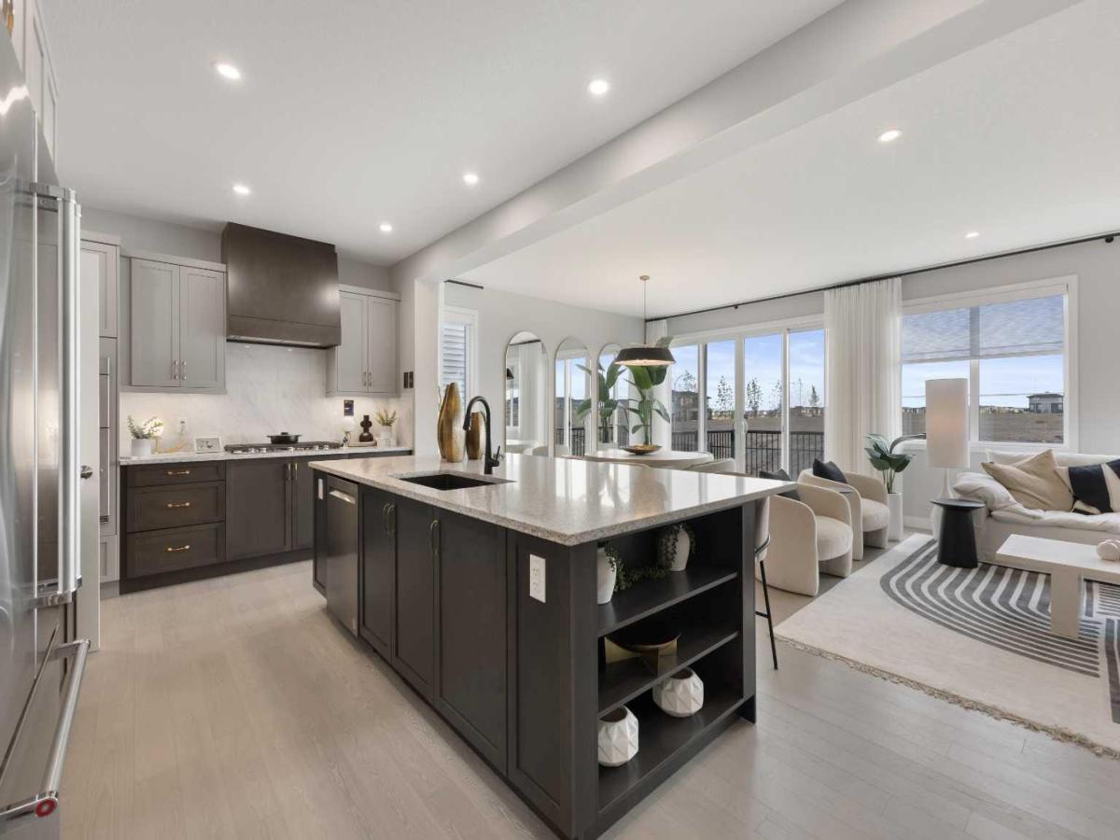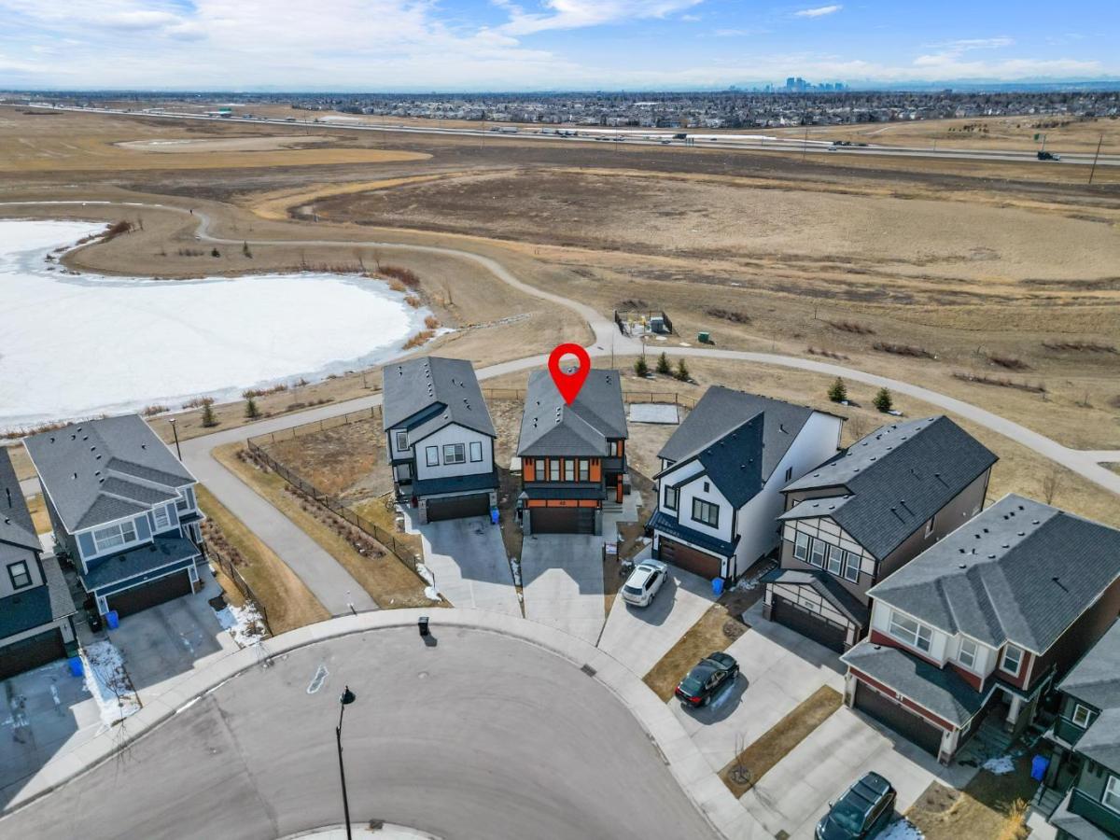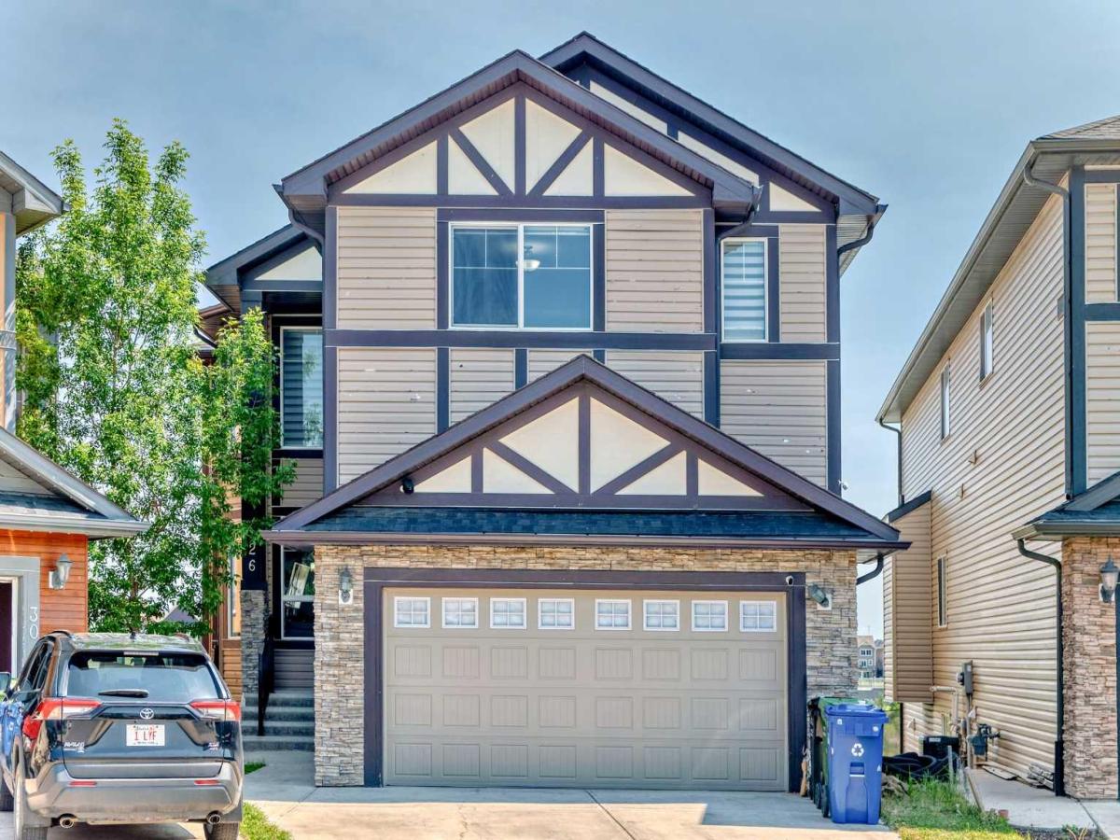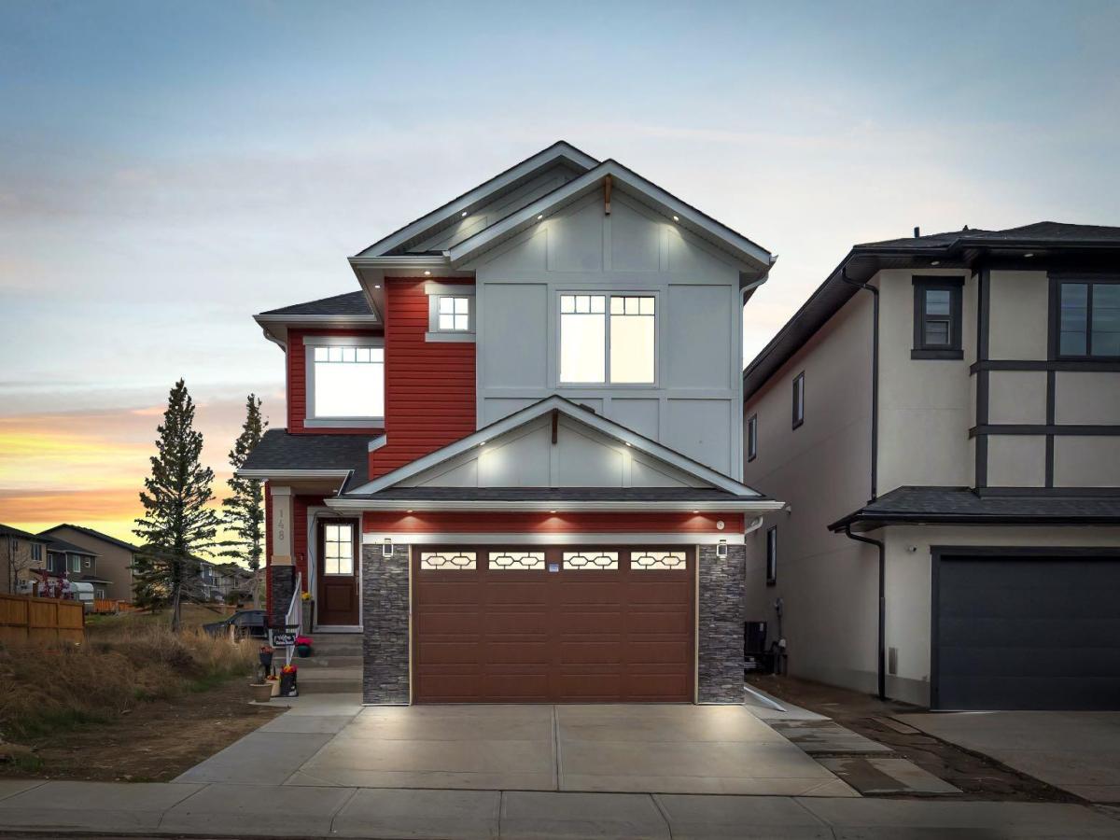Brand new and ready to move into, 2869 SQ FT home, with all the features that you would want in your dream home. Legal basement suite, 2 car garage , Total 6 bedrooms and 4 full bathroom. Beautiful and thoughtfully designed to allow for comfort and class through out. Spacious foyer to welcome family and friends. Lots of large windows through out fill this home with light and sunshine. The 9 ft ceilings make a nice impression. Light LVP flooring through out the main floor and carpet on the upper level. Main floor Bedroom with and 4 piece bathroom is ideal for visiting guests or elderly at home. You will love the kitchen with quartz counters & island, stainless steel appliances, the Spice kitchen . Nice Bonus room that overlooks the level below. Primary bedroom is big with a 4 piece En-suite and a big walk-in closet. 2 more big bedrooms. 1 more 4 piece main bathroom. All the bathrooms on this floor have granite counters. Convenient Laundry room on this level too. Basement has 9ft ceilings, large windows, 2 furnaces and on demand hot water supply unit. This home is loaded with value and will for sure meet all your must-have check-list. Waiting for you to come home soon!!! . Please note: Land Title registration is pending and there is no RPR available.
Property Details
Price:
$829,000
MLS #:
A2239048
Status:
Active
Beds:
6
Baths:
4
Address:
83 Homestead Common NE
Type:
Single Family
Subtype:
Detached
Subdivision:
Homestead
City:
Calgary
Listed Date:
Jul 14, 2025
Province:
AB
Finished Sq Ft:
1,986
Postal Code:
359
Lot Size:
3,132 sqft / 0.07 acres (approx)
Year Built:
2025
See this Listing
Rob Johnstone is a trusted Calgary Realtor with over 30 years of real estate experience. He has evaluated thousands of properties and is a recognized expert in Calgary home and condo sales. Rob offers accurate home evaluations either by email or through in-person appointments. Both options are free and come with no obligation. His focus is to provide honest advice and professional insight, helping Calgary homeowners make confident decisions when it’s time to sell their property.
More About RobMortgage Calculator
Schools
Interior
Appliances
Dishwasher, Dryer, Electric Range, Electric Stove, Garage Control(s), Gas Stove, Microwave, Microwave Hood Fan, Refrigerator, Washer, Washer/ Dryer Stacked
Basement
Separate/ Exterior Entry, Finished, Full, Suite
Bathrooms Full
4
Laundry Features
In Basement, Laundry Room, Upper Level
Exterior
Exterior Features
Private Yard
Lot Features
Back Yard
Parking Features
Double Garage Attached
Parking Total
2
Patio And Porch Features
None
Roof
Asphalt Shingle
Financial
Map
Community
- Address83 Homestead Common NE Calgary AB
- SubdivisionHomestead
- CityCalgary
- CountyCalgary
- Zip CodeT3J 5B9
Similar Listings Nearby
- 137 saddlecrest Circle NE
Calgary, AB$1,070,000
1.22 miles away
- 125 Corner Glen Avenue NE
Calgary, AB$1,067,900
3.26 miles away
- 167 Saddlecrest Grove NE
Calgary, AB$1,050,000
1.05 miles away
- 736 Savanna Crescent NE
Calgary, AB$1,050,000
1.62 miles away
- 127 Saddlecrest Grove NE
Calgary, AB$999,999
1.10 miles away
- 43 Homestead Close NE
Calgary, AB$999,900
0.61 miles away
- 29 Cityside Link NE
Calgary, AB$999,900
2.71 miles away
- 26 saddlelake View NE
Calgary, AB$975,000
0.86 miles away
- 32 Redstone Court NE
Calgary, AB$969,900
3.95 miles away
- 148 Saddlecrest Circle NE
Calgary, AB$966,999
1.22 miles away
83 Homestead Common NE
Calgary, AB
LIGHTBOX-IMAGES










