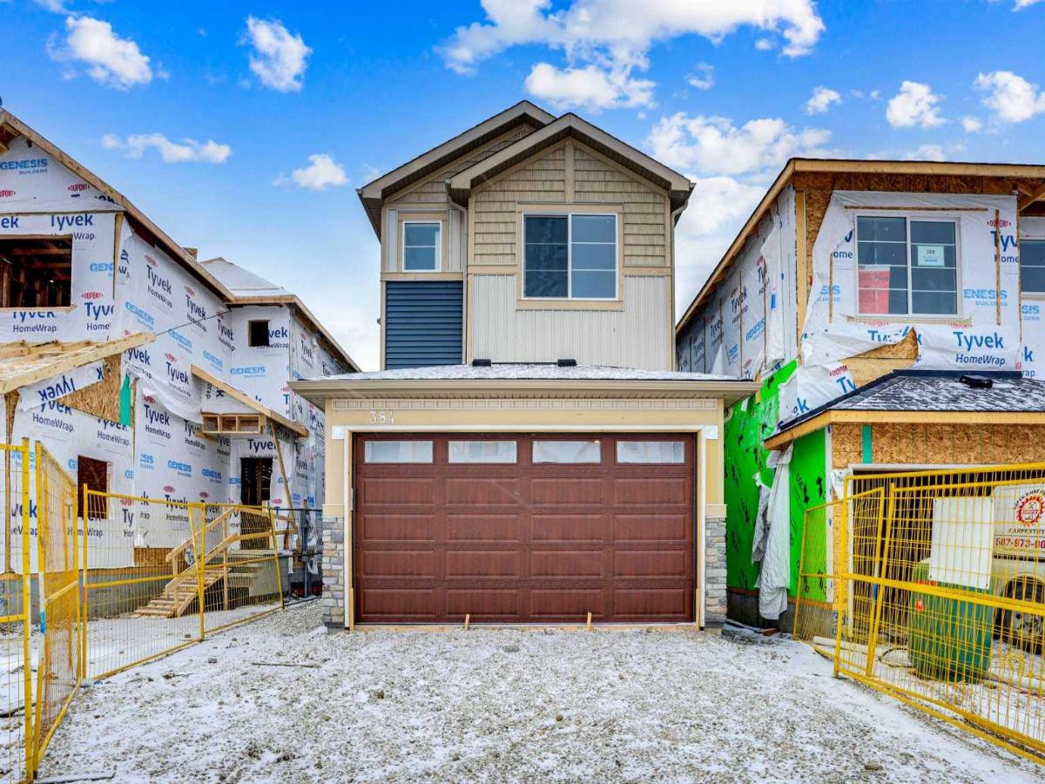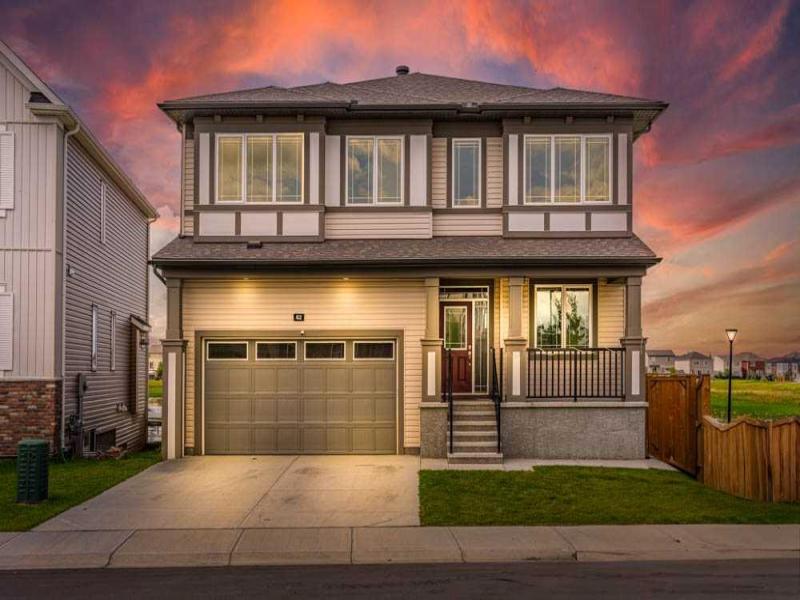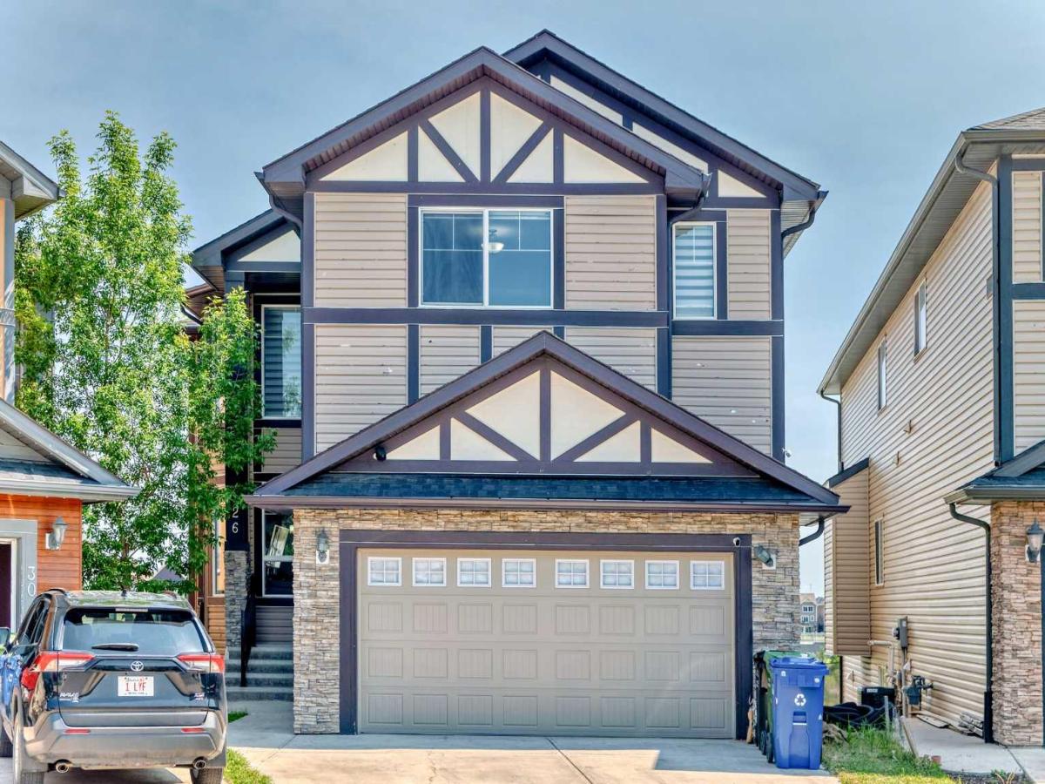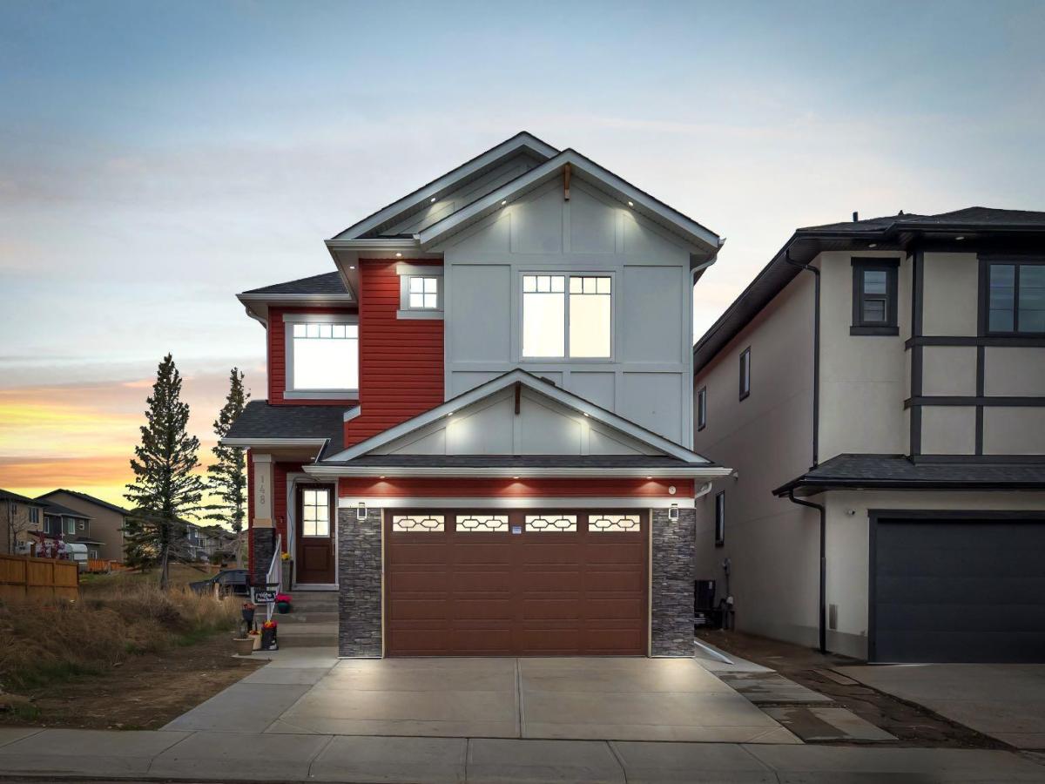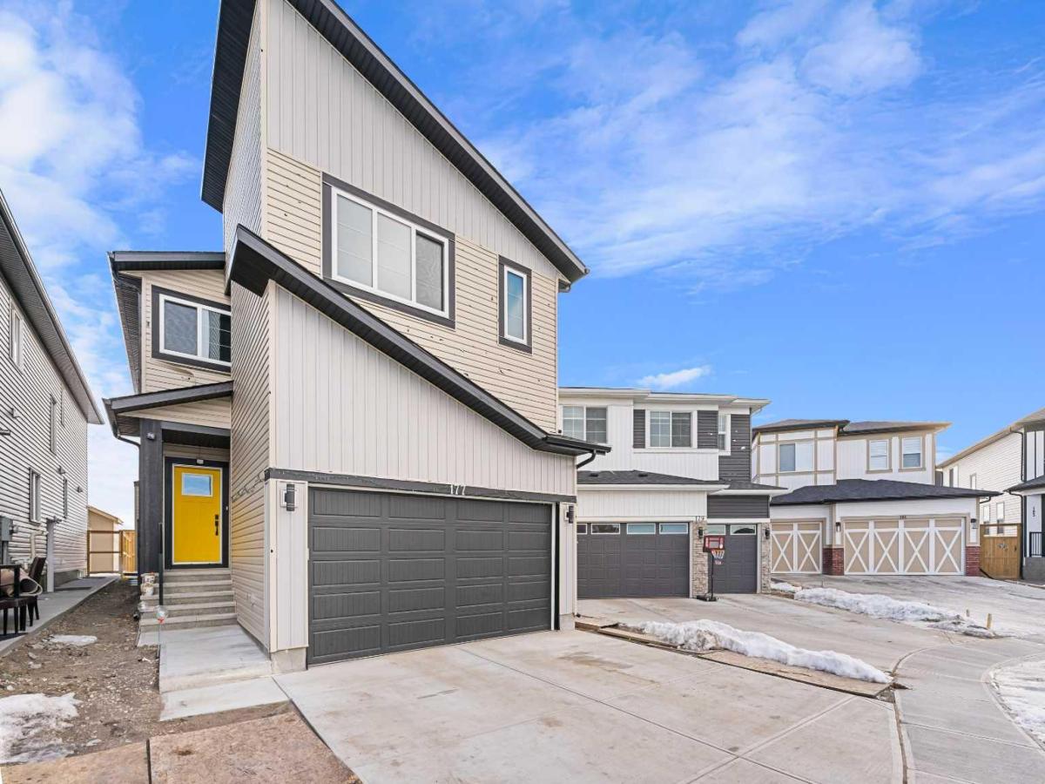Welcome to this brand-new detached home, offering over 1,950 sqft of thoughtfully designed living space with six bedrooms, four bathrooms, and a fully finished basement with a separate side entrance. As you enter, you are greeted by a spacious open-to-above foyer that sets the tone for the modern and airy feel of the home. The main floor features a bedroom and a full bathroom, perfect for guests or multi-generational living. The open-concept living and dining area is filled with natural light from large windows and seamlessly connects to the fully upgraded kitchen, complete with stainless steel appliances and a walk-in pantry. Upstairs, a cozy family room provides additional living space, while the primary bedroom offers a spacious retreat with an ensuite. Two additional bedrooms, a shared full bathroom, and a conveniently located laundry area complete the upper floor. The fully developed basement, built by the builder with high-end finishes, features a large recreation room, a wet bar area, two bedrooms, and a full bathroom, making it an excellent option for additional living space. This home perfectly combines luxury, functionality, and investment opportunity. Schedule your viewing today.
Property Details
Price:
$809,900
MLS #:
A2239560
Status:
Active
Beds:
6
Baths:
4
Address:
384 Homestead Grove NE
Type:
Single Family
Subtype:
Detached
Subdivision:
Homestead
City:
Calgary
Listed Date:
Jul 14, 2025
Province:
AB
Finished Sq Ft:
1,955
Postal Code:
354
Lot Size:
296 sqft / 0.01 acres (approx)
Year Built:
2024
See this Listing
Rob Johnstone is a trusted Calgary Realtor with over 30 years of real estate experience. He has evaluated thousands of properties and is a recognized expert in Calgary home and condo sales. Rob offers accurate home evaluations either by email or through in-person appointments. Both options are free and come with no obligation. His focus is to provide honest advice and professional insight, helping Calgary homeowners make confident decisions when it’s time to sell their property.
More About RobMortgage Calculator
Schools
Interior
Appliances
Dishwasher, Electric Range, Garage Control(s), Microwave, Range Hood, Refrigerator, Washer/ Dryer
Basement
Separate/ Exterior Entry, Finished, Full, Suite
Bathrooms Full
4
Laundry Features
Upper Level
Exterior
Exterior Features
Private Yard
Lot Features
Back Lane, Back Yard
Parking Features
Double Garage Attached
Parking Total
4
Patio And Porch Features
None
Roof
Asphalt Shingle
Financial
Map
Community
- Address384 Homestead Grove NE Calgary AB
- SubdivisionHomestead
- CityCalgary
- CountyCalgary
- Zip CodeT3J 5W4
Similar Listings Nearby
- 167 Saddlecrest Grove NE
Calgary, AB$1,050,000
1.15 miles away
- 736 Savanna Crescent NE
Calgary, AB$1,050,000
1.71 miles away
- 127 Saddlecrest Grove NE
Calgary, AB$999,999
1.20 miles away
- 29 Cityside Link NE
Calgary, AB$999,900
2.80 miles away
- 62 Cityspring Manor NE
Calgary, AB$998,000
2.67 miles away
- 26 saddlelake View NE
Calgary, AB$975,000
0.96 miles away
- 32 Redstone Court NE
Calgary, AB$969,900
4.06 miles away
- 148 Saddlecrest Circle NE
Calgary, AB$966,999
1.32 miles away
- 28 Saddlecrest Manor NE
Calgary, AB$950,000
1.23 miles away
- 177 Saddlelake Terrace NE
Calgary, AB$945,900
0.78 miles away
384 Homestead Grove NE
Calgary, AB
LIGHTBOX-IMAGES

