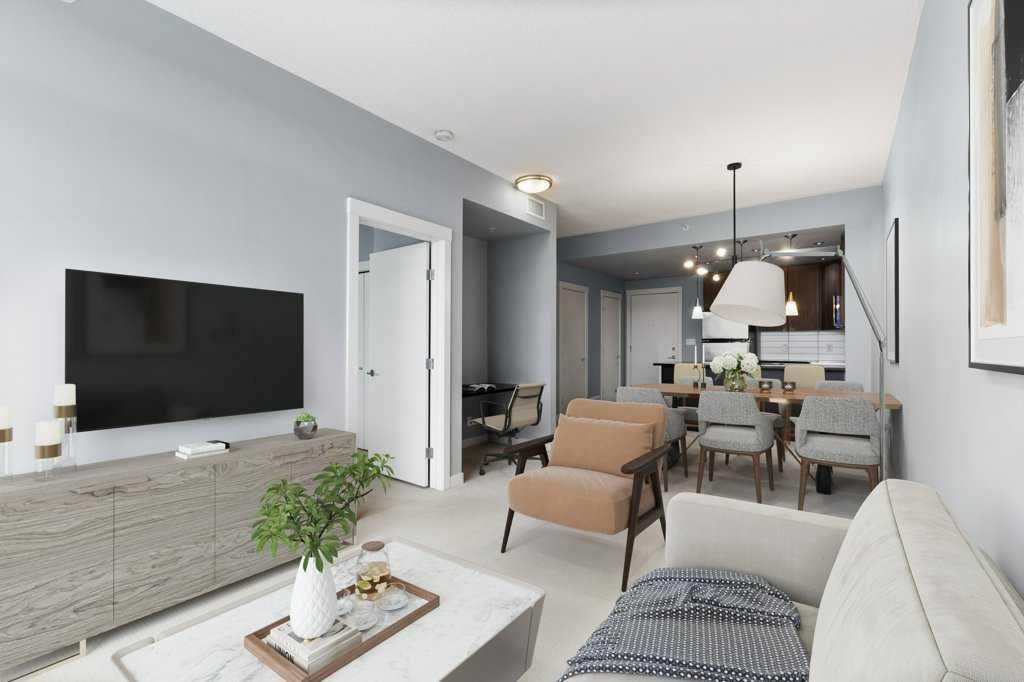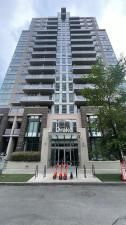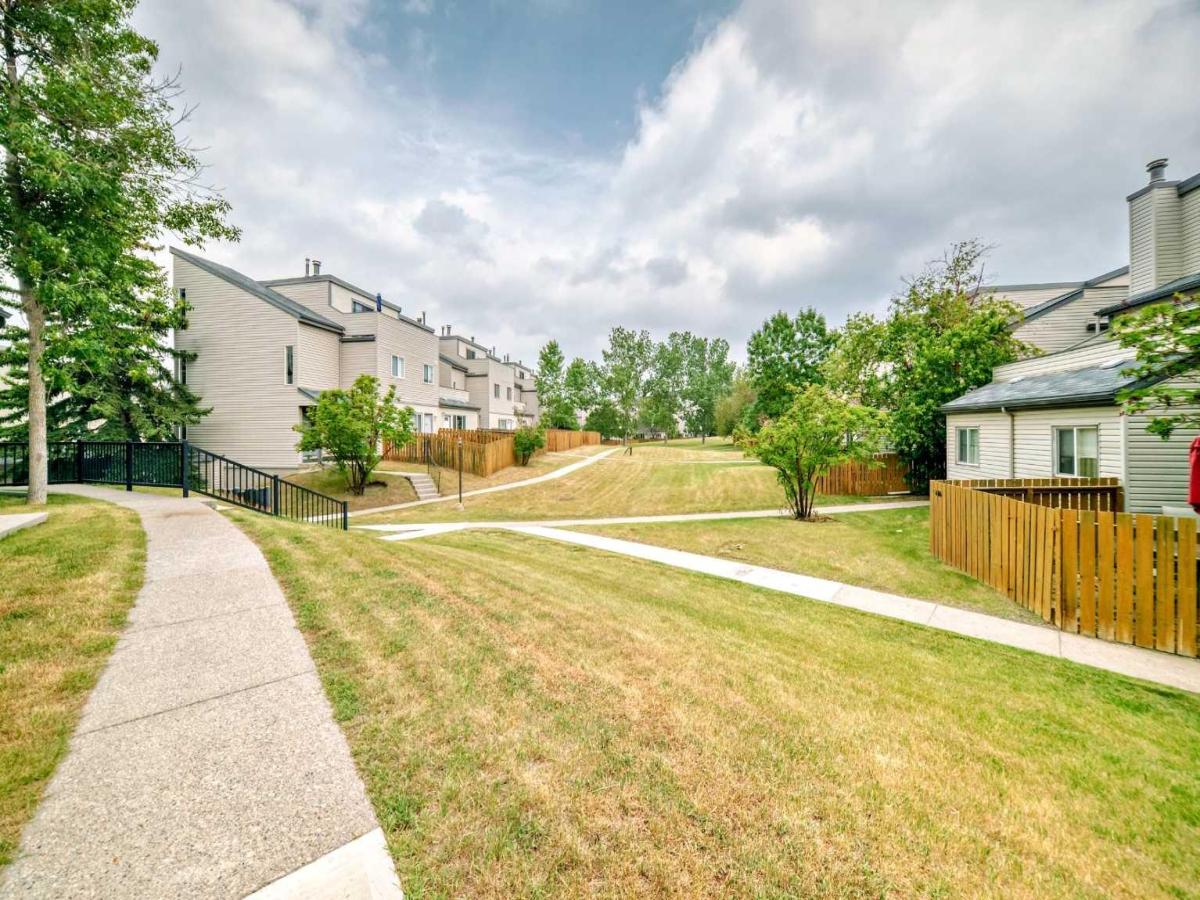***Spectacular Townhouse Style Home in Highland Park with Soaring Ceilings &' Incredible Views!!!
– Welcome to this bright and beautiful 2-storey townhome in the sought-after community of Highland Park, offering 2 bedrooms, 1 bathroom, and breathtaking views!!! Perfect for first-time buyers, downsizers, investors, or small families, this home delivers comfort and style at an amazing value.
Step inside from your west-facing front deck, where sunsets and neighborhood charm await. You’ll be greeted by a modern kitchen with stainless steel appliances, upgraded cabinetry, and ample counter space – perfect for cooking, entertaining, or baking your favorite treats. The spacious dining area flows seamlessly into a sun-filled living room, enhanced by a second-storey opening that brings light into the main level. Step out to your private balcony, the ideal spot for morning coffee or cozy summer evenings with a view. (Note: balcony repairs are in progress by the condo board so was less light on picture day on the main floor – see photos of balcony)
Upstairs, discover impressive soaring vaulted ceilings above the staircase and hallway, two generous bedrooms, and a full 4-piece bathroom. Light pours through the upper windows, filling the home with warmth and charm.
All of this is tucked in Highland Park, a beautiful, central community just minutes from downtown, with easy access to schools, parks, shops, the Italian Market, community centre, and the airport.
Don’t miss this incredible opportunity to own a home that blends comfort, convenience, and character. Book your private showing today!
– Welcome to this bright and beautiful 2-storey townhome in the sought-after community of Highland Park, offering 2 bedrooms, 1 bathroom, and breathtaking views!!! Perfect for first-time buyers, downsizers, investors, or small families, this home delivers comfort and style at an amazing value.
Step inside from your west-facing front deck, where sunsets and neighborhood charm await. You’ll be greeted by a modern kitchen with stainless steel appliances, upgraded cabinetry, and ample counter space – perfect for cooking, entertaining, or baking your favorite treats. The spacious dining area flows seamlessly into a sun-filled living room, enhanced by a second-storey opening that brings light into the main level. Step out to your private balcony, the ideal spot for morning coffee or cozy summer evenings with a view. (Note: balcony repairs are in progress by the condo board so was less light on picture day on the main floor – see photos of balcony)
Upstairs, discover impressive soaring vaulted ceilings above the staircase and hallway, two generous bedrooms, and a full 4-piece bathroom. Light pours through the upper windows, filling the home with warmth and charm.
All of this is tucked in Highland Park, a beautiful, central community just minutes from downtown, with easy access to schools, parks, shops, the Italian Market, community centre, and the airport.
Don’t miss this incredible opportunity to own a home that blends comfort, convenience, and character. Book your private showing today!
Property Details
Price:
$240,000
MLS #:
A2244949
Status:
Active
Beds:
2
Baths:
1
Address:
10, 3726 Centre Street NE
Type:
Condo
Subtype:
Row/Townhouse
Subdivision:
Highland Park
City:
Calgary
Listed Date:
Aug 1, 2025
Province:
AB
Finished Sq Ft:
836
Postal Code:
223
Year Built:
1971
See this Listing
Rob Johnstone is a trusted Calgary Realtor with over 30 years of real estate experience. He has evaluated thousands of properties and is a recognized expert in Calgary home and condo sales. Rob offers accurate home evaluations either by email or through in-person appointments. Both options are free and come with no obligation. His focus is to provide honest advice and professional insight, helping Calgary homeowners make confident decisions when it’s time to sell their property.
More About RobMortgage Calculator
Schools
Interior
Appliances
Electric Stove, Range Hood, Refrigerator, Washer/ Dryer Stacked, Window Coverings
Basement
None
Bathrooms Full
1
Laundry Features
In Unit, Main Level
Pets Allowed
Restrictions
Exterior
Exterior Features
Balcony, Storage
Lot Features
Back Lane, Landscaped, Street Lighting, Views
Parking Features
Alley Access, Assigned, Paved, Stall
Parking Total
1
Patio And Porch Features
Balcony(s), Porch, Rear Porch
Roof
Asphalt Shingle
Financial
Map
Community
- Address10, 3726 Centre Street NE Calgary AB
- SubdivisionHighland Park
- CityCalgary
- CountyCalgary
- Zip CodeT2E 2Y3
Similar Listings Nearby
- 808, 1188 3 Street SE
Calgary, AB$312,000
3.07 miles away
- 406, 2505 17 Avenue SW
Calgary, AB$310,000
4.13 miles away
- 1405, 788 12 Avenue SW
Calgary, AB$310,000
3.09 miles away
- 605, 1500 7 Street SW
Calgary, AB$310,000
3.32 miles away
- 1706, 910 5 Avenue SW
Calgary, AB$310,000
2.66 miles away
- 6, 206 Grier Terrace NE
Calgary, AB$310,000
1.09 miles away
- 2010, 1053 10 Street SW
Calgary, AB$310,000
3.10 miles away
- 317, 3600 15A Street SW
Calgary, AB$309,900
4.64 miles away
- 2408, 1122 3 Street SE
Calgary, AB$309,900
3.04 miles away
- 702, 1540 29 Street NW
Calgary, AB$309,900
3.14 miles away
10, 3726 Centre Street NE
Calgary, AB
LIGHTBOX-IMAGES































