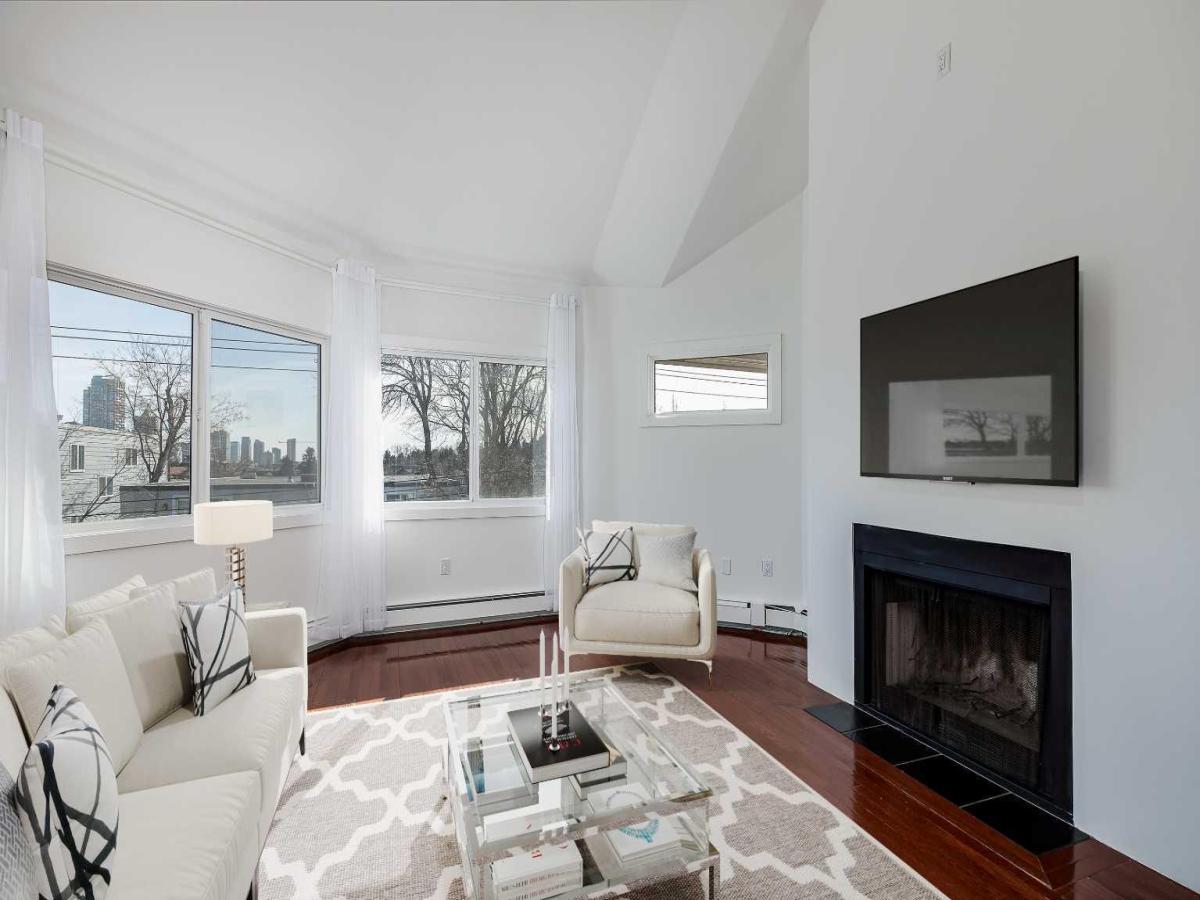This stunning 1-bedroom, 1 full-bath, 1 den Bristol unit showcases true pride of ownership, featuring thoughtful updates and an open-concept layout with soaring 10-foot ceilings for a bright, airy feel. Freshly painted and move-in ready, it’s the perfect modern urban retreat. The energy-efficient building’s large south-facing windows fill the home with natural light. The well-appointed kitchen offers rich cabinetry, abundant storage, and a spacious granite island ideal for meal prep or casual dining. A breakfast bar seamlessly connects the kitchen to the dining and living areas, making entertaining effortless. Step onto the sunny balcony, complete with a gas line for easy barbecuing and beautiful southern views. The dining area is perfect for intimate dinners or larger gatherings, while the generous living room easily accommodates your furniture for both relaxation and hosting guests. The primary bedroom features recessed lighting and a large closet. A fabulous bonus den provides the perfect home office space—or, with a Murphy bed, a comfortable guest area for overnight visitors. The elegant 4-piece bathroom boasts a granite counter and smart storage solutions, while in-suite laundry adds everyday convenience. This unit includes one unassigned heated indoor parking stall and bike storage on the main parkade level. Building amenities cater to a modern lifestyle, with weekday concierge service, 24-hour security, and three high-speed elevators. Enjoy the 17th-floor sunroom terrace with panoramic views. The unbeatable location offers direct parkade access to Save-On-Foods, Tim Hortons, and the Shops at Heritage, with Heritage LRT Station right across the street. Outdoor enthusiasts will appreciate nearby bike trails, Glenmore Reservoir, Fish Creek Park, and lush green spaces. Major shopping centres—Walmart, Chinook Centre, and South Centre—are just minutes away, along with an array of restaurants, pubs, and everyday amenities. Whether as a revenue property or your first home, this Bristol unit offers unmatched style, comfort, and convenience.
Property Details
Price:
$249,000
MLS #:
A2248362
Status:
Active
Beds:
1
Baths:
1
Address:
402, 8880 Horton Road SW
Type:
Condo
Subtype:
Apartment
Subdivision:
Haysboro
City:
Calgary
Listed Date:
Aug 13, 2025
Province:
AB
Finished Sq Ft:
712
Postal Code:
223
Year Built:
2010
See this Listing
Rob Johnstone is a trusted Calgary Realtor with over 30 years of real estate experience. He has evaluated thousands of properties and is a recognized expert in Calgary home and condo sales. Rob offers accurate home evaluations either by email or through in-person appointments. Both options are free and come with no obligation. His focus is to provide honest advice and professional insight, helping Calgary homeowners make confident decisions when it’s time to sell their property.
More About RobMortgage Calculator
Schools
Interior
Appliances
Dishwasher, Electric Stove, Refrigerator, Washer/ Dryer, Window Coverings
Basement
None
Bathrooms Full
1
Laundry Features
In Unit
Pets Allowed
Yes
Exterior
Exterior Features
Balcony, Lighting
Parking Features
Parkade, Unassigned, Underground
Parking Total
1
Patio And Porch Features
Balcony(s)
Roof
Tar/ Gravel
Stories Total
21
Financial
Map
Community
- Address402, 8880 Horton Road SW Calgary AB
- SubdivisionHaysboro
- CityCalgary
- CountyCalgary
- Zip CodeT2V 2W3
Similar Listings Nearby
- 302, 2214 14A Street SW
Calgary, AB$320,000
4.32 miles away
- 302, 2010 35 Avenue SW
Calgary, AB$320,000
3.61 miles away
- 206, 1315 12 Avenue SW
Calgary, AB$320,000
4.73 miles away
- 71, 4940 39 Avenue SW
Calgary, AB$320,000
4.84 miles away
- 201, 2111 34 Avenue SW
Calgary, AB$320,000
3.69 miles away
- 309, 1719 9A Street SW
Calgary, AB$320,000
4.35 miles away
- 6, 124 Sabrina Way SW
Calgary, AB$319,900
1.54 miles away
- 106, 1123 13 Avenue SW
Calgary, AB$319,900
4.63 miles away
- 111, 126 14 Avenue SW
Calgary, AB$319,900
4.54 miles away
- 110, 7007 4A Street SW
Calgary, AB$319,900
1.15 miles away
402, 8880 Horton Road SW
Calgary, AB
LIGHTBOX-IMAGES









