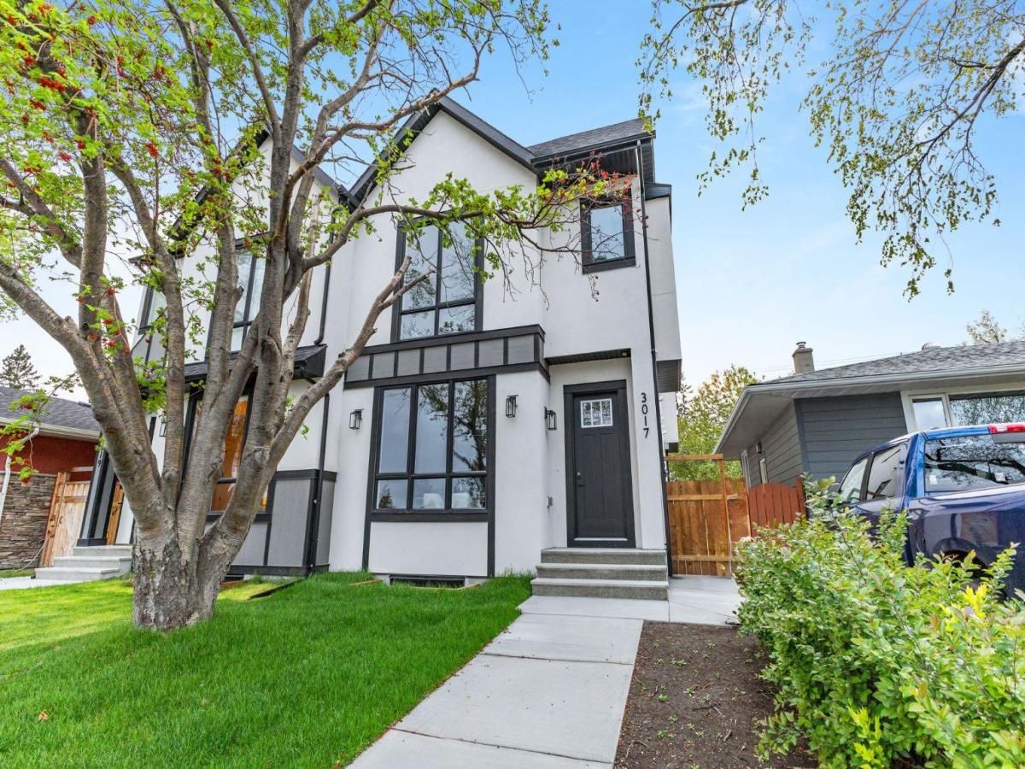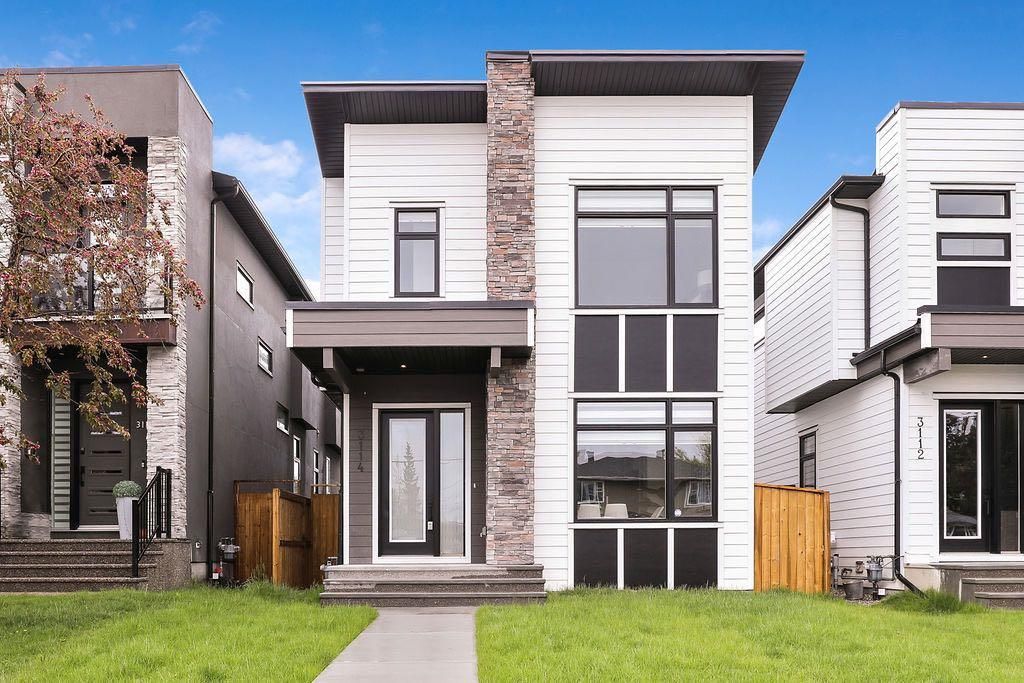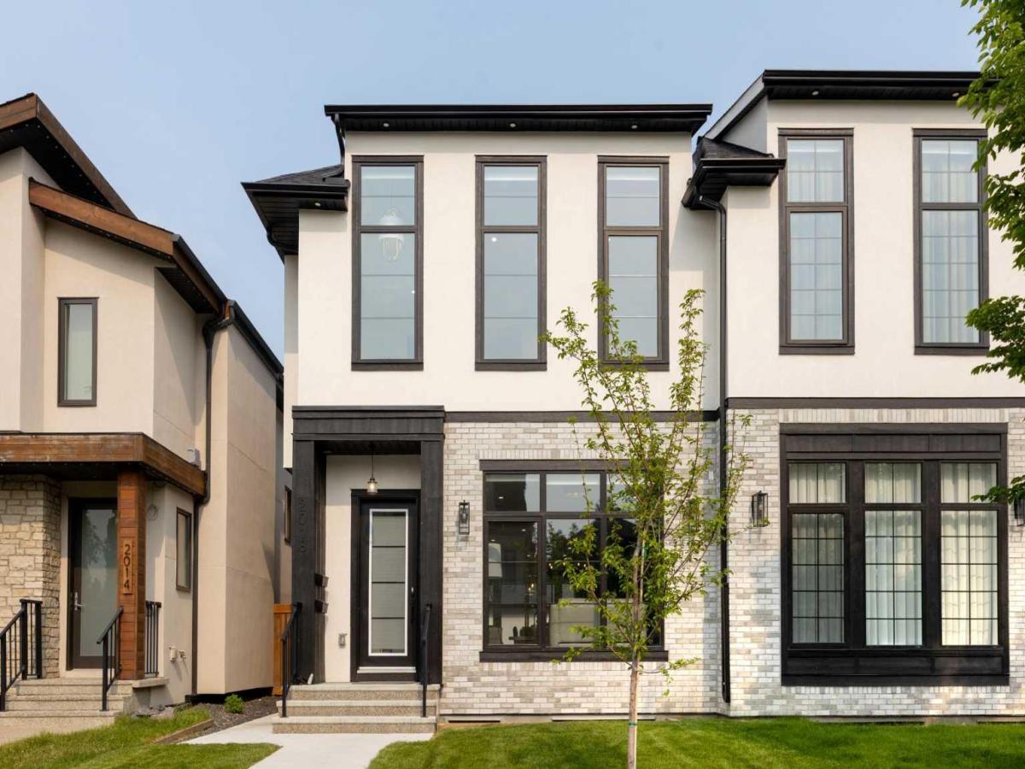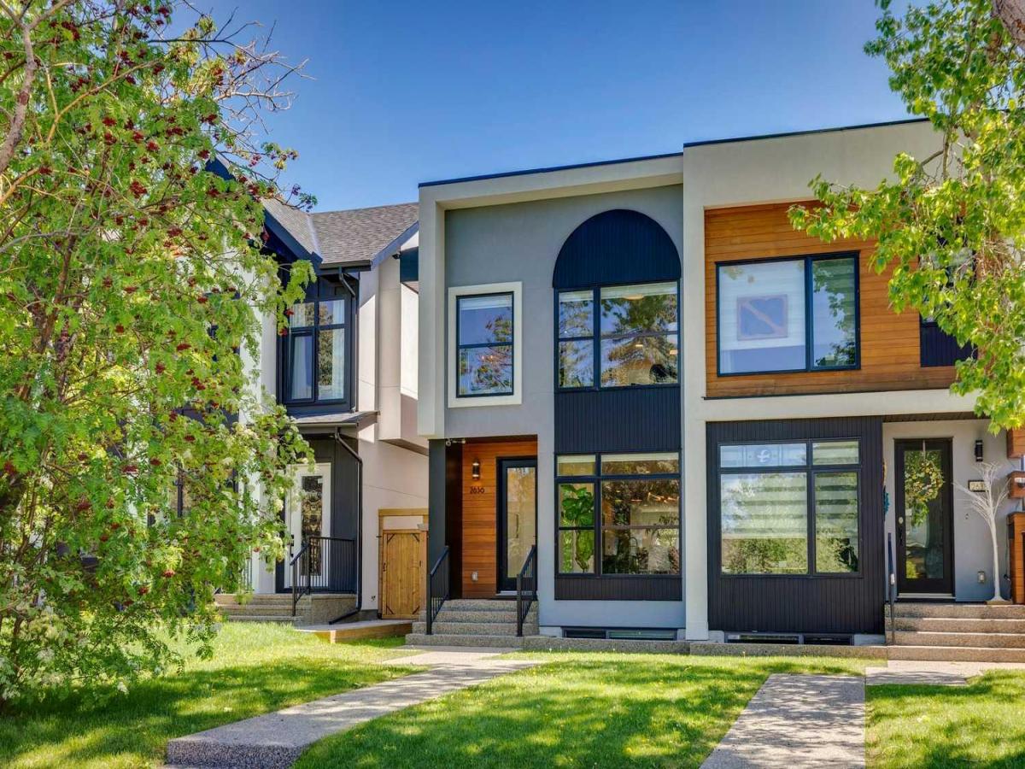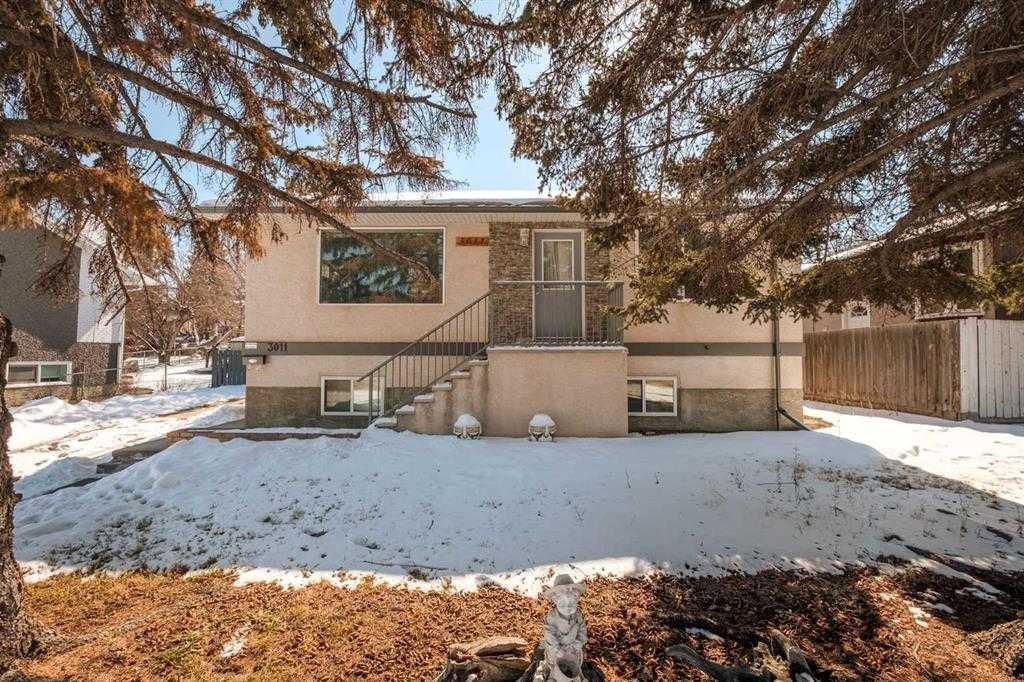Your search ends here! This beautifully updated 4-level split blends thoughtful renovations with true pride of ownership. The bright main level welcomes you with a spacious foyer, a 2-piece bath, large mudroom, and access to both the backyard and single attached garage.
One level up is the primary living space featuring a bright and spacious living room with gas fireplace, an updated kitchen with granite counters, gas cooktop, stainless steel appliances (including Bosche refrigerator and dishwasher), updated cabinetry, and a central breakfast bar. The generous dining area opens onto a composite deck overlooking the private yard including lawn area, lovely planter boxes, a patio area, garden shed, plus a 27'' x 21'' detached garage—fully insulated, heated (gas furnace), and equipped with 220V power.
The top level features a 4 piece family bath and 3 bedrooms, including the primary with a 3-piece ensuite and Mini Split air conditioner for hot summer nights. The lower level includes a bright and spacious recreation room and utility/storage room.
Added bonus is the extra-wide front driveway with a 9'' x 24'' side parking pad—ideal for your camper or trailer. Located on a quiet street in desirable Haysboro, walking distance to all levels of schools, near 2 fantastic outdoor skating rinks, and tennis/pickleball courts. Close to SW bus rapid transit and Heritage LRT and a short distance to malls, shops, restaurants, Rockyview Hospital and the Glenmore Reservoir. This home is an absolute gem!
One level up is the primary living space featuring a bright and spacious living room with gas fireplace, an updated kitchen with granite counters, gas cooktop, stainless steel appliances (including Bosche refrigerator and dishwasher), updated cabinetry, and a central breakfast bar. The generous dining area opens onto a composite deck overlooking the private yard including lawn area, lovely planter boxes, a patio area, garden shed, plus a 27'' x 21'' detached garage—fully insulated, heated (gas furnace), and equipped with 220V power.
The top level features a 4 piece family bath and 3 bedrooms, including the primary with a 3-piece ensuite and Mini Split air conditioner for hot summer nights. The lower level includes a bright and spacious recreation room and utility/storage room.
Added bonus is the extra-wide front driveway with a 9'' x 24'' side parking pad—ideal for your camper or trailer. Located on a quiet street in desirable Haysboro, walking distance to all levels of schools, near 2 fantastic outdoor skating rinks, and tennis/pickleball courts. Close to SW bus rapid transit and Heritage LRT and a short distance to malls, shops, restaurants, Rockyview Hospital and the Glenmore Reservoir. This home is an absolute gem!
Property Details
Price:
$879,000
MLS #:
A2204728
Status:
Active
Beds:
3
Baths:
3
Address:
1324 87 Avenue SW
Type:
Single Family
Subtype:
Detached
Subdivision:
Haysboro
City:
Calgary
Listed Date:
Jul 29, 2025
Province:
AB
Finished Sq Ft:
1,525
Postal Code:
203
Lot Size:
5,995 sqft / 0.14 acres (approx)
Year Built:
1958
See this Listing
Rob Johnstone is a trusted Calgary Realtor with over 30 years of real estate experience. He has evaluated thousands of properties and is a recognized expert in Calgary home and condo sales. Rob offers accurate home evaluations either by email or through in-person appointments. Both options are free and come with no obligation. His focus is to provide honest advice and professional insight, helping Calgary homeowners make confident decisions when it’s time to sell their property.
More About RobMortgage Calculator
Schools
Interior
Appliances
Dishwasher, Dryer, Electric Oven, Garage Control(s), Gas Cooktop, Microwave Hood Fan, Refrigerator, Wall/ Window Air Conditioner, Washer, Window Coverings
Basement
Finished, Full
Bathrooms Full
2
Bathrooms Half
1
Laundry Features
In Basement
Exterior
Exterior Features
Private Yard
Lot Features
Back Lane, Back Yard, Landscaped, Level, Rectangular Lot, Treed
Outbuildings
Shed
Parking Features
220 Volt Wiring, Alley Access, Double Garage Detached, Driveway, Front Drive, Heated Garage, Insulated, See Remarks, Single Garage Attached
Parking Total
4
Patio And Porch Features
Deck, Patio
Roof
Asphalt Shingle, Membrane
Financial
Map
Community
- Address1324 87 Avenue SW Calgary AB
- SubdivisionHaysboro
- CityCalgary
- CountyCalgary
- Zip CodeT2V 0W3
Similar Listings Nearby
- 3017 36 Street SW
Calgary, AB$1,139,000
4.14 miles away
- 3114 14 Avenue SW
Calgary, AB$1,130,000
4.72 miles away
- 338 Shawnee Boulevard SW
Calgary, AB$1,130,000
3.65 miles away
- 2016 34 Street SW
Calgary, AB$1,129,900
4.54 miles away
- 3118 14 Avenue SW
Calgary, AB$1,122,000
4.74 miles away
- 2636 30 Street SW
Calgary, AB$1,118,000
4.11 miles away
- 10404 Maplemont Road SE
Calgary, AB$1,115,000
2.49 miles away
- 20 Quarry Gardens SE
Calgary, AB$1,100,000
3.56 miles away
- 3011 12 Avenue SW
Calgary, AB$1,100,000
4.79 miles away
- 703 47 Avenue SW
Calgary, AB$1,099,999
2.47 miles away
1324 87 Avenue SW
Calgary, AB
LIGHTBOX-IMAGES


