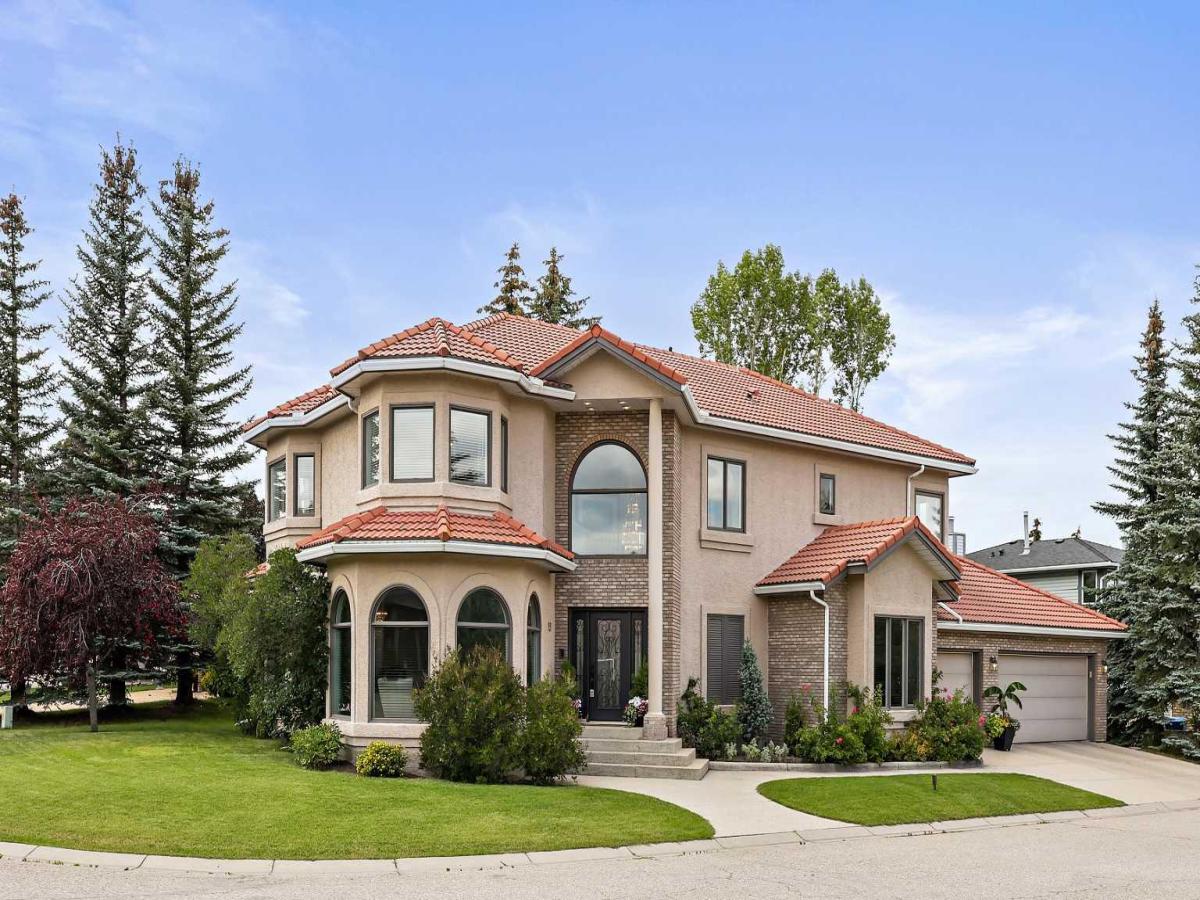Nestled in the prestigious Uplands at Hawkwood, this custom-built luxury estate has been meticulously renovated, delivering a refined standard of living in one of Calgary’s most sought-after communities. Located on a serene cul-de-sac corner lot, this home boasts impressive curb appeal with manicured landscaping, a stately oversized triple-car garage, and elegant exterior detailing that sets the stage for what lies within.
Step inside the soaring 20-ft foyer, illuminated by a dazzling crystal chandelier, and experience timeless elegance throughout. Gleaming hardwood floors flow seamlessly from the sunlit bay-window living room into a formal dining space framed by crown moulding—ideal for entertaining. A private front-facing executive den provides the perfect work-from-home setting.
At the heart of the home is a truly remarkable chef’s kitchen featuring dual quartz-topped islands, a full Miele appliance package including built-in ovens and gas cooktop, an espresso station, a wine fridge, walk-in pantry, and a dramatic floor-to-ceiling glass wine display. The adjacent open-concept family lounge offers seamless access to the west-facing wrap-around new composite deck, ideal for sunset dining and year-round enjoyment.
Upstairs, the primary suite is a relaxing retreat complete with a fireplace lounge, a spa-inspired 5-piece ensuite, and a fully customized walk-in dressing room. Three additional bedrooms—one with a private ensuite—ensure space and comfort for family and guests alike.
The walkout lower level offers generous living space, featuring a recreation lounge, billiards and theatre area, 5th bedroom, full bath, and a secluded hot tub area tucked under the covered deck. Recent upgrades include two 60-gallon hot water tanks (2024), dual high-efficiency furnaces (2024), an irrigation system, and premium security blinds.
Exclusive to Uplands residents is access to the private Uplands Recreation Centre, offering a pool, fitness facilities, and courts for tennis, pickleball, basketball, and squash. With quick access to John Laurie Blvd and Crowfoot Centre, this is a rare opportunity to own a move-in ready estate home in an exceptional location.
Step inside the soaring 20-ft foyer, illuminated by a dazzling crystal chandelier, and experience timeless elegance throughout. Gleaming hardwood floors flow seamlessly from the sunlit bay-window living room into a formal dining space framed by crown moulding—ideal for entertaining. A private front-facing executive den provides the perfect work-from-home setting.
At the heart of the home is a truly remarkable chef’s kitchen featuring dual quartz-topped islands, a full Miele appliance package including built-in ovens and gas cooktop, an espresso station, a wine fridge, walk-in pantry, and a dramatic floor-to-ceiling glass wine display. The adjacent open-concept family lounge offers seamless access to the west-facing wrap-around new composite deck, ideal for sunset dining and year-round enjoyment.
Upstairs, the primary suite is a relaxing retreat complete with a fireplace lounge, a spa-inspired 5-piece ensuite, and a fully customized walk-in dressing room. Three additional bedrooms—one with a private ensuite—ensure space and comfort for family and guests alike.
The walkout lower level offers generous living space, featuring a recreation lounge, billiards and theatre area, 5th bedroom, full bath, and a secluded hot tub area tucked under the covered deck. Recent upgrades include two 60-gallon hot water tanks (2024), dual high-efficiency furnaces (2024), an irrigation system, and premium security blinds.
Exclusive to Uplands residents is access to the private Uplands Recreation Centre, offering a pool, fitness facilities, and courts for tennis, pickleball, basketball, and squash. With quick access to John Laurie Blvd and Crowfoot Centre, this is a rare opportunity to own a move-in ready estate home in an exceptional location.
Property Details
Price:
$1,647,000
MLS #:
A2259327
Status:
Active
Beds:
5
Baths:
5
Type:
Single Family
Subtype:
Detached
Subdivision:
Hawkwood
Listed Date:
Sep 23, 2025
Finished Sq Ft:
3,404
Lot Size:
6,598 sqft / 0.15 acres (approx)
Year Built:
1990
See this Listing
Schools
Interior
Appliances
Bar Fridge, Built- In Oven, Dishwasher, Dryer, Garage Control(s), Refrigerator, Stove(s), Washer, Window Coverings
Basement
Finished, Full, Walk- Out To Grade
Bathrooms Full
4
Bathrooms Half
1
Laundry Features
Laundry Room, Main Level
Exterior
Exterior Features
Other
Lot Features
Corner Lot, Cul- De- Sac, Low Maintenance Landscape, Underground Sprinklers
Parking Features
Driveway, Garage Door Opener, Garage Faces Front, Insulated, Triple Garage Attached
Parking Total
6
Patio And Porch Features
Balcony(s), Deck, See Remarks, Wrap Around
Roof
Clay Tile
Financial
Map
Community
- Address151 Hawkside Close NW Calgary AB
- SubdivisionHawkwood
- CityCalgary
- CountyCalgary
- Zip CodeT3G 3K8
Market Summary
Current real estate data for Single Family in Calgary as of Nov 19, 2025
3,769
Single Family Listed
52
Avg DOM
471
Avg $ / SqFt
$827,985
Avg List Price
Property Summary
- Located in the Hawkwood subdivision, 151 Hawkside Close NW Calgary AB is a Single Family for sale in Calgary, AB, T3G 3K8. It is listed for $1,647,000 and features 5 beds, 5 baths, and has approximately 3,404 square feet of living space, and was originally constructed in 1990. The current price per square foot is $484. The average price per square foot for Single Family listings in Calgary is $471. The average listing price for Single Family in Calgary is $827,985. To schedule a showing of MLS#a2259327 at 151 Hawkside Close NW in Calgary, AB, contact your Rob Johnstone agent at (403) 730-2330 .
Similar Listings Nearby
151 Hawkside Close NW
Calgary, AB


