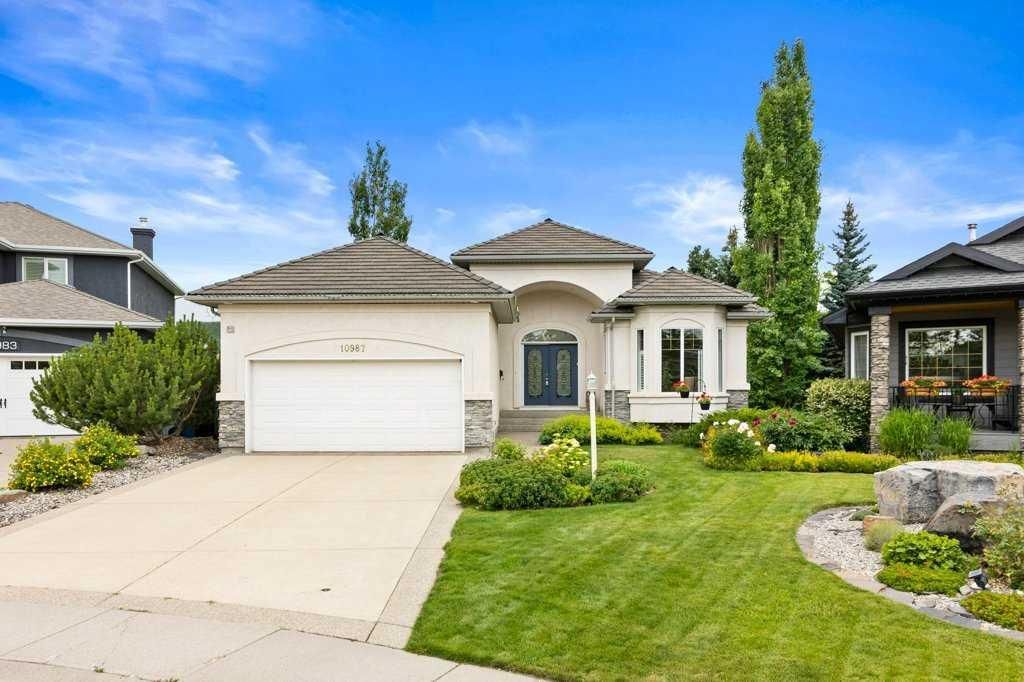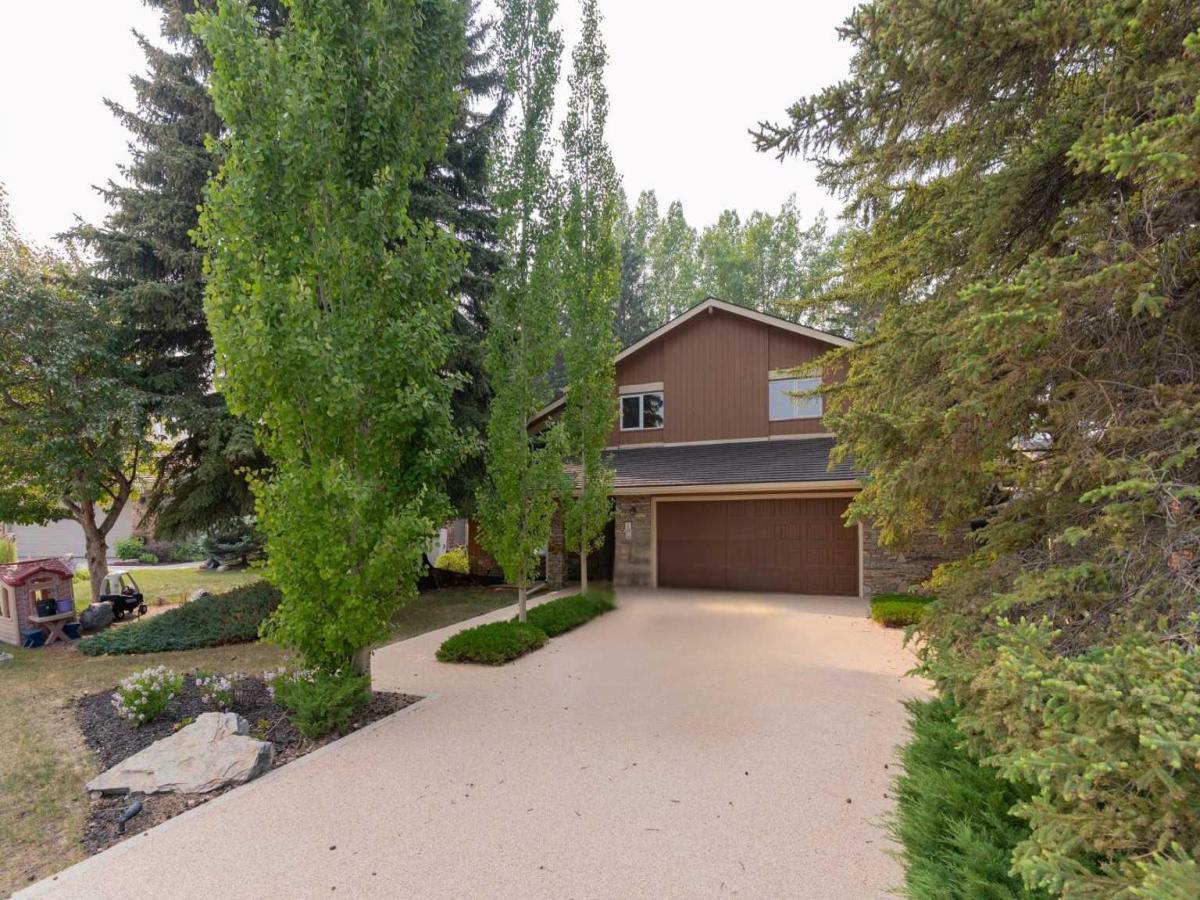A rare executive walkout in sought-after Hawkwood — with sun-drenched interior, mountain views, and an unbeatable location just steps from Crowfoot!
This beautifully maintained 5-bedroom, 3.5-bathroom home offers over 3,500 sq ft of developed living space on a 167-ft deep, west-facing lot, with stunning sunset views from both the main floor and the primary suite.
Ideally oriented for all-day natural light, enjoy east-facing morning sun through large front windows and expansive west-facing rear windows framing the Rockies and golden hour skies.
The thoughtful 2-storey layout includes two spacious living areas, a formal dining room, and a bright kitchen that opens into a 300+ sq ft sunroom — the perfect retreat for relaxing or entertaining across three seasons.
Upstairs, the primary bedroom is a bright private escape, complete with a 5-piece ensuite featuring heated floors, and both a walk-in and companion closet for practical, flexible storage.
The fully finished walkout basement offers an oversized bedroom with its own ensuite — perfect for in-laws, teens, or guests — along with a large recreation area, wet bar, and pool table, ready for games, movies, or entertaining.
Additional highlights include an extended driveway that fits 6+ vehicles, a double attached garage, landscaped front yard, dual furnaces, two hot water tanks (one recently replaced), central air conditioning, and central vacuum.
Tucked away on a quiet cul-de-sac, you''re also just a short walk to Crowfoot LRT, the YMCA, library, and all the shopping, restaurants, and amenities of the Crowfoot area.
With space to grow, light to inspire, and views to fall in love with — this is the complete Hawkwood lifestyle package.
Don’t miss your chance — book your private showing today!
This beautifully maintained 5-bedroom, 3.5-bathroom home offers over 3,500 sq ft of developed living space on a 167-ft deep, west-facing lot, with stunning sunset views from both the main floor and the primary suite.
Ideally oriented for all-day natural light, enjoy east-facing morning sun through large front windows and expansive west-facing rear windows framing the Rockies and golden hour skies.
The thoughtful 2-storey layout includes two spacious living areas, a formal dining room, and a bright kitchen that opens into a 300+ sq ft sunroom — the perfect retreat for relaxing or entertaining across three seasons.
Upstairs, the primary bedroom is a bright private escape, complete with a 5-piece ensuite featuring heated floors, and both a walk-in and companion closet for practical, flexible storage.
The fully finished walkout basement offers an oversized bedroom with its own ensuite — perfect for in-laws, teens, or guests — along with a large recreation area, wet bar, and pool table, ready for games, movies, or entertaining.
Additional highlights include an extended driveway that fits 6+ vehicles, a double attached garage, landscaped front yard, dual furnaces, two hot water tanks (one recently replaced), central air conditioning, and central vacuum.
Tucked away on a quiet cul-de-sac, you''re also just a short walk to Crowfoot LRT, the YMCA, library, and all the shopping, restaurants, and amenities of the Crowfoot area.
With space to grow, light to inspire, and views to fall in love with — this is the complete Hawkwood lifestyle package.
Don’t miss your chance — book your private showing today!
Property Details
Price:
$965,000
MLS #:
A2245189
Status:
Active
Beds:
5
Baths:
4
Address:
118 Hawkville Close NW
Type:
Single Family
Subtype:
Detached
Subdivision:
Hawkwood
City:
Calgary
Listed Date:
Aug 1, 2025
Province:
AB
Finished Sq Ft:
2,300
Postal Code:
333
Lot Size:
7,348 sqft / 0.17 acres (approx)
Year Built:
1989
See this Listing
Rob Johnstone is a trusted Calgary Realtor with over 30 years of real estate experience. He has evaluated thousands of properties and is a recognized expert in Calgary home and condo sales. Rob offers accurate home evaluations either by email or through in-person appointments. Both options are free and come with no obligation. His focus is to provide honest advice and professional insight, helping Calgary homeowners make confident decisions when it’s time to sell their property.
More About RobMortgage Calculator
Schools
Interior
Appliances
Dishwasher, Dryer, Electric Stove, Range Hood, Refrigerator, Washer, Window Coverings, Wine Refrigerator
Basement
Finished, Full, Walk- Out To Grade
Bathrooms Full
3
Bathrooms Half
1
Laundry Features
Main Level
Exterior
Exterior Features
Balcony, Barbecue, B B Q gas line, Private Yard
Lot Features
Back Yard, Cul- De- Sac, Landscaped, Rectangular Lot
Parking Features
220 Volt Wiring, Double Garage Attached, Driveway
Parking Total
8
Patio And Porch Features
Deck, Glass Enclosed
Roof
Asphalt Shingle
Financial
Map
Community
- Address118 Hawkville Close NW Calgary AB
- SubdivisionHawkwood
- CityCalgary
- CountyCalgary
- Zip CodeT3G3B3
Similar Listings Nearby
- 156 Tuscany Ravine Heights NW
Calgary, AB$1,250,000
2.63 miles away
- 10987 Valley Springs Road NW
Calgary, AB$1,250,000
3.92 miles away
- 4744 Montalban Drive NW
Calgary, AB$1,249,800
4.03 miles away
- 108 Varsity Estates Place NW
Calgary, AB$1,200,000
2.29 miles away
- 3224 Conrad Drive NW
Calgary, AB$1,199,999
3.45 miles away
- 157 Sage Meadows Circle NW
Calgary, AB$1,199,990
3.58 miles away
- 84 Panatella Manor NW
Calgary, AB$1,199,900
4.71 miles away
- 146 Edgeview Road NW
Calgary, AB$1,199,900
1.61 miles away
- 207 Tuscany Glen Park NW
Calgary, AB$1,199,900
3.26 miles away
- 2 Tuscany Estates Crescent NW
Calgary, AB$1,199,900
3.18 miles away
118 Hawkville Close NW
Calgary, AB
LIGHTBOX-IMAGES











