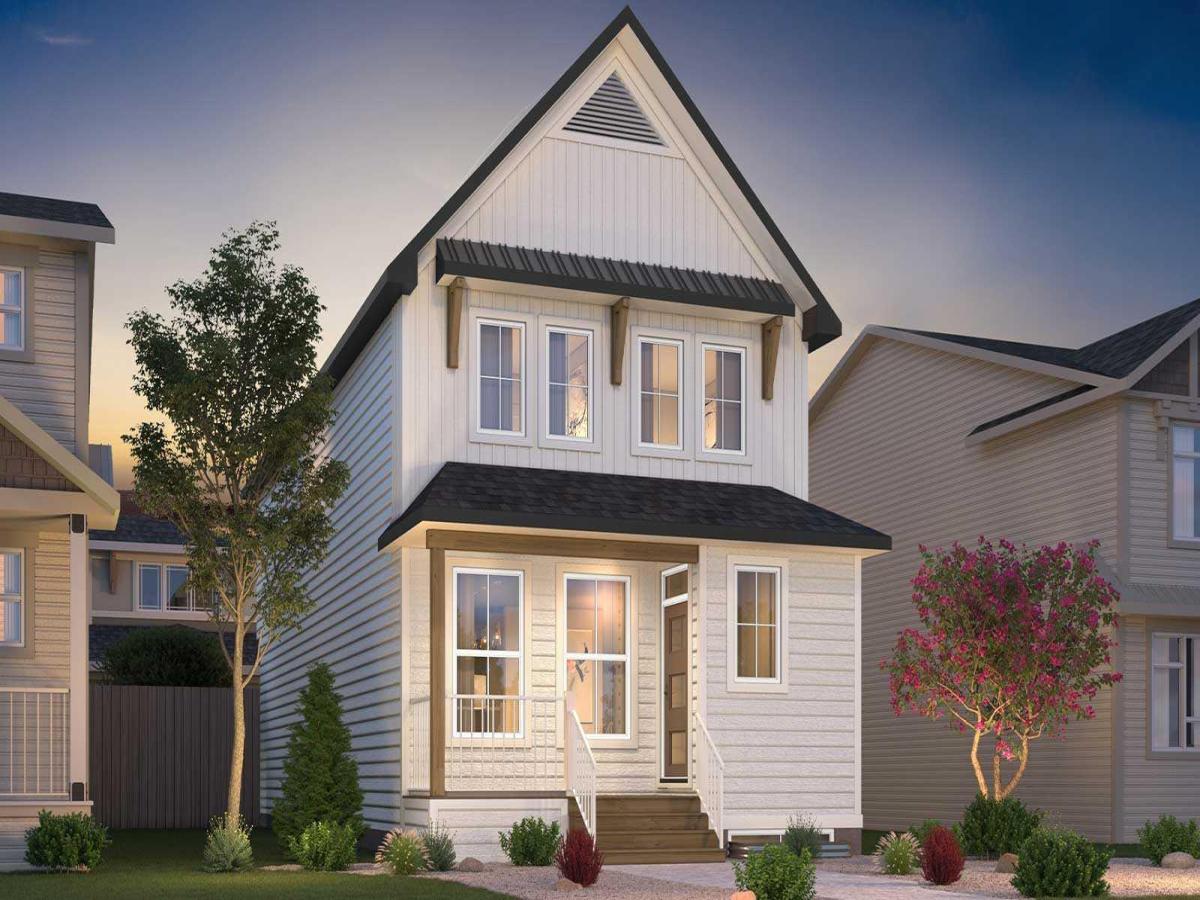The brand new ‘Oxford’ model by Brookfield Residential is a fully developed home with a legal basement suite + double detached garage! Featuring 2 living areas, a flex space / home office, 3 bedrooms, 2.5 bathrooms + a legal 1 bedroom basement suite with its own private entrance, this beautiful new home is perfect for a growing family, multi-generational living, or those that want additional income with a rental suite! With nearly 2,000 square feet of living space above grade, this sprawling home has ample space for a family and is designed with entertaining in mind. The front great room has a wall of south-facing windows allowing for natural light to pour through the main level all day long. A central fireplace in the great room is the perfect addition to cozy winter nights. The central kitchen is complete with a chimney hood fan, built-in microwave and gas range – all overlooking the dining and living areas making it the ideal space to host guests. The expansive pantry provides endless storage, adding to everyday convenience. A flex space, perfect for a home office, 2 pc powder room and mud room at the rear of the home complete the main level. The upper level has a central bonus room that separates the primary bedroom from secondary rooms for added privacy. The expansive primary suite, spanning ~13’x13′ has ample space for a bedroom suite and has a large walk-in closet and private 4 pc ensuite with a walk-in tiled shower and dual sinks. Two more bedrooms, a main bathroom and a laundry room with storage complete the upper level. The professionally developed lower level has a side-entrance for private access to the legal basement suite. Complete with a full kitchen, dining area, living room, bedroom, bathroom, laundry and storage – this legal suite is the perfect guest space or can provide additional income if rented. The large backyard is a great outdoor living space and is complete with a free 20X22 detached garage – perfect for keeping your vehicle and valuables safe all year long! This brand new home is nearly complete and comes with builder warranty + Alberta New Home Warranty, allowing you to purchase with peace of mind. **Please note: photos are from a show home model and are not an exact representation of the property for sale – finishes will vary. See photo 13 in the photo set for interior selections on this home.
Property Details
Price:
$867,633
MLS #:
A2233670
Status:
Active
Beds:
4
Baths:
3
Address:
86 Royston Park NW
Type:
Single Family
Subtype:
Detached
Subdivision:
Haskayne
City:
Calgary
Listed Date:
Jun 26, 2025
Province:
AB
Finished Sq Ft:
1,960
Postal Code:
305
Lot Size:
2,742 sqft / 0.06 acres (approx)
Year Built:
2025
See this Listing
Rob Johnstone is a trusted Calgary Realtor with over 30 years of real estate experience. He has evaluated thousands of properties and is a recognized expert in Calgary home and condo sales. Rob offers accurate home evaluations either by email or through in-person appointments. Both options are free and come with no obligation. His focus is to provide honest advice and professional insight, helping Calgary homeowners make confident decisions when it’s time to sell their property.
More About RobMortgage Calculator
Schools
Interior
Appliances
Dishwasher, Dryer, Gas Range, Microwave, Range, Refrigerator, Washer
Basement
Separate/ Exterior Entry, Finished, Full, Suite
Bathrooms Full
2
Bathrooms Half
1
Laundry Features
Laundry Room, Lower Level, Multiple Locations, Upper Level
Exterior
Exterior Features
B B Q gas line, Private Entrance, Private Yard
Lot Features
Back Lane, Back Yard, Interior Lot, Private, Rectangular Lot
Parking Features
Double Garage Detached
Parking Total
2
Patio And Porch Features
None
Roof
Asphalt Shingle
Financial
Map
Community
- Address86 Royston Park NW Calgary AB
- SubdivisionHaskayne
- CityCalgary
- CountyCalgary
- Zip CodeT3L 0M5
Similar Listings Nearby
- 75 Hawkside Close NW
Calgary, AB$1,100,000
4.62 miles away
- 117 Valley Woods Place NW
Calgary, AB$1,099,900
1.06 miles away
- 8101 9 Avenue SW
Calgary, AB$1,099,000
4.81 miles away
- 46 Valley Ponds Way NW
Calgary, AB$1,095,000
1.61 miles away
- 232 Scimitar Bay NW
Calgary, AB$1,080,000
3.02 miles away
- 22 Crimson Ridge Cove NW
Calgary, AB$1,060,000
0.58 miles away
- 119 Valley Ridge Green NW
Calgary, AB$1,050,000
1.49 miles away
- 4516B 72 Street NW
Calgary, AB$1,050,000
3.93 miles away
- 612 Royal Court NW
Calgary, AB$1,049,900
3.20 miles away
- 256 Grayling Common
Rural Rocky View County, AB$1,049,000
4.68 miles away
86 Royston Park NW
Calgary, AB
LIGHTBOX-IMAGES









