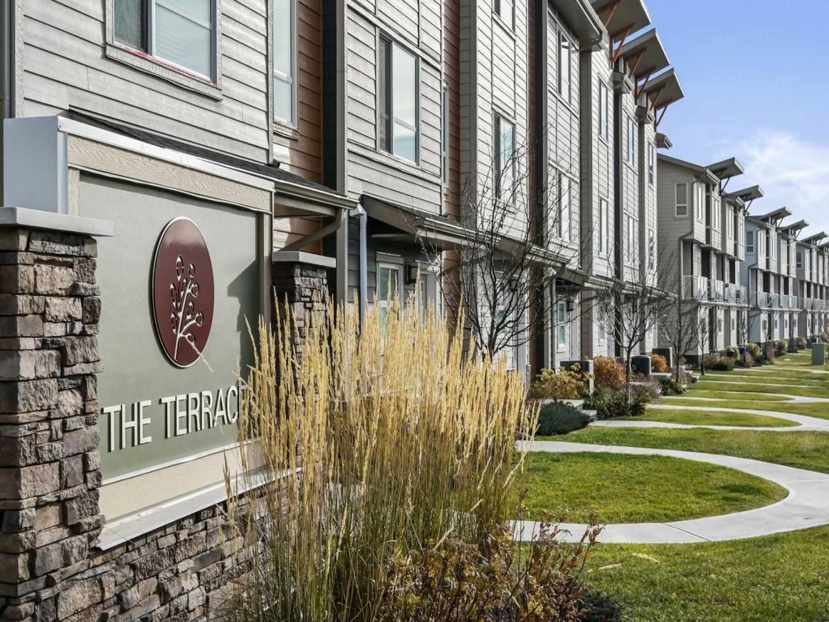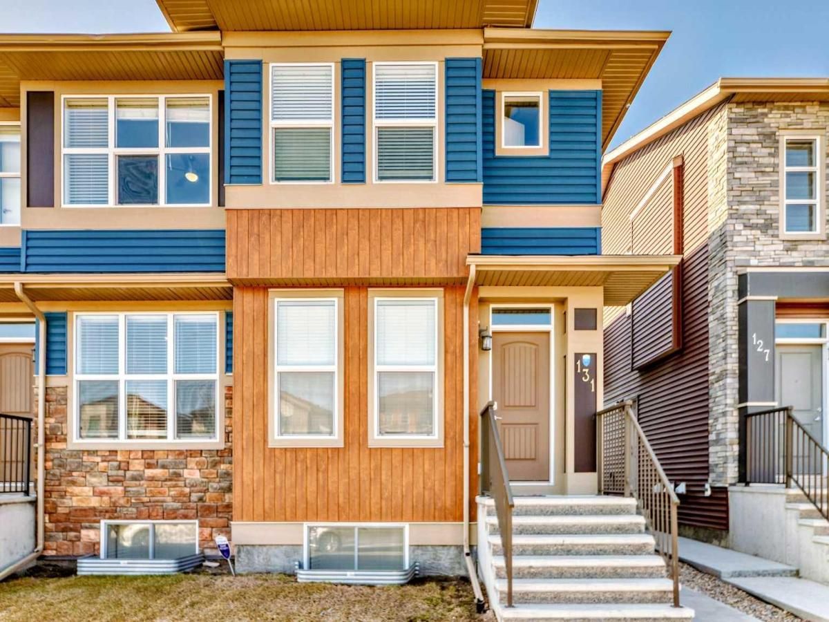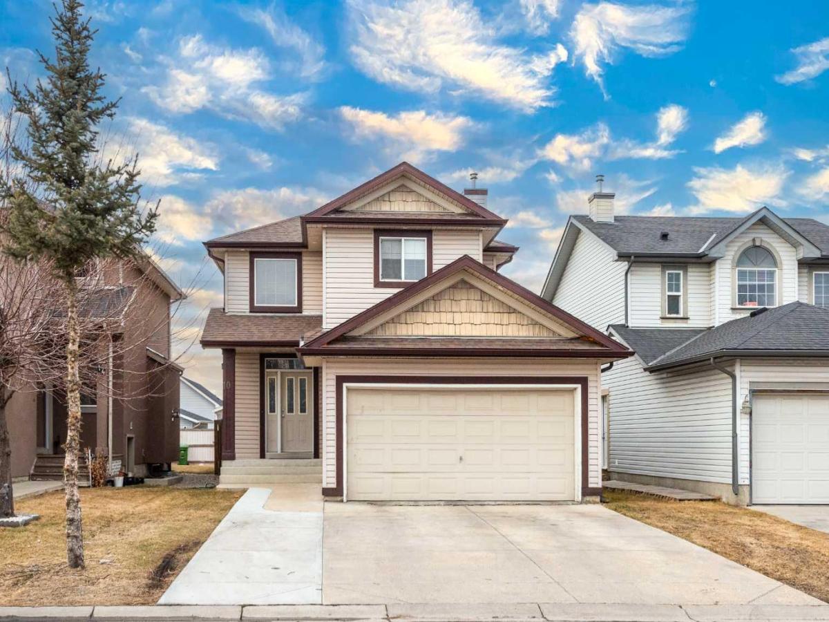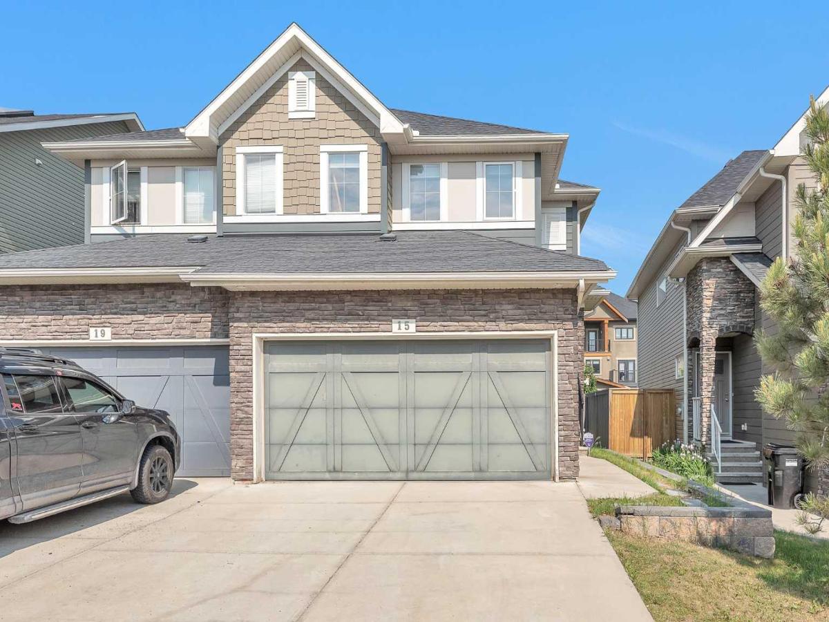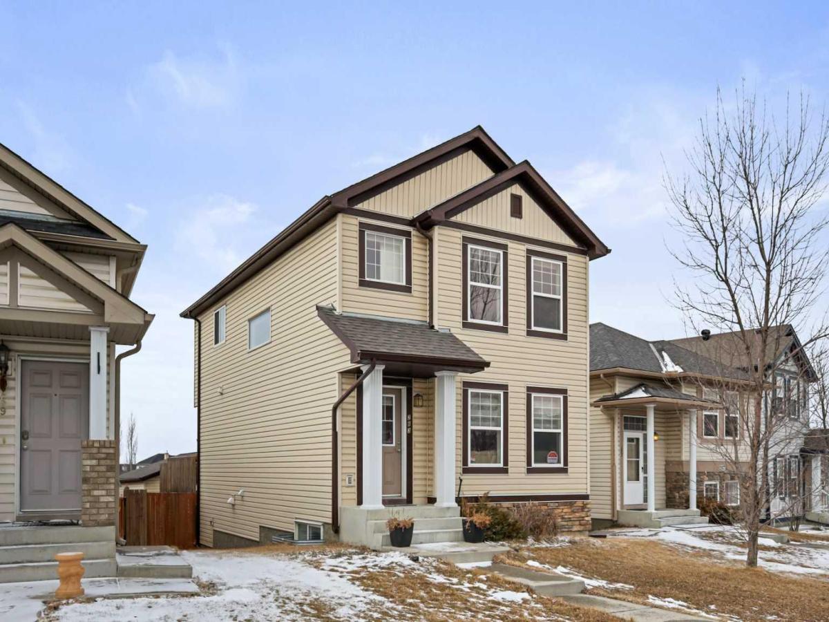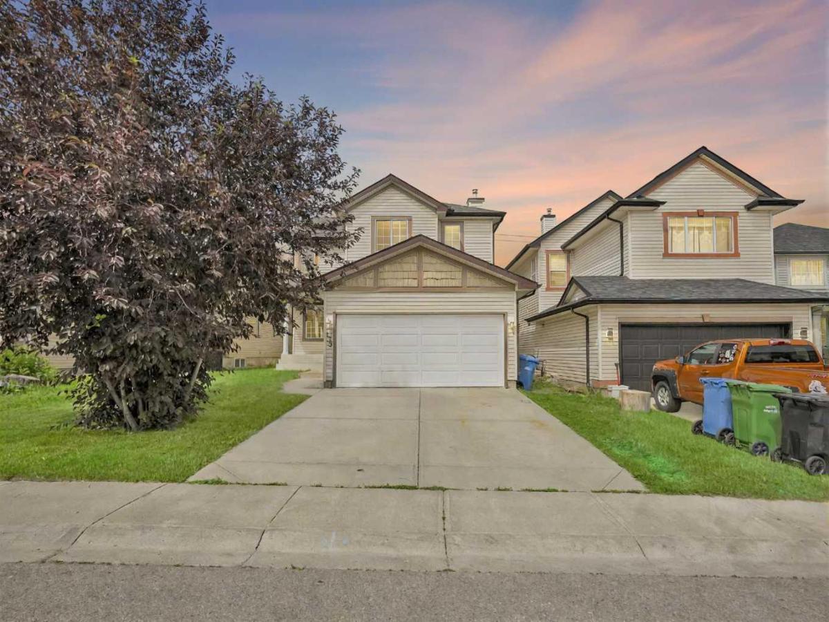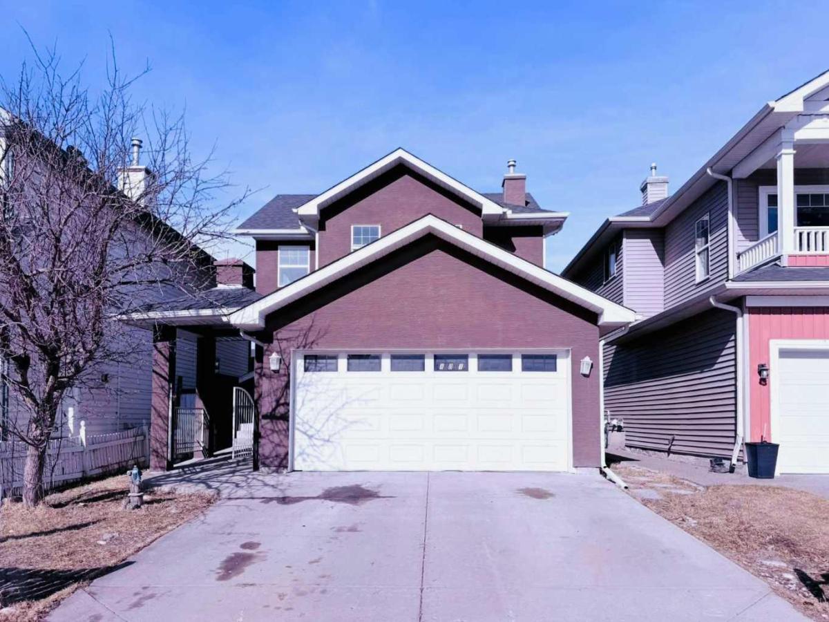Property Details
See this Listing
Rob Johnstone is a trusted Calgary Realtor with over 30 years of real estate experience. He has evaluated thousands of properties and is a recognized expert in Calgary home and condo sales. Rob offers accurate home evaluations either by email or through in-person appointments. Both options are free and come with no obligation. His focus is to provide honest advice and professional insight, helping Calgary homeowners make confident decisions when it’s time to sell their property.
More About RobMortgage Calculator
Schools
Interior
Exterior
Financial
Map
Community
- Address506 Harvest Grove Walk NE Calgary AB
- SubdivisionHarvest Hills
- CityCalgary
- CountyCalgary
- Zip CodeT3K 2P3
Similar Listings Nearby
- 131 Cornerstone Avenue NE
Calgary, AB$660,000
4.30 miles away
- 23 Saddlebrook Gardens NE
Calgary, AB$660,000
4.83 miles away
- 39 Taralea Place NE
Calgary, AB$660,000
4.86 miles away
- 10 Taralea Place NE
Calgary, AB$660,000
4.89 miles away
- 828 Hunterston Crescent NW
Calgary, AB$659,900
2.51 miles away
- 169 Redstone Common NE
Calgary, AB$659,900
3.85 miles away
- 71 Covecreek Close NE
Calgary, AB$659,900
1.35 miles away
- 4 Beddington Way NE
Calgary, AB$659,900
1.82 miles away
- 30 Macewan Ridge Place NW
Calgary, AB$659,900
3.19 miles away
- 48 Saddlehorn Crescent NE
Calgary, AB$659,900
4.22 miles away
Property Details
See this Listing
Rob Johnstone is a trusted Calgary Realtor with over 30 years of real estate experience. He has evaluated thousands of properties and is a recognized expert in Calgary home and condo sales. Rob offers accurate home evaluations either by email or through in-person appointments. Both options are free and come with no obligation. His focus is to provide honest advice and professional insight, helping Calgary homeowners make confident decisions when it’s time to sell their property.
More About RobMortgage Calculator
Schools
Interior
Exterior
Financial
Map
Community
- Address506 Harvest Grove Walk NE Calgary AB
- SubdivisionHarvest Hills
- CityCalgary
- CountyCalgary
- Zip CodeT3K 2P3
Similar Listings Nearby
- 137 Coverton Circle NE
Calgary, AB$649,500
0.95 miles away
- 53 Redstone Villas NE
Calgary, AB$649,000
3.43 miles away
- 15 Kincora Crescent NW
Calgary, AB$649,000
4.55 miles away
- 178 Evansmeade Common NW
Calgary, AB$649,000
3.14 miles away
- 263 Martindale Drive NE
Calgary, AB$649,000
4.49 miles away
- 46 covepark Rise NE
Calgary, AB$649,000
1.27 miles away
- 139 Coville Close NE
Calgary, AB$649,000
1.48 miles away
- 4 Saddlecreek Terrace NE
Calgary, AB$647,900
4.26 miles away
- 161 Cityscape Gardens NE
Calgary, AB$645,999
3.17 miles away
- 801 Martindale Boulevard NE
Calgary, AB$645,000
3.93 miles away

