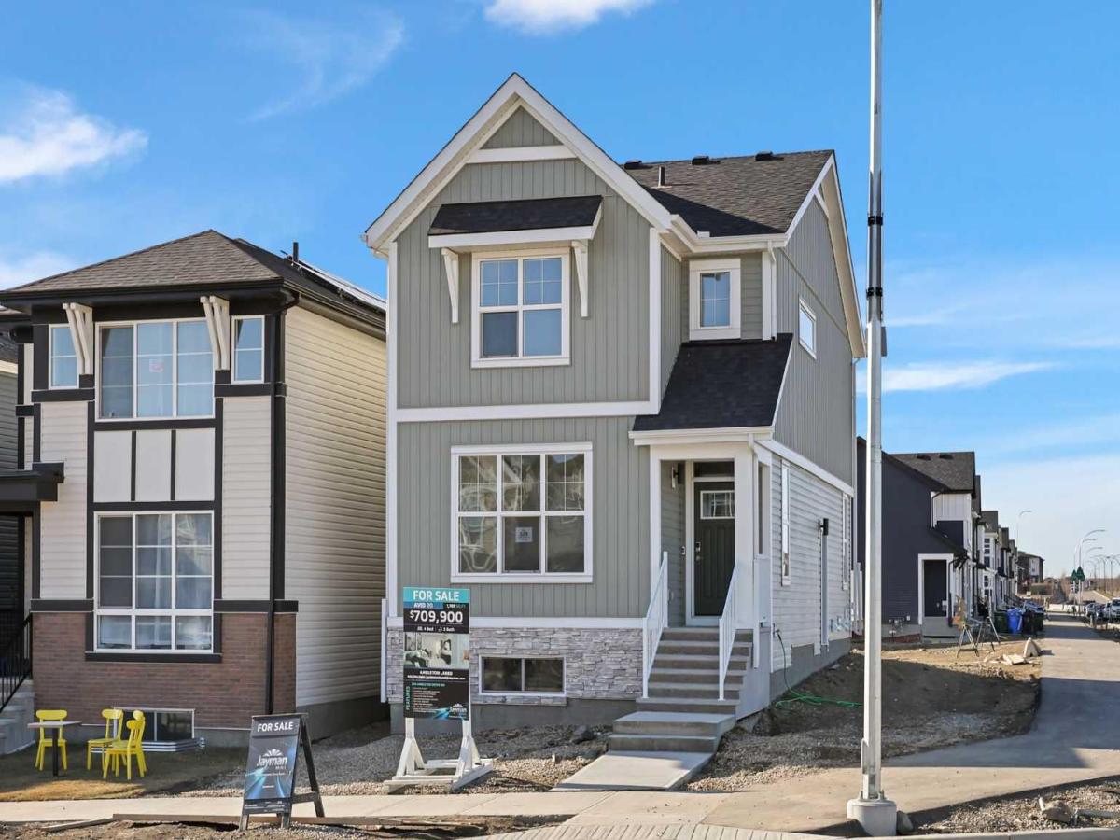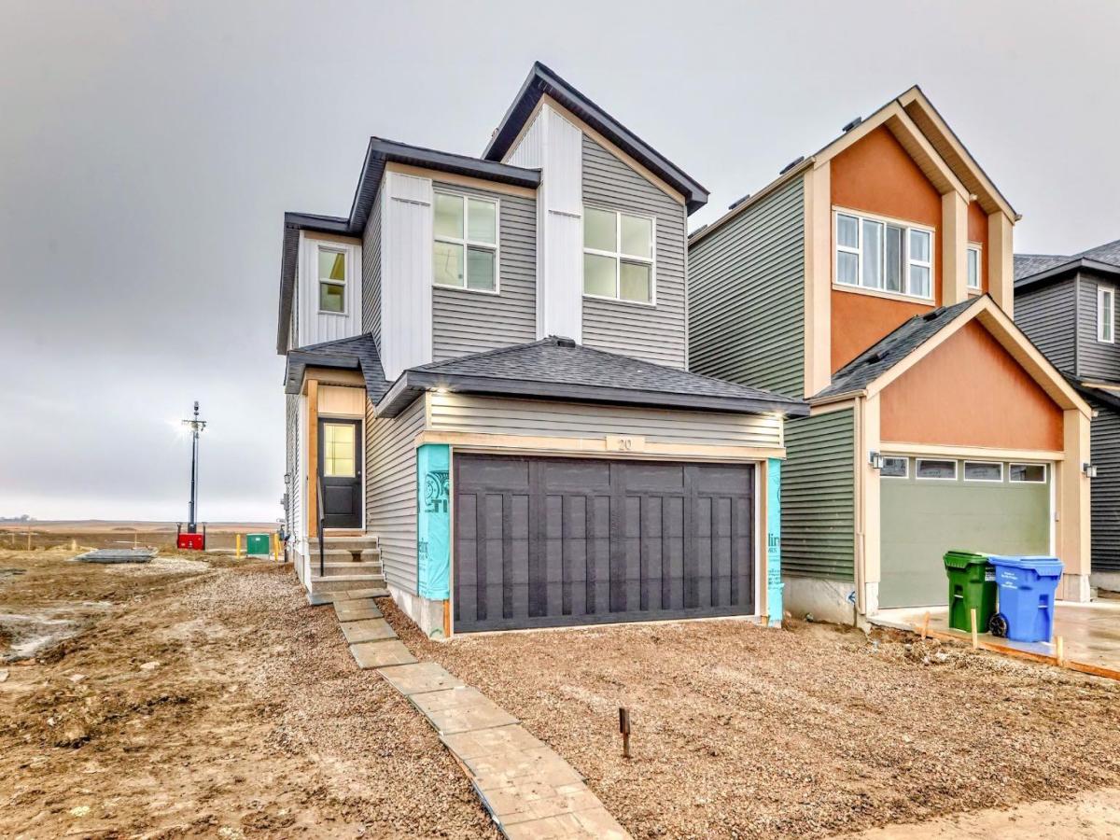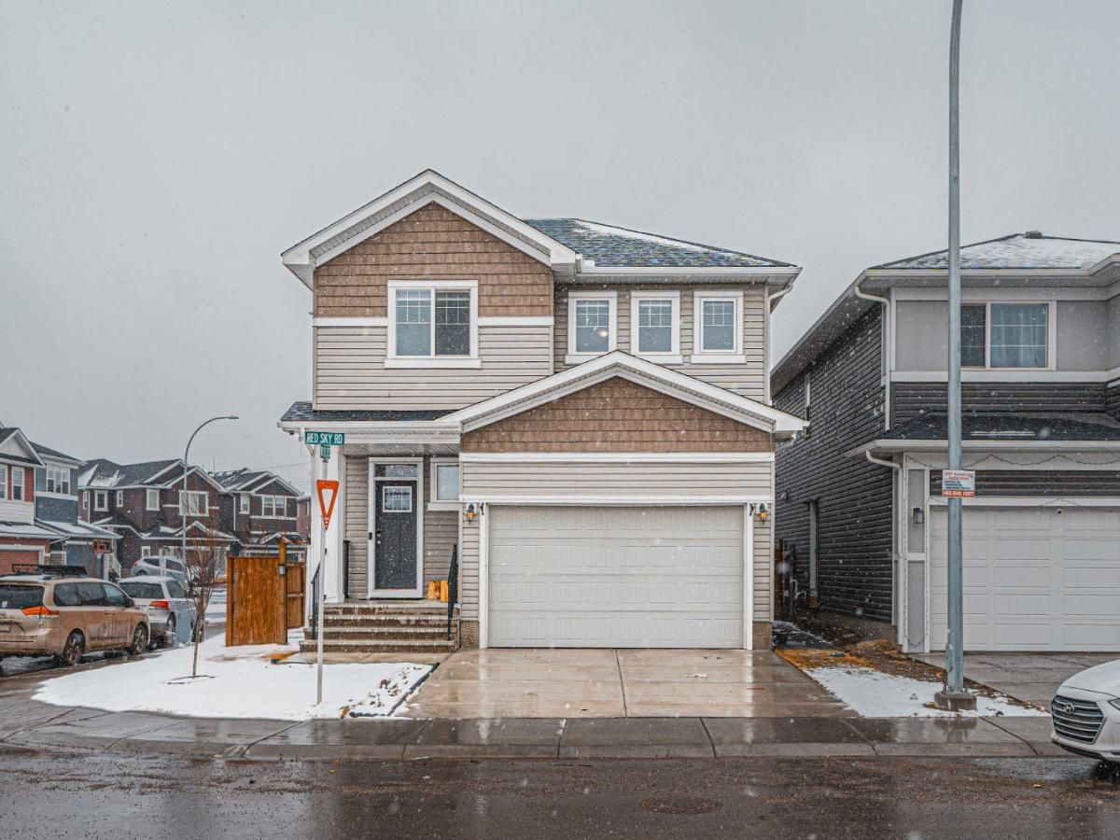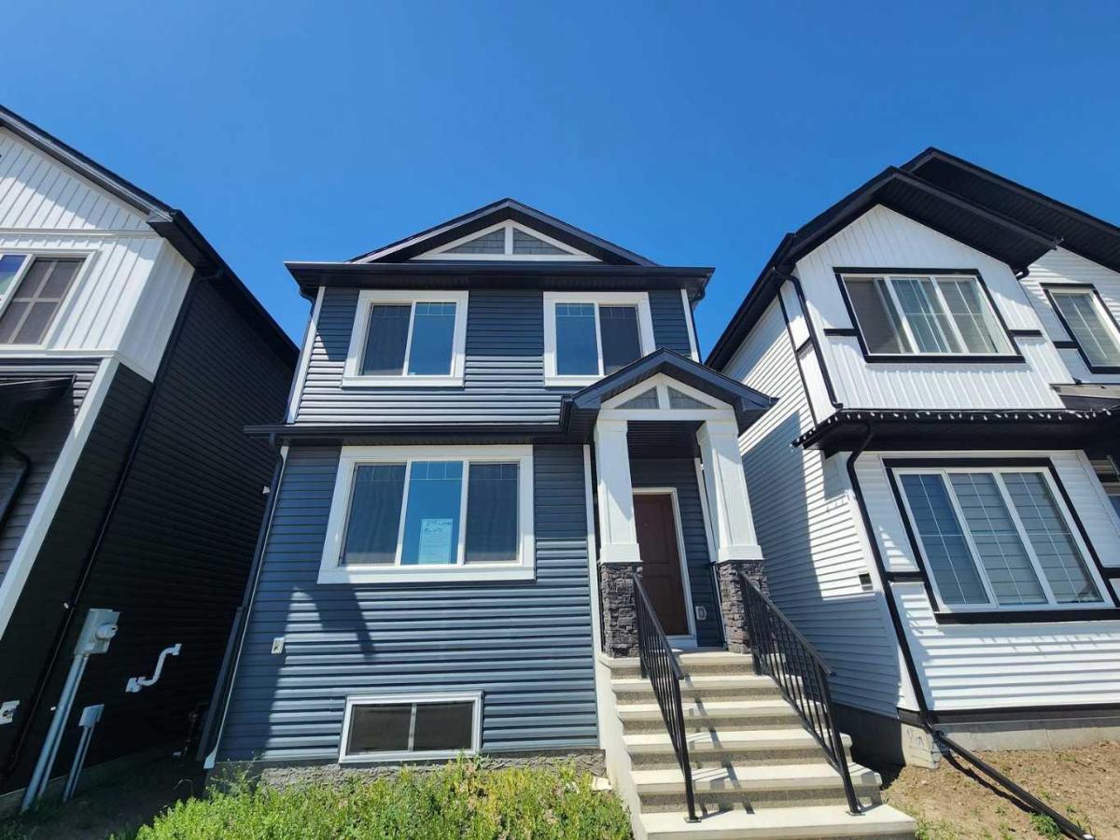Welcome to this fantastic starter home in the sought-after community of Harvest Hills, offering charming curb appeal, an oversized backyard, and a bright, inviting interior. Step into the spacious living room, where large bay windows flood the space with natural light. At the heart of the home, the fully renovated kitchen impresses with extended-height cabinetry, quartz countertops, a classic white subway tile backsplash, and stainless steel appliances. The adjacent dining area, framed by additional bay windows, easily accommodates a large table and includes a built-in cabinet system for stylish, functional storage. A full four-piece bathroom completes the main floor. Upstairs, you’ll find three bedrooms, including a generous primary suite with a walk-in closet and direct access to the four-piece bathroom. The two additional upstairs bedrooms are well-sized, perfect for family or guests. The finished basement offers flexible space for a lounge, home office, gym, or guest area, along with a full laundry room and extra storage. Outside, the oversized south-facing yard is a true highlight (48" wide x 111" deep), featuring a newer large composite deck ideal for entertaining. The property also offers a parking pad plus an additional on-site parking space (tandem). This home will be completed with a new roof, siding, back door and some windows as a part of an insurance claim from the hail storm- which is set to be installed in the next couple of months- a major bonus for new homeowners to enjoy! With quick access to both Stoney and Deerfoot Trail, the airport, schools, shopping, and dining at the Country Hills complex, this home delivers comfort, convenience, and incredible value—ready for its next family to make it their own.
Property Details
Price:
$539,900
MLS #:
A2248591
Status:
Active
Beds:
3
Baths:
2
Address:
142 Harvest Rose Circle NE
Type:
Single Family
Subtype:
Detached
Subdivision:
Harvest Hills
City:
Calgary
Listed Date:
Aug 17, 2025
Province:
AB
Finished Sq Ft:
1,271
Postal Code:
347
Lot Size:
5,392 sqft / 0.12 acres (approx)
Year Built:
1995
See this Listing
Rob Johnstone is a trusted Calgary Realtor with over 30 years of real estate experience. He has evaluated thousands of properties and is a recognized expert in Calgary home and condo sales. Rob offers accurate home evaluations either by email or through in-person appointments. Both options are free and come with no obligation. His focus is to provide honest advice and professional insight, helping Calgary homeowners make confident decisions when it’s time to sell their property.
More About RobMortgage Calculator
Schools
Interior
Appliances
Dishwasher, Electric Stove, Freezer, Microwave, Microwave Hood Fan, Refrigerator, Washer/ Dryer, Window Coverings
Basement
Finished, Full
Bathrooms Full
2
Laundry Features
In Basement, Laundry Room
Exterior
Exterior Features
Private Entrance, Private Yard
Lot Features
Back Yard, City Lot, Private
Parking Features
Parking Pad
Parking Total
2
Patio And Porch Features
Patio
Roof
Asphalt Shingle
Financial
Map
Community
- Address142 Harvest Rose Circle NE Calgary AB
- SubdivisionHarvest Hills
- CityCalgary
- CountyCalgary
- Zip CodeT3K4M7
Similar Listings Nearby
- 329 Ambleton Drive NW
Calgary, AB$700,950
3.92 miles away
- 5531 Dalhart Hill NW
Calgary, AB$700,000
4.77 miles away
- 431 Evansglen Drive NW
Calgary, AB$700,000
2.99 miles away
- 57 Sherwood Terrace NW
Calgary, AB$699,999
3.88 miles away
- 611 Evanston Drive NW
Calgary, AB$699,999
3.55 miles away
- 20 Lewiston View NE
Calgary, AB$699,999
3.26 miles away
- 9 Red Sky Road NE
Calgary, AB$699,900
4.98 miles away
- 154 Kincora Park NW
Calgary, AB$699,900
3.03 miles away
- 7 Sage Berry Road NW
Calgary, AB$699,900
4.90 miles away
- 575 Lucas Boulevard NW
Calgary, AB$699,900
3.60 miles away
142 Harvest Rose Circle NE
Calgary, AB
LIGHTBOX-IMAGES











