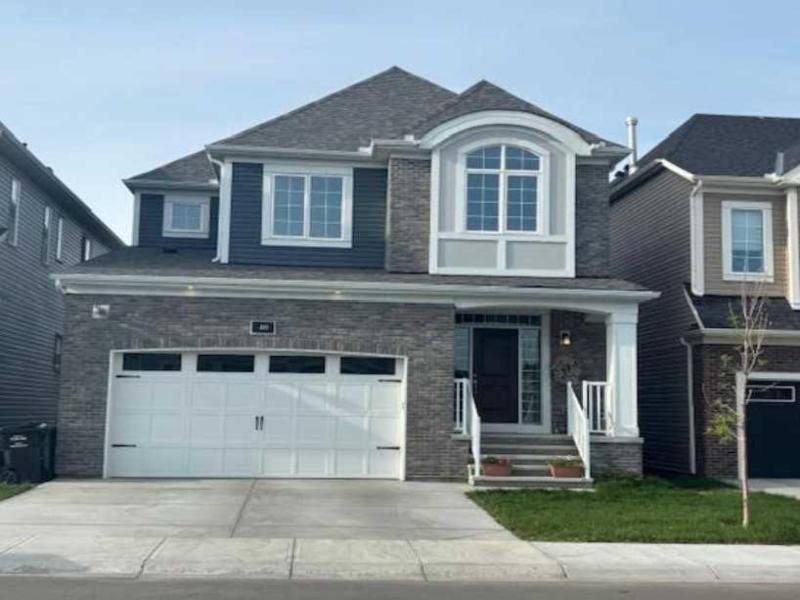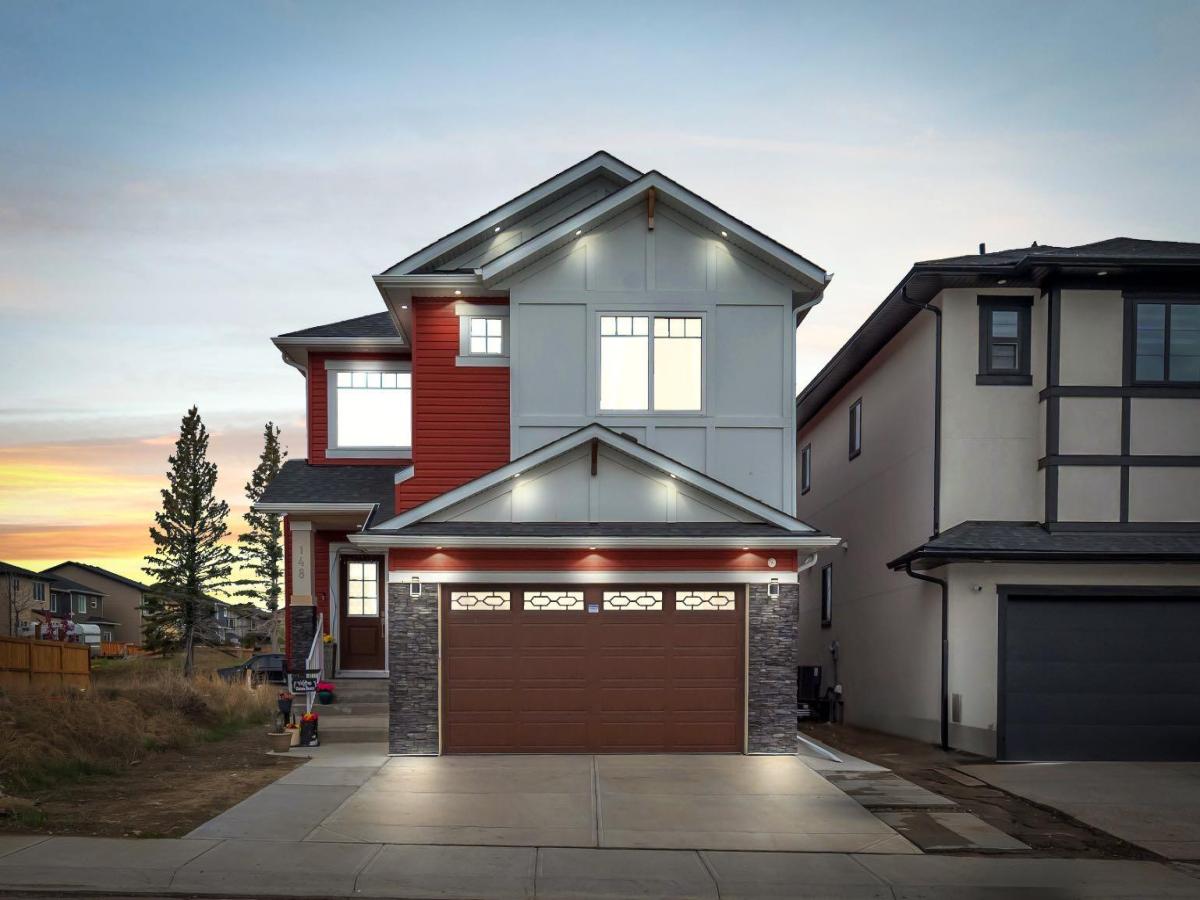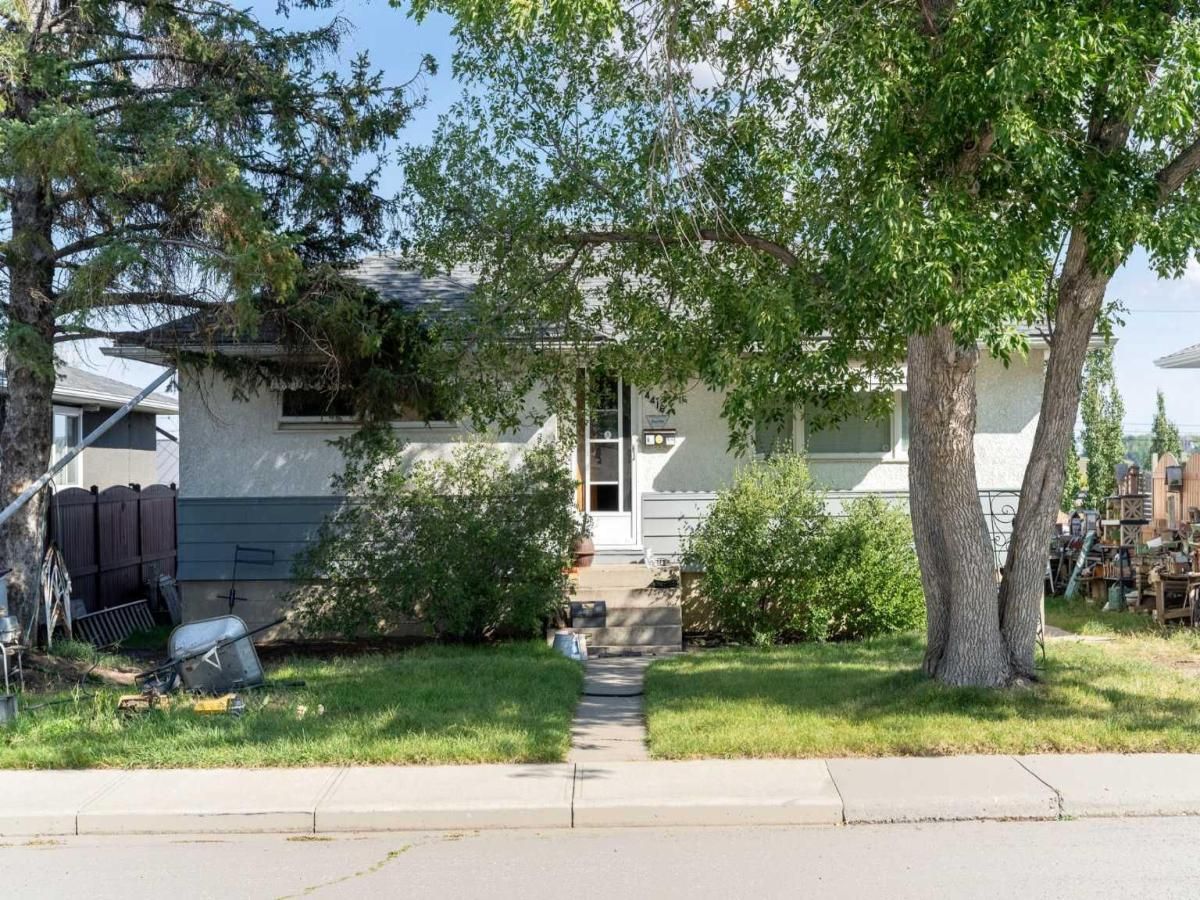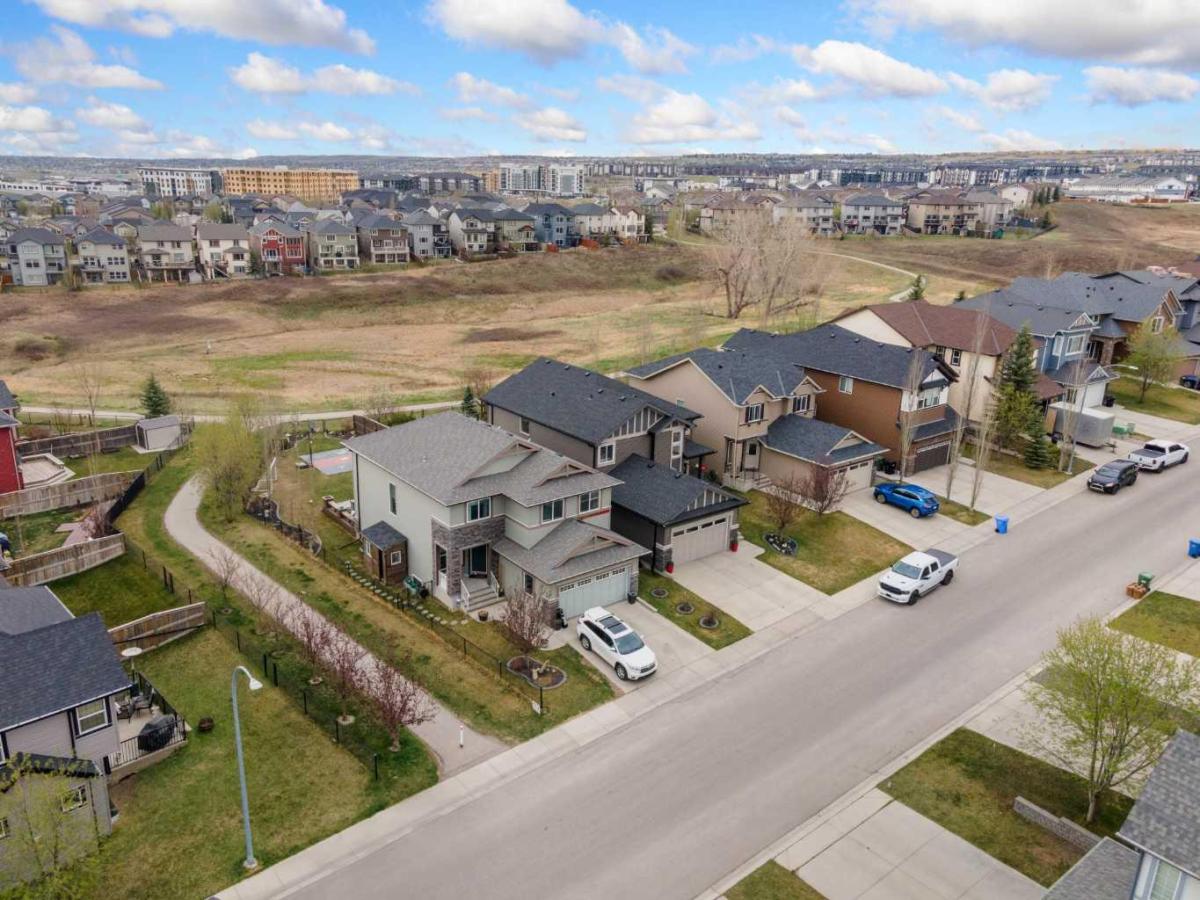Welcome to this beautifully maintained 2-storey home in the heart of Harvest Hills, offering over 3,700 sq. ft. of developed living space with 4 bedrooms, including 3 spacious bedrooms upstairs and a fully finished basement. Nestled in a family-friendly community, this home combines comfort, space, and unbeatable convenience. Step inside to a bright and welcoming main floor featuring the kitchen opening to the Living Room which is perfect for family gatherings and entertaining, and a spacious office so you can work from home. The upper level boasts three generously sized bedrooms, including a primary suite with a 5 piece en-suite, and ample closet space. Downstairs, the finished basement includes a large recreational room, an additional bedroom, and plenty of storage, ideal for growing families or guests.
Outside, enjoy the peace of a well-established neighborhood with schools, parks, and playgrounds just steps away. Commuting is a breeze with quick access to both Stoney Trail and Deerfoot Trail, and you’re just minutes from Calgary International Airport, Superstore, Home Depot, Canadian Tire, and a variety of shopping and dining options.
Whether you''re looking for space to grow or a place to settle in comfort, this Harvest Hills gem has it all.
Call your favourite REALTOR® today!
Outside, enjoy the peace of a well-established neighborhood with schools, parks, and playgrounds just steps away. Commuting is a breeze with quick access to both Stoney Trail and Deerfoot Trail, and you’re just minutes from Calgary International Airport, Superstore, Home Depot, Canadian Tire, and a variety of shopping and dining options.
Whether you''re looking for space to grow or a place to settle in comfort, this Harvest Hills gem has it all.
Call your favourite REALTOR® today!
Property Details
Price:
$749,000
MLS #:
A2219590
Status:
Active
Beds:
4
Baths:
4
Address:
1319 Harvest Hills Drive NE
Type:
Single Family
Subtype:
Detached
Subdivision:
Harvest Hills
City:
Calgary
Listed Date:
May 10, 2025
Province:
AB
Finished Sq Ft:
2,408
Postal Code:
345
Lot Size:
5,026 sqft / 0.12 acres (approx)
Year Built:
1998
See this Listing
Rob Johnstone is a trusted Calgary Realtor with over 30 years of real estate experience. He has evaluated thousands of properties and is a recognized expert in Calgary home and condo sales. Rob offers accurate home evaluations either by email or through in-person appointments. Both options are free and come with no obligation. His focus is to provide honest advice and professional insight, helping Calgary homeowners make confident decisions when it’s time to sell their property.
More About RobMortgage Calculator
Schools
Interior
Appliances
Dishwasher, Dryer, Garage Control(s), Gas Stove, Refrigerator, Washer, Window Coverings
Basement
Finished, Full
Bathrooms Full
3
Bathrooms Half
1
Laundry Features
Laundry Room
Exterior
Exterior Features
None, Other
Lot Features
Lawn, Rectangular Lot
Parking Features
Double Garage Attached
Parking Total
4
Patio And Porch Features
Deck
Roof
Shake
Financial
Map
Community
- Address1319 Harvest Hills Drive NE Calgary AB
- SubdivisionHarvest Hills
- CityCalgary
- CountyCalgary
- Zip CodeT3K 4W5
Similar Listings Nearby
- 40 Carrington Close NW
Calgary, AB$968,000
2.83 miles away
- 148 Saddlecrest Circle NE
Calgary, AB$966,999
4.75 miles away
- 126 Lucas Close NW
Calgary, AB$965,000
3.31 miles away
- 139 Sherwood Hill NW
Calgary, AB$963,900
4.61 miles away
- 111 Sage Meadows View NW
Calgary, AB$959,880
4.04 miles away
- 430 33 Avenue NW
Calgary, AB$950,000
4.72 miles away
- 21 Columbia Place NW
Calgary, AB$950,000
4.98 miles away
- 28 Saddlecrest Manor NE
Calgary, AB$950,000
4.83 miles away
- 4416 Centre A Street NE
Calgary, AB$950,000
4.01 miles away
- 80 Sage Valley Park NW
Calgary, AB$949,998
4.83 miles away
1319 Harvest Hills Drive NE
Calgary, AB
LIGHTBOX-IMAGES






