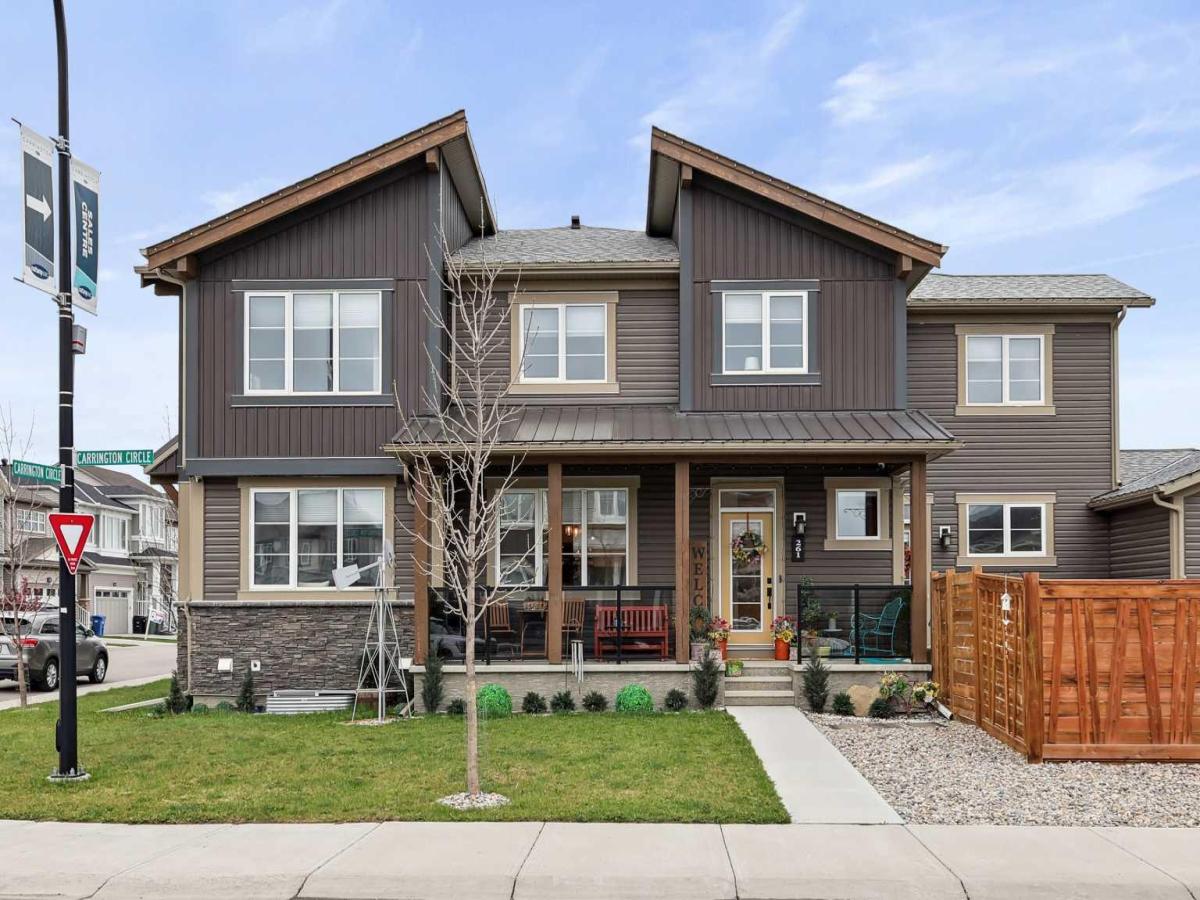**OPEN HOUSE this SAT, Sep 13rd at 2-4PM** Corner Lot Home in Harvest Hills! Offering nearly 2,000 sq.ft. of total developed living space, this inviting home welcomes you through the front porch and into a bright foyer with soaring vaulted ceilings that extend into the spacious Living Room. With its 17’7” ceiling and cozy gas fireplace, this room feels open and airy, perfect for both everyday living and entertaining. The Living Room connects through a double door frame into the open Dining area and white Kitchen, designed with a practical layout, centre island and ample cabinets, and patio doors leading to the deck.
Upstairs you’ll find three bedrooms, including the spacious Primary with a walk-in closet and cheater door to the 4-piece full bath. Two additional well-sized bedrooms complete this level. The basement adds to your living space with a large finished Rec Room and plenty of storage.
Step outside to enjoy the fully fenced and landscaped south-east facing backyard, featuring a patio, mature trees, fire-pit, and convenient back-lane access. Additional comfort comes with central A/C and a double attached garage with a newer garage door.
All of this in a prime location—steps to the bus stop and Harvest Hills Park, close to Harvest Hills Crossing and The District shopping centres, with quick access to Deerfoot Trail, Stoney Trail, Harvest Hills Boulevard, and Beddington Trail. A bright and comfortable home in a family-friendly community, ready to welcome its next owners.
Upstairs you’ll find three bedrooms, including the spacious Primary with a walk-in closet and cheater door to the 4-piece full bath. Two additional well-sized bedrooms complete this level. The basement adds to your living space with a large finished Rec Room and plenty of storage.
Step outside to enjoy the fully fenced and landscaped south-east facing backyard, featuring a patio, mature trees, fire-pit, and convenient back-lane access. Additional comfort comes with central A/C and a double attached garage with a newer garage door.
All of this in a prime location—steps to the bus stop and Harvest Hills Park, close to Harvest Hills Crossing and The District shopping centres, with quick access to Deerfoot Trail, Stoney Trail, Harvest Hills Boulevard, and Beddington Trail. A bright and comfortable home in a family-friendly community, ready to welcome its next owners.
Property Details
Price:
$569,900
MLS #:
A2256653
Status:
Active
Beds:
3
Baths:
2
Address:
1042 Harvest Hills Drive NE
Type:
Single Family
Subtype:
Detached
Subdivision:
Harvest Hills
City:
Calgary
Listed Date:
Sep 13, 2025
Province:
AB
Finished Sq Ft:
1,501
Postal Code:
341
Lot Size:
4,940 sqft / 0.11 acres (approx)
Year Built:
1995
See this Listing
Rob Johnstone is a trusted Calgary Realtor with over 30 years of real estate experience. He has evaluated thousands of properties and is a recognized expert in Calgary home and condo sales. Rob offers accurate home evaluations either by email or through in-person appointments. Both options are free and come with no obligation. His focus is to provide honest advice and professional insight, helping Calgary homeowners make confident decisions when it’s time to sell their property.
More About RobMortgage Calculator
Schools
Interior
Appliances
Central Air Conditioner, Dishwasher, Electric Stove, Garage Control(s), Refrigerator
Basement
Finished, Full
Bathrooms Full
1
Bathrooms Half
1
Laundry Features
Main Level
Exterior
Exterior Features
None
Lot Features
Back Lane, Corner Lot, Few Trees, Landscaped, Reverse Pie Shaped Lot
Parking Features
Double Garage Attached, Insulated
Parking Total
4
Patio And Porch Features
Deck, Front Porch, Patio
Roof
Asphalt Shingle
Financial
Map
Community
- Address1042 Harvest Hills Drive NE Calgary AB
- SubdivisionHarvest Hills
- CityCalgary
- CountyCalgary
- Zip CodeT3K 4N1
Similar Listings Nearby
- 72 Panatella Manor NW
Calgary, AB$740,000
2.04 miles away
- 220 Santana Bay NW
Calgary, AB$740,000
1.62 miles away
- 35 Evansglen Park NW
Calgary, AB$740,000
3.03 miles away
- 261 Carrington Circle NW
Calgary, AB$739,900
3.04 miles away
- 57 Saddleland Drive NE
Calgary, AB$739,900
4.85 miles away
- 75 Howse Crescent NE
Calgary, AB$739,900
2.66 miles away
- 212 Hampstead Gardens NW
Calgary, AB$739,900
3.38 miles away
- 30 Herron Street NE
Calgary, AB$739,900
2.99 miles away
- 10913 Hidden Valley Drive NW
Calgary, AB$739,900
2.85 miles away
- 148 Saddlecrest Gardens NE
Calgary, AB$739,888
4.96 miles away
1042 Harvest Hills Drive NE
Calgary, AB
LIGHTBOX-IMAGES











