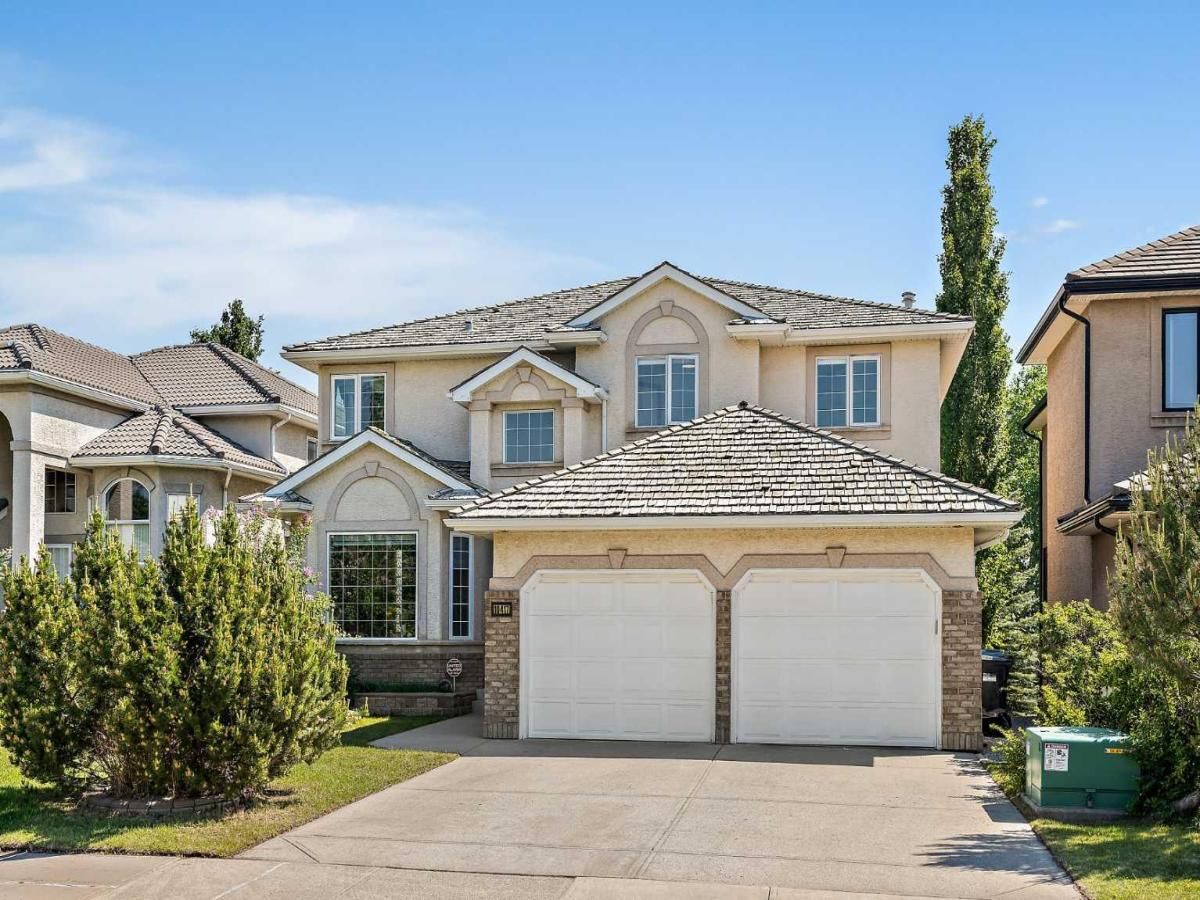Prestigious, bright, clean &' move-in conditions 2-storey (AC &' double fireplaces) home, situated in the most sought NW community with a total of 3,318 SF living space (total 3 + 1: 4 Bedrooms, &' 3.5 Baths), &' walking distance to school. Total renovations throughout in 2023’s Fall, covering: new S/S appliances, counter-tops, undermount sink / plumbing fixtures, kitchen backsplash, flooring, painting (walls &' ceilings), light fixtures and the Radon Mitigation System… Stunning high ceiling Front Living Room blending in with extensive use of stair railings. Functional Great Room concept for Main (LVP throughout) with Den, &' Laundry with sink. Upper level – featuring 3 good sized bedrooms: Master with jet-tub &' separate shower, plus a huge walk-in closet. Finished basement has Rec. Room / Game area, plus a bedroom, movie theatre / Yoga room, &' a Full Bath. Oversized South backyard for your Trampoline / Pool / Hot Tub, and to park your RV / boat, or to build a (secondary) Backyard dwelling. Corner lot provides ample visitor parking spaces for gatherings. Easy access to everywhere / minutes to Stoney Trail, &' close proximity to playground / school / transportation / shopping &' all amenities. View to feel it’s talking to you like home. Realtors: Please note Private Remarks.
Property Details
Price:
$1,046,000
MLS #:
A2215880
Status:
Active
Beds:
4
Baths:
4
Address:
202 Hamptons Gardens NW
Type:
Single Family
Subtype:
Detached
Subdivision:
Hamptons
City:
Calgary
Listed Date:
May 1, 2025
Province:
AB
Finished Sq Ft:
2,249
Postal Code:
354
Lot Size:
6,749 sqft / 0.15 acres (approx)
Year Built:
1998
See this Listing
Rob Johnstone is a trusted Calgary Realtor with over 30 years of real estate experience. He has evaluated thousands of properties and is a recognized expert in Calgary home and condo sales. Rob offers accurate home evaluations either by email or through in-person appointments. Both options are free and come with no obligation. His focus is to provide honest advice and professional insight, helping Calgary homeowners make confident decisions when it’s time to sell their property.
More About RobMortgage Calculator
Schools
Interior
Appliances
Central Air Conditioner, Dishwasher, Dryer, Electric Stove, Garage Control(s), Range Hood, Refrigerator, Washer, Water Softener, Window Coverings
Basement
Finished, Full
Bathrooms Full
3
Bathrooms Half
1
Laundry Features
Main Level
Exterior
Exterior Features
Private Yard
Lot Features
Corner Lot, Irregular Lot
Parking Features
Double Garage Attached
Parking Total
4
Patio And Porch Features
Deck
Roof
Shake
Financial
Map
Community
- Address202 Hamptons Gardens NW Calgary AB
- SubdivisionHamptons
- CityCalgary
- CountyCalgary
- Zip CodeT3A 5X4
Similar Listings Nearby
- 2724 Crawford Road NW
Calgary, AB$1,350,000
3.30 miles away
- 10417 Hamptons Boulevard NW
Calgary, AB$1,339,900
0.17 miles away
- 42 Collingwood Place NW
Calgary, AB$1,315,000
4.34 miles away
- 4211 Vandyke Place NW
Calgary, AB$1,300,000
3.87 miles away
- 94 Tuscany Summit Green NW
Calgary, AB$1,299,950
4.71 miles away
- 4013 & 4015 Vance Place NW
Calgary, AB$1,299,800
3.60 miles away
- 53 Hampstead Mews NW
Calgary, AB$1,299,000
0.27 miles away
- 44 Panatella Rise NW
Calgary, AB$1,285,000
3.12 miles away
- 172 Panatella Crescent NW
Calgary, AB$1,259,900
3.20 miles away
- 75 Hamptons Bay NW
Calgary, AB$1,239,000
0.31 miles away
202 Hamptons Gardens NW
Calgary, AB
LIGHTBOX-IMAGES





























































