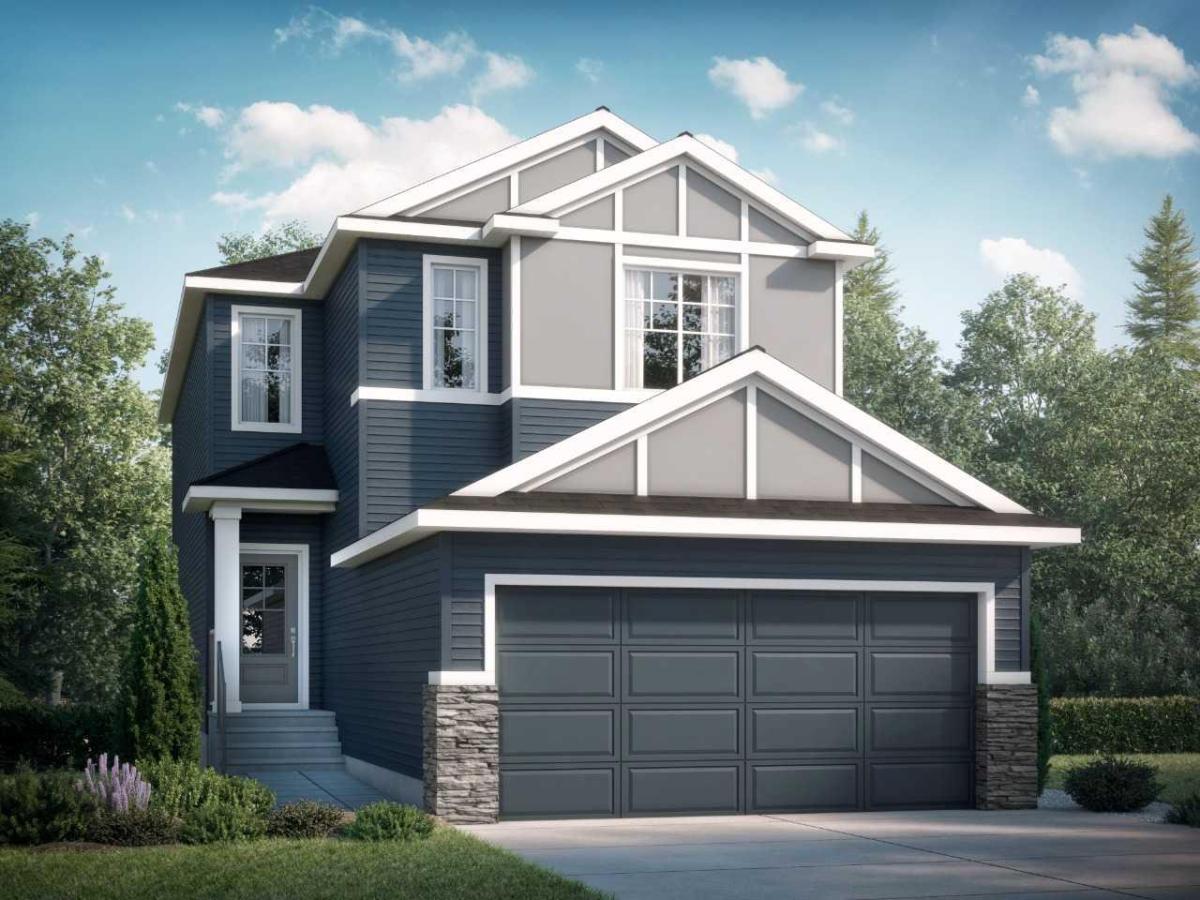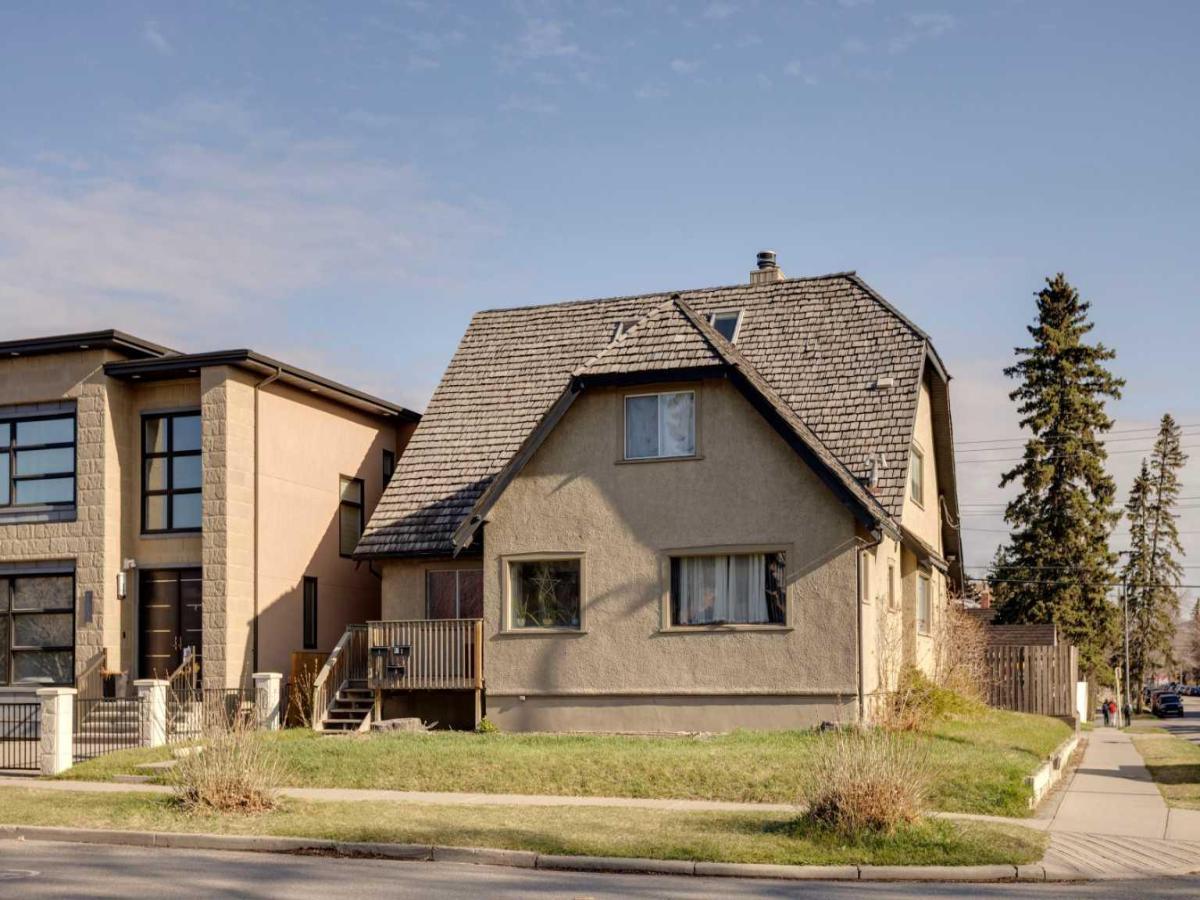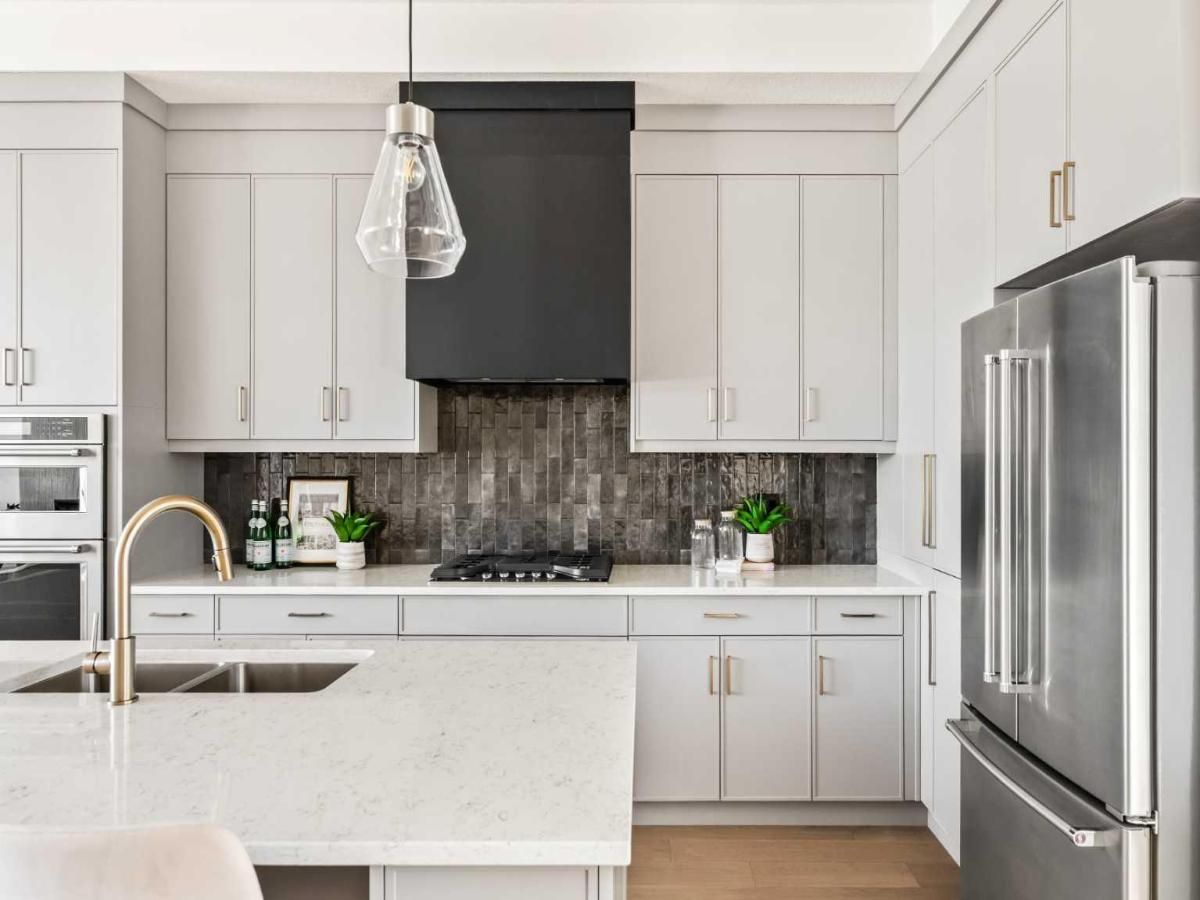Pride of ownership is apparent in this immaculately maintained, fully-renovated bungalow. Ideally located on a quiet cul-de-sac, walking distance to schools, parks &' recreation. Huge 60’-wide lot. Enough space at side of house to park an RV or boat. The front yard extends 13 feet beyond the property line, 120 feet from sidewalk to back alley.
The meticulous renovations are more than cosmetic. Improvements over the last 9 years include: Upgraded electrical service (100amp), upgraded attic insulation and ventilation, upgraded plumbing w/ backflow prevention, new high-efficiency furnace and water heater, new water lines, upgraded wall insulation in all bedrooms, all main-floor windows replaced with low-e slider windows, hardwired for CCTV security, gas rough-in for future garage heater, elastomeric paint on exterior stucco and 100% hard-surface flooring make this home safe, comfortable, and easy to maintain.
Two all-new bathrooms. Main bath features a spa-like 6-head walk-in shower, custom tile work and state of the art Japanese Toto washlet. All-new kitchen features expansive granite counters, large island and abundant soft-close drawers and cupboards.
The stunning basement has a whopping 7 south and west facing windows! Even with all the lights off, the basement is bright, spacious and livable. Open and functional plan features a theatre wired for 7.1 surround sound, dedicated exercise room, studio/flex room, a lower living room and games area.
Front attached garage = large back yard, which is very private, south-facing and, with the elevation of the lot, offers expansive views of the surrounding urban forest. Up/down blinds in the living/dining room offer the same views and privacy too!
The meticulous renovations are more than cosmetic. Improvements over the last 9 years include: Upgraded electrical service (100amp), upgraded attic insulation and ventilation, upgraded plumbing w/ backflow prevention, new high-efficiency furnace and water heater, new water lines, upgraded wall insulation in all bedrooms, all main-floor windows replaced with low-e slider windows, hardwired for CCTV security, gas rough-in for future garage heater, elastomeric paint on exterior stucco and 100% hard-surface flooring make this home safe, comfortable, and easy to maintain.
Two all-new bathrooms. Main bath features a spa-like 6-head walk-in shower, custom tile work and state of the art Japanese Toto washlet. All-new kitchen features expansive granite counters, large island and abundant soft-close drawers and cupboards.
The stunning basement has a whopping 7 south and west facing windows! Even with all the lights off, the basement is bright, spacious and livable. Open and functional plan features a theatre wired for 7.1 surround sound, dedicated exercise room, studio/flex room, a lower living room and games area.
Front attached garage = large back yard, which is very private, south-facing and, with the elevation of the lot, offers expansive views of the surrounding urban forest. Up/down blinds in the living/dining room offer the same views and privacy too!
Property Details
Price:
$893,000
MLS #:
A2245143
Status:
Active
Beds:
3
Baths:
2
Address:
11 Kelwood Place SW
Type:
Single Family
Subtype:
Detached
Subdivision:
Glendale
City:
Calgary
Listed Date:
Aug 2, 2025
Province:
AB
Finished Sq Ft:
1,210
Postal Code:
342
Lot Size:
6,329 sqft / 0.15 acres (approx)
Year Built:
1954
See this Listing
Rob Johnstone is a trusted Calgary Realtor with over 30 years of real estate experience. He has evaluated thousands of properties and is a recognized expert in Calgary home and condo sales. Rob offers accurate home evaluations either by email or through in-person appointments. Both options are free and come with no obligation. His focus is to provide honest advice and professional insight, helping Calgary homeowners make confident decisions when it’s time to sell their property.
More About RobMortgage Calculator
Schools
Interior
Appliances
Dishwasher, Dryer, Electric Stove, Garage Control(s), Microwave Hood Fan, Refrigerator, Washer, Window Coverings
Basement
Finished, Full
Bathrooms Full
2
Laundry Features
In Basement
Exterior
Exterior Features
Private Yard
Lot Features
Back Lane, Back Yard, Cul- De- Sac, Landscaped, Private
Parking Features
Single Garage Attached
Parking Total
3
Patio And Porch Features
Deck
Roof
Asphalt Shingle
Financial
Map
Community
- Address11 Kelwood Place SW Calgary AB
- SubdivisionGlendale
- CityCalgary
- CountyCalgary
- Zip CodeT3E 4A2
Similar Listings Nearby
- 6 aspen summit Mount SW
Calgary, AB$1,160,000
2.76 miles away
- 3002 18 Street SW
Calgary, AB$1,159,000
1.72 miles away
- 145 Straddock Terrace SW
Calgary, AB$1,158,000
2.23 miles away
- 217 Spring Creek Circle
Calgary, AB$1,156,000
2.91 miles away
- 116 Varsity Green Bay NW
Calgary, AB$1,154,900
4.40 miles away
- 202 11 Avenue NW
Calgary, AB$1,150,000
3.98 miles away
- 27 Sovereign Heights SW
Calgary, AB$1,150,000
1.16 miles away
- 25 Manor Road SW
Calgary, AB$1,150,000
3.70 miles away
- 2427 25A Street SW
Calgary, AB$1,150,000
0.89 miles away
- 9 Manor Road SW
Calgary, AB$1,150,000
3.79 miles away
11 Kelwood Place SW
Calgary, AB
LIGHTBOX-IMAGES









