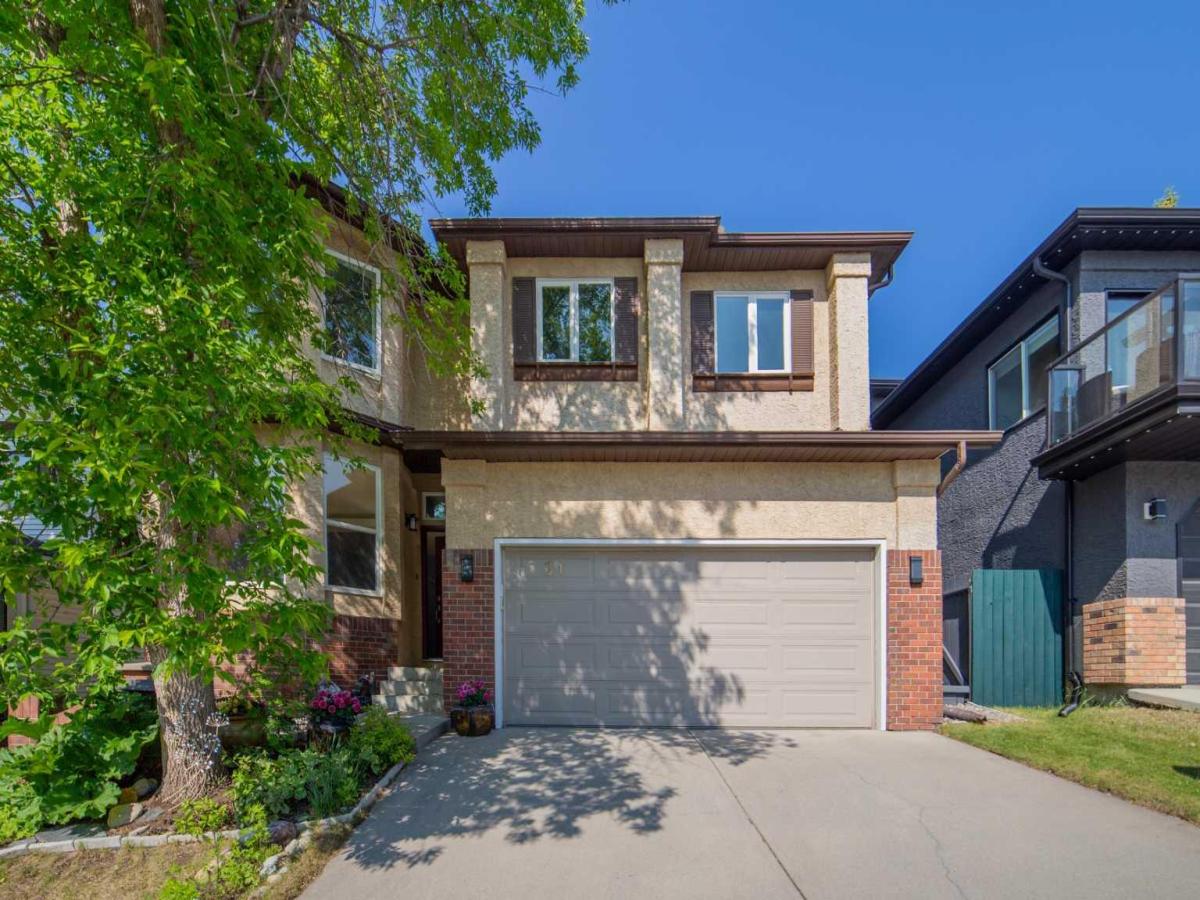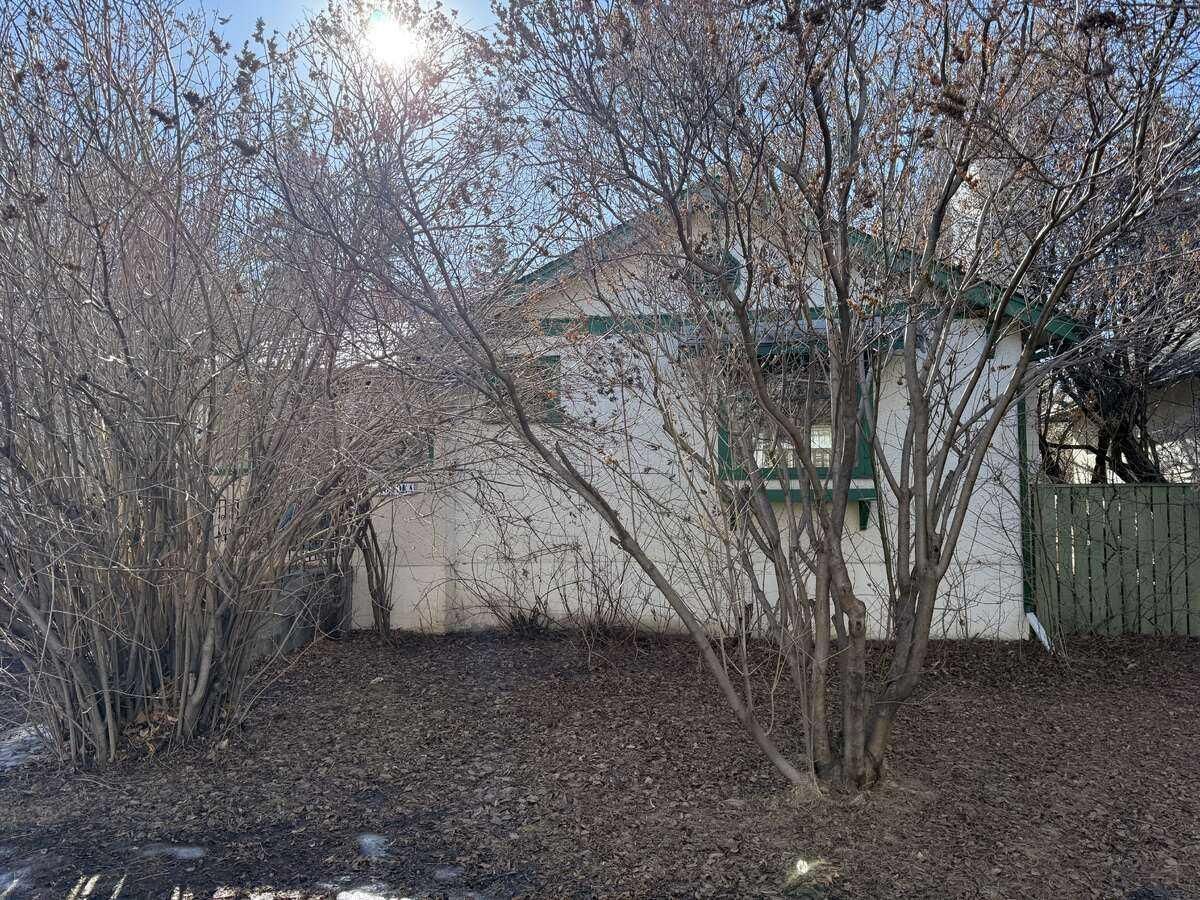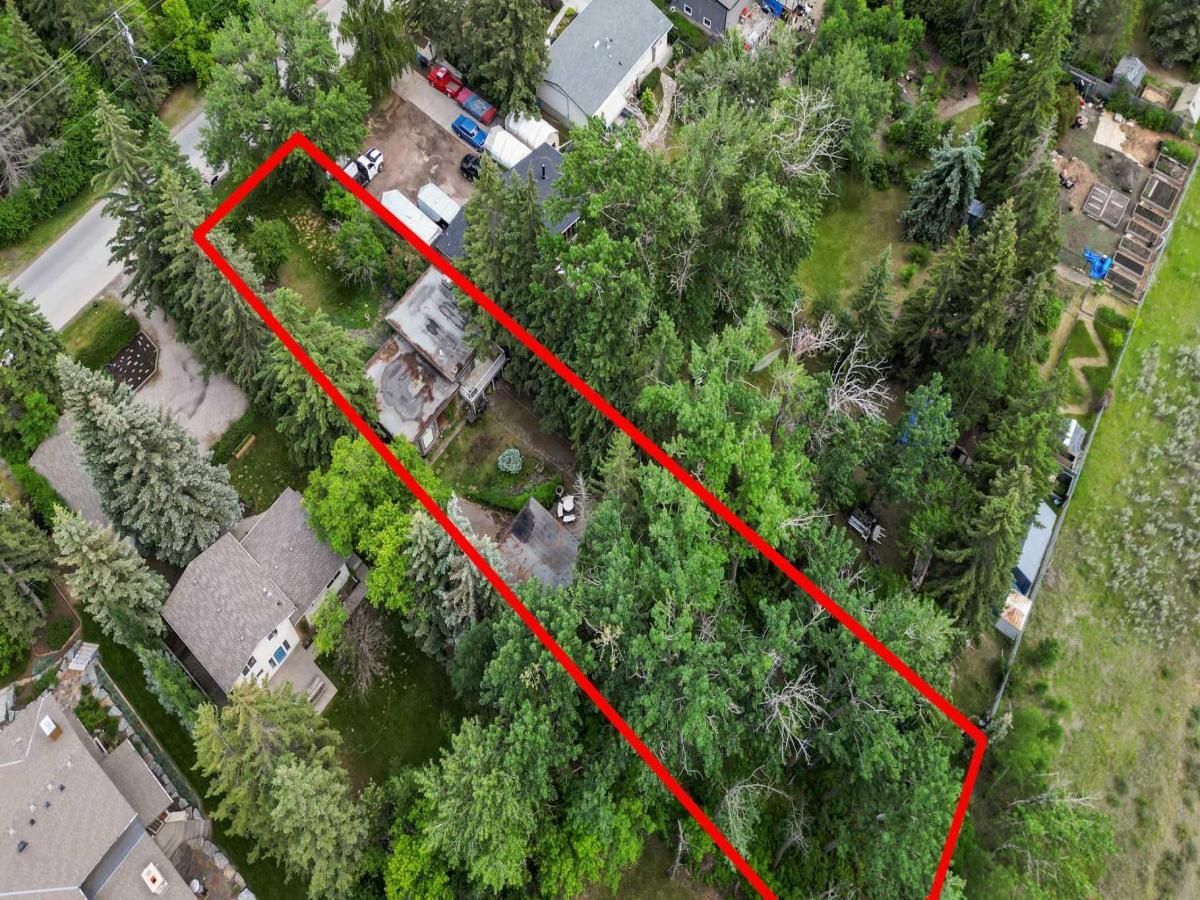** OPEN HOUSE SATURDAY JULY 26TH FROM 2PM TO 4PM*** Prime location!!! Unique opportunity to own a Stunning corner lot with H-GO ZONING, This home is fully finished and is ready for you to move in! It features new furnace 2024, oversized heated detached garage, Electrical panel 2022. As you enter the home you’ll find an open-concept living room, dining area, Kitchen with quartz counter tops and stainless steel appliances, with large new windows that fill the space with natural light. 2 spacious bedrooms and a full bathroom. The finished basement offers even more space, including a mini bar with a large rec area, an additional bedroom, with full bathroom, and a convenient laundry room. Settle in now so you can start enjoying the huge south facing backyard, perfect for summer gatherings, BBQs or simply relaxing in the sun. There is plenty of room for outdoor furniture, play areas, even a garden if you like – Ideal for making the most of the warm months. Conveniently located close to Downtown Calgary, main roads like Glenmore, Crowchild and Stoney trail, Mount Royal University, 17th Ave… And more
Property Details
Price:
$760,000
MLS #:
A2211235
Status:
Active
Beds:
3
Baths:
2
Address:
4703 26 Avenue SW
Type:
Single Family
Subtype:
Detached
Subdivision:
Glenbrook
City:
Calgary
Listed Date:
Apr 12, 2025
Province:
AB
Finished Sq Ft:
912
Postal Code:
303
Lot Size:
5,618 sqft / 0.13 acres (approx)
Year Built:
1960
See this Listing
Rob Johnstone is a trusted Calgary Realtor with over 30 years of real estate experience. He has evaluated thousands of properties and is a recognized expert in Calgary home and condo sales. Rob offers accurate home evaluations either by email or through in-person appointments. Both options are free and come with no obligation. His focus is to provide honest advice and professional insight, helping Calgary homeowners make confident decisions when it’s time to sell their property.
More About RobMortgage Calculator
Schools
Interior
Accessibility Features
Accessible Common Area
Appliances
Bar Fridge, Dishwasher, Dryer, Electric Stove, Garage Control(s), Microwave, Range Hood, Refrigerator, Washer
Basement
Finished, Full
Bathrooms Full
2
Laundry Features
In Basement
Exterior
Exterior Features
B B Q gas line, Private Entrance, Private Yard, Storage
Lot Features
Back Yard, Corner Lot, Front Yard, Lawn, Rectangular Lot, Street Lighting
Outbuildings
Shed
Parking Features
Alley Access, Covered, Double Garage Detached, Garage Door Opener, Garage Faces Rear, Heated Garage, Insulated, Off Street, Oversized, Rear Drive, R V Access/ Parking
Parking Total
2
Patio And Porch Features
Deck, Front Porch
Roof
Asphalt Shingle
Financial
Map
Community
- Address4703 26 Avenue SW Calgary AB
- SubdivisionGlenbrook
- CityCalgary
- CountyCalgary
- Zip CodeT3E 0R3
Similar Listings Nearby
- 31 Signal Hill Way SW
Calgary, AB$988,000
0.75 miles away
- 2638 30 Street SW
Calgary, AB$985,000
0.97 miles away
- 133 10 Avenue NE
Calgary, AB$985,000
4.55 miles away
- 2219 Halifax Crescent NW
Calgary, AB$980,000
3.18 miles away
- 2925 Signal Hill Heights SW
Calgary, AB$975,000
0.79 miles away
- 4427 21 Avenue NW
Calgary, AB$975,000
2.84 miles away
- 6907 Bow Crescent NW
Calgary, AB$975,000
4.55 miles away
- 612 56 Avenue SW
Calgary, AB$975,000
3.78 miles away
- 1309 19 Avenue NW
Calgary, AB$975,000
3.83 miles away
- 3505 41 Street SW
Calgary, AB$974,900
0.53 miles away
4703 26 Avenue SW
Calgary, AB
LIGHTBOX-IMAGES







