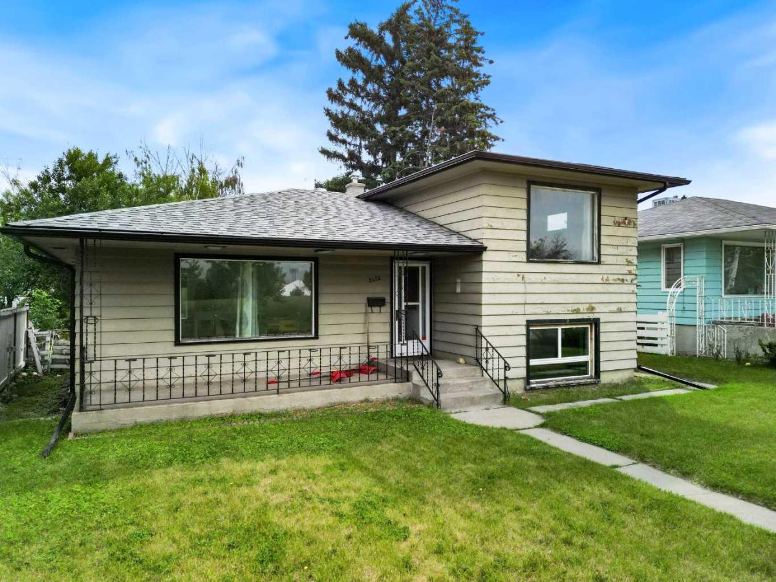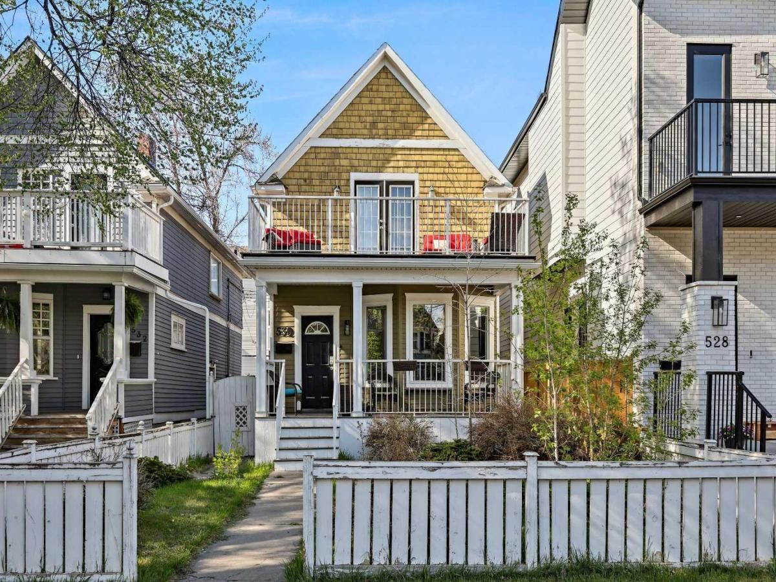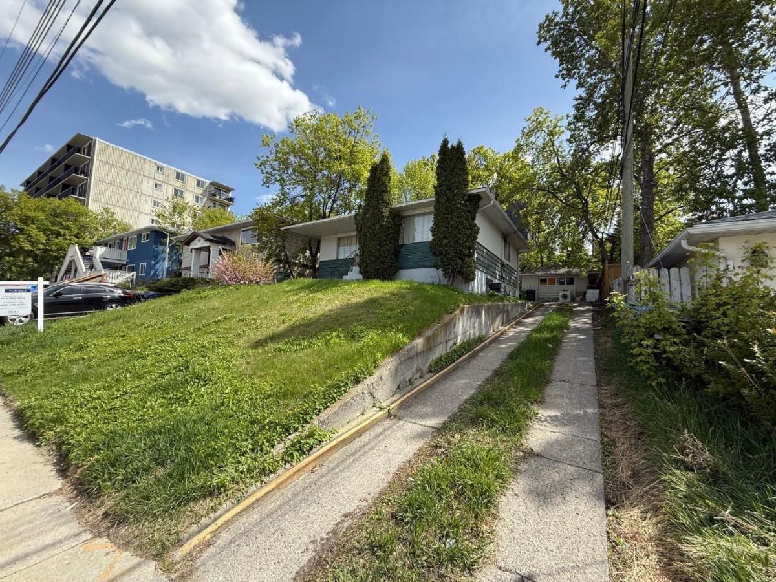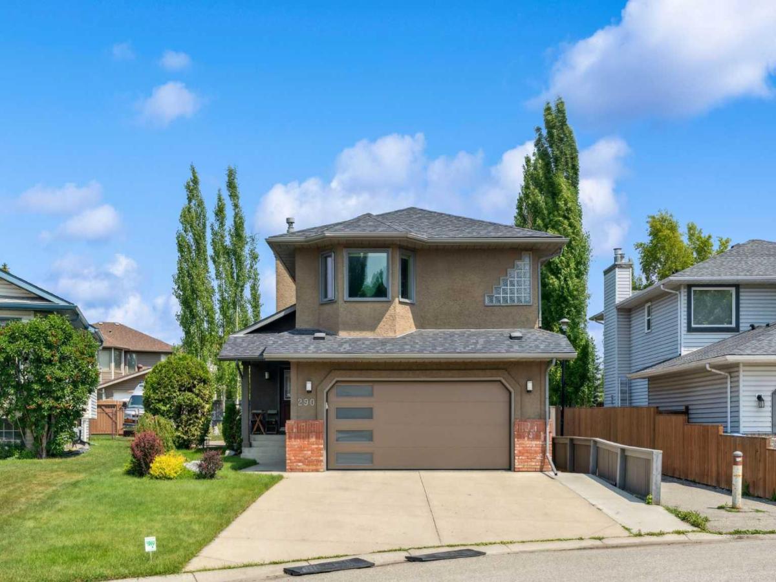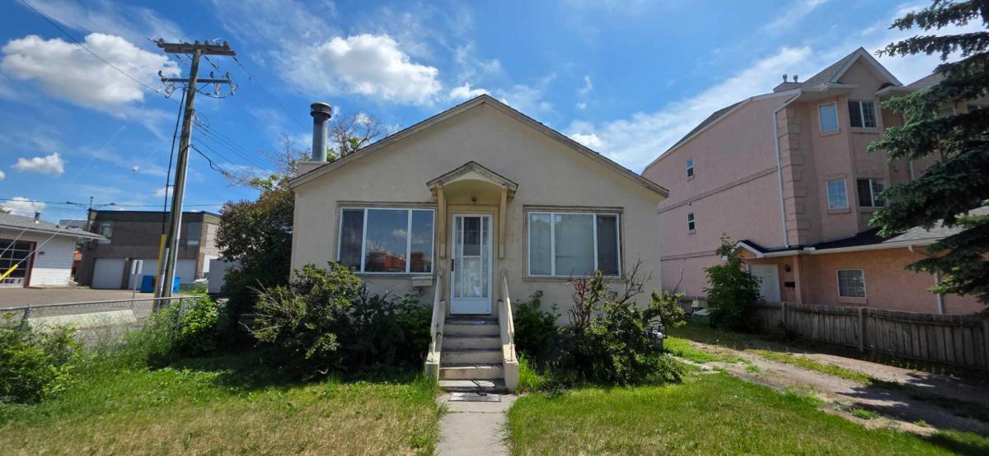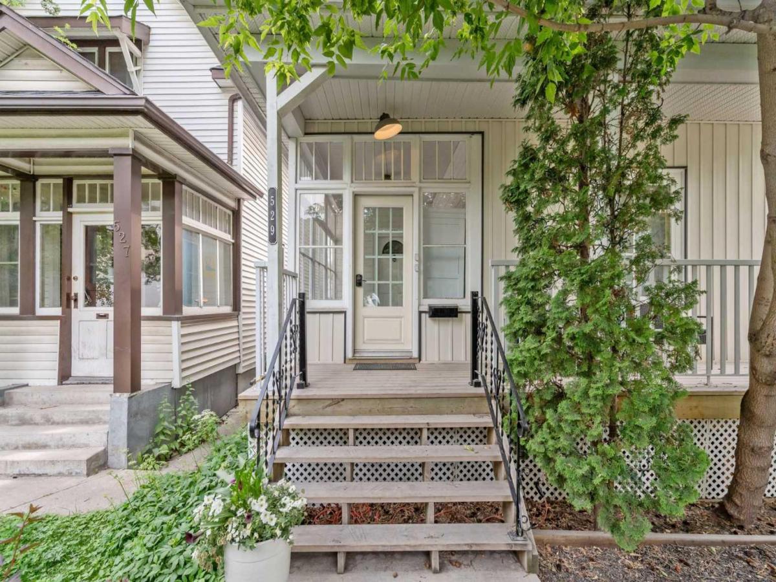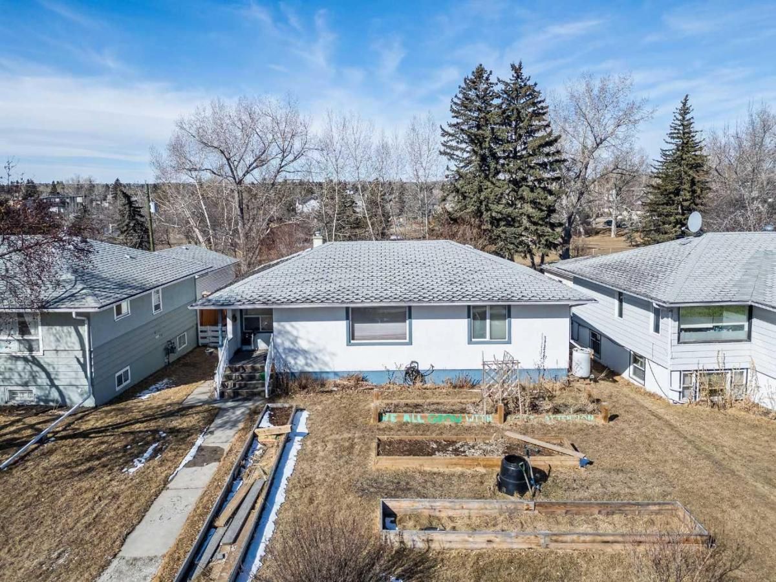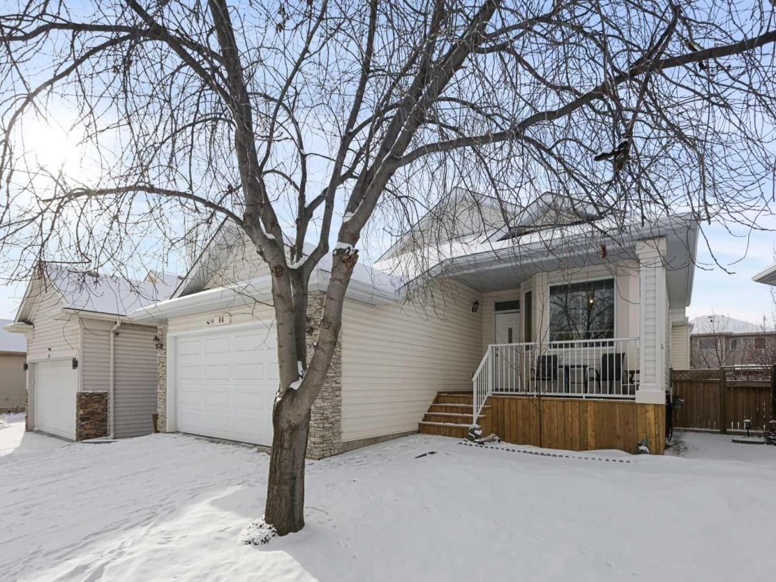GARRISON WOODS! Tucked away on a quiet, tree-lined street, this inviting 3 bedroom home offers the perfect blend of classic charm and modern comfort. From the curb, its character filled exterior WITH RICH HARDIE BOARD AND STONE ACCENTS draw you in to the interior with a warm and functional layout. The main floor features a cozy front living room centered around a CORNER GAS FIREPLACE, ideal for relaxed evenings. The bright and timeless kitchen features WHITE CABINETRY, BEAUTIFUL GRANITE COUNTERTOPS. Thoughtful built-ins include a kennel integrated into standard sized cabinetry that can be converted into storage with new doors and shelving, plus a BACK DOOR HALLWAY CLOSET perfect for keeping organized. A FORMAL SPACIOUS DINING ROOM provides a dedicated space for entertaining, while a MAIN FLOOR 4 PC BATHROOM adds practical comfort for guests. Beautiful HARDWOOD FLOORING flows throughout the main and upper levels. Upstairs, the one-and-a-half storey layout creates a unique sense of space, with angled ceilings adding charm and character to both bedrooms. ATTIC STORAGE IS CLEVERLY TUCKED BEHIND BOTH UPSTAIRS CLOSETS. A shared 4 PC BATHROOM features granite counters and timeless finishes. The FULLY DEVELOPED BASEMENT expands your living space with a family room, a THIRD BEDROOM, and versatile areas that can serve as a home office, guest room, or fitness area. Natural light and safety are enhanced by a recently installed BASEMENT EGRESS WINDOW (2023). Step outside to a private, LOW MAINTENANCE BACKYARD OASIS. Premium turf and a professionally INSTALLED IRRIGATION SYSTEM make gardening effortless throughout the lot, while A SPACIOUS DECK AND PATIO invites summer evenings and weekend BBQs. A NEW SHED, clad in matching Hardie Board siding with a plywood interior, adds valuable storage. The rear DETACHED DOUBLE GARAGE is insulated offering durability and practicality. RECENT UPDATES INCLUDE: a new breaker panel (2025), a recently installed AC system (2023), and new siding, trim, eaves, and shingles (2024) featuring low maintenance Hardie Board siding provide peace of mind and enhance curb appeal. Located in award winning Garrison Woods, this home offers the perfect balance of urban convenience and established community charm, just minutes from shops, parks, schools, and the vibrant amenities of Marda Loop.
THIS HOME IS A MUST SEE….true contemporary cottage charm!
THIS HOME IS A MUST SEE….true contemporary cottage charm!
Property Details
Price:
$645,000
MLS #:
A2237078
Status:
Active
Beds:
3
Baths:
2
Address:
4704 Quentin Street SW
Type:
Single Family
Subtype:
Semi Detached (Half Duplex)
Subdivision:
Garrison Woods
City:
Calgary
Listed Date:
Jul 6, 2025
Province:
AB
Finished Sq Ft:
1,017
Postal Code:
264
Lot Size:
3,379 sqft / 0.08 acres (approx)
Year Built:
1999
See this Listing
Mortgage Calculator
Schools
Interior
Appliances
Dishwasher, Electric Stove, Garage Control(s), Microwave Hood Fan, Refrigerator, Washer/ Dryer, Window Coverings
Basement
Finished, Full
Bathrooms Full
2
Laundry Features
In Basement
Exterior
Exterior Features
Private Yard
Lot Features
Back Lane, Landscaped, Rectangular Lot
Parking Features
Double Garage Detached
Parking Total
2
Patio And Porch Features
Deck
Roof
Asphalt Shingle
Financial
Map
Community
- Address4704 Quentin Street SW Calgary AB
- SubdivisionGarrison Woods
- CityCalgary
- CountyCalgary
- Zip CodeT2T 6C4
Similar Listings Nearby
- 2472 Capitol Hill Crescent NW
Calgary, AB$838,000
4.26 miles away
- 530 19 Avenue SW
Calgary, AB$835,000
2.31 miles away
- 1729 25 Avenue SW
Calgary, AB$835,000
1.36 miles away
- 290 Riverview Park SE
Calgary, AB$835,000
4.78 miles away
- 4008 3 Avenue SW
Calgary, AB$835,000
3.02 miles away
- 1611 33 Avenue SW
Calgary, AB$835,000
0.96 miles away
- 1532 Centre A Street NE
Calgary, AB$830,000
4.31 miles away
- 529 20 Avenue SW
Calgary, AB$830,000
2.24 miles away
- 2313 Richmond Road SW
Calgary, AB$830,000
1.42 miles away
- 44 Sierra Nevada Rise
Calgary, AB$829,999
3.12 miles away
4704 Quentin Street SW
Calgary, AB
LIGHTBOX-IMAGES


