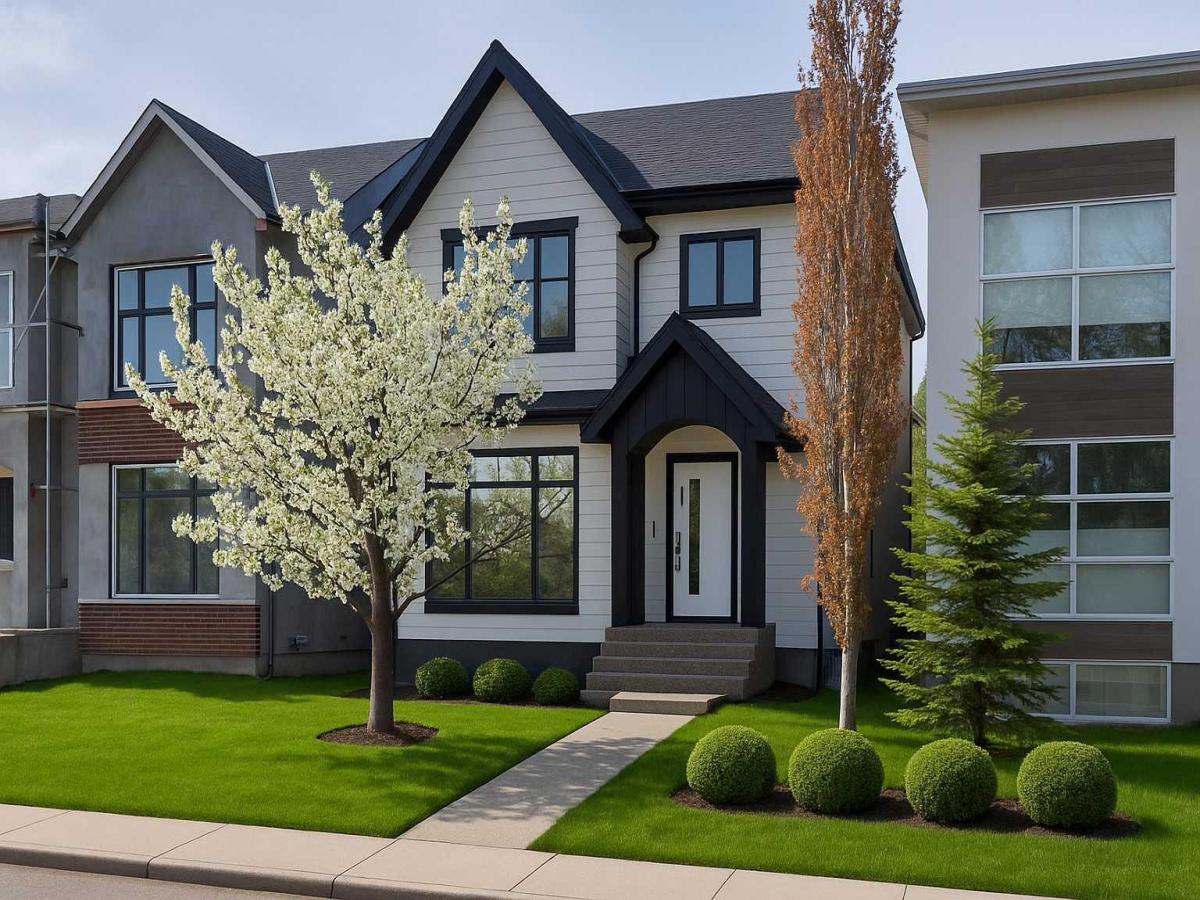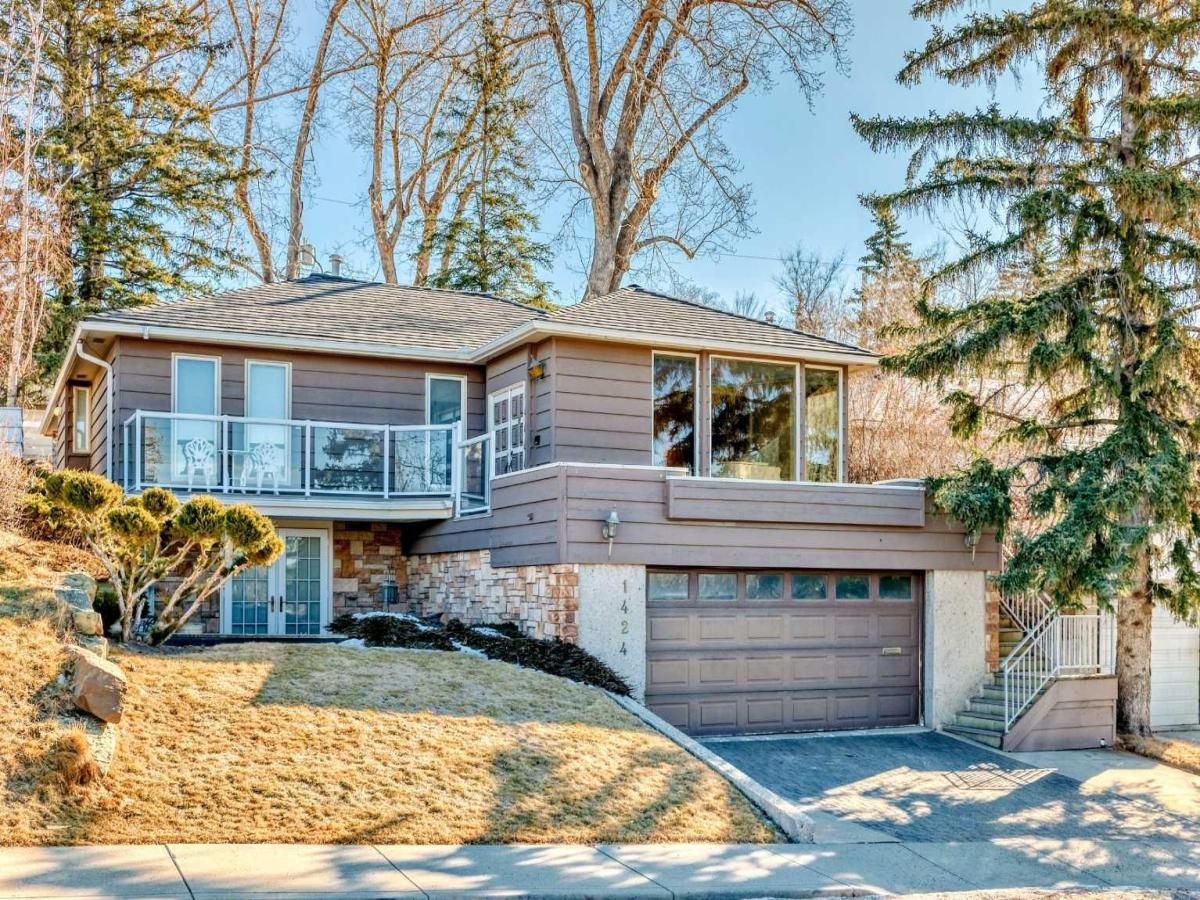Welcome to this spacious 5-bedroom, 3.5-bath detached home in desirable Garrison Green, offering over 3,500 sq. ft. of developed living space on a sunny corner lot. The main floor showcases timeless hardwood floors, a bright open kitchen with stainless steel appliances, gas stove, range hood, and a large island perfect for entertaining. A formal dining room sets the stage for dinner parties, while the cozy living room with a gas fireplace and a breakfast nook with built-in desk and shelving provide both comfort and function.
Step outside to enjoy a low-maintenance patio and backyard leading to the double detached garage. Upstairs, you’ll find three bedrooms, including a spacious primary retreat with walk-in closet and double vanities. The upper level also features a full bath, laundry, and convenient elevator access to all three floors, that''s right, an Elevator!
The fully finished basement adds two more bedrooms, a full bath, and a generous rec room—ideal for family and guests. With close proximity to MRU, Currie Barracks, and just minutes to downtown, this home combines space, style, and convenience in a prime location.
Step outside to enjoy a low-maintenance patio and backyard leading to the double detached garage. Upstairs, you’ll find three bedrooms, including a spacious primary retreat with walk-in closet and double vanities. The upper level also features a full bath, laundry, and convenient elevator access to all three floors, that''s right, an Elevator!
The fully finished basement adds two more bedrooms, a full bath, and a generous rec room—ideal for family and guests. With close proximity to MRU, Currie Barracks, and just minutes to downtown, this home combines space, style, and convenience in a prime location.
Property Details
Price:
$999,999
MLS #:
A2249671
Status:
Active
Beds:
5
Baths:
4
Address:
5566 Henwood Street SW
Type:
Single Family
Subtype:
Detached
Subdivision:
Garrison Green
City:
Calgary
Listed Date:
Aug 21, 2025
Province:
AB
Finished Sq Ft:
2,495
Postal Code:
363
Lot Size:
4,596 sqft / 0.11 acres (approx)
Year Built:
2004
See this Listing
Rob Johnstone is a trusted Calgary Realtor with over 30 years of real estate experience. He has evaluated thousands of properties and is a recognized expert in Calgary home and condo sales. Rob offers accurate home evaluations either by email or through in-person appointments. Both options are free and come with no obligation. His focus is to provide honest advice and professional insight, helping Calgary homeowners make confident decisions when it’s time to sell their property.
More About RobMortgage Calculator
Schools
Interior
Appliances
Dishwasher, Dryer, Garage Control(s), Garburator, Gas Stove, Microwave, Oven, Range Hood, Refrigerator, Washer, Water Softener, Window Coverings
Basement
Finished, Full
Bathrooms Full
3
Bathrooms Half
1
Laundry Features
Upper Level
Exterior
Exterior Features
B B Q gas line
Lot Features
Back Lane, Corner Lot
Parking Features
Double Garage Detached, Heated Garage
Parking Total
2
Patio And Porch Features
Patio
Roof
Asphalt Shingle
Financial
Map
Community
- Address5566 Henwood Street SW Calgary AB
- SubdivisionGarrison Green
- CityCalgary
- CountyCalgary
- Zip CodeT3E 6Z3
Similar Listings Nearby
- 1731 46 Avenue SW
Calgary, AB$1,299,900
1.28 miles away
- 2626 4 Avenue NW
Calgary, AB$1,299,000
3.67 miles away
- 533 35A Street NW
Calgary, AB$1,299,000
4.02 miles away
- 2627 36 Street SW
Calgary, AB$1,299,000
1.96 miles away
- 6 West Point Mews SW
Calgary, AB$1,299,000
4.79 miles away
- 1432 Chardie Place SW
Calgary, AB$1,298,000
1.96 miles away
- 643 36 Street SW
Calgary, AB$1,295,000
3.00 miles away
- 1424 23 Street NW
Calgary, AB$1,295,000
4.29 miles away
- 1732 47 Avenue SW
Calgary, AB$1,289,900
1.27 miles away
- 2036 Broadview Road NW
Calgary, AB$1,289,000
3.38 miles away
5566 Henwood Street SW
Calgary, AB
LIGHTBOX-IMAGES










