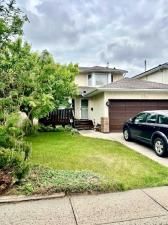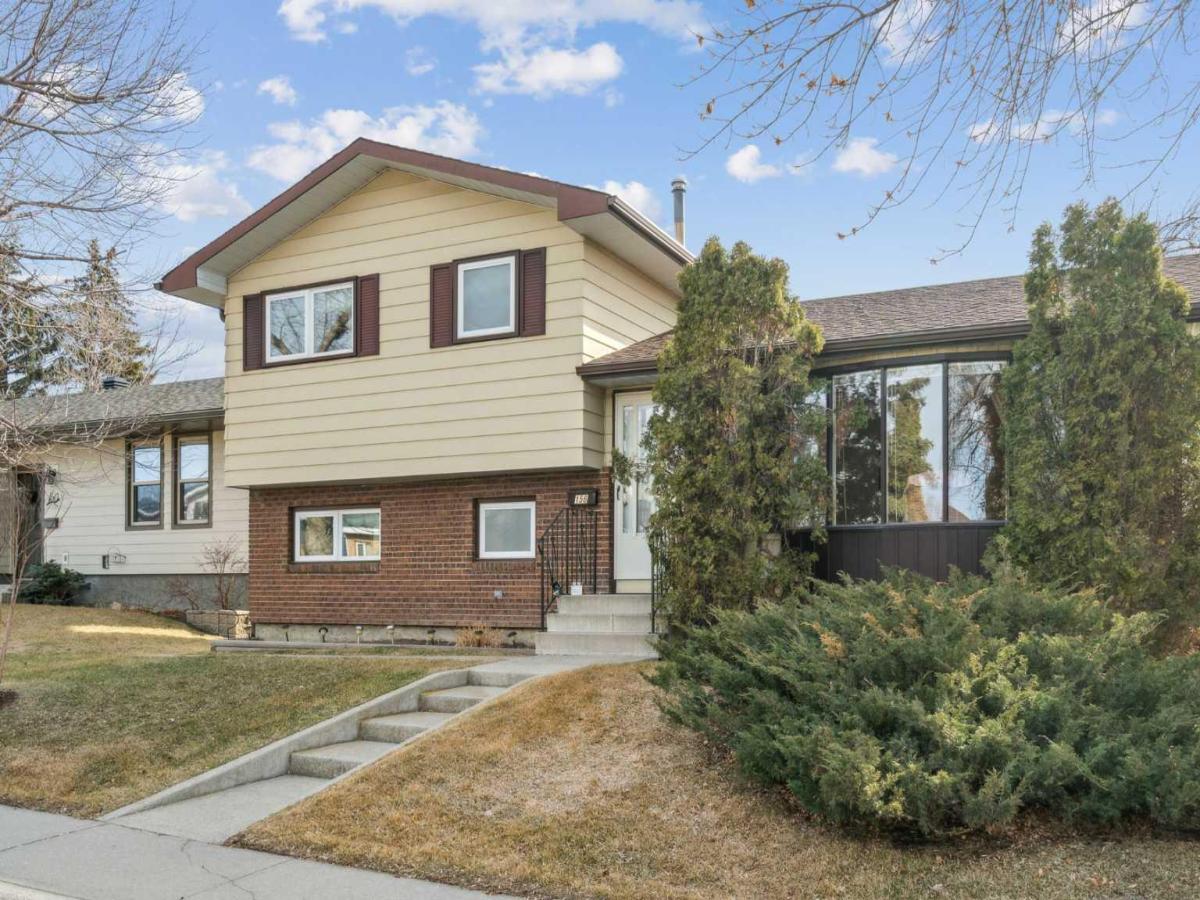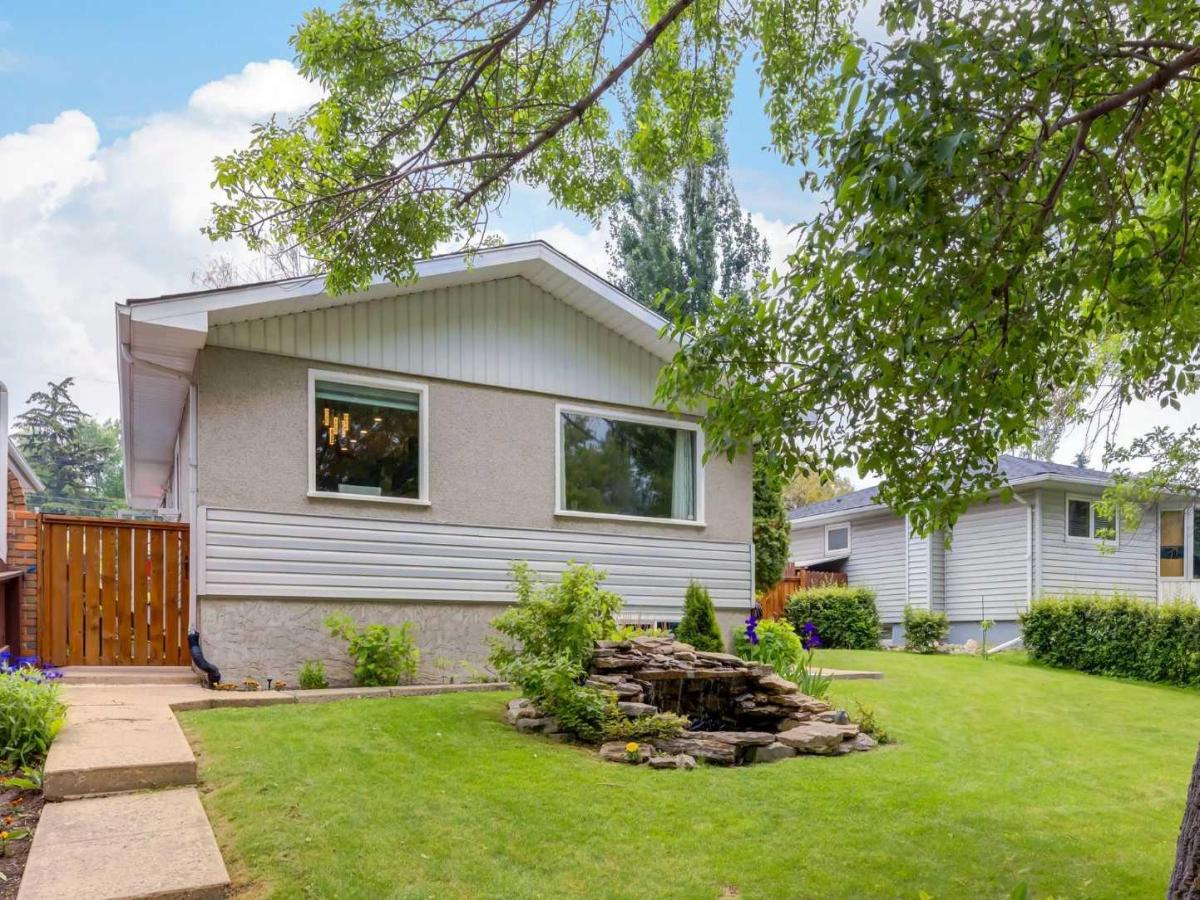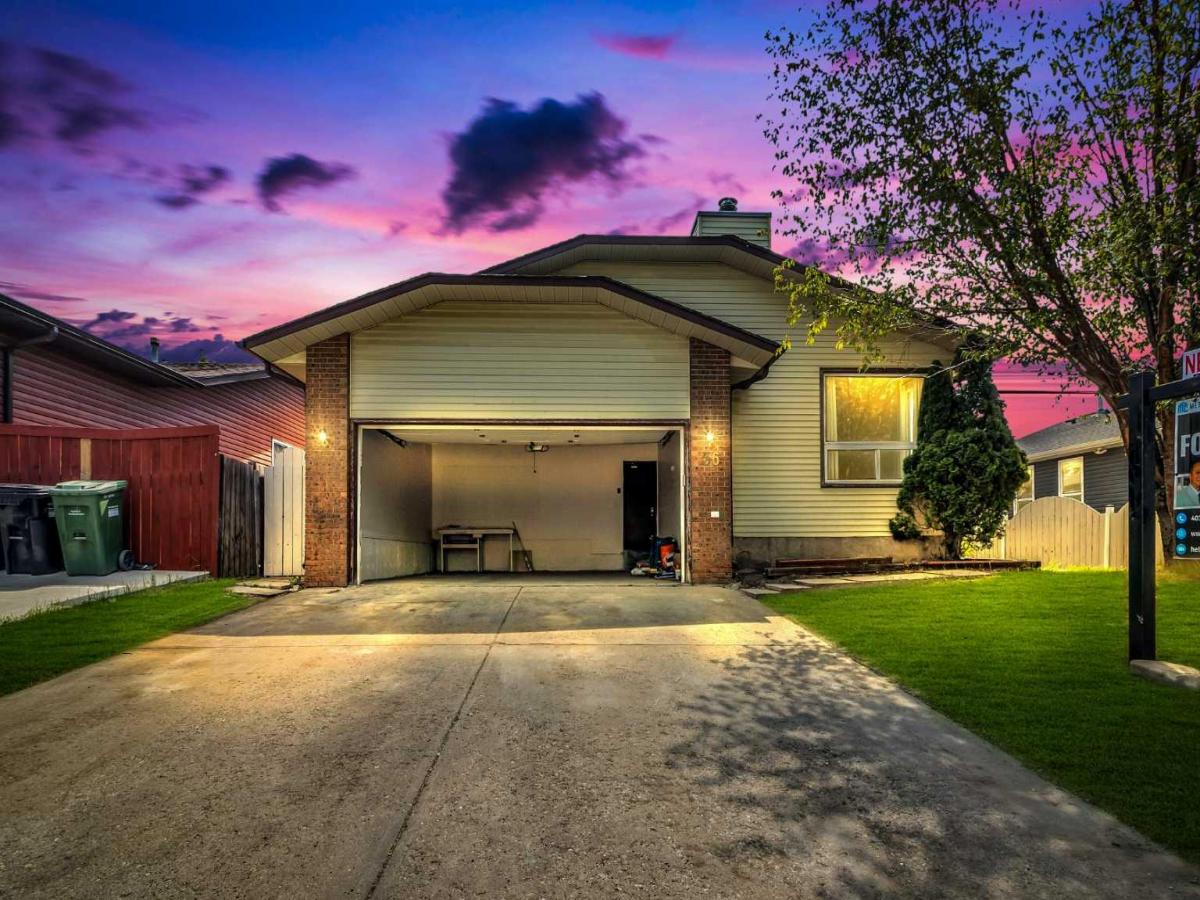Step into this stunning, fully rebuilt home and feel right at home from the moment you enter. The main floor welcomes you with a perfectly sized living room featuring brand-new vinyl flooring with lots of natural lighting. Just around the corner, you’ll find a beautifully designed two-piece bathroom. The heart of the home is the spacious kitchen with a pantry, ample newly installed cabinetry, and brand new stainless steel appliances, including a dishwasher, refrigerator, and electric stove. Adjacent to the kitchen is a generously sized dining area, perfect for family gatherings.
Steps away, the inviting family room offers a cozy ambiance with its electric fireplace, making it the ideal space for relaxing and creating lasting memories.
Heading upstairs, you’ll be impressed by the elegant staircase with a sleek railing design.
The primary suite is a true retreat, featuring a spacious walk-in closet and a luxurious five-piece ensuite, complete with a stand-up shower, his-and-hers vanity and a relaxing jetted tub.
The second bedroom offers ample space, a large window that lets in abundant natural light, and its own walk-in closet. The third bedroom is spacious and bright. The entire second level, including the staircase, is finished with plush, high-quality carpet for added comfort.
The basement features a brand-new washer and dryer and is left unfinished, providing endless possibilities for future development.
Additional highlights include a brand-new air conditioning system, freshly installed siding, and a brand-new roof, ensuring peace of mind for years to come.
This is a rare opportunity to own a completely rebuilt home with modern finishes and thoughtful design.
You won’t want to miss out on owning this stunning home!
Steps away, the inviting family room offers a cozy ambiance with its electric fireplace, making it the ideal space for relaxing and creating lasting memories.
Heading upstairs, you’ll be impressed by the elegant staircase with a sleek railing design.
The primary suite is a true retreat, featuring a spacious walk-in closet and a luxurious five-piece ensuite, complete with a stand-up shower, his-and-hers vanity and a relaxing jetted tub.
The second bedroom offers ample space, a large window that lets in abundant natural light, and its own walk-in closet. The third bedroom is spacious and bright. The entire second level, including the staircase, is finished with plush, high-quality carpet for added comfort.
The basement features a brand-new washer and dryer and is left unfinished, providing endless possibilities for future development.
Additional highlights include a brand-new air conditioning system, freshly installed siding, and a brand-new roof, ensuring peace of mind for years to come.
This is a rare opportunity to own a completely rebuilt home with modern finishes and thoughtful design.
You won’t want to miss out on owning this stunning home!
Property Details
Price:
$499,000
MLS #:
A2243200
Status:
Active
Beds:
3
Baths:
3
Address:
2035 41 Street SE
Type:
Single Family
Subtype:
Semi Detached (Half Duplex)
Subdivision:
Forest Lawn
City:
Calgary
Listed Date:
Jul 25, 2025
Province:
AB
Finished Sq Ft:
1,750
Postal Code:
215
Lot Size:
3,046 sqft / 0.07 acres (approx)
Year Built:
2008
See this Listing
Rob Johnstone is a trusted Calgary Realtor with over 30 years of real estate experience. He has evaluated thousands of properties and is a recognized expert in Calgary home and condo sales. Rob offers accurate home evaluations either by email or through in-person appointments. Both options are free and come with no obligation. His focus is to provide honest advice and professional insight, helping Calgary homeowners make confident decisions when it’s time to sell their property.
More About RobMortgage Calculator
Schools
Interior
Appliances
Dishwasher, Electric Range, Electric Stove, Garage Control(s), Refrigerator, Washer/ Dryer
Basement
Full, Unfinished
Bathrooms Full
2
Bathrooms Half
1
Laundry Features
In Basement
Exterior
Exterior Features
Garden, Private Entrance, Private Yard, Storage
Lot Features
Back Yard, Front Yard, Landscaped, Low Maintenance Landscape, Rectangular Lot
Parking Features
Double Garage Detached
Parking Total
4
Patio And Porch Features
None
Roof
Asphalt Shingle
Financial
Map
Community
- Address2035 41 Street SE Calgary AB
- SubdivisionForest Lawn
- CityCalgary
- CountyCalgary
- Zip CodeT2B 1C5
Similar Listings Nearby
- 228 Rundlemere Road NE
Calgary, AB$648,000
2.73 miles away
- 16 Rundleson Way NE
Calgary, AB$645,000
3.02 miles away
- 156 Pensville Road SE
Calgary, AB$644,900
1.72 miles away
- 22 Riverside Close SE
Calgary, AB$644,000
4.57 miles away
- 156 Whiteview Close NE
Calgary, AB$640,000
3.37 miles away
- 1040 16 Street NE
Calgary, AB$639,900
2.75 miles away
- 56 Castlefall Way NE
Calgary, AB$639,900
4.69 miles away
- 1531 Maitland Drive NE
Calgary, AB$639,000
2.66 miles away
- 23 Marbank Way
Calgary, AB$639,000
2.02 miles away
- 140 Whitworth Way
Calgary, AB$638,000
4.03 miles away
2035 41 Street SE
Calgary, AB
LIGHTBOX-IMAGES









