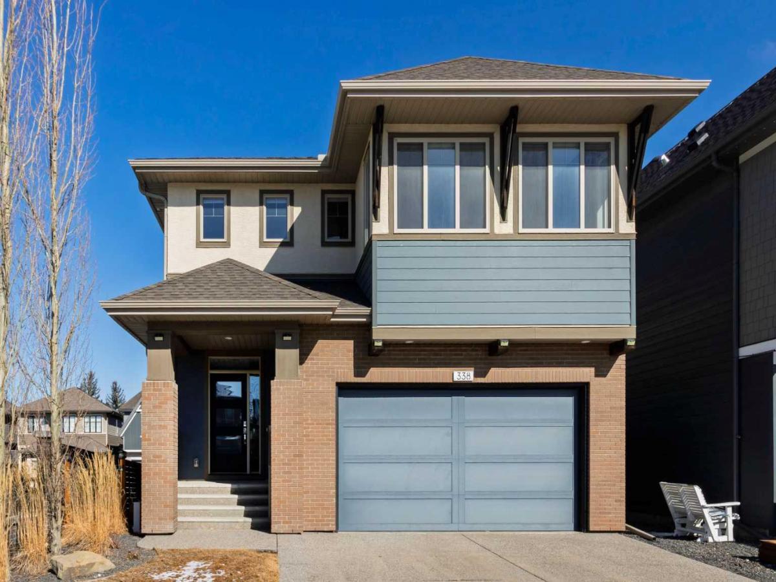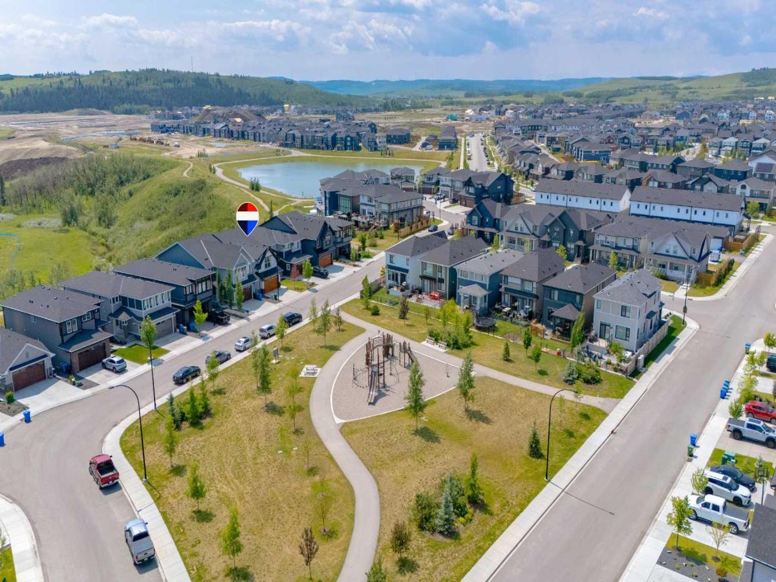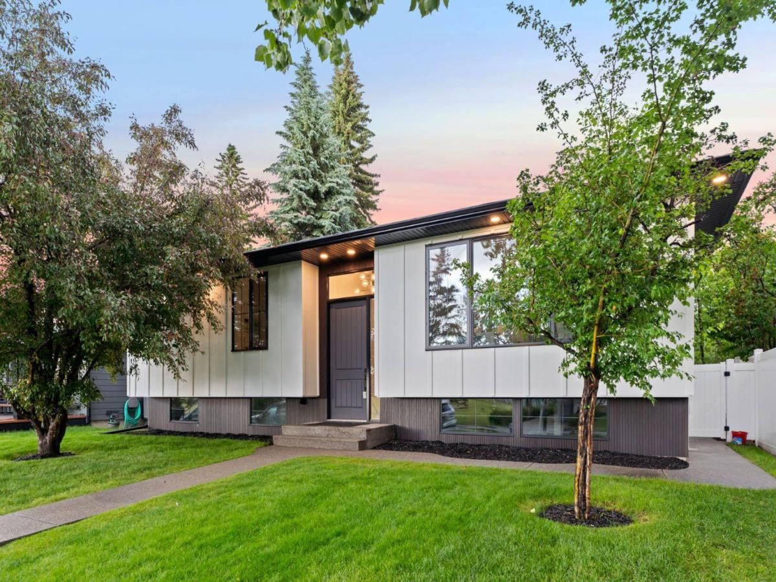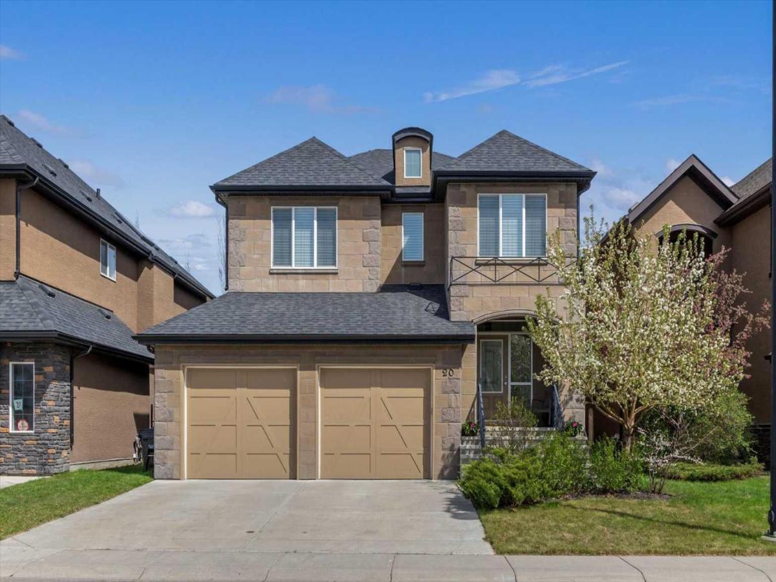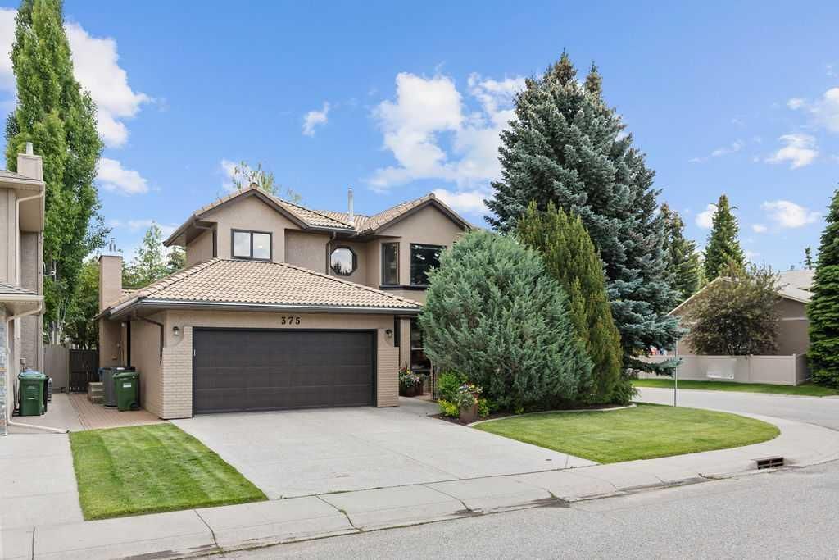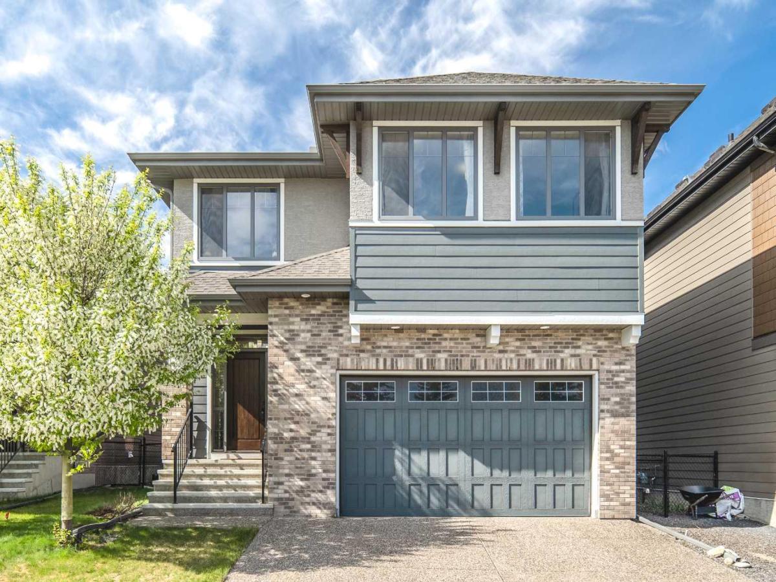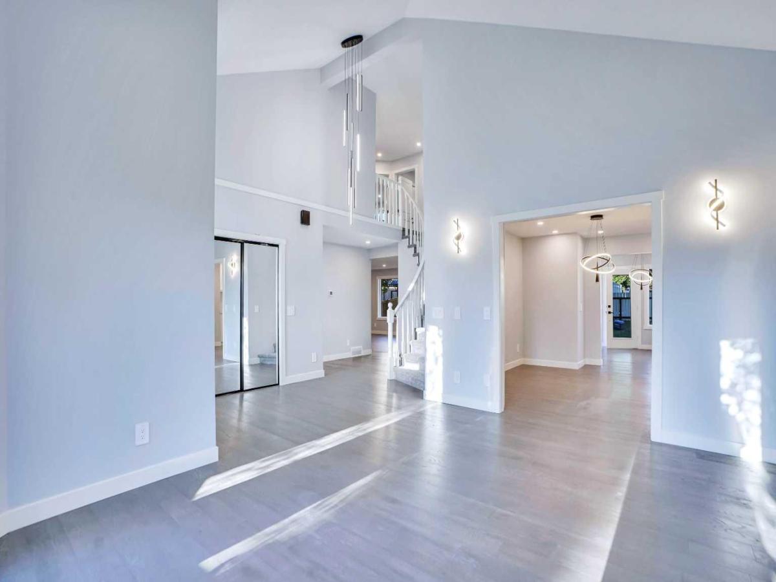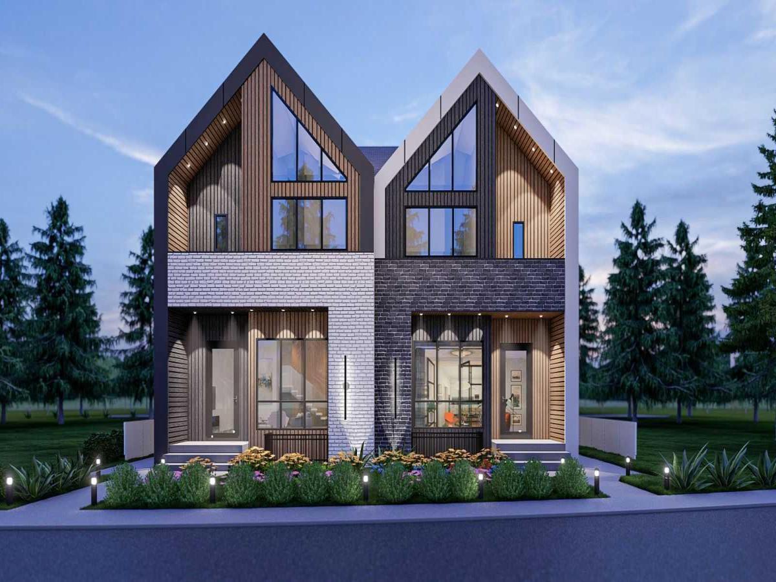OPEN HOUSE SCHEDULED FOR SATURDAY, JUNE 28, 2025 12:00 PM – 3:00 PM!! Welcome to Evergreen Estates in South-west Calgary, where this spacious walkout two-storey offers over 3,000 sq ft of developed living space and a layout that works for growing families and smart investors alike. Built in 1998, this home features four bedrooms and 3.5 bathrooms, including an open-concept main level with rich hardwood flooring, granite countertops, a 2-tiered kitchen island, walk-through pantry, and an inviting 3-sided fireplace. The bonus room above the garage adds a flexible area perfect for a home office, playroom, or media space. The double attached garage and extended concrete driveway offer ample off-street parking—a practical perk for busy households or potential tenants. Well-maintained and thoughtfully laid out, this property checks all the boxes for functionality and long-term value. Upstairs, the primary suite provides a true sense of retreat with dual vanities, a jetted soaker tub, walk-in shower, and generous walk-in closet. Two additional bedrooms and a full 4-piece bathroom complete the upper level. The walkout basement extends the living space with a fourth bedroom, 3-piece bathroom, a large family room with a 2nd gas fireplace, storage, and access to the private backyard. Outside, mature trees surround the immaculately landscaped yard, creating a lush, secluded feel. Whether you’re entertaining on the covered deck or relaxing on the lower stone patio beside the waterfall feature, this outdoor space is a standout. With its location, square footage, and flexibility, this home creates lasting appeal—whether you plan to live in it, lease it out, or grow into it for years to come.
Property Details
Price:
$879,900
MLS #:
A2234772
Status:
Active
Beds:
4
Baths:
4
Address:
14253 Evergreen View SW
Type:
Single Family
Subtype:
Detached
Subdivision:
Evergreen
City:
Calgary
Listed Date:
Jun 27, 2025
Province:
AB
Finished Sq Ft:
2,336
Postal Code:
231
Lot Size:
4,813 sqft / 0.11 acres (approx)
Year Built:
1998
See this Listing
Mortgage Calculator
Schools
Interior
Appliances
Central Air Conditioner, Dishwasher, Electric Stove, Garage Control(s), Garburator, Microwave, Microwave Hood Fan, Refrigerator, Window Coverings
Basement
Finished, Full, Walk- Out To Grade
Bathrooms Full
3
Bathrooms Half
1
Laundry Features
Main Level, See Remarks
Exterior
Exterior Features
B B Q gas line, Private Entrance, Private Yard
Lot Features
Back Yard, Irregular Lot, Landscaped, Lawn, Many Trees, Private, See Remarks, Waterfall
Outbuildings
None
Parking Features
Double Garage Attached, Driveway, Garage Door Opener
Parking Total
4
Patio And Porch Features
Deck, Patio, See Remarks
Roof
Shake
Financial
Map
Community
- Address14253 Evergreen View SW Calgary AB
- SubdivisionEvergreen
- CityCalgary
- CountyCalgary
- Zip CodeT2Y 3B1
Similar Listings Nearby
- 338 Shawnee Boulevard SW
Calgary, AB$1,130,000
0.63 miles away
- 39 Creekstone Way SW
Calgary, AB$1,125,000
4.72 miles away
- 10404 Maplemont Road SE
Calgary, AB$1,115,000
3.49 miles away
- 20 Quarry Gardens SE
Calgary, AB$1,100,000
4.19 miles away
- 375 Woodbriar Circle SW
Calgary, AB$1,100,000
2.16 miles away
- 767 Shawnee Drive SW
Calgary, AB$1,099,900
0.70 miles away
- 283 99 Avenue SE
Calgary, AB$1,099,900
2.86 miles away
- 623 Lake Simcoe Close SE
Calgary, AB$1,099,000
1.60 miles away
- 194 Woodbriar Circle SW
Calgary, AB$1,095,999
2.08 miles away
- 157 Lake Sylvan Close SE
Calgary, AB$1,080,000
3.11 miles away
14253 Evergreen View SW
Calgary, AB
LIGHTBOX-IMAGES


