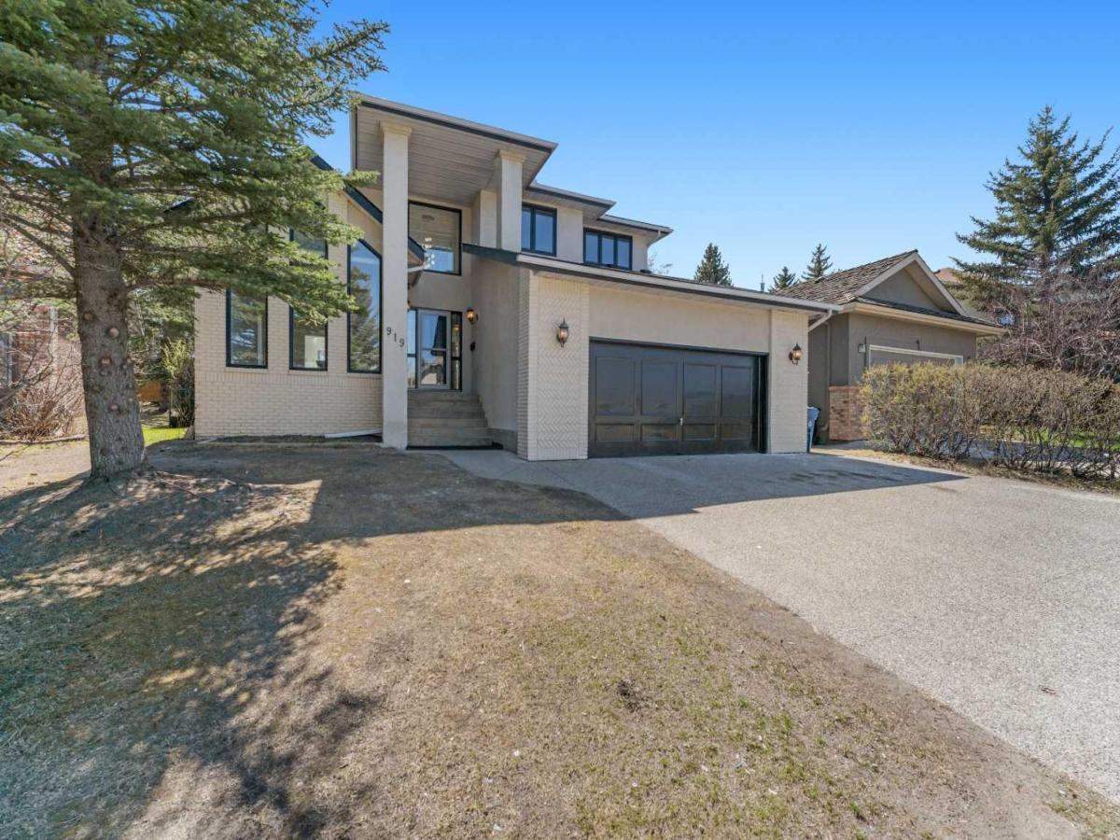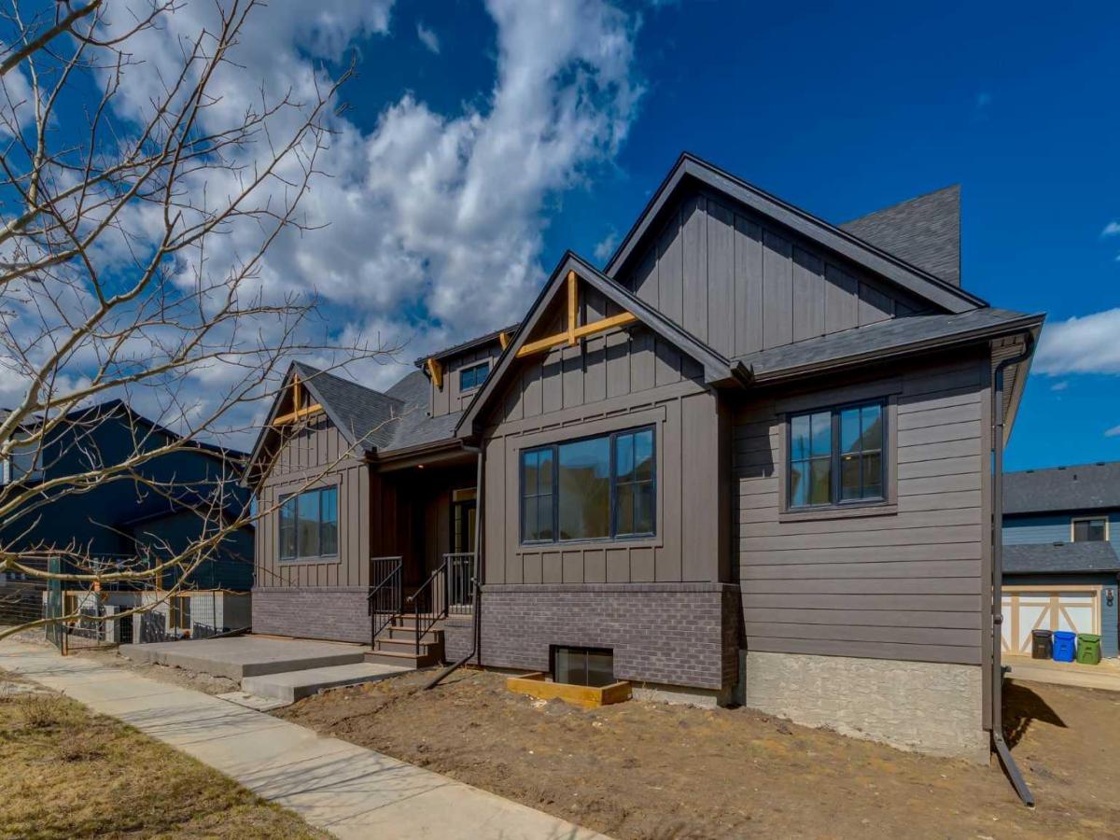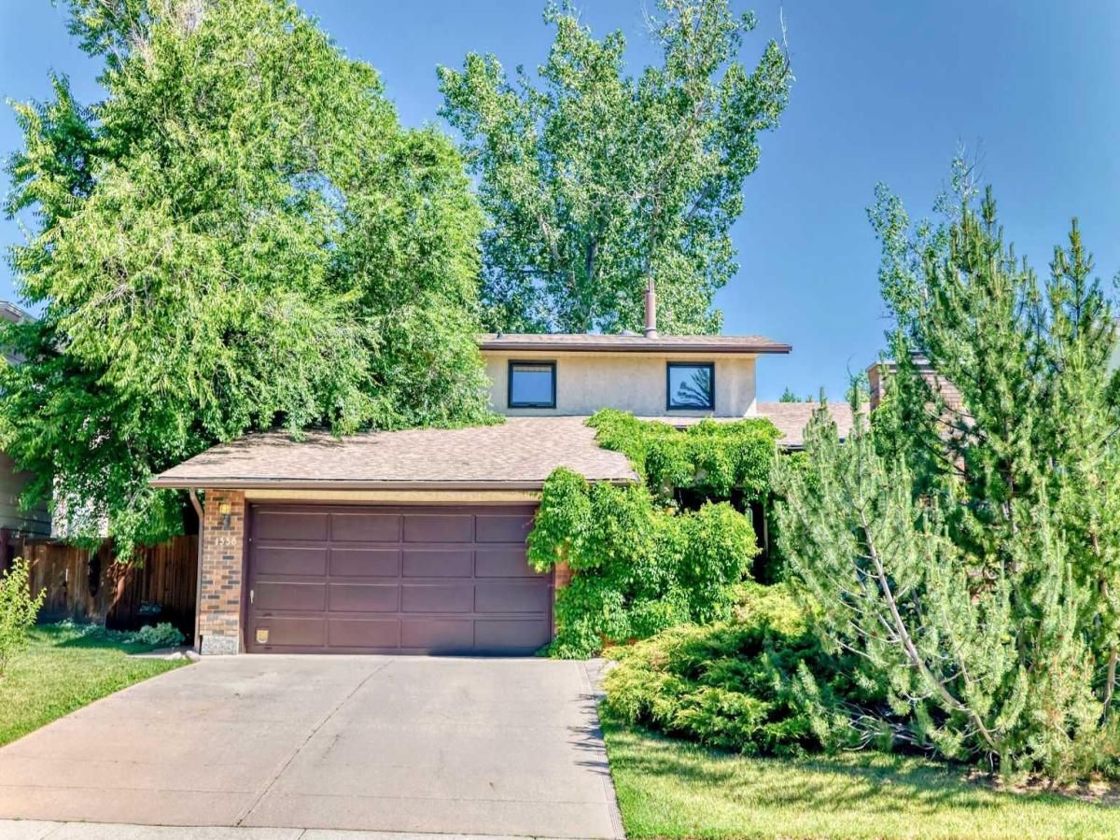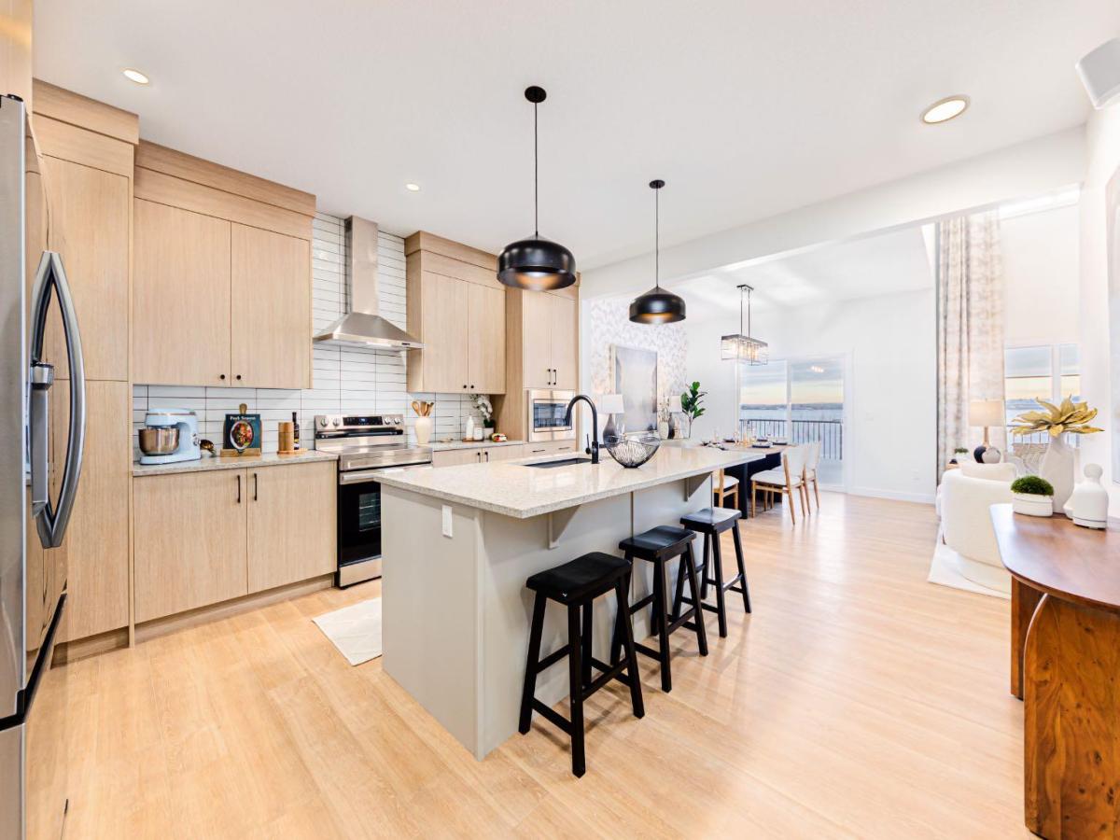Prime Location on a Massive Corner Lot!
Nestled next to a park and just a short walk from top-rated schools and the stunning Fish Creek Park, this beautifully maintained two-storey home offers over 2,900 sq ft of living space designed for family comfort and entertaining.
Boasting a total of 5 bedrooms plus a main floor den and an upper-level bonus room, this home is perfect for a growing family. Enjoy gleaming hardwood floors, brand-new plush carpeting, and fresh paint throughout all three levels.
The open-concept main floor features 9-foot ceilings, a cozy living room with a gas fireplace and built-in ceiling speakers for surround sound. The chef’s kitchen is equipped with abundant cabinetry, granite countertops, upgraded stainless steel appliances, and a large walk-through pantry. The adjoining dining area overlooks the fully fenced backyard and opens onto a spacious deck—ideal for summer barbecues.
Upstairs, the sunlit bonus room with oversized windows offers additional living space. You’ll also find three generously sized bedrooms, including a primary suite with a large walk-in closet, a soaker tub, and a separate freestanding shower.
The fully developed basement adds incredible functionality with two additional bedrooms, a spacious recreation/games room, a wet bar, and a full bathroom—perfect for guests or extended family.
The huge backyard is fully landscaped and fenced, offering ample space for outdoor activities.
This move-in-ready home combines space, location, and upgrades(roof replaced in 2022)—ideal for a family looking to settle in one of Calgary’s most sought-after communities.
Nestled next to a park and just a short walk from top-rated schools and the stunning Fish Creek Park, this beautifully maintained two-storey home offers over 2,900 sq ft of living space designed for family comfort and entertaining.
Boasting a total of 5 bedrooms plus a main floor den and an upper-level bonus room, this home is perfect for a growing family. Enjoy gleaming hardwood floors, brand-new plush carpeting, and fresh paint throughout all three levels.
The open-concept main floor features 9-foot ceilings, a cozy living room with a gas fireplace and built-in ceiling speakers for surround sound. The chef’s kitchen is equipped with abundant cabinetry, granite countertops, upgraded stainless steel appliances, and a large walk-through pantry. The adjoining dining area overlooks the fully fenced backyard and opens onto a spacious deck—ideal for summer barbecues.
Upstairs, the sunlit bonus room with oversized windows offers additional living space. You’ll also find three generously sized bedrooms, including a primary suite with a large walk-in closet, a soaker tub, and a separate freestanding shower.
The fully developed basement adds incredible functionality with two additional bedrooms, a spacious recreation/games room, a wet bar, and a full bathroom—perfect for guests or extended family.
The huge backyard is fully landscaped and fenced, offering ample space for outdoor activities.
This move-in-ready home combines space, location, and upgrades(roof replaced in 2022)—ideal for a family looking to settle in one of Calgary’s most sought-after communities.
Property Details
Price:
$779,800
MLS #:
A2228623
Status:
Pending
Beds:
5
Baths:
4
Address:
131 Everbrook Drive SW
Type:
Single Family
Subtype:
Detached
Subdivision:
Evergreen
City:
Calgary
Listed Date:
Jun 6, 2025
Province:
AB
Finished Sq Ft:
2,146
Postal Code:
206
Lot Size:
5,112 sqft / 0.12 acres (approx)
Year Built:
2010
See this Listing
Rob Johnstone is a trusted Calgary Realtor with over 30 years of real estate experience. He has evaluated thousands of properties and is a recognized expert in Calgary home and condo sales. Rob offers accurate home evaluations either by email or through in-person appointments. Both options are free and come with no obligation. His focus is to provide honest advice and professional insight, helping Calgary homeowners make confident decisions when it’s time to sell their property.
More About RobMortgage Calculator
Schools
Interior
Appliances
Dishwasher, Dryer, Electric Stove, Garage Control(s), Microwave Hood Fan, Refrigerator, Washer, Window Coverings
Basement
Finished, Full
Bathrooms Full
3
Bathrooms Half
1
Laundry Features
Main Level
Exterior
Exterior Features
Playground, Private Yard
Lot Features
Corner Lot, Irregular Lot, Lawn, Private
Parking Features
Double Garage Attached
Parking Total
4
Patio And Porch Features
Deck, Porch
Roof
Asphalt Shingle
Financial
Map
Community
- Address131 Everbrook Drive SW Calgary AB
- SubdivisionEvergreen
- CityCalgary
- CountyCalgary
- Zip CodeT2Y0L6
Similar Listings Nearby
- 1028 Shawnee Drive SW
Calgary, AB$999,900
1.32 miles away
- 919 Shawnee Drive SW
Calgary, AB$999,000
1.32 miles away
- 90 Treeline Gardens SW
Calgary, AB$989,000
1.29 miles away
- 115 Douglasbank Court SE
Calgary, AB$974,900
4.91 miles away
- 205 Creekstone Hill SW
Calgary, AB$959,800
4.84 miles away
- 2716 Palliser Drive SW
Calgary, AB$959,000
3.57 miles away
- 9831 Adrian Place SE
Calgary, AB$957,000
4.50 miles away
- 1336 116 Avenue SW
Calgary, AB$949,900
2.17 miles away
- 149 Versant Rise SW
Calgary, AB$949,900
1.97 miles away
- 9204 Oakmount Drive SW
Calgary, AB$949,800
4.03 miles away
131 Everbrook Drive SW
Calgary, AB
LIGHTBOX-IMAGES











