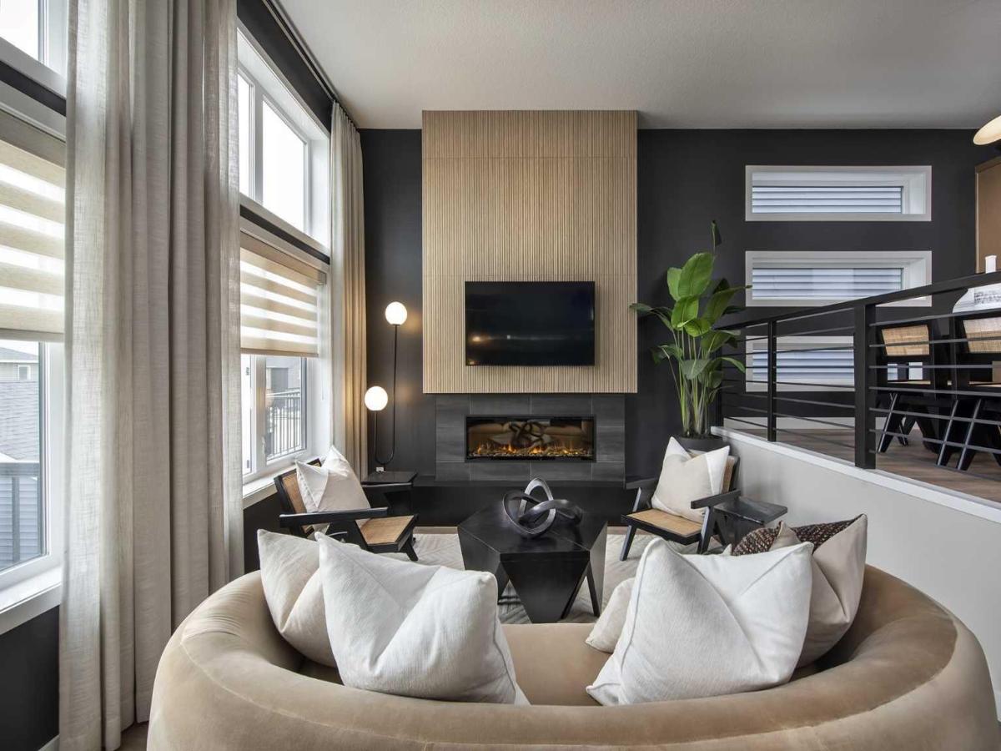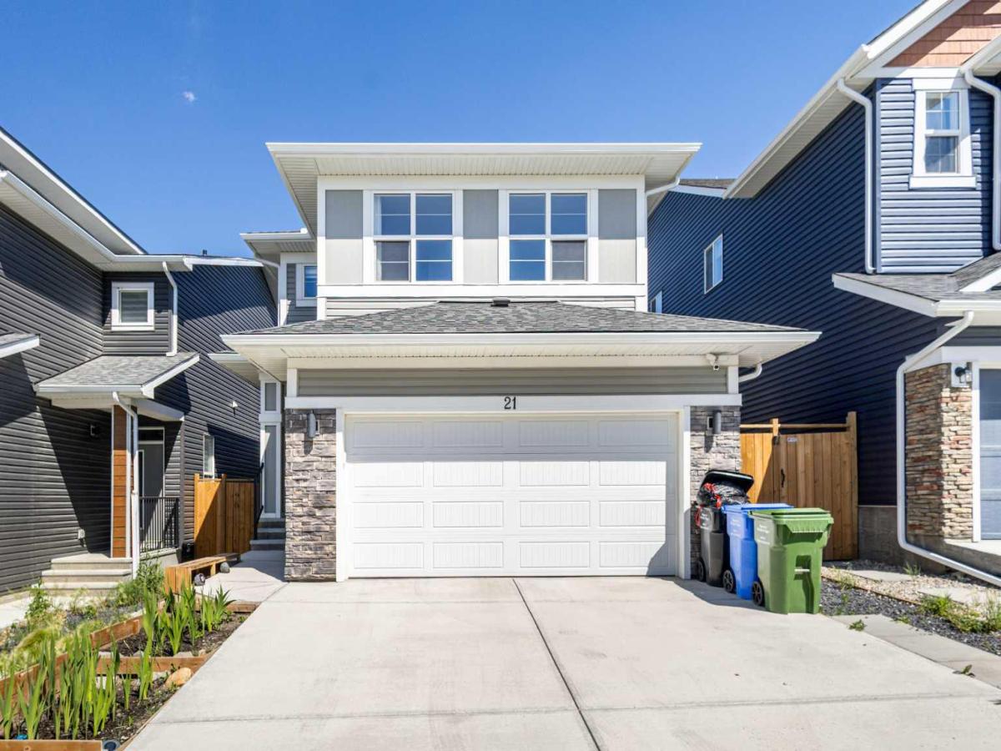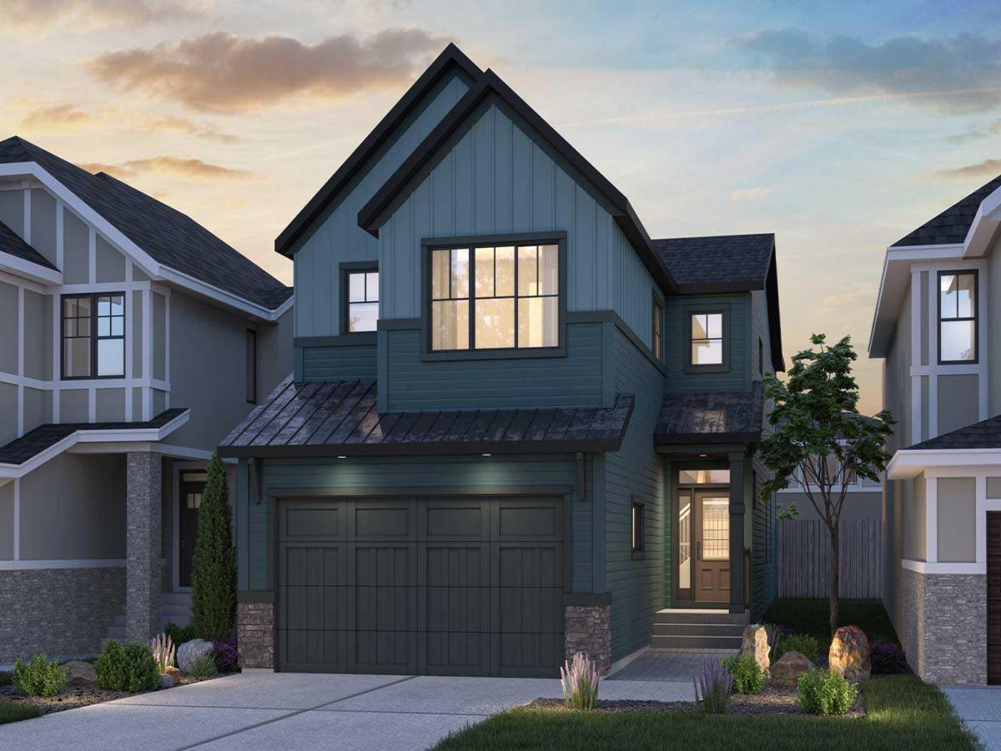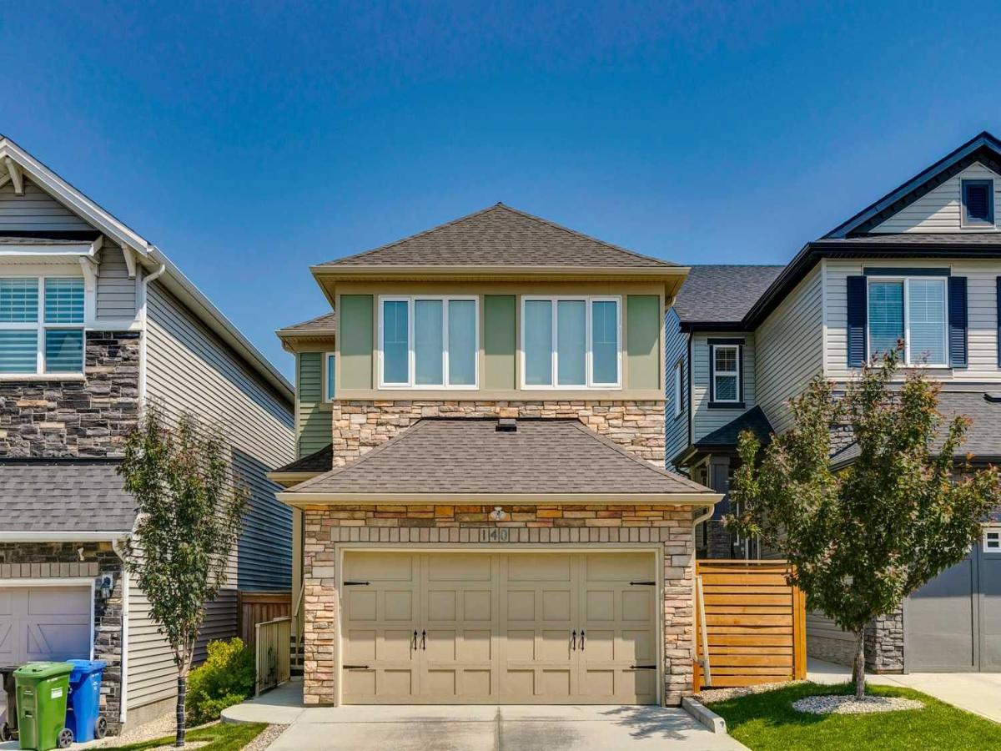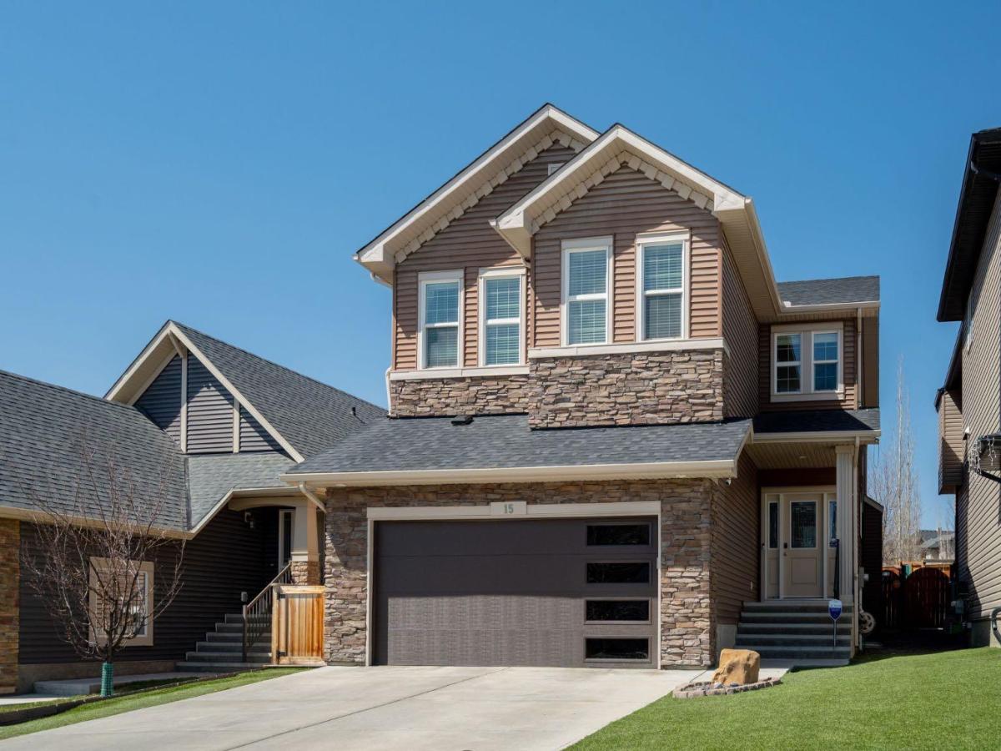Welcome to this beautiful maintained single-family home in the heart of Evanston, offering over 2,600 sq.ft. of living space with a fully developed walkout basement and a detached double garage. Boasting 1840 sq.ft. above grade plus 776 sq.ft. in the basement, this home combines comfort, functionality, and style. Step inside to a bright and open main floor, featuring a spacious foyer and a thoughtfully designed layout. The cozy living room with a gas fireplace flows seamlessly into the gourmet kitchen, complete with two-tones cabinetry, a large granite island, stainless steel appliances, and a walk-in pantry – perfect for cooking and entertaining. The dining area, mudroom with access to the west-facing balcony, and a convenient half bath complete this level. Upstairs, you’ll find three generously sized bedrooms, including a primary retreat with a 3-pcs ensuite, a large bonus room, a full 4-pcs bathroom, and a dedicated laundry room for added convenience. The fully developed walkout basement offers exceptional flexibility with a 4th bedroom, second family room with fireplace, kitchen, full bathroom, and plenty of storage space – ideal for extended family. Additional features included hardwood flooring on the main floor, a new roof, Hunter Douglas blinds, and a low maintenance backyard. Situated within walking distance to schools, close to playgrounds, shopping and amenities, and with easy access to Stoney Trail, this home is the perfect blend of location and lifestyle.
Property Details
Price:
$680,000
MLS #:
A2240837
Status:
Active
Beds:
4
Baths:
4
Address:
91 Evansborough Crescent NW
Type:
Single Family
Subtype:
Detached
Subdivision:
Evanston
City:
Calgary
Listed Date:
Jul 22, 2025
Province:
AB
Finished Sq Ft:
1,840
Postal Code:
303
Lot Size:
2,798 sqft / 0.06 acres (approx)
Year Built:
2013
See this Listing
Rob Johnstone is a trusted Calgary Realtor with over 30 years of real estate experience. He has evaluated thousands of properties and is a recognized expert in Calgary home and condo sales. Rob offers accurate home evaluations either by email or through in-person appointments. Both options are free and come with no obligation. His focus is to provide honest advice and professional insight, helping Calgary homeowners make confident decisions when it’s time to sell their property.
More About RobMortgage Calculator
Schools
Interior
Appliances
Dryer, Electric Stove, Gas Stove, Microwave, Range Hood, Refrigerator, Washer, Washer/ Dryer Stacked, Window Coverings
Basement
Full, Suite, Walk- Out To Grade
Bathrooms Full
3
Bathrooms Half
1
Laundry Features
Laundry Room
Exterior
Exterior Features
Private Entrance, Private Yard
Lot Features
Back Lane, Back Yard, Front Yard
Parking Features
Double Garage Detached
Parking Total
2
Patio And Porch Features
Deck
Roof
Asphalt Shingle
Financial
Map
Community
- Address91 Evansborough Crescent NW Calgary AB
- SubdivisionEvanston
- CityCalgary
- CountyCalgary
- Zip CodeT3P 0M3
Similar Listings Nearby
- 178 Mitchell Road NW
Calgary, AB$883,900
2.52 miles away
- 292 Nolanfield Way NW
Calgary, AB$879,900
1.78 miles away
- 21 Ambleside Crescent NW
Calgary, AB$879,900
0.48 miles away
- 438 Lucas Way NW
Calgary, AB$877,600
1.82 miles away
- 140 Nolancrest Green NW
Calgary, AB$875,000
2.09 miles away
- 15 Nolanshire Crescent NW
Calgary, AB$875,000
2.03 miles away
- 91 Nolanfield Court NW
Calgary, AB$875,000
1.79 miles away
- 303 Ranchridge Bay NW
Calgary, AB$874,900
4.87 miles away
- 94 Evansfield Rise NW
Calgary, AB$869,999
0.26 miles away
- 405 Kincora Drive NW
Calgary, AB$869,900
1.88 miles away
91 Evansborough Crescent NW
Calgary, AB
LIGHTBOX-IMAGES


