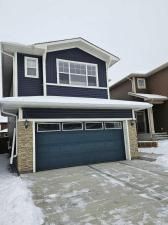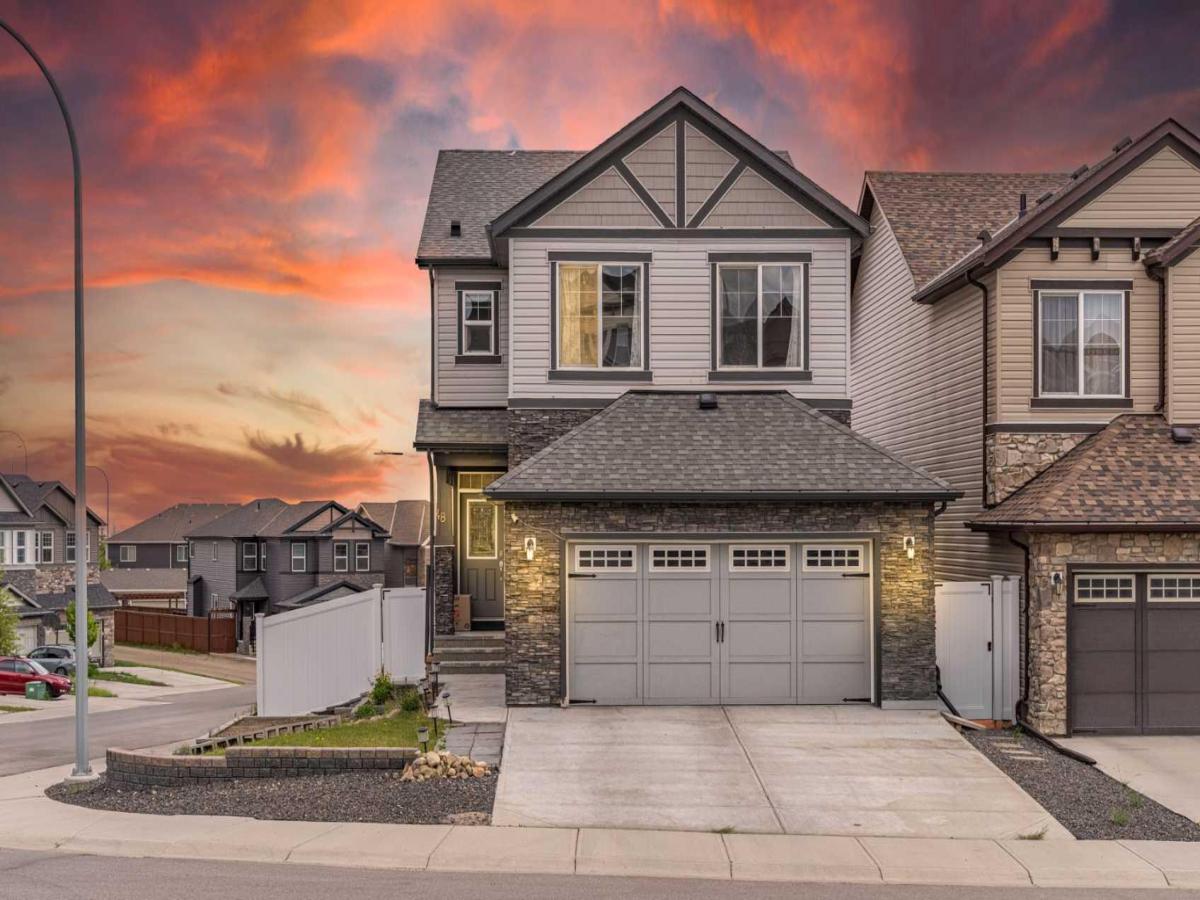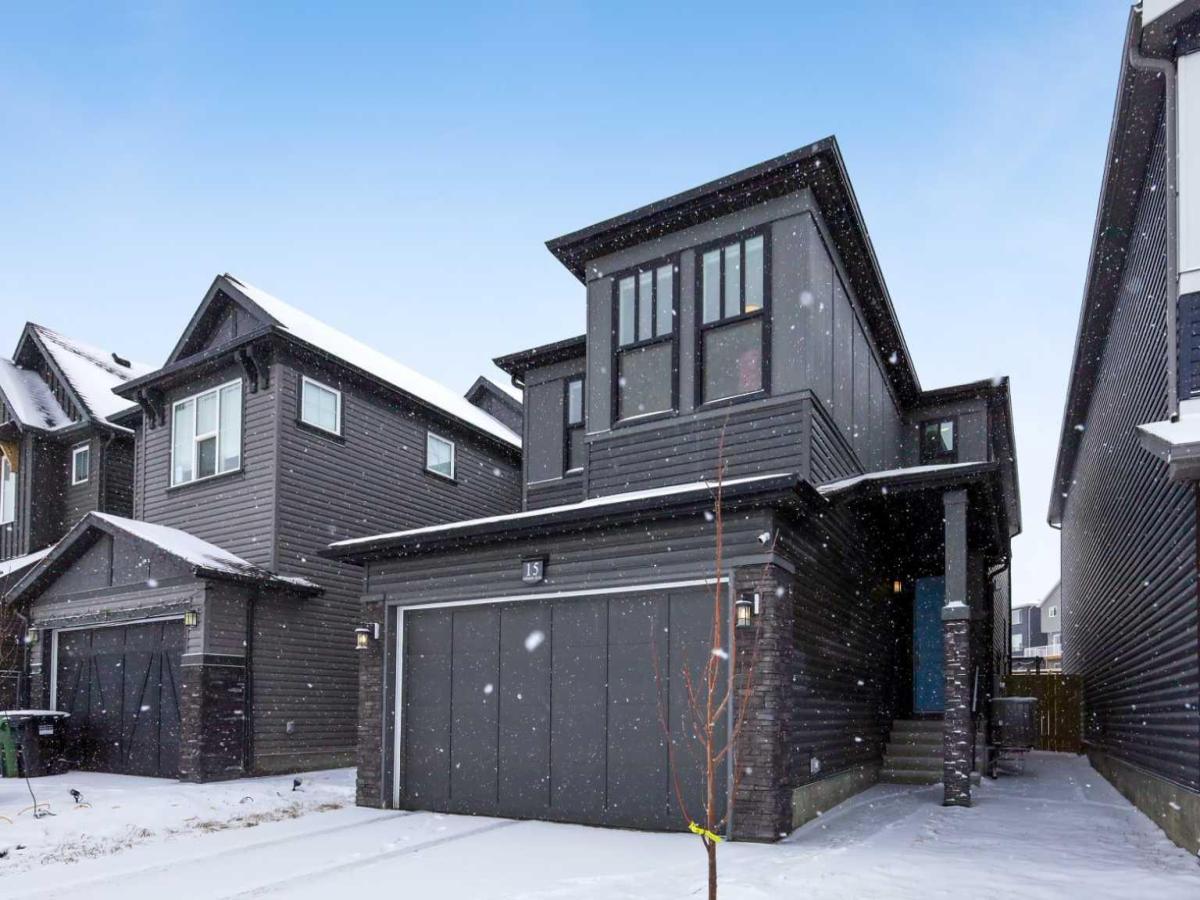[OPEN HOUSE 17th Aug, Sun, 1:00-4:00 PM] Welcome to luxury living in the community of Evanston, NW, Calgary. This beautifully appointed Laned home is situated on a CORNER lot (4000 SQ FT conventional lot) and comes with DOUBLE Car Garage, FINISHED basement and offers 4 bedrooms, 2 living rooms on the main floor and 3.5 baths. The fully developed basement offers a huge bedroom with full 3PC bathroom, family room, office area and storage room. Enjoy the benefits of an extra-wide lot with a sunny south-facing backyard and RV parking. Built in 2013, this property features over 2350 sq. ft. thoughtfully designed living space and comes with EXECUTIVE kitchen, New ROOF, Central A/C, stone-surrounded fireplace, Granite countertops, in-built speakers, front porch, brick patio in the back, celling fans, upgraded lights, and doorbell camera. This house is within walking distance to the ‘Our Lady of Grace School’ and playground. Step inside and be welcomed by the spacious main floor with soaring 9 ft. ceilings. Designed for versatility and comfort, this level features two generous living rooms, perfect for large gatherings or easily adaptable as a formal sitting area, home office, playroom, or even an additional bedroom. At the heart of the home lies an expansive chef’s kitchen, fully equipped with a gas range, chimney hood fan, built-in microwave, dishwasher, stainless steel appliances, granite countertops, kitchen island, wine rack, and ample cabinetry. A walk-in pantry adds to convenience, ensuring everything has its place. Adjacent to the kitchen is a spacious dining area that flows effortlessly into the beautifully landscaped backyard—ideal for entertaining or enjoying quiet evenings outdoors. Upstairs, you''ll find three large bedrooms, including a luxurious primary suite with a spa-like 5-piece ensuite featuring dual sinks, a soaker tub, separate shower, and a walk-in closet. Two additional bedrooms share a stylish 4-piece bathroom, while a convenient laundry room with washer and dryer completes the upper level. One of the standout features of this home is the fully finished basement, offering incredible flexibility for extended family or personal use. It includes one big Bedroom, a full 3-piece bathroom, very spacious family, dedicated office space and ample storage which is perfect for work, play, or guests. Step outside to the south-facing backyard, complete with a large double-car garage and a beautiful patio—a perfect space to unwind or entertain. Both front and back yards are professionally landscaped and fully fenced, providing a blend of beauty and privacy. Additional upgrades include window blinds, modern lighting fixtures, and extra windows that fill the home with natural light. Evanston community consist of 5 schools (Public, Catholic, K-9), and super close to Walmart, Fresh-Co, Costco, Gas Stations, Banks, Parks, restaurant, stores and many commercial amenities. Don’t miss the opportunity and book your private appointment today!!
Property Details
Price:
$689,900
MLS #:
A2247295
Status:
Active
Beds:
4
Baths:
4
Address:
898 Evanston Drive NW
Type:
Single Family
Subtype:
Detached
Subdivision:
Evanston
City:
Calgary
Listed Date:
Aug 12, 2025
Province:
AB
Finished Sq Ft:
1,693
Postal Code:
301
Lot Size:
3,961 sqft / 0.09 acres (approx)
Year Built:
2013
See this Listing
Rob Johnstone is a trusted Calgary Realtor with over 30 years of real estate experience. He has evaluated thousands of properties and is a recognized expert in Calgary home and condo sales. Rob offers accurate home evaluations either by email or through in-person appointments. Both options are free and come with no obligation. His focus is to provide honest advice and professional insight, helping Calgary homeowners make confident decisions when it’s time to sell their property.
More About RobMortgage Calculator
Schools
Interior
Appliances
Built- In Gas Range, Built- In Refrigerator, Central Air Conditioner, Dishwasher, Garage Control(s), Garburator, Microwave, Washer/ Dryer, Window Coverings
Basement
Finished, Full
Bathrooms Full
3
Bathrooms Half
1
Laundry Features
Laundry Room
Exterior
Exterior Features
B B Q gas line, Playground, Private Entrance, Private Yard
Lot Features
Back Yard, Corner Lot, Street Lighting
Parking Features
Additional Parking, Alley Access, Double Garage Detached, Garage Door Opener, R V Access/ Parking
Parking Total
2
Patio And Porch Features
Front Porch, Patio
Roof
Asphalt Shingle
Financial
Map
Community
- Address898 Evanston Drive NW Calgary AB
- SubdivisionEvanston
- CityCalgary
- CountyCalgary
- Zip CodeT3P 0B1
Similar Listings Nearby
- 97 Amblehurst Gardens NW
Calgary, AB$895,000
0.37 miles away
- 43 Evansglen Circle NW
Calgary, AB$894,500
0.69 miles away
- 26 Hamptons Grove NW
Calgary, AB$890,000
3.01 miles away
- 308 Lucas Way NW
Calgary, AB$890,000
1.65 miles away
- 48 Nolanhurst Common NW
Calgary, AB$889,988
2.45 miles away
- 189 Harvest Hills Way NE
Calgary, AB$889,900
3.66 miles away
- 15 Herron Rise NE
Calgary, AB$889,900
2.85 miles away
- 135 Sandringham Road NW
Calgary, AB$888,000
3.00 miles away
- 129 Pantego Bay NW
Calgary, AB$885,000
1.21 miles away
- 178 Mitchell Road NW
Calgary, AB$883,900
2.67 miles away
898 Evanston Drive NW
Calgary, AB
LIGHTBOX-IMAGES











