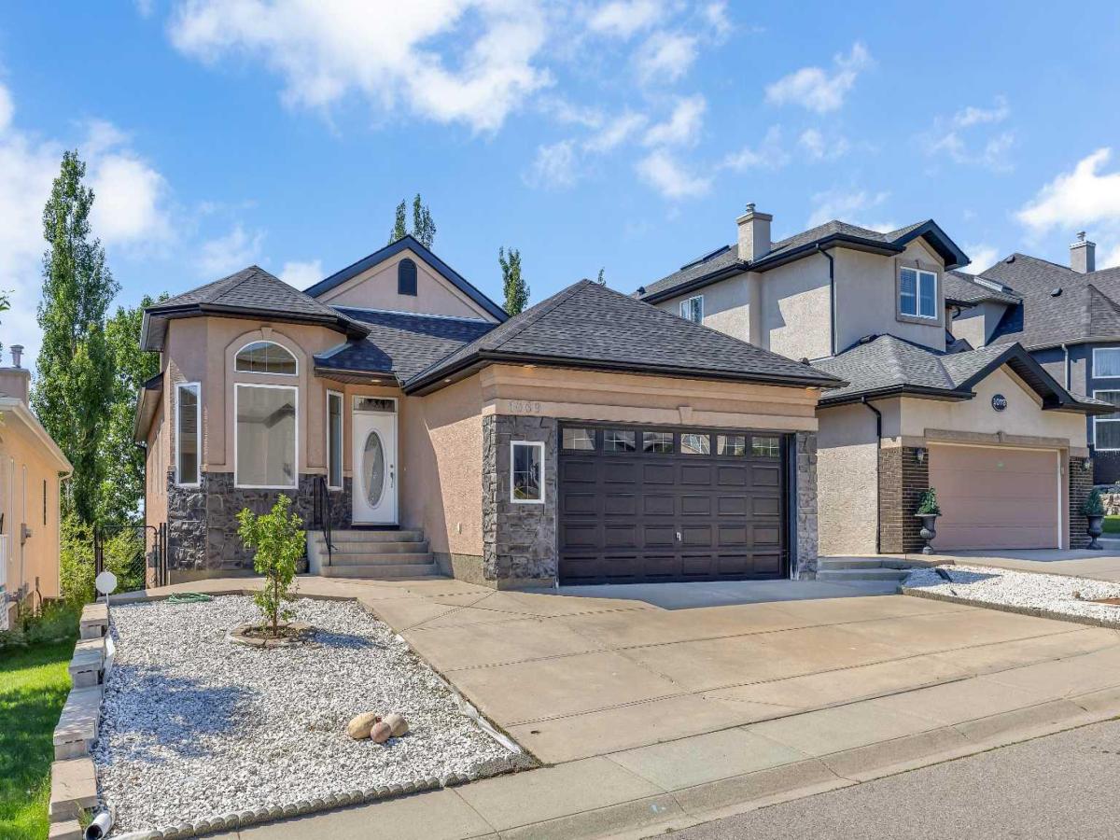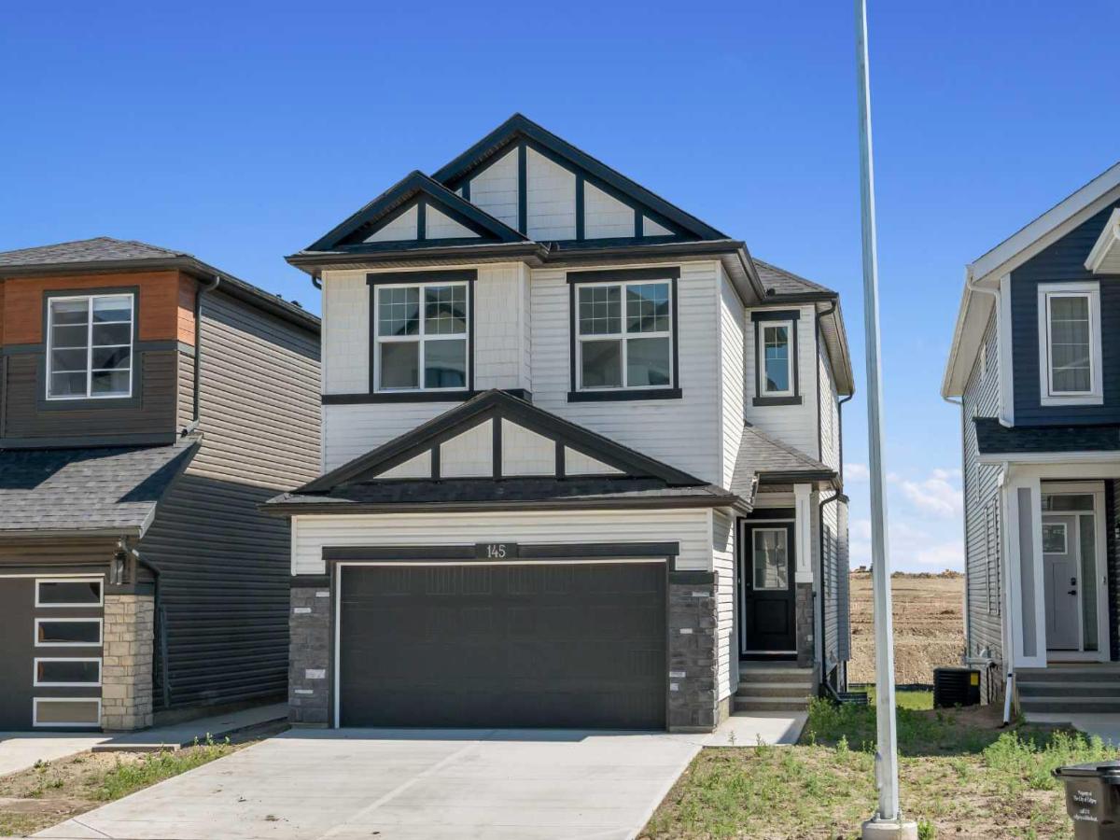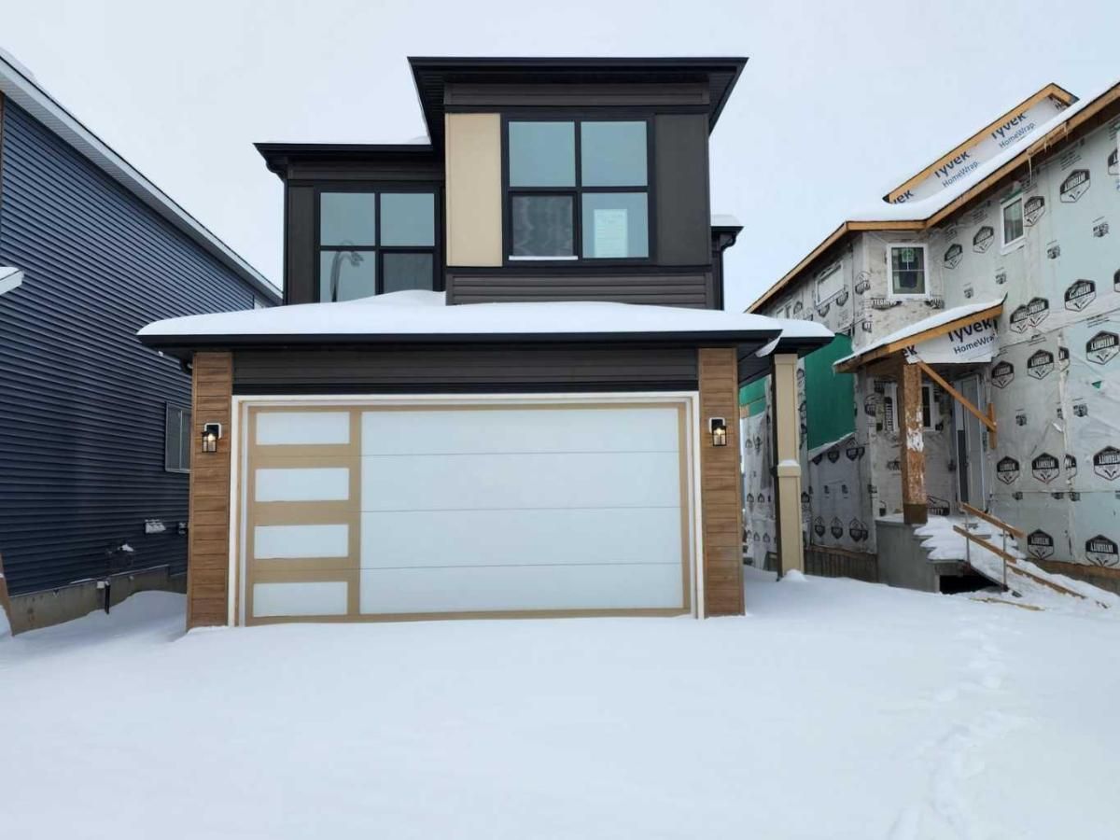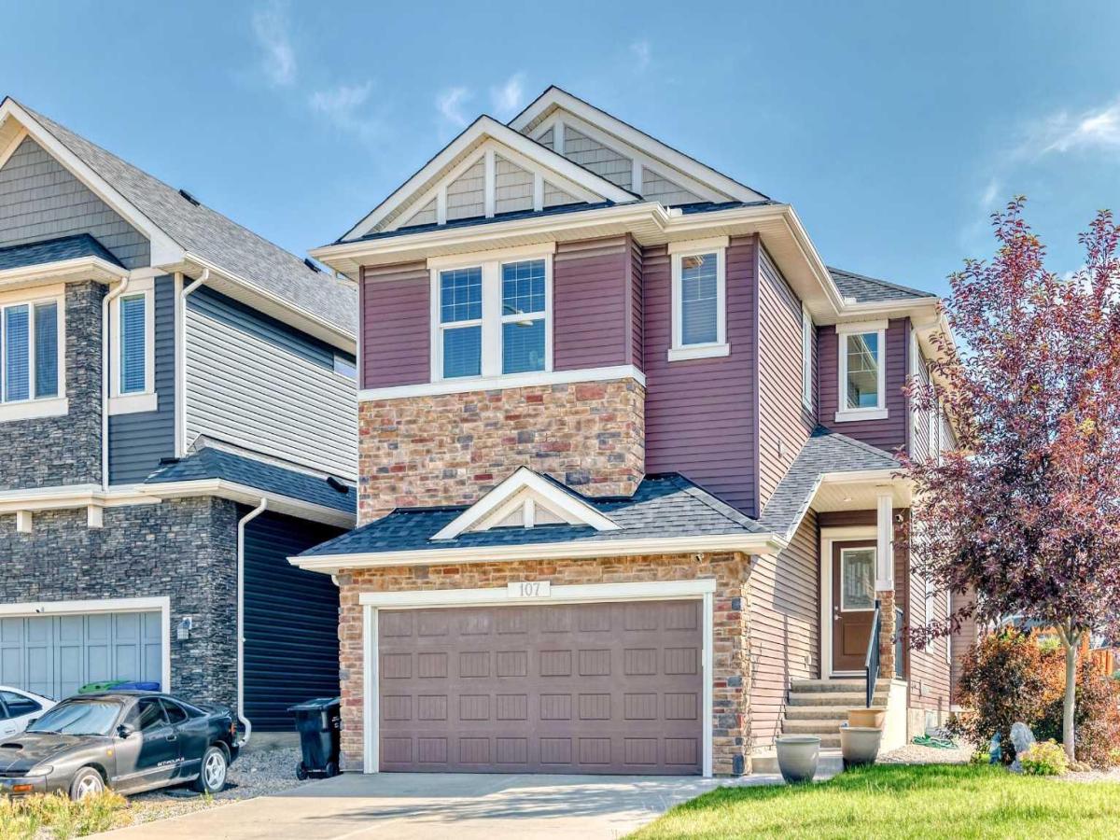Stunning Corner Lot Home with Basement Suite (illegal) in Family-Friendly Evanston NW, Calgary
Welcome to this beautifully maintained 4-bedroom, 3.5-bathroom home nestled in the desirable community of Evanston in NW Calgary. Situated on a prime corner lot, this property is perfect for families, offering easy access to parks, playgrounds, green spaces, and scenic walking trails.
Step inside to an inviting open-concept main floor featuring upgraded dual-tone kitchen cabinetry, elegant quartz countertops, stainless steel appliances, a walk-in pantry, central island, and modern drop-down ceiling. Rich hardwood flooring throughout the main level adds a touch of luxury, while the spacious living and dining areas are enhanced by large, additional windows that bring in an abundance of natural light. For added convenience, a 2-piece powder room and laundry area are also located on the main floor.
Upstairs, a large bonus/family room serves as the perfect retreat, complete with oversized windows that provide plenty of natural light. The primary bedroom features a generous walk-in closet and a spa-like 5-piece ensuite with a soaker tub and stand-alone shower. Two additional well-sized bedrooms share another full bathroom, ideal for growing families.
The fully developed basement suite (illegal) has its own separate side entrance and includes a bedroom, full bathroom, and a fully equipped kitchen—making it ideal for extended family, guests, or potential rental income.
Enjoy outdoor living in the fully fenced and landscaped backyard, complete with a large deck, perfect for entertaining or relaxing on warm summer days.
Located just minutes from schools, shopping, parks, and walking trails, this exceptional property offers everything you need in a family home. Don''t miss out on this opportunity—book your showing today!
Welcome to this beautifully maintained 4-bedroom, 3.5-bathroom home nestled in the desirable community of Evanston in NW Calgary. Situated on a prime corner lot, this property is perfect for families, offering easy access to parks, playgrounds, green spaces, and scenic walking trails.
Step inside to an inviting open-concept main floor featuring upgraded dual-tone kitchen cabinetry, elegant quartz countertops, stainless steel appliances, a walk-in pantry, central island, and modern drop-down ceiling. Rich hardwood flooring throughout the main level adds a touch of luxury, while the spacious living and dining areas are enhanced by large, additional windows that bring in an abundance of natural light. For added convenience, a 2-piece powder room and laundry area are also located on the main floor.
Upstairs, a large bonus/family room serves as the perfect retreat, complete with oversized windows that provide plenty of natural light. The primary bedroom features a generous walk-in closet and a spa-like 5-piece ensuite with a soaker tub and stand-alone shower. Two additional well-sized bedrooms share another full bathroom, ideal for growing families.
The fully developed basement suite (illegal) has its own separate side entrance and includes a bedroom, full bathroom, and a fully equipped kitchen—making it ideal for extended family, guests, or potential rental income.
Enjoy outdoor living in the fully fenced and landscaped backyard, complete with a large deck, perfect for entertaining or relaxing on warm summer days.
Located just minutes from schools, shopping, parks, and walking trails, this exceptional property offers everything you need in a family home. Don''t miss out on this opportunity—book your showing today!
Property Details
Price:
$699,999
MLS #:
A2243746
Status:
Active
Beds:
4
Baths:
4
Address:
611 Evanston Drive NW
Type:
Single Family
Subtype:
Detached
Subdivision:
Evanston
City:
Calgary
Listed Date:
Jul 28, 2025
Province:
AB
Finished Sq Ft:
1,745
Postal Code:
307
Lot Size:
4,779 sqft / 0.11 acres (approx)
Year Built:
2012
See this Listing
Rob Johnstone is a trusted Calgary Realtor with over 30 years of real estate experience. He has evaluated thousands of properties and is a recognized expert in Calgary home and condo sales. Rob offers accurate home evaluations either by email or through in-person appointments. Both options are free and come with no obligation. His focus is to provide honest advice and professional insight, helping Calgary homeowners make confident decisions when it’s time to sell their property.
More About RobMortgage Calculator
Schools
Interior
Appliances
Dishwasher, Electric Range, Range Hood, Refrigerator, Washer/ Dryer
Basement
Separate/ Exterior Entry, Finished, Full, Suite
Bathrooms Full
3
Bathrooms Half
1
Laundry Features
In Basement, Main Level
Exterior
Exterior Features
Other
Lot Features
Back Yard, Corner Lot, Landscaped
Parking Features
Double Garage Attached
Parking Total
4
Patio And Porch Features
Deck
Roof
Asphalt Shingle
Financial
Map
Community
- Address611 Evanston Drive NW Calgary AB
- SubdivisionEvanston
- CityCalgary
- CountyCalgary
- Zip CodeT3P0H7
Similar Listings Nearby
- 1069 Panorama Hills Landing NW
Calgary, AB$900,000
2.12 miles away
- 9 Panorama Hills Manor NW
Calgary, AB$900,000
2.54 miles away
- 104 Carringsby Manor NW
Calgary, AB$900,000
1.37 miles away
- 15 Sherwood Gate NW
Calgary, AB$900,000
1.34 miles away
- 248 Edgevalley Way NW
Calgary, AB$900,000
2.85 miles away
- 145 Amblefield Terrace NW
Calgary, AB$899,900
1.02 miles away
- 86 Lucas Place NW
Calgary, AB$899,900
2.26 miles away
- 107 Nolancrest Rise NW
Calgary, AB$899,900
1.87 miles away
- 73 Evanspark Way NW
Calgary, AB$899,900
0.42 miles away
- 3 Hampstead Hill NW
Calgary, AB$899,900
2.67 miles away
611 Evanston Drive NW
Calgary, AB
LIGHTBOX-IMAGES










